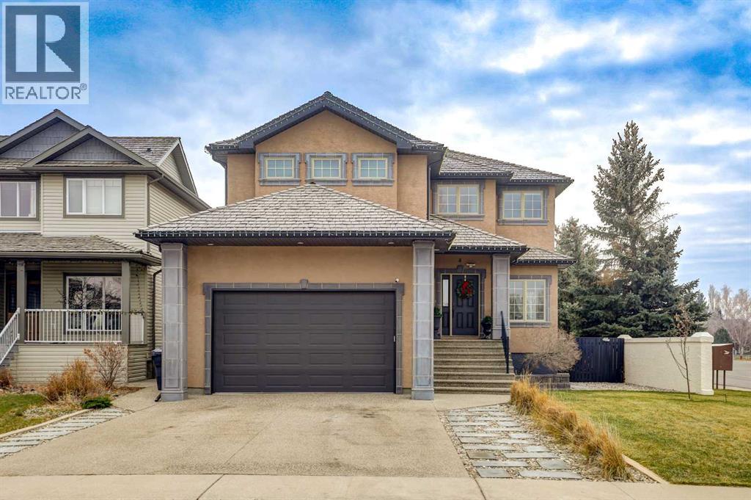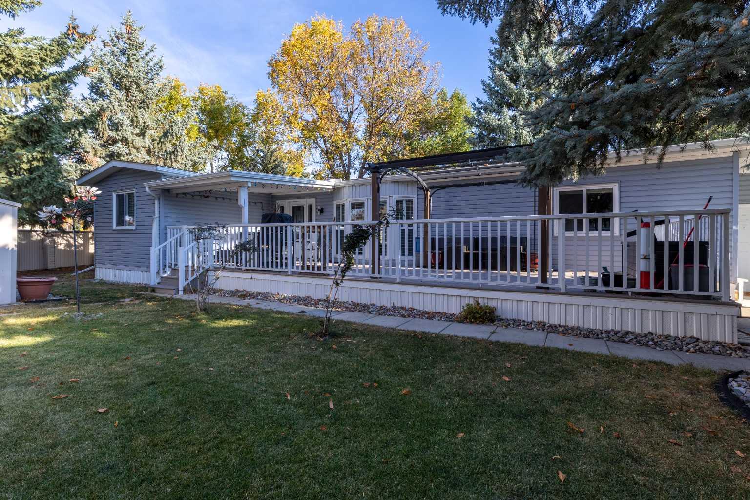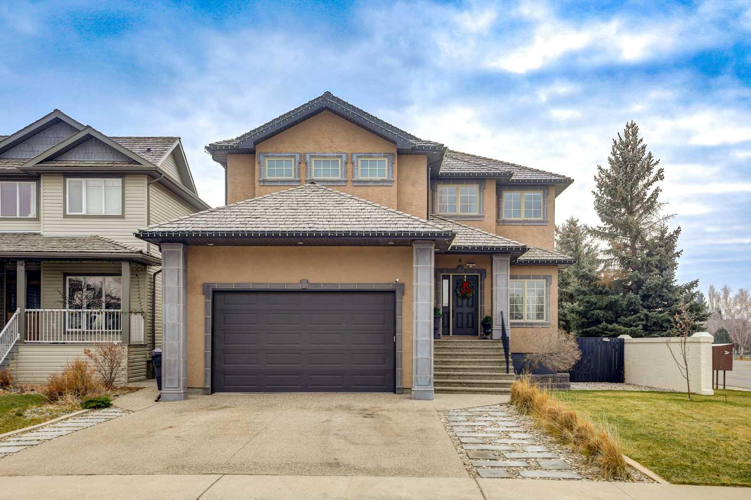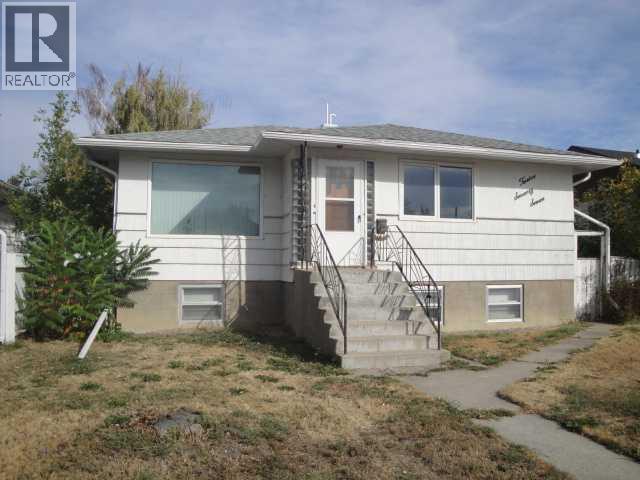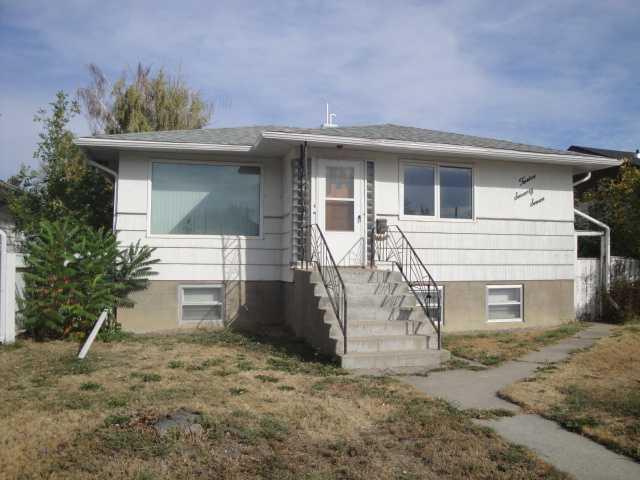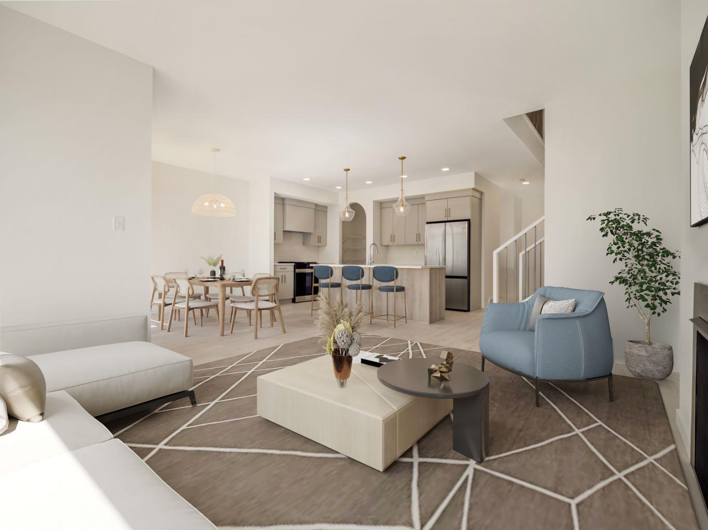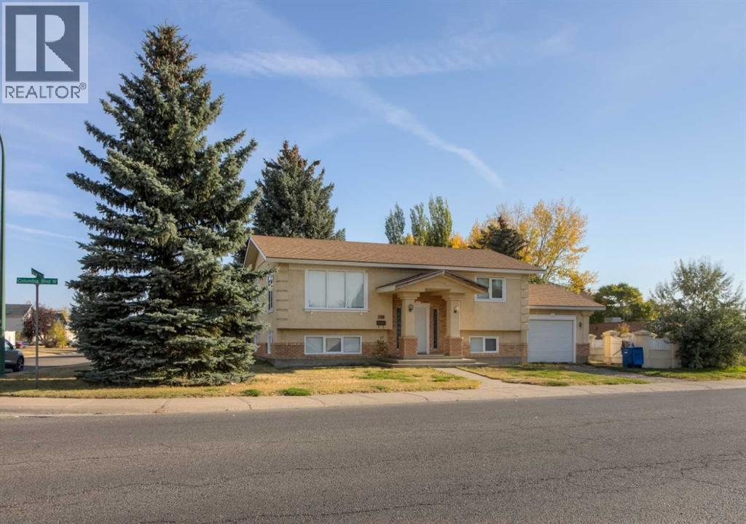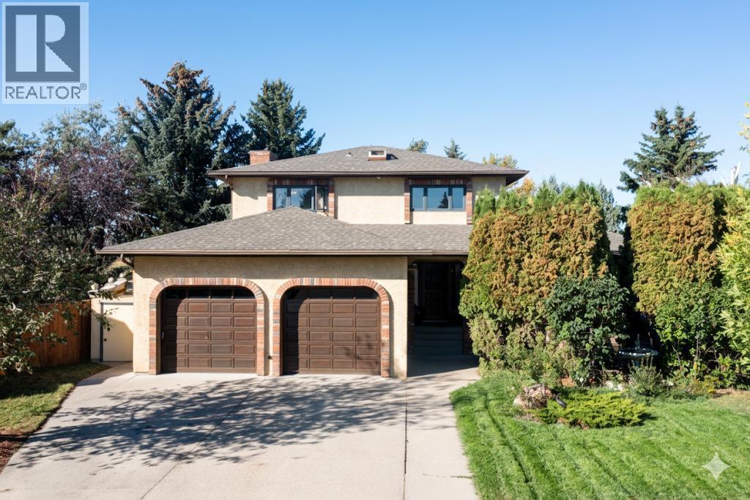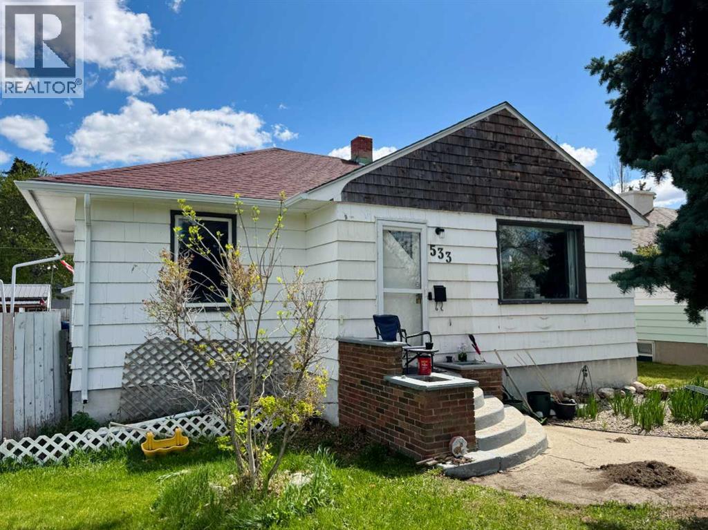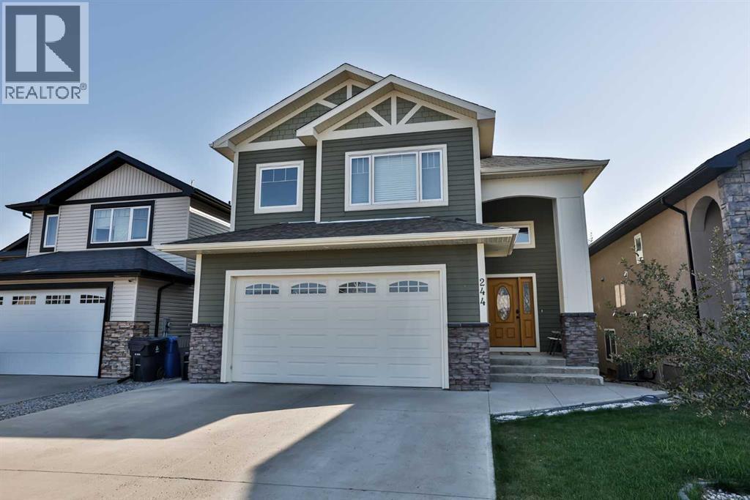- Houseful
- AB
- Lethbridge
- Discovery
- 31 Avenue S Unit 4417
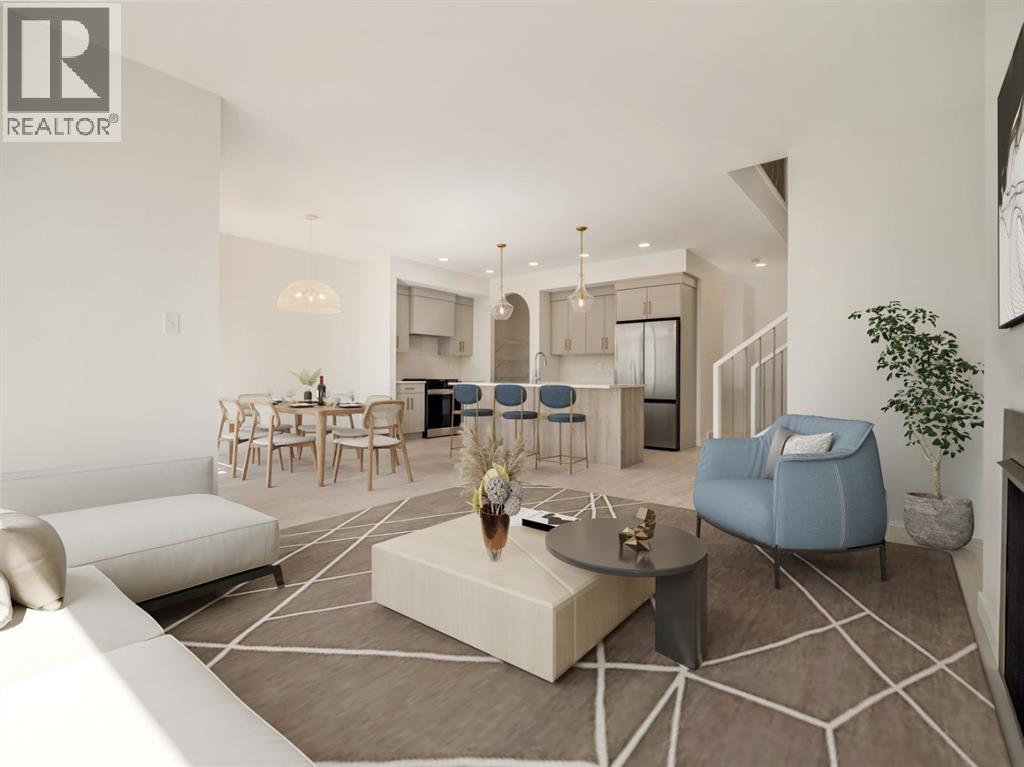
31 Avenue S Unit 4417
31 Avenue S Unit 4417
Highlights
Description
- Home value ($/Sqft)$328/Sqft
- Time on Housefulnew 5 hours
- Property typeSingle family
- Neighbourhood
- Median school Score
- Year built2025
- Garage spaces2
- Mortgage payment
Welcome to the "Rowan" By Avonlea Homes. This particular home backs onto the school ground in Southbrook. Enjoy the view out of your living room and dining room. Very functional floor plan with large mudroom and walk through pantry off the over-sized garage. Tall ceilings and lots of glass throughout the main floor for that extra natural light. Open staircase leads you to a large primary bedroom You will enjoy the 5 piece ensuite with dual sinks, and separate tub and shower. Lots of room for those clothes in the walk in closet as well. The bonus room separates the primary bedroom from the 2 kids bedrooms, great for privacy. There is also the convenience of an actual Laundry room upstairs. Basement is undeveloped but could have another bedroom, bathroom and family room. Excellent location backing onto park, school and play ground. Also easy driving distance to all the amenities the south side has to offer. New Home Warranty. Home is virtually staged. (id:63267)
Home overview
- Cooling None
- Heat type Forced air
- # total stories 2
- Construction materials Poured concrete, wood frame
- Fencing Partially fenced
- # garage spaces 2
- # parking spaces 4
- Has garage (y/n) Yes
- # full baths 2
- # half baths 1
- # total bathrooms 3.0
- # of above grade bedrooms 3
- Flooring Carpeted, laminate, tile
- Has fireplace (y/n) Yes
- Subdivision Discovery
- Directions 1394423
- Lot dimensions 4131
- Lot size (acres) 0.09706297
- Building size 2013
- Listing # A2217626
- Property sub type Single family residence
- Status Active
- Foyer 2.743m X 1.524m
Level: Main - Kitchen 4.267m X 2.134m
Level: Main - Dining room 2.871m X 3.048m
Level: Main - Living room 4.877m X 3.834m
Level: Main - Other 4.267m X 1.676m
Level: Main - Bathroom (# of pieces - 2) Measurements not available
Level: Main - Laundry 2.387m X 1.676m
Level: Upper - Primary bedroom 4.877m X 3.81m
Level: Upper - Bedroom 3.405m X 2.947m
Level: Upper - Bedroom 3.124m X 2.768m
Level: Upper - Bathroom (# of pieces - 5) Measurements not available
Level: Upper - Bonus room 4.724m X 4.167m
Level: Upper - Bathroom (# of pieces - 4) Measurements not available
Level: Upper
- Listing source url Https://www.realtor.ca/real-estate/28929571/4417-31-avenue-s-lethbridge-discovery
- Listing type identifier Idx

$-1,760
/ Month

