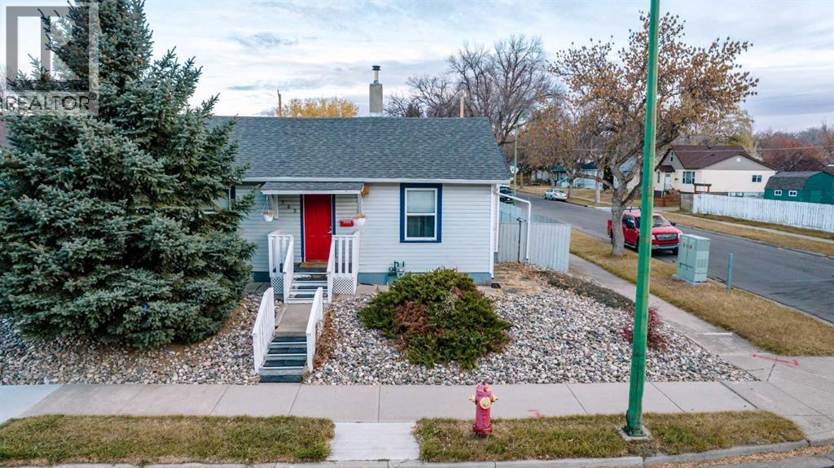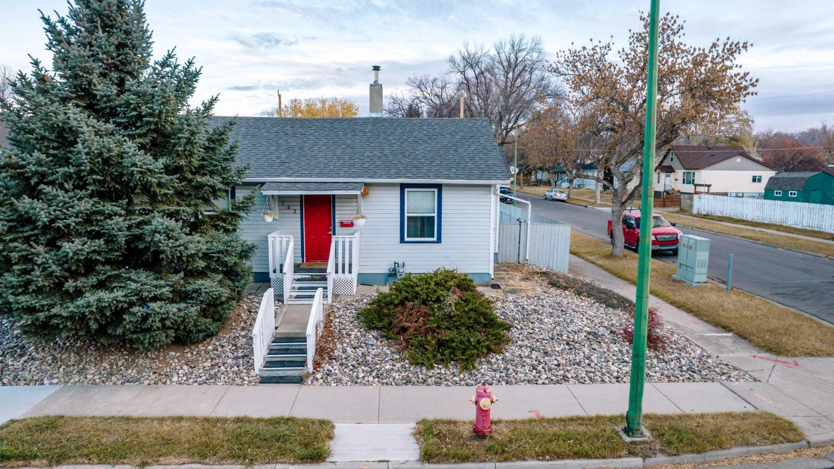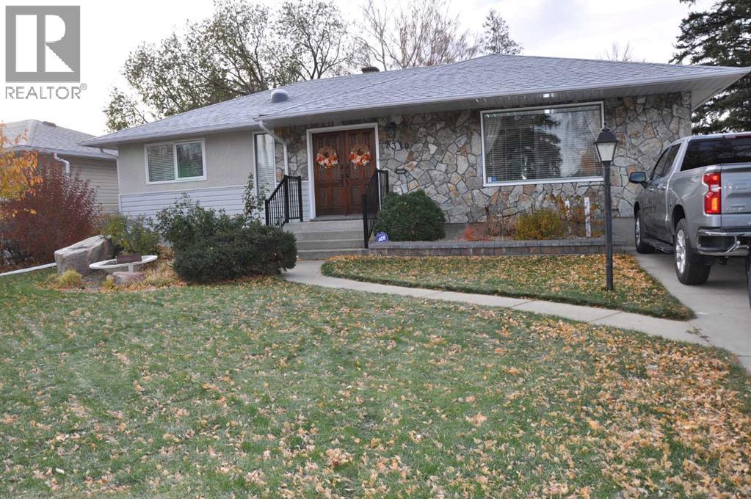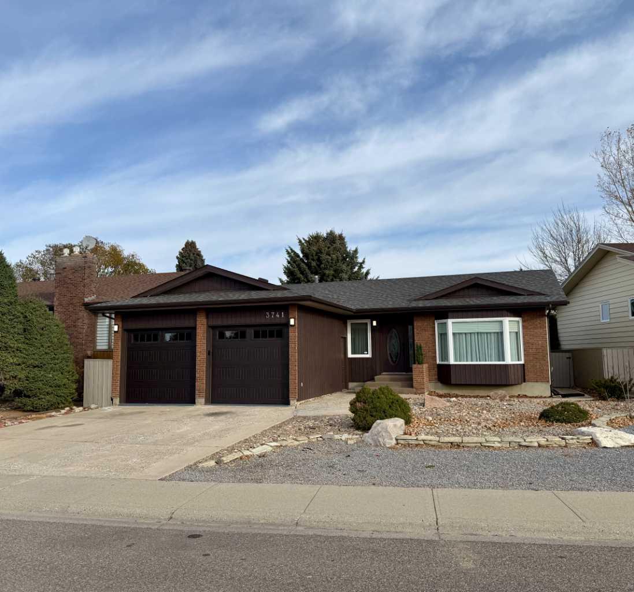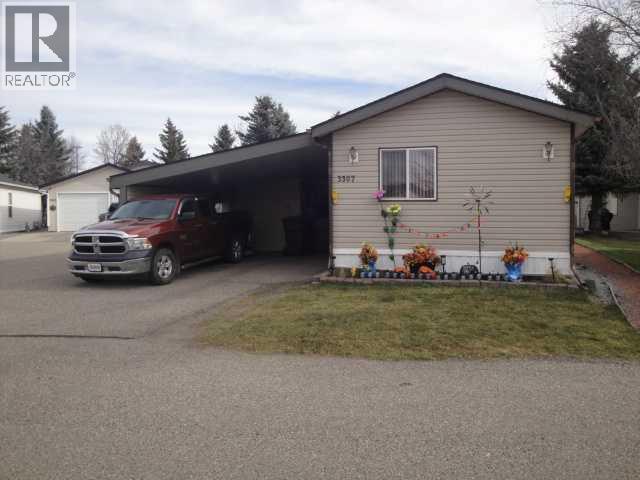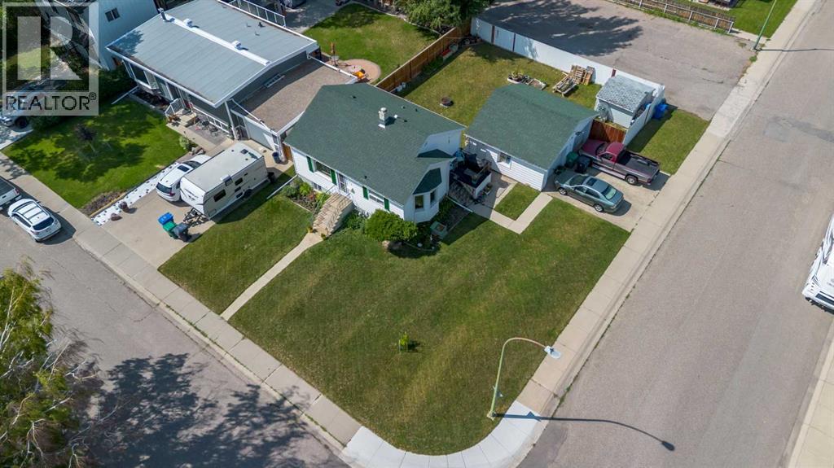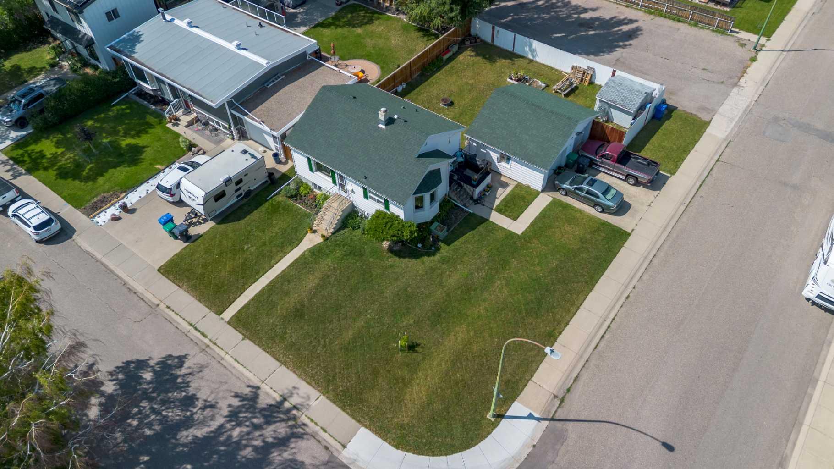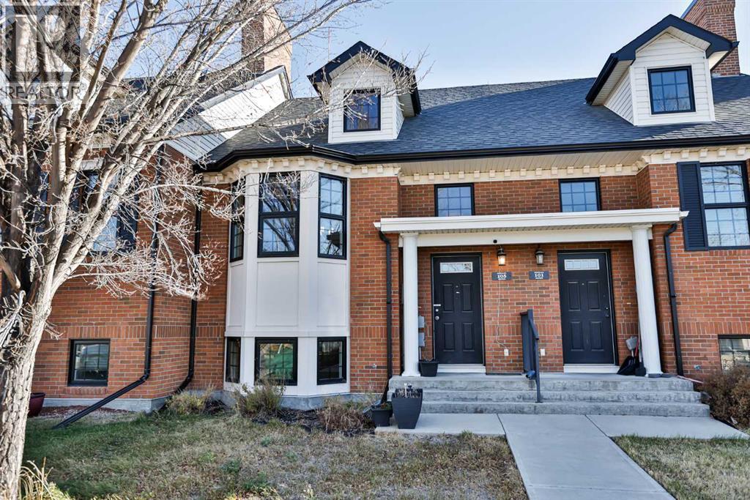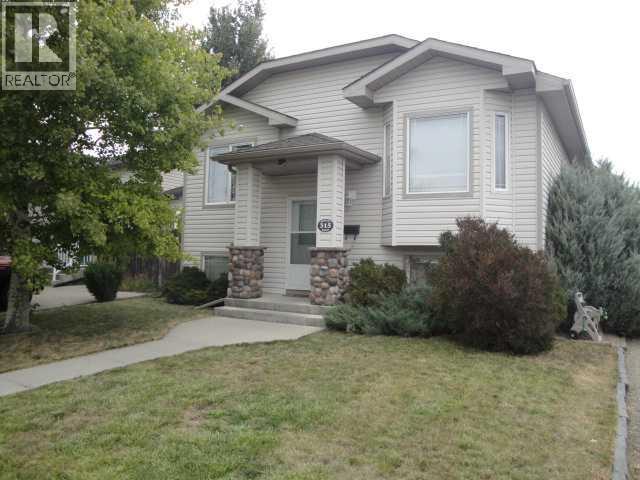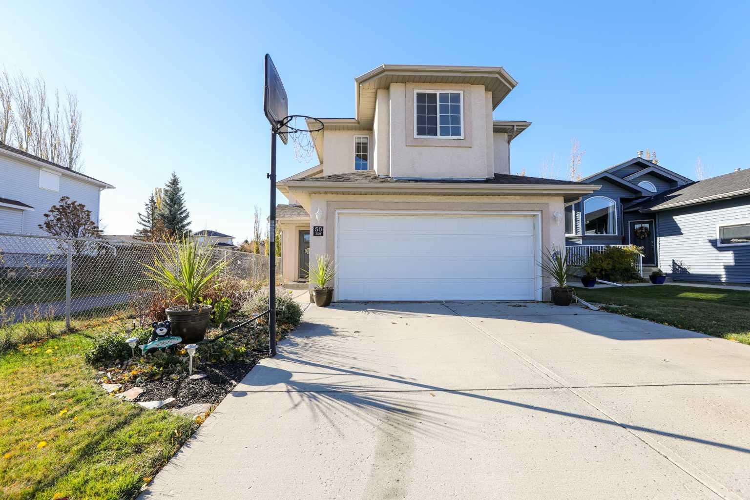- Houseful
- AB
- Lethbridge
- Uplands
- 326 Lynx Cres N
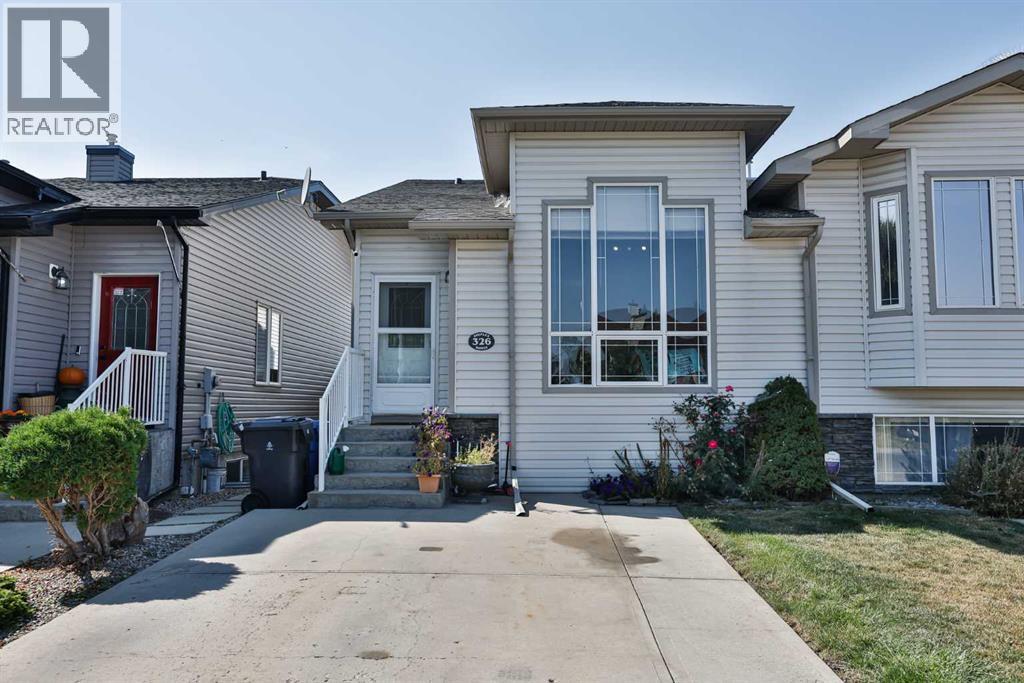
Highlights
Description
- Home value ($/Sqft)$418/Sqft
- Time on Houseful52 days
- Property typeSingle family
- Style4 level
- Neighbourhood
- Median school Score
- Year built2004
- Mortgage payment
This stunning 4-level split duplex combines style, space, and endless potential. The main level impresses with soaring ceilings, a bright and open living room, and a beautifully designed kitchen that’s perfect for both everyday living and entertaining guests. Upstairs, the spacious primary bedroom features a massive walk-in closet, accompanied by a second bedroom and a full bathroom. On the lower level, there is a second living room which creates the perfect spot for movie nights, family gatherings, or a cozy retreat.The fourth level is undeveloped, giving you the rare opportunity to expand and customize to your lifestyle. Additional features include Central A/C keeping you comfortable in the summer months, while the double parking pad out front adds convenience. Step outside to enjoy your private fenced yard, ideal for pets, kids, and outdoor entertaining. And best of all, there are no condo fees, making this home an exceptional choice for first-time buyers, families, or investors seeking value and flexibility. (id:63267)
Home overview
- Cooling Central air conditioning
- Heat source Natural gas
- Heat type Forced air
- Fencing Fence
- # parking spaces 2
- # full baths 1
- # total bathrooms 1.0
- # of above grade bedrooms 2
- Flooring Carpeted, laminate
- Community features Lake privileges
- Subdivision Uplands
- Lot desc Landscaped
- Lot dimensions 2599
- Lot size (acres) 0.061066728
- Building size 909
- Listing # A2256070
- Property sub type Single family residence
- Status Active
- Other 2.691m X 1.905m
Level: 2nd - Bathroom (# of pieces - 4) 2.643m X 1.5m
Level: 2nd - Primary bedroom 3.758m X 3.024m
Level: 2nd - Bedroom 3.758m X 2.667m
Level: 2nd - Other 7.263m X 5.563m
Level: Basement - Living room 6.376m X 5.563m
Level: Lower - Dining room 3.709m X 2.643m
Level: Main - Living room 4.292m X 3.758m
Level: Main - Kitchen 3.633m X 3.149m
Level: Main
- Listing source url Https://www.realtor.ca/real-estate/28845271/326-lynx-crescent-n-lethbridge-uplands
- Listing type identifier Idx

$-1,013
/ Month

