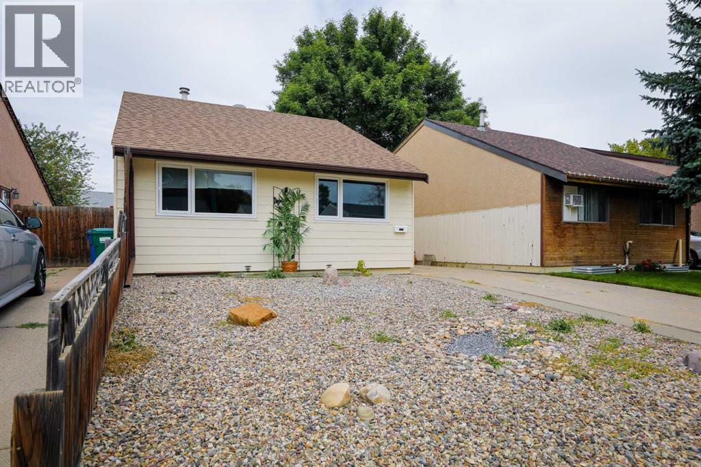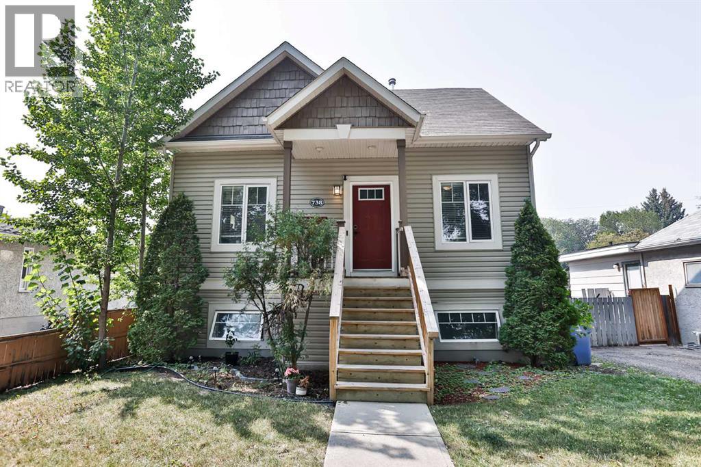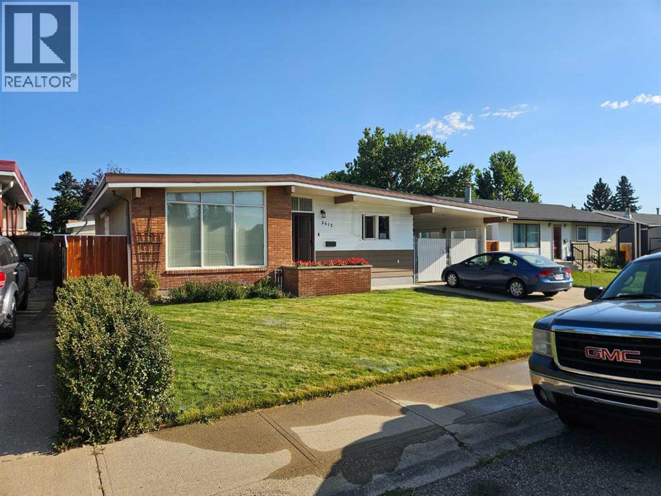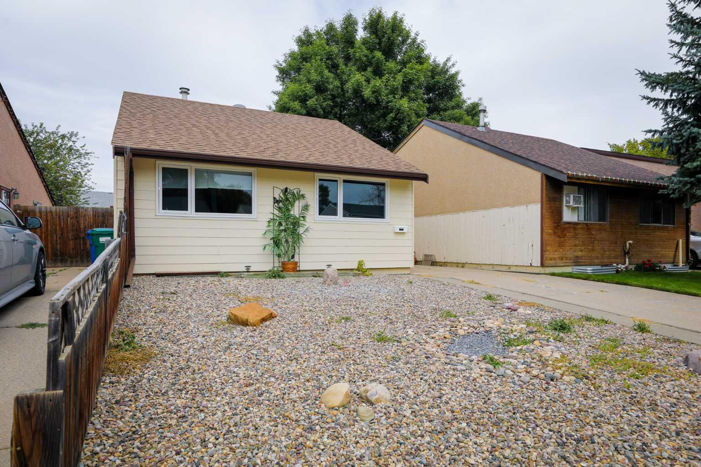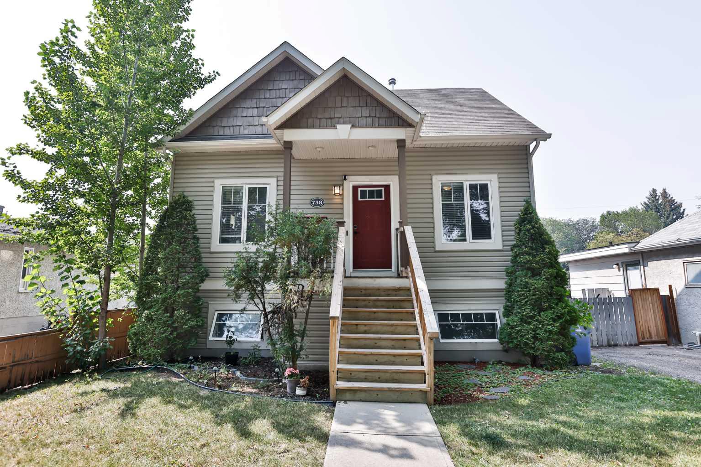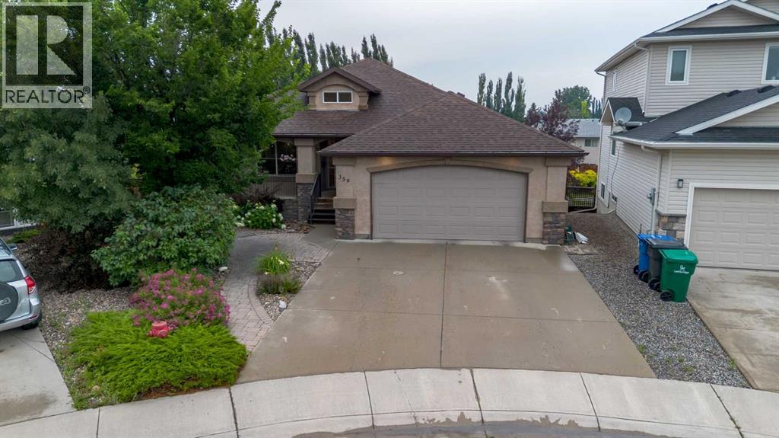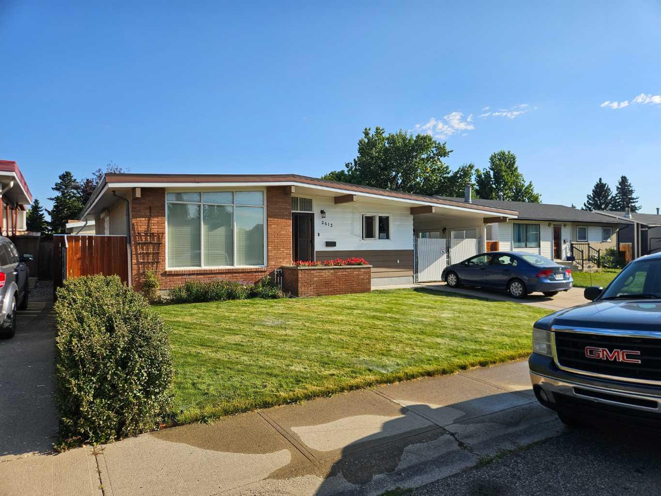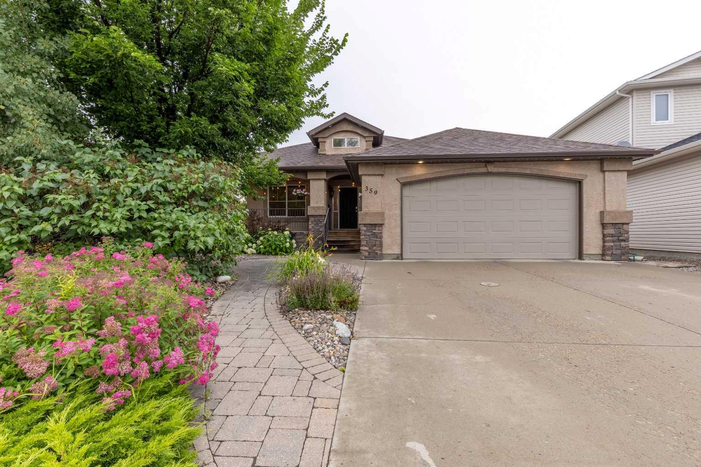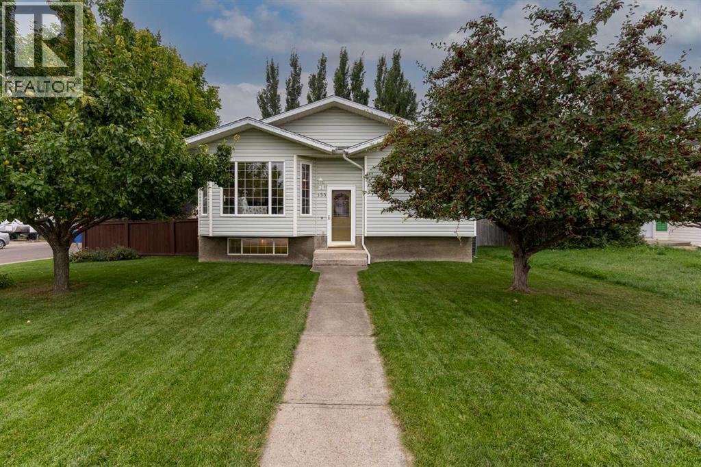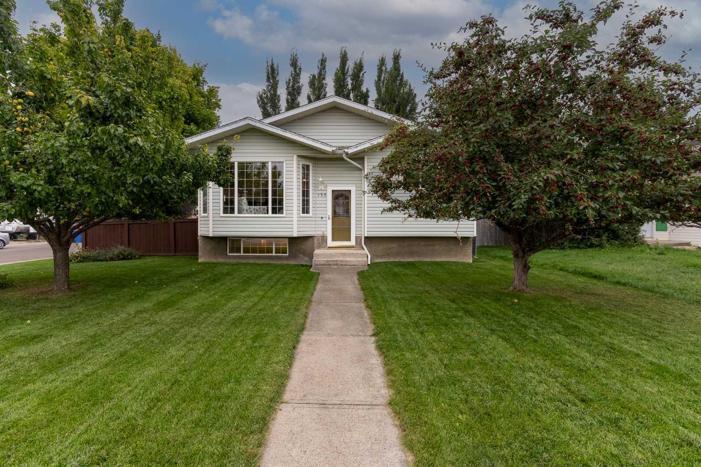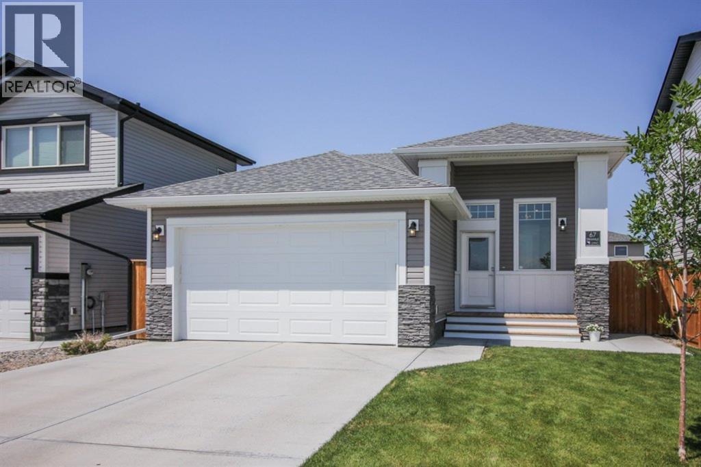- Houseful
- AB
- Lethbridge
- Riverstone
- 332 Rivergrove Chase W
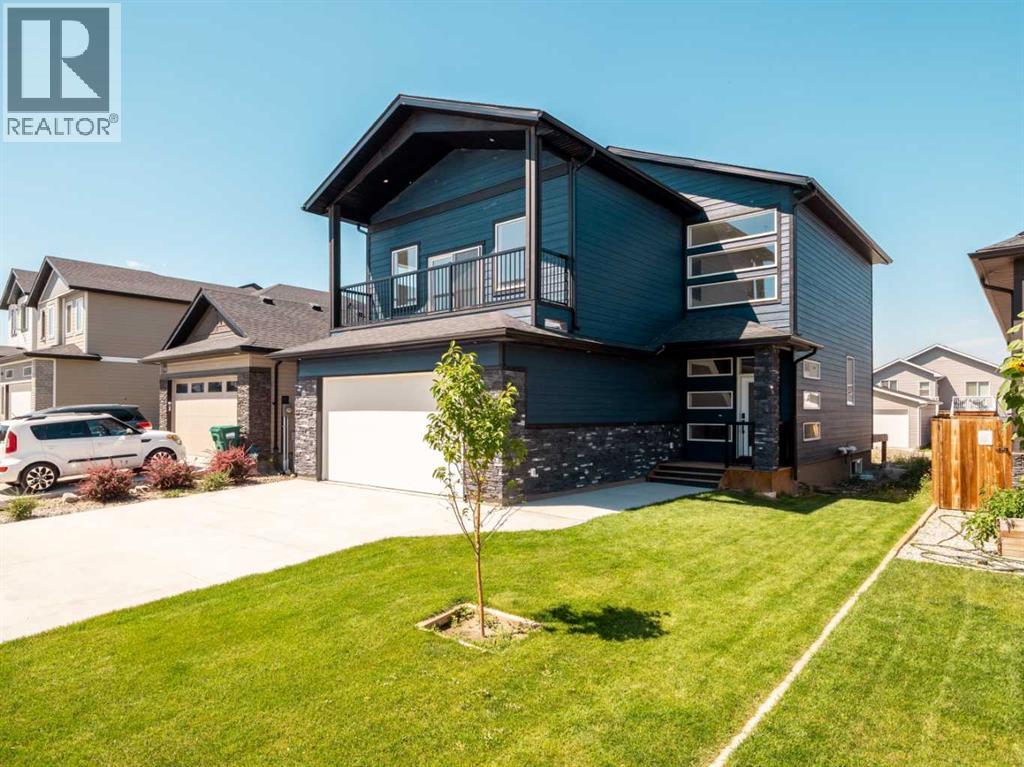
Highlights
Description
- Home value ($/Sqft)$296/Sqft
- Time on Houseful14 days
- Property typeSingle family
- Neighbourhood
- Median school Score
- Year built2025
- Garage spaces2
- Mortgage payment
JUST FINISHED AUGUST 14th! BRAND NEW AND READY FOR YOU!!! BIG, BEAUTIFUL 2 STOREY HOME WITH MORE THAN 3575 SQUARE FEET OF TOTAL DEVELOPMENT! It is incredibly challenging to find A LARGE BRAND NEW two storey home with a finished basement, but Wild Rose Concrete Ltd. delivers again with this stunning design that features their upgraded ICF(Insulated Concrete Form) fully finished basement, hardiboard siding, and stone accents. Inside you'll find a welcoming foyer that is open to above. A couple steps up to the open plan for the living room with electric fireplace, & kitchen with full stainless steel appliance package, full height cabinets, quartz counters, and a large pantry with more cabinets and counter space. The dining room is adjacent to the kitchen out the back and features a door to the rear deck. Main floor also has a mud room with entrance from garage and a 2 piece bathroom. Upstairs, you'll notice the large bonus room with wet bar, and walk-out balcony. There are also 4 big bedrooms, including primary with big walk-in closet and 6 piece ensuite featuring double sinks and double shower heads in the walk-in shower/tub area. Upper level also has a proper laundry room, and another full bathroom with tub/shower combo. Basement is fully developed with family room, games room with wet bar, a 5th bedroom, and another full bathroom with tub/shower combo. Wild Rose even adds in the air conditioning to keep you cool in the summer months. The ICF basement is amazing when it comes to insulation value & added foundation strength. Lot has back alley access and front attached garage is 22x24. Dare to compare for the size and options! (id:63267)
Home overview
- Cooling Central air conditioning
- Heat source Natural gas
- Heat type Forced air
- # total stories 2
- Fencing Partially fenced
- # garage spaces 2
- # parking spaces 4
- Has garage (y/n) Yes
- # full baths 3
- # half baths 1
- # total bathrooms 4.0
- # of above grade bedrooms 5
- Flooring Carpeted, vinyl plank
- Has fireplace (y/n) Yes
- Subdivision Riverstone
- Lot dimensions 5054
- Lot size (acres) 0.11875
- Building size 2536
- Listing # A2248774
- Property sub type Single family residence
- Status Active
- Bonus room 6.401m X 3.353m
Level: 2nd - Bedroom 3.658m X 3.048m
Level: 2nd - Bedroom 3.962m X 3.658m
Level: 2nd - Primary bedroom 3.962m X 3.658m
Level: 2nd - Bedroom 3.658m X 3.048m
Level: 2nd - Laundry 1.981m X 1.676m
Level: 2nd - Bathroom (# of pieces - 4) Measurements not available
Level: 2nd - Other 3.658m X 2.286m
Level: 2nd - Bathroom (# of pieces - 6) Measurements not available
Level: 2nd - Recreational room / games room 4.42m X 4.267m
Level: Basement - Family room 6.096m X 4.42m
Level: Basement - Bedroom 3.962m X 3.505m
Level: Basement - Bathroom (# of pieces - 4) Measurements not available
Level: Basement - Foyer 3.048m X 1.829m
Level: Main - Other 3.048m X 2.438m
Level: Main - Dining room 4.572m X 3.048m
Level: Main - Living room 4.877m X 4.42m
Level: Main - Kitchen 4.267m X 3.81m
Level: Main - Pantry 3.353m X 1.829m
Level: Main - Bathroom (# of pieces - 2) Measurements not available
Level: Main
- Listing source url Https://www.realtor.ca/real-estate/28734362/332-rivergrove-chase-w-lethbridge-riverstone
- Listing type identifier Idx

$-2,000
/ Month

