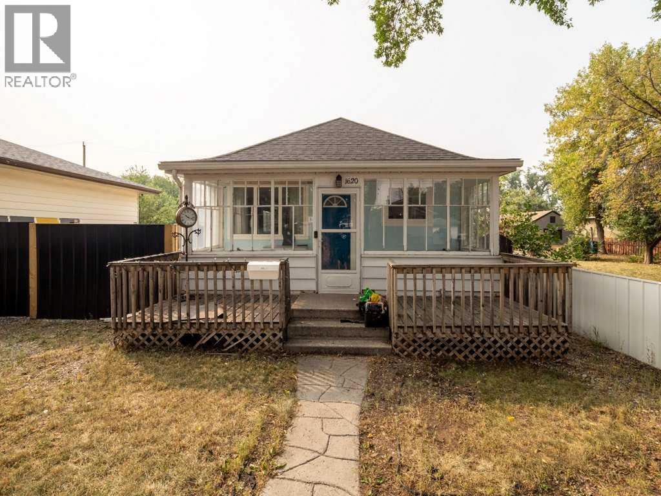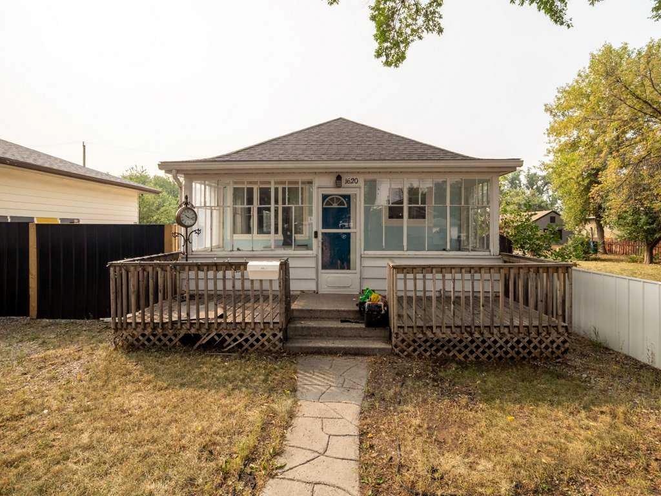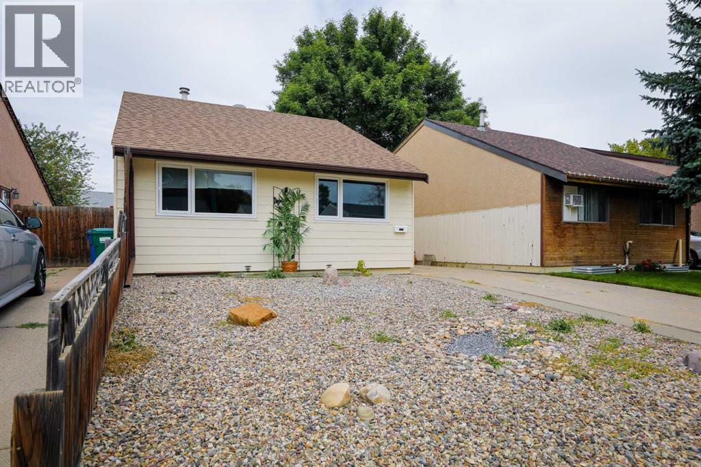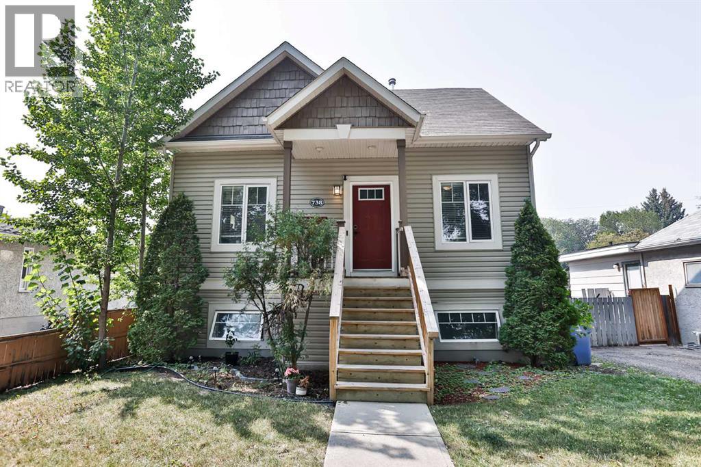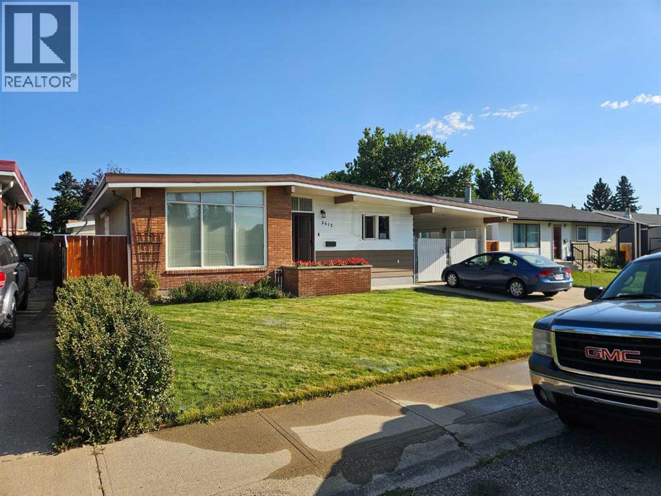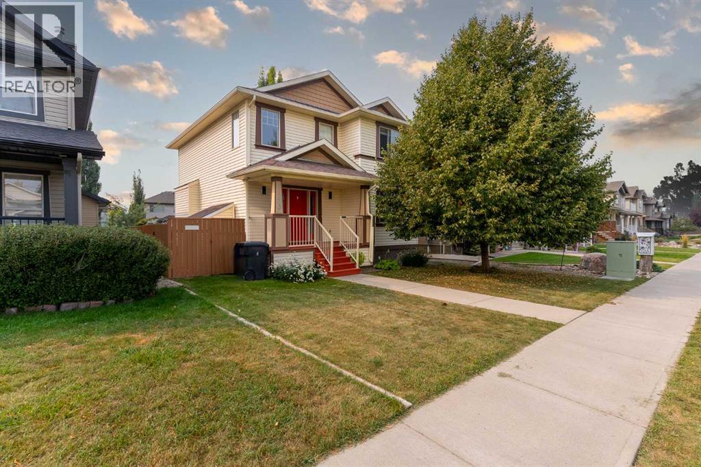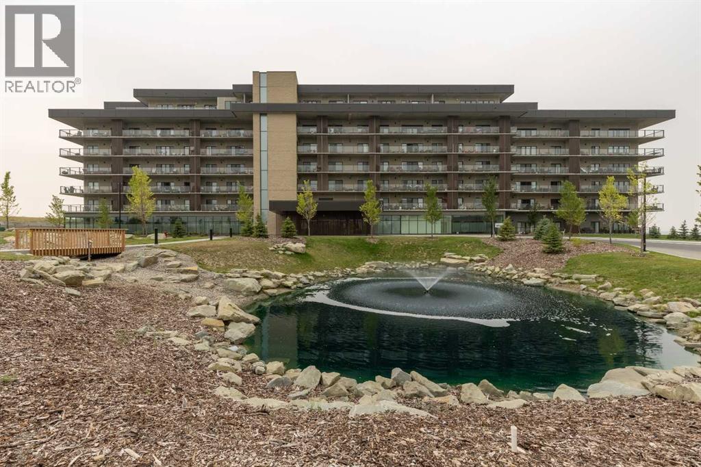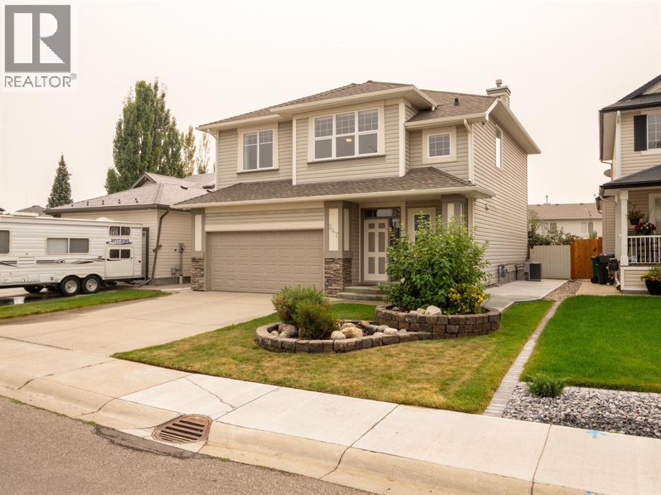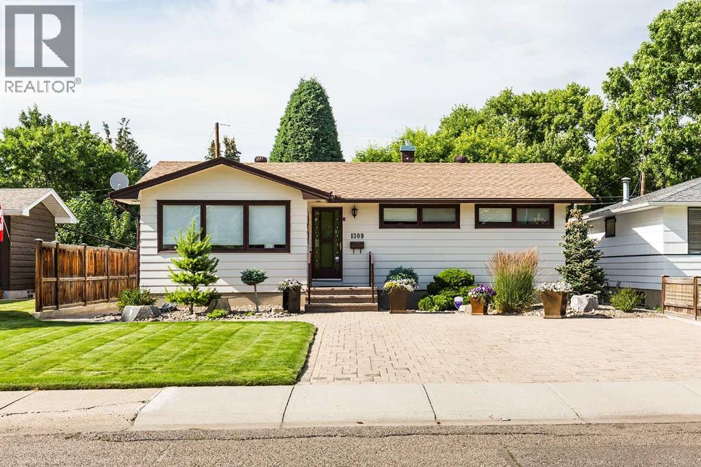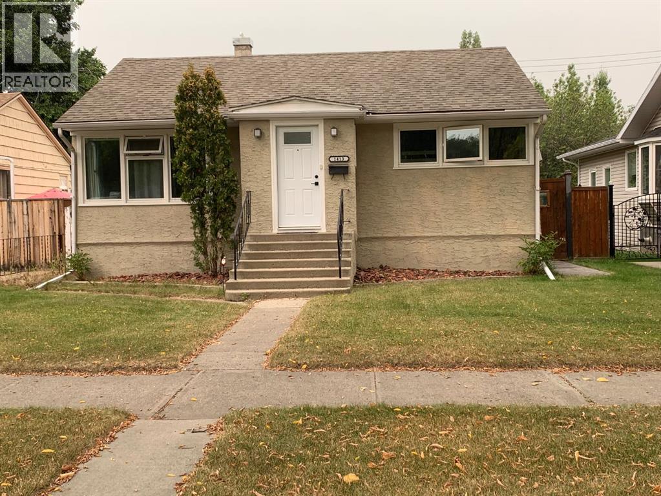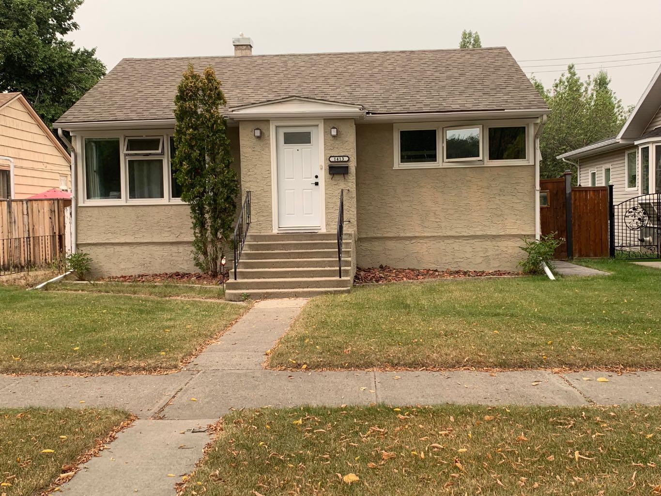- Houseful
- AB
- Lethbridge
- Uplands
- 338 Kodiak Blvd N
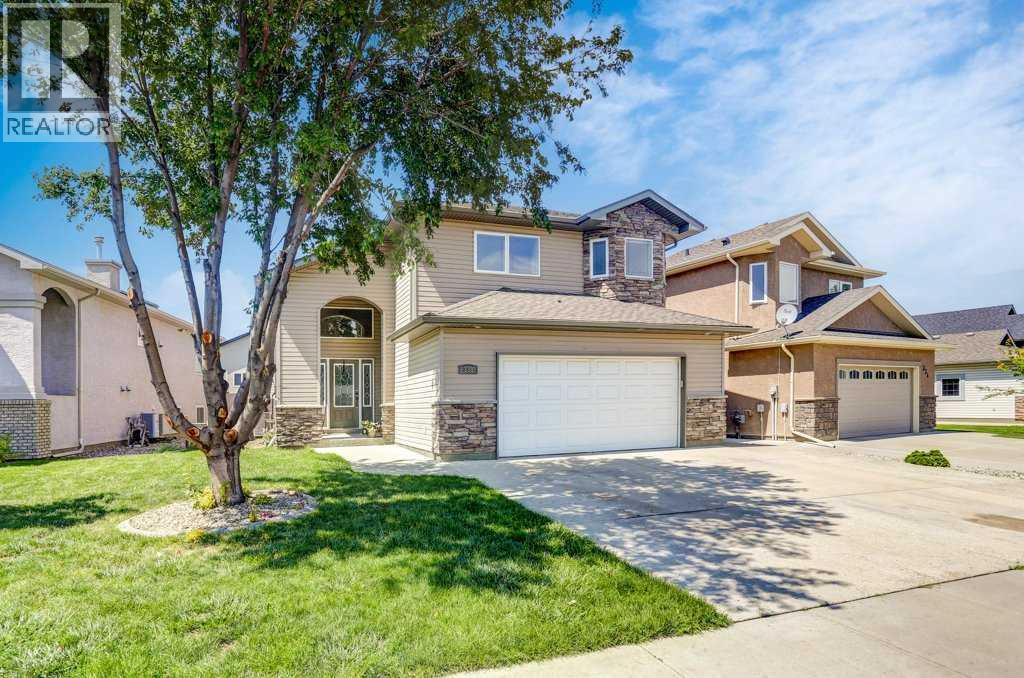
Highlights
Description
- Home value ($/Sqft)$322/Sqft
- Time on Houseful25 days
- Property typeSingle family
- StyleBi-level
- Neighbourhood
- Median school Score
- Year built2006
- Garage spaces2
- Mortgage payment
Welcome to 338 Kodiak Blvd N, a well maintained former show home in the desirable Uplands neighbourhood. This bi-level offers a smart layout, stylish updates, and the high-end finishes you expect from a show home. The standout feature is the primary retreat above the garage, complete with a spacious 4-piece ensuite, jetted tub, and walk-in closet, a perfect blend of comfort and relaxation. The main floor includes two bright bedrooms with brand-new vinyl plank flooring and an open living area filled with natural light. The kitchen features a new 3-rack dishwasher (2025) and a gas stove, ideal for the home chef. Downstairs, you'll find two more large bedrooms and a cozy family room with gas fireplace. The home also boasts a freshy serviced furnace and A/C, a newer garage door motor (2023), under deck storage, and a mature yard. With thoughtful updates and clear pride of ownership, this Uplands gem is ready to welcome its next owners! (id:63267)
Home overview
- Cooling Central air conditioning
- Heat type Forced air
- Fencing Fence
- # garage spaces 2
- # parking spaces 2
- Has garage (y/n) Yes
- # full baths 3
- # total bathrooms 3.0
- # of above grade bedrooms 5
- Flooring Tile, vinyl plank
- Has fireplace (y/n) Yes
- Subdivision Uplands
- Lot dimensions 4853
- Lot size (acres) 0.114027254
- Building size 1614
- Listing # A2246347
- Property sub type Single family residence
- Status Active
- Bathroom (# of pieces - 4) 3.453m X 1.524m
Level: Lower - Bedroom 4.444m X 3.709m
Level: Lower - Bedroom 3.429m X 4.825m
Level: Lower - Recreational room / games room 5.029m X 8.358m
Level: Lower - Furnace 2.896m X 2.691m
Level: Lower - Laundry 1.853m X 2.134m
Level: Main - Dining room 5.105m X 2.996m
Level: Main - Bathroom (# of pieces - 4) 1.524m X 2.615m
Level: Main - Kitchen 4.52m X 4.292m
Level: Main - Bedroom 2.972m X 3.834m
Level: Main - Living room 4.292m X 4.548m
Level: Main - Bedroom 4.167m X 3.252m
Level: Main - Bathroom (# of pieces - 4) 2.338m X 3.53m
Level: Upper - Primary bedroom 4.548m X 4.596m
Level: Upper
- Listing source url Https://www.realtor.ca/real-estate/28718528/338-kodiak-boulevard-n-lethbridge-uplands
- Listing type identifier Idx

$-1,386
/ Month

