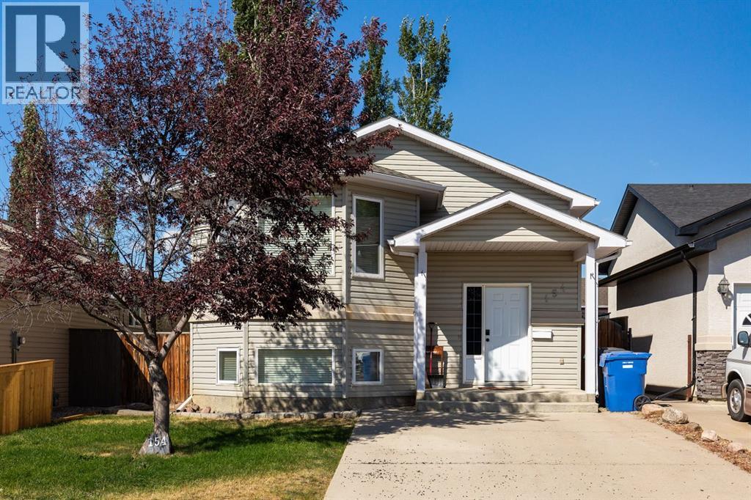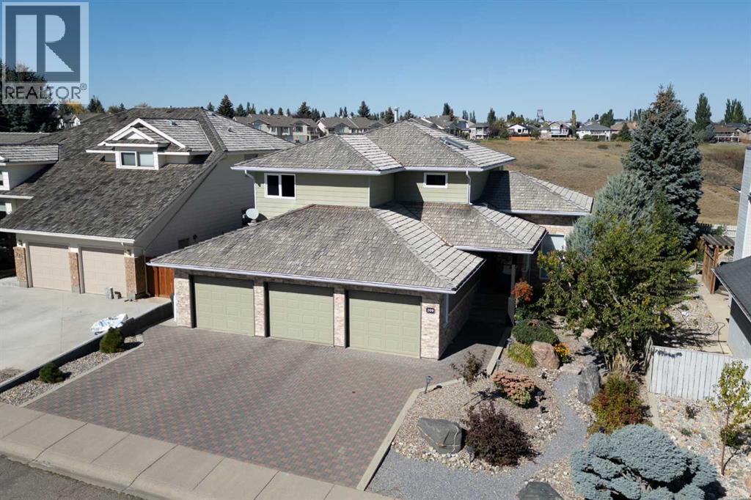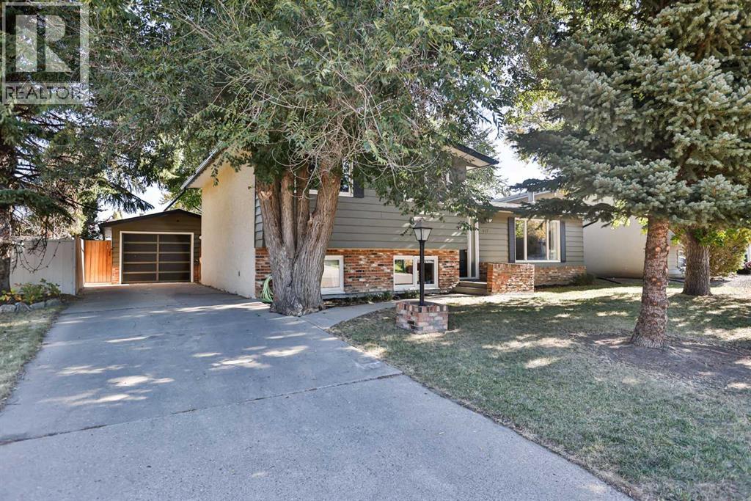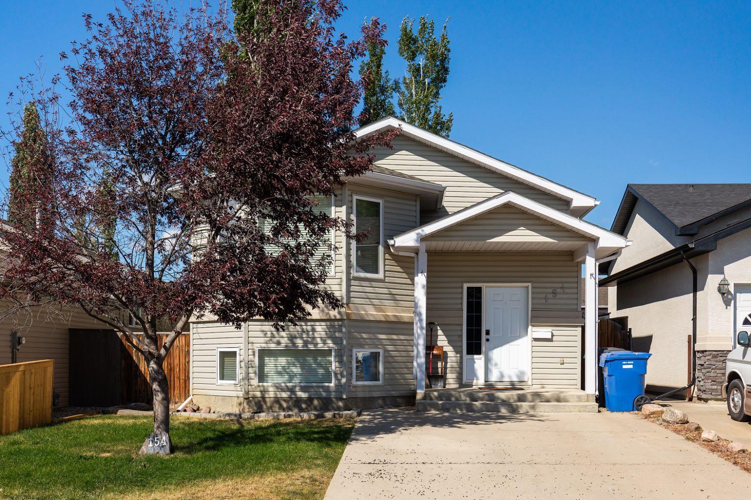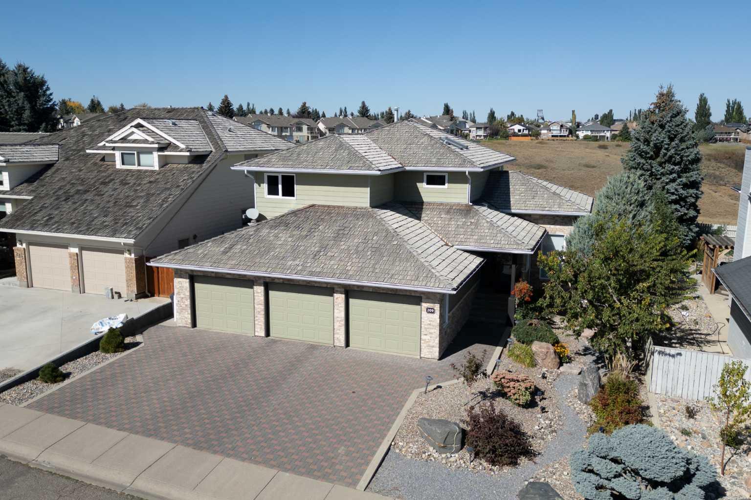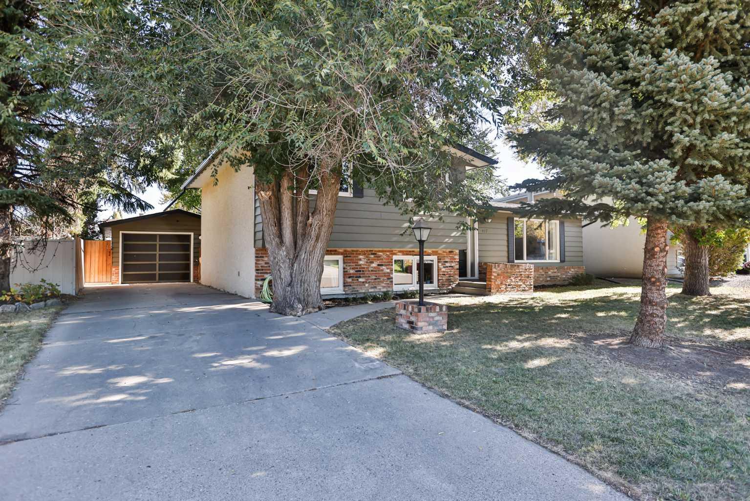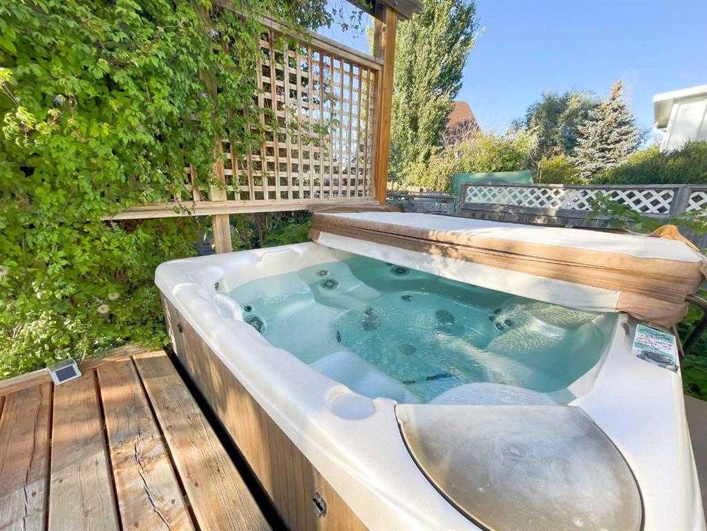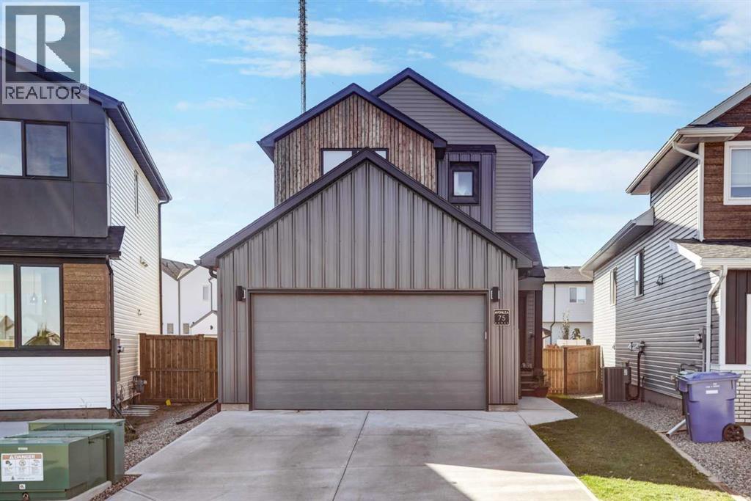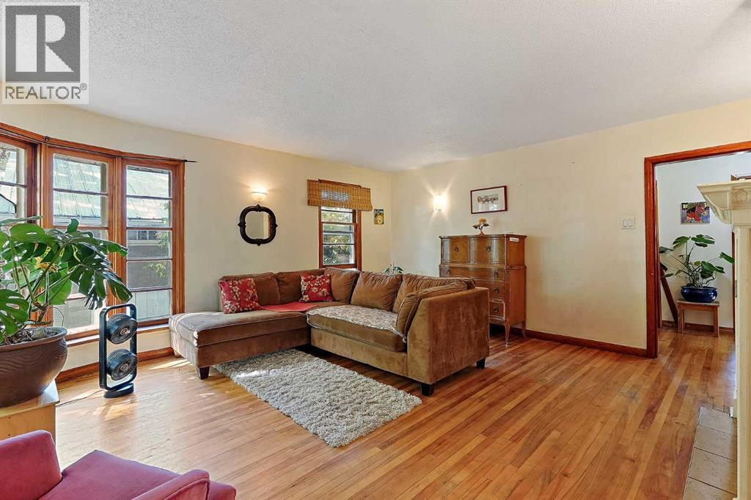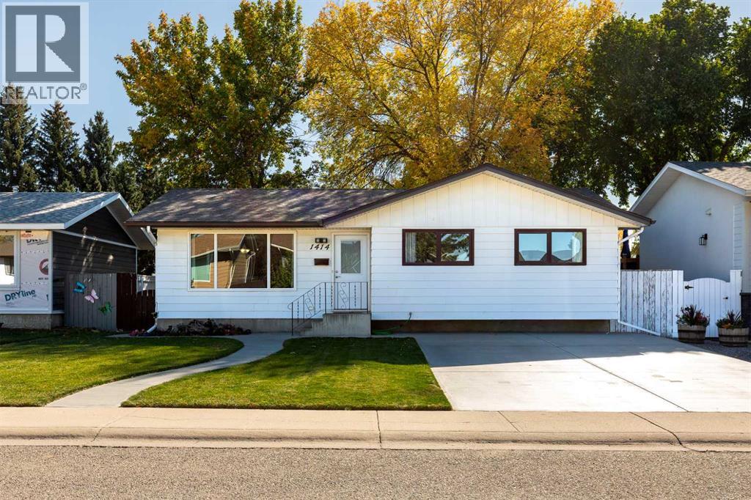- Houseful
- AB
- Lethbridge
- Indian Battle Heights
- 345 Red Crow Blvd W
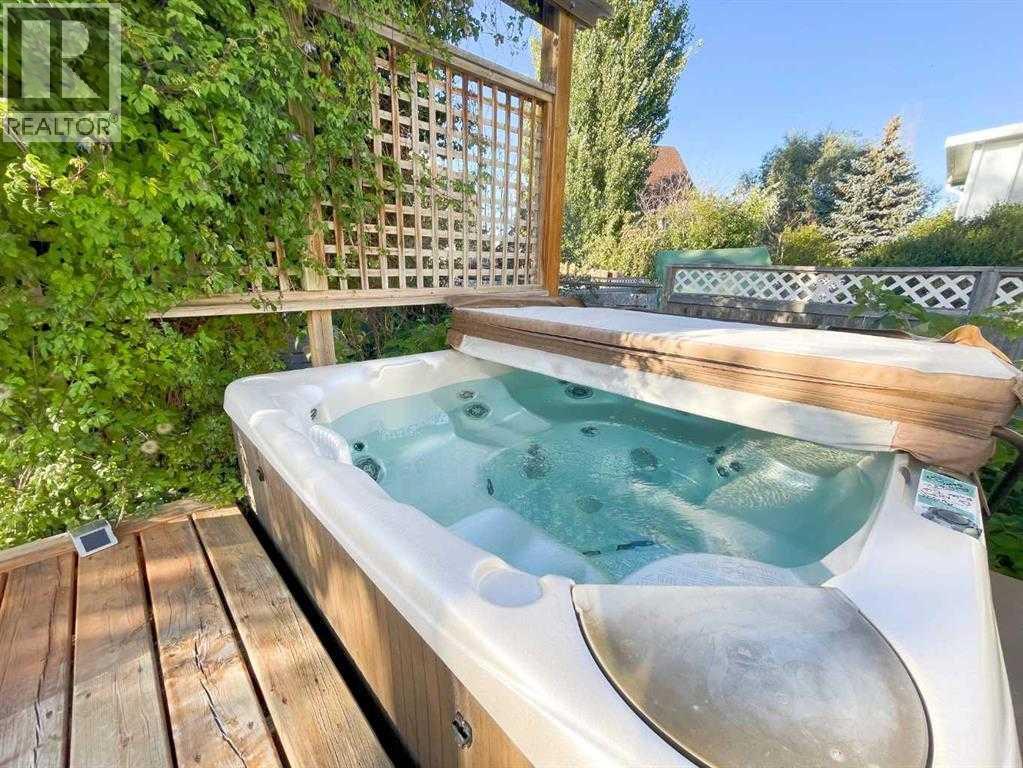
Highlights
Description
- Home value ($/Sqft)$345/Sqft
- Time on Housefulnew 7 hours
- Property typeSingle family
- Style4 level
- Neighbourhood
- Median school Score
- Year built2000
- Garage spaces2
- Mortgage payment
Welcome to this well-maintained, custom-built 1,330 sq. ft. 4-level split by Galko Homes—designed with a spacious layout, quality finishes, and a backyard that feels like your own private retreat. The main level features a bright kitchen with granite countertops, ample cabinetry, and an oversized dining nook with patio doors leading to an extra-large back deck. The beautifully landscaped yard includes a mature cherry tree and a hot tub, making it perfect for relaxing or entertaining outdoors. Upstairs, the primary bedroom includes a full ensuite bath. The third level offers a massive family room, another full bathroom, and a convenient laundry area. Down on the fourth level, you’ll find a cozy den and plenty of storage space. Additional features include a brand new central air conditioning unit, providing year-round comfort. This thoughtfully designed home is ideal for families or anyone looking for comfort, space, and a move-in-ready property in a desirable neighbourhood. (id:63267)
Home overview
- Cooling Central air conditioning
- Heat type Forced air
- Fencing Fence
- # garage spaces 2
- # parking spaces 5
- Has garage (y/n) Yes
- # full baths 3
- # total bathrooms 3.0
- # of above grade bedrooms 4
- Flooring Carpeted, vinyl
- Has fireplace (y/n) Yes
- Subdivision Indian battle heights
- Lot dimensions 4840
- Lot size (acres) 0.1137218
- Building size 1331
- Listing # A2259705
- Property sub type Single family residence
- Status Active
- Primary bedroom 4.09m X 3.328m
Level: 2nd - Bedroom 3.124m X 2.996m
Level: 2nd - Bathroom (# of pieces - 4) 1.5m X 2.438m
Level: 2nd - Bedroom 3.149m X 3.277m
Level: 2nd - Bathroom (# of pieces - 4) 1.5m X 2.49m
Level: 2nd - Furnace 3.072m X 3.429m
Level: Basement - Storage 2.896m X 2.158m
Level: Basement - Bedroom 4.624m X 8.358m
Level: Basement - Bathroom (# of pieces - 4) 2.286m X 1.524m
Level: Lower - Family room 5.639m X 6.934m
Level: Lower - Kitchen 4.115m X 3.301m
Level: Main - Dining room 4.139m X 3.072m
Level: Main - Living room 4.648m X 4.901m
Level: Main
- Listing source url Https://www.realtor.ca/real-estate/28910796/345-red-crow-boulevard-w-lethbridge-indian-battle-heights
- Listing type identifier Idx

$-1,223
/ Month

