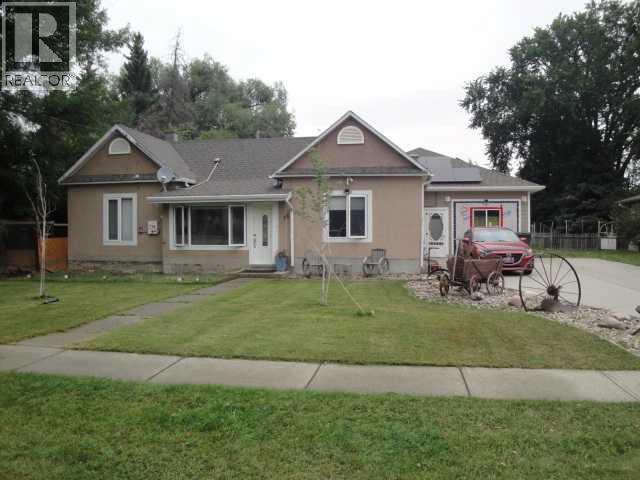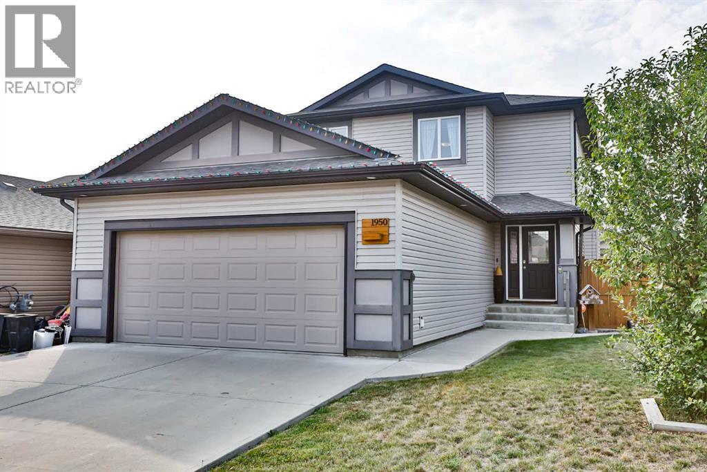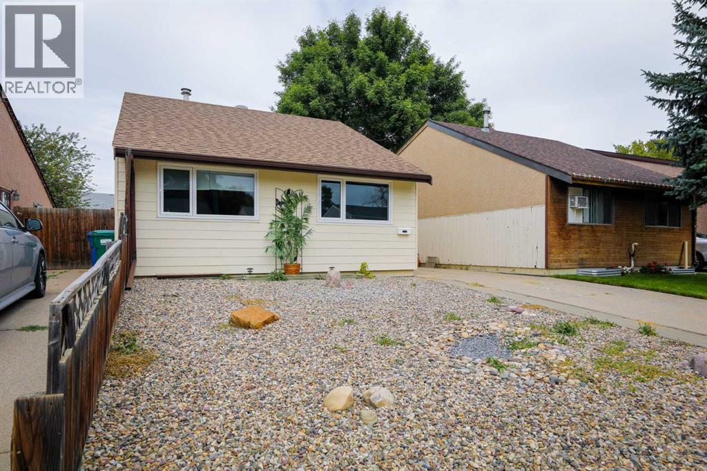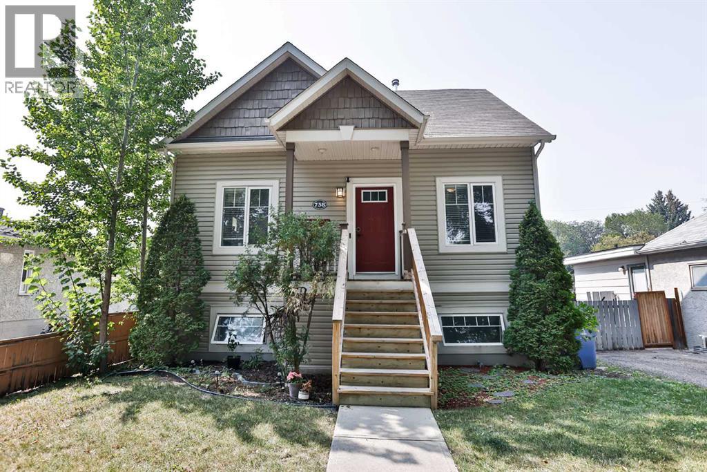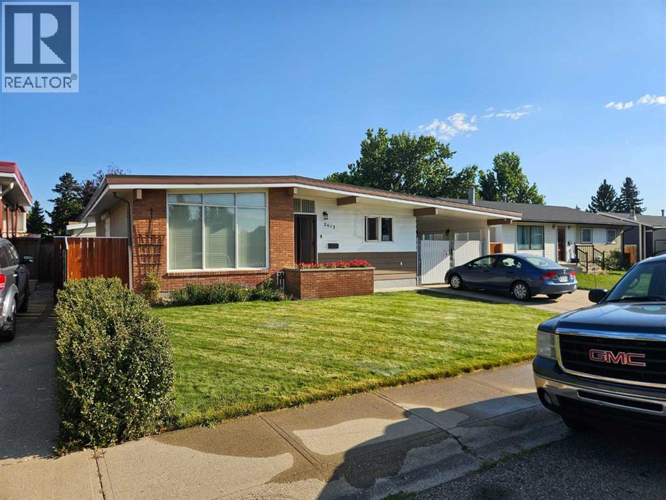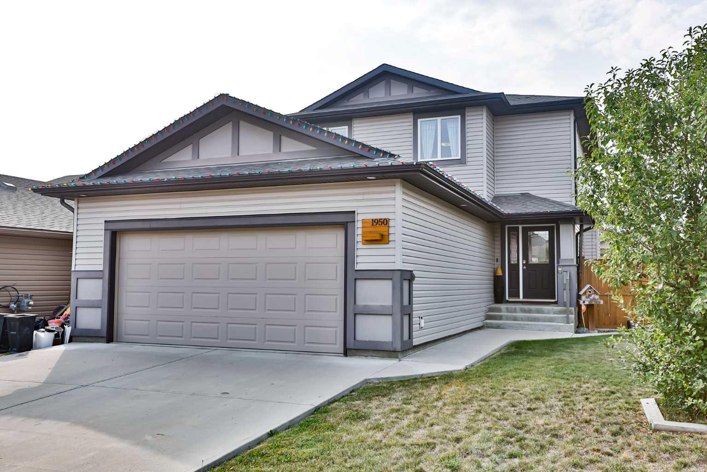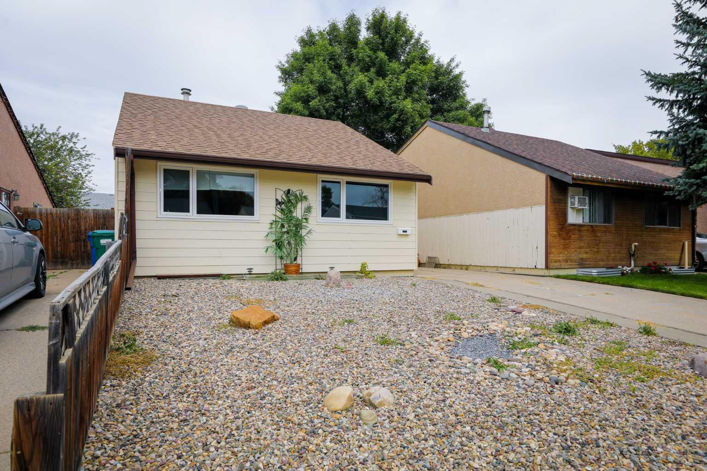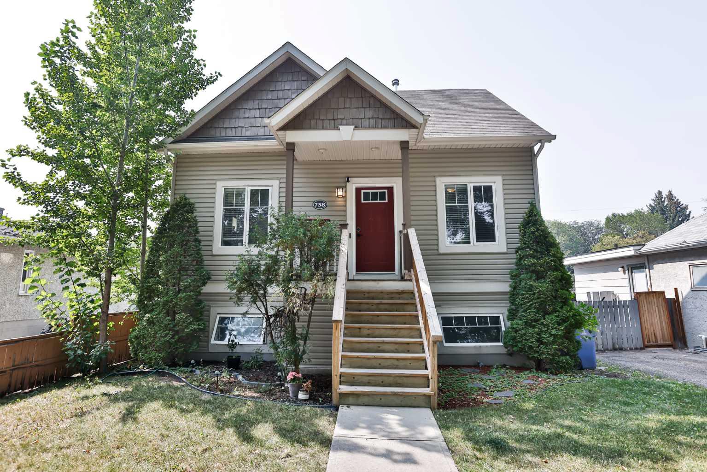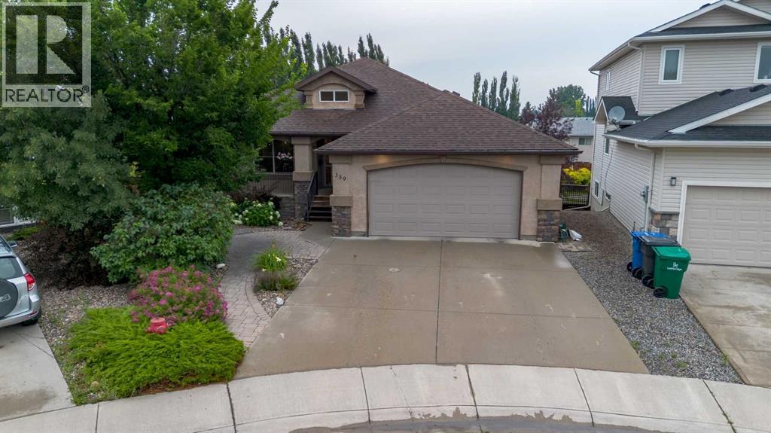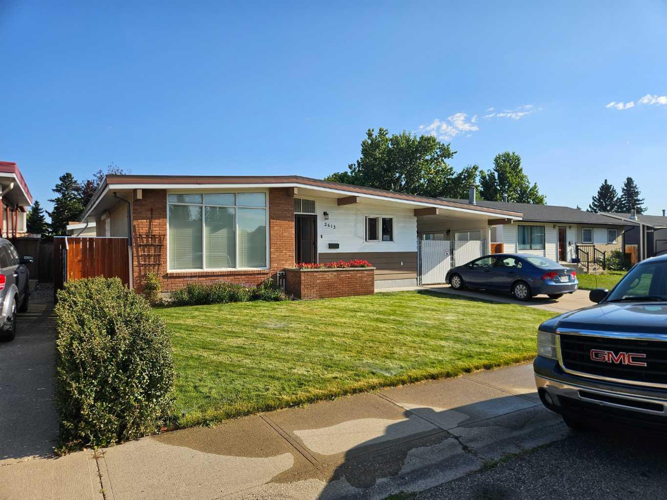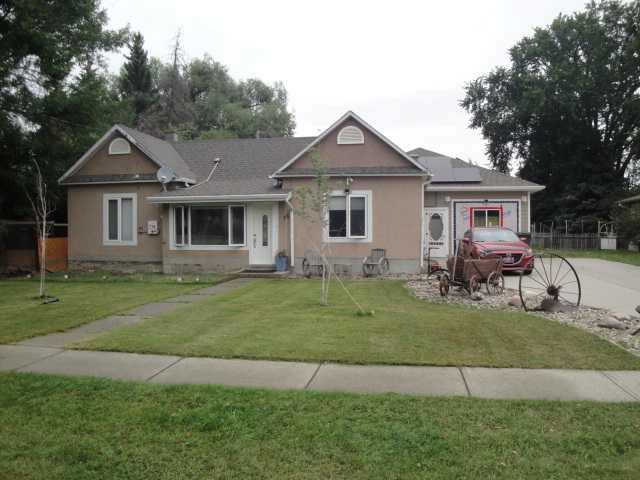- Houseful
- AB
- Lethbridge
- West Highlands
- 36 Aberdeen Rd W
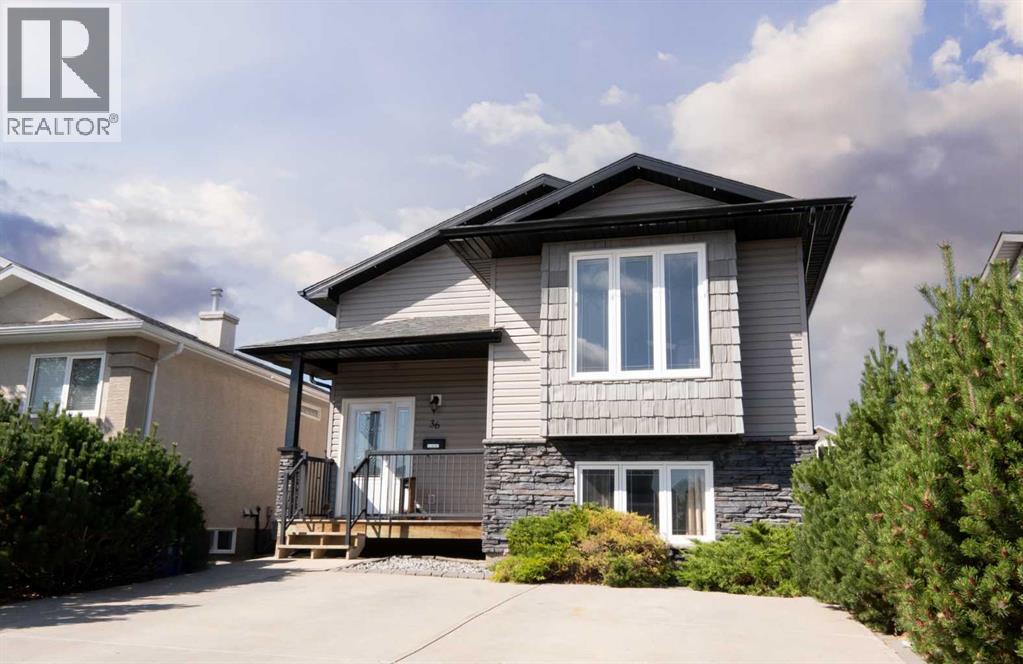
Highlights
Description
- Home value ($/Sqft)$435/Sqft
- Time on Houseful8 days
- Property typeSingle family
- StyleBi-level
- Neighbourhood
- Median school Score
- Year built2006
- Mortgage payment
Welcome to this charming bi-level home in the desirable West Highlands neighbourhood! With a fully finished illegal basement suite and walk-out access, this property is perfect for families, investors, or anyone looking for extra space and versatility. Inside, you’ll find 4 bedrooms (2 upstairs and 2 downstairs) and 2 full bathrooms. The main level has been beautifully updated with new flooring, paint, and trim, and features vaulted ceilings and a bright skylight in the kitchen. The spacious kitchen also includes a walk-in pantry and opens onto a covered back deck—perfect for year-round enjoyment. The lower level offers its own separate living space with a convenient walk-out, making it ideal for guests or a rental suite. Additional highlights include a new roof (2022) and a rear parking pad that accommodates two vehicles. This move-in ready home combines comfort, functionality, and modern updates in a great location. Don’t miss your chance to make it yours! (id:63267)
Home overview
- Cooling Central air conditioning
- Heat type Forced air
- Construction materials Poured concrete, wood frame
- Fencing Fence
- # parking spaces 4
- # full baths 2
- # total bathrooms 2.0
- # of above grade bedrooms 4
- Flooring Tile, vinyl plank
- Community features Lake privileges
- Subdivision West highlands
- Directions 2022839
- Lot desc Landscaped, lawn
- Lot dimensions 4483
- Lot size (acres) 0.10533365
- Building size 989
- Listing # A2251339
- Property sub type Single family residence
- Status Active
- Dining room 4.319m X 2.362m
Level: Lower - Kitchen 4.42m X 3.176m
Level: Lower - Bathroom (# of pieces - 3) 2.795m X 1.5m
Level: Lower - Living room 3.938m X 4.825m
Level: Lower - Bedroom 3.2m X 2.591m
Level: Lower - Bedroom 2.691m X 2.615m
Level: Lower - Furnace 3.176m X 1.829m
Level: Lower - Living room 4.191m X 4.572m
Level: Main - Dining room 4.014m X 2.262m
Level: Main - Bathroom (# of pieces - 4) 1.5m X 2.92m
Level: Main - Kitchen 3.987m X 3.911m
Level: Main - Primary bedroom 3.405m X 3.277m
Level: Main - Bedroom 3.124m X 2.719m
Level: Main
- Listing source url Https://www.realtor.ca/real-estate/28781638/36-aberdeen-road-w-lethbridge-west-highlands
- Listing type identifier Idx

$-1,146
/ Month

