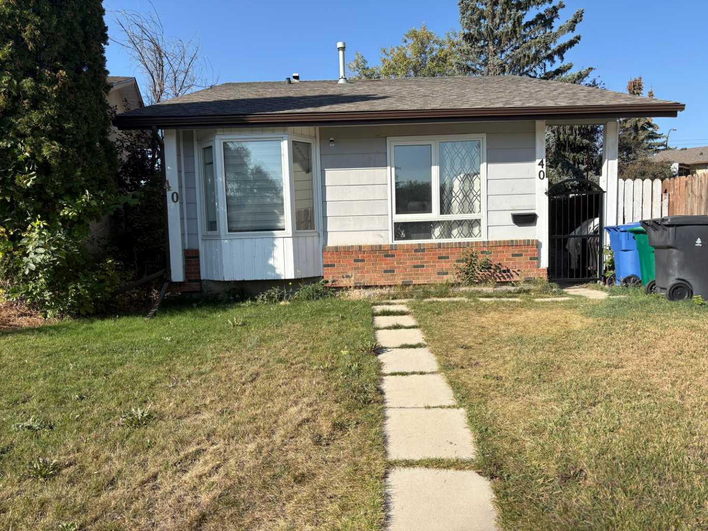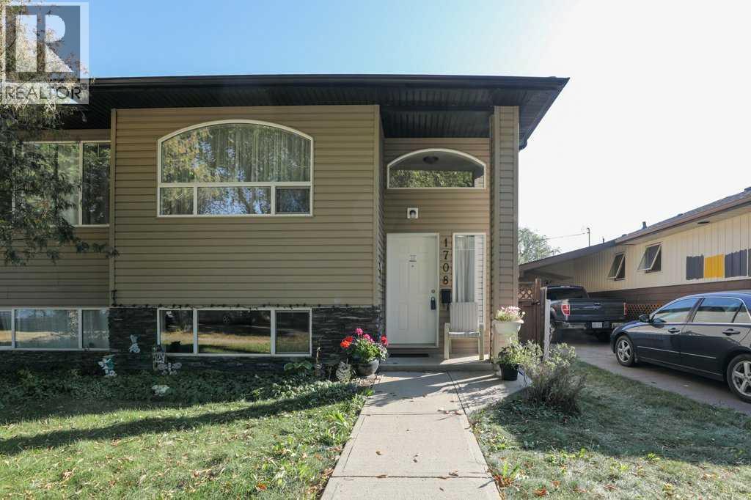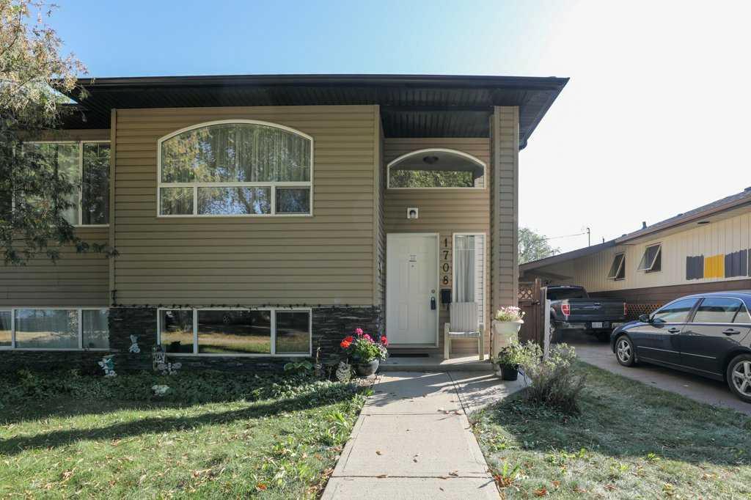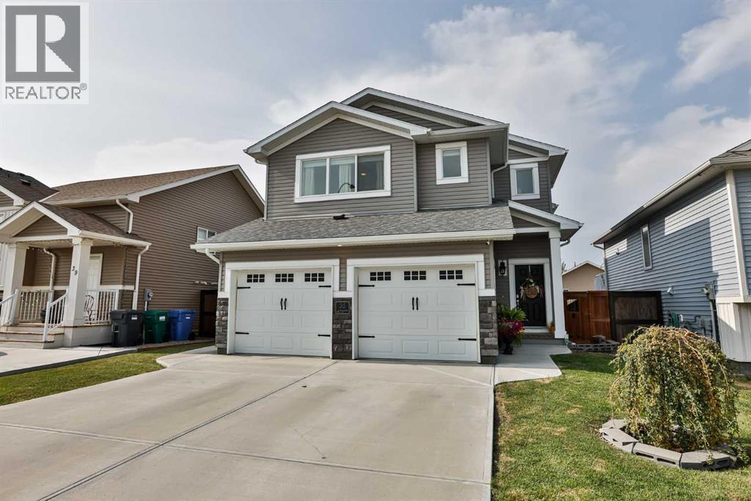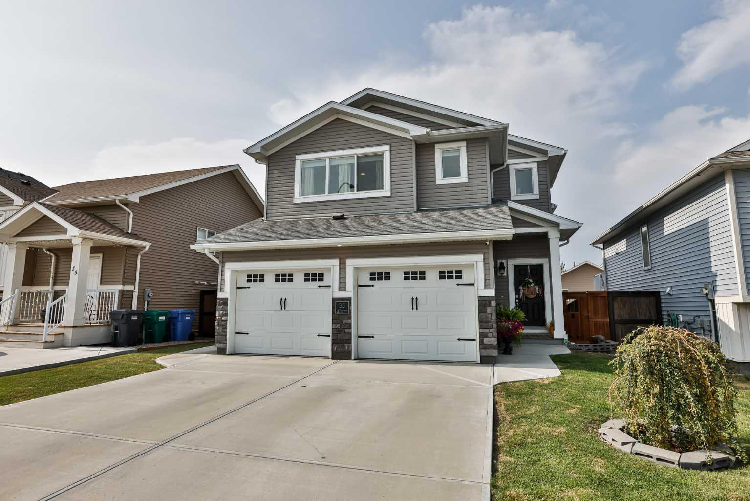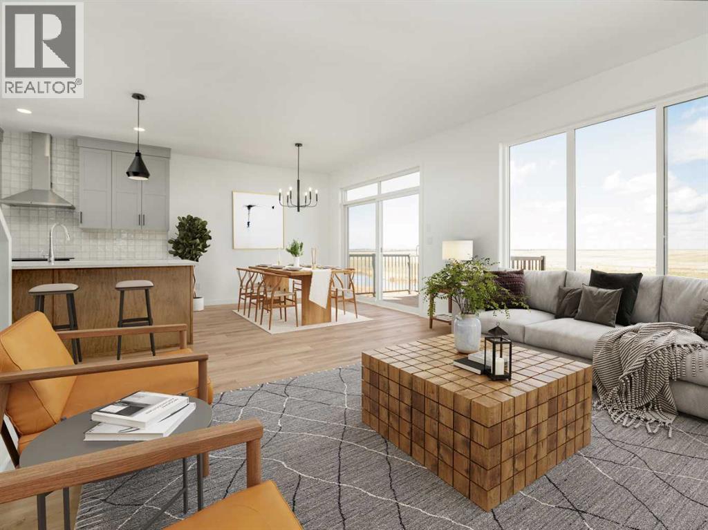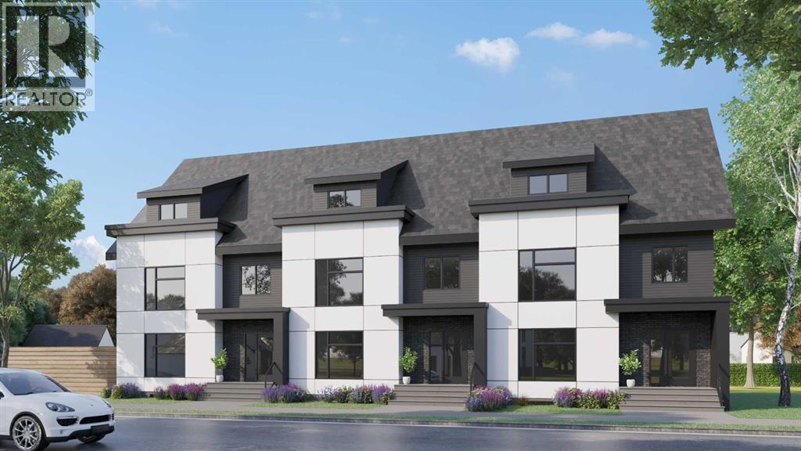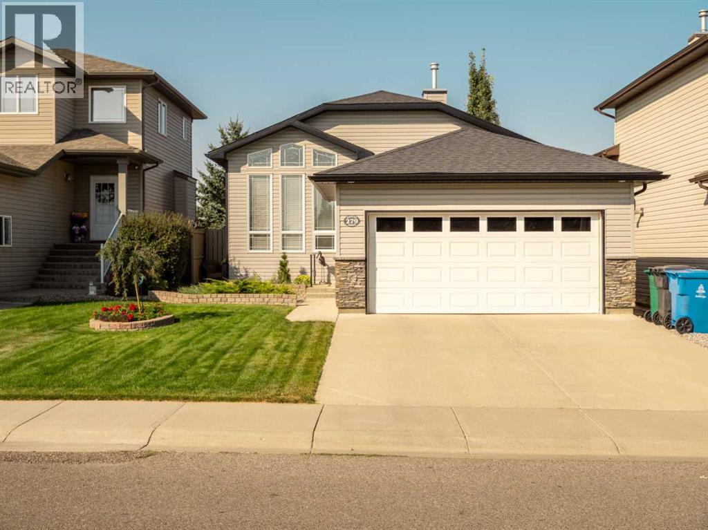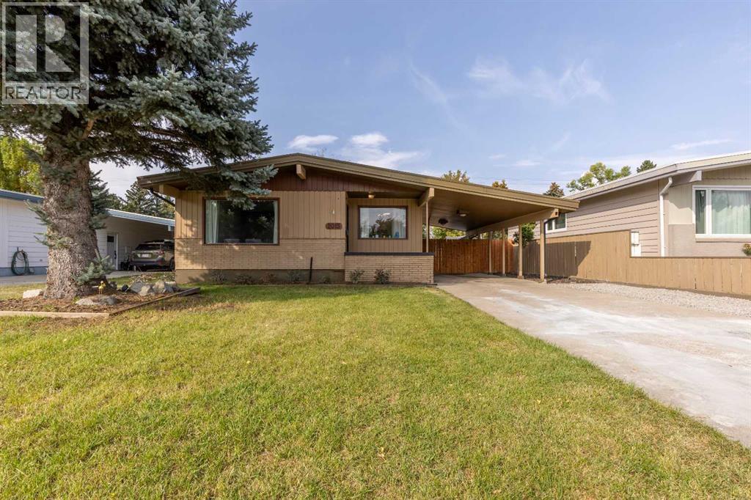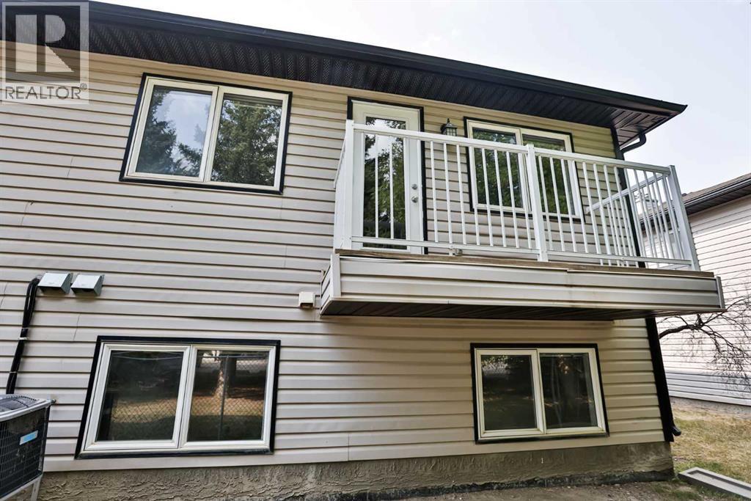- Houseful
- AB
- Lethbridge
- Hardieville
- 363 Mildred Dobbs Blvd N
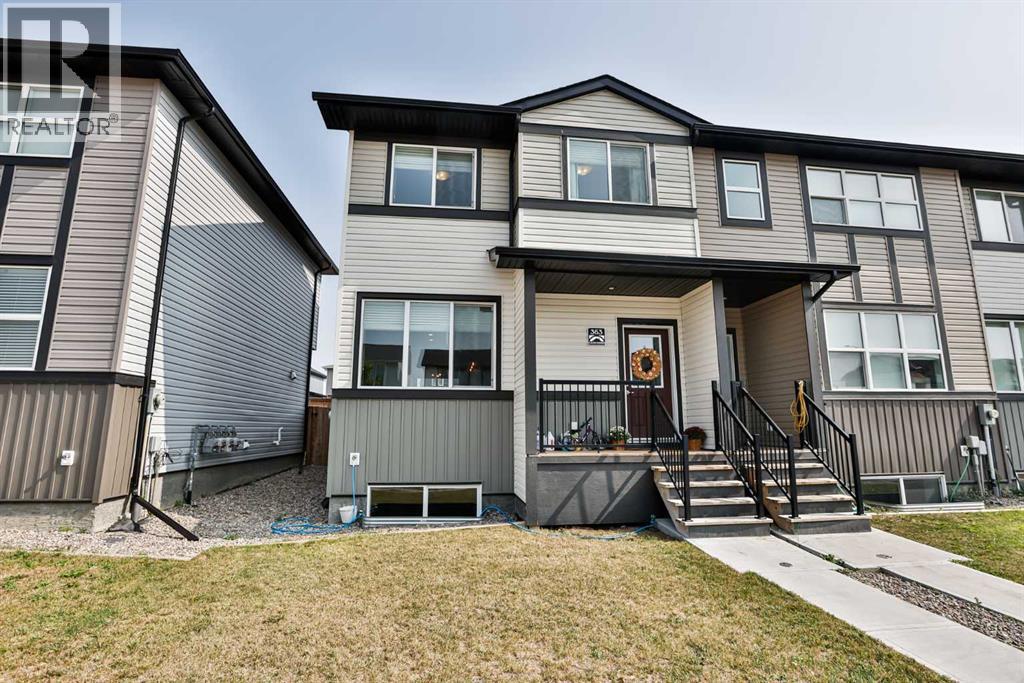
363 Mildred Dobbs Blvd N
363 Mildred Dobbs Blvd N
Highlights
Description
- Home value ($/Sqft)$303/Sqft
- Time on Housefulnew 2 hours
- Property typeSingle family
- Neighbourhood
- Median school Score
- Year built2019
- Mortgage payment
Welcome to your dream townhome, a two-story residence in the desirable Legacy community in North Lethbridge. This inviting property features three spacious bedrooms and 2½ bathrooms, creating ample space for families of all sizes. The modern kitchen is equipped with stainless steel appliances, offering a sleek and contemporary space for culinary endeavors. The bright interior is enhanced by beautiful laminate floors that perfectly complement the open floor plan seamlessly connecting the living areas. The basement has some drywall and electrical work done, and the stacked laundry. Outside, a fenced-in backyard provides a secure and private retreat, while double parking at the rear adds to the convenience. Ideally situated close to schools and walking trails in the coulees, this townhome is perfect for first-time home buyers as well as those seeking an investment property. (id:63267)
Home overview
- Cooling Central air conditioning
- Heat source Natural gas
- Heat type Forced air
- # total stories 2
- Fencing Fence
- # parking spaces 2
- # full baths 2
- # half baths 1
- # total bathrooms 3.0
- # of above grade bedrooms 3
- Flooring Carpeted, laminate, linoleum
- Subdivision Legacy ridge / hardieville
- Directions 2089031
- Lot dimensions 2402
- Lot size (acres) 0.05643797
- Building size 1236
- Listing # A2257222
- Property sub type Single family residence
- Status Active
- Living room 4.191m X 3.353m
Level: Main - Bathroom (# of pieces - 2) 2.006m X 0.89m
Level: Main - Dining room 3.606m X 2.49m
Level: Main - Kitchen 4.115m X 2.871m
Level: Main - Primary bedroom 3.149m X 3.149m
Level: Upper - Bedroom 2.795m X 2.92m
Level: Upper - Bedroom 2.844m X 3.658m
Level: Upper - Bathroom (# of pieces - 4) 3.149m X 1.524m
Level: Upper - Bathroom (# of pieces - 4) 2.515m X 1.472m
Level: Upper
- Listing source url Https://www.realtor.ca/real-estate/28882703/363-mildred-dobbs-boulevard-n-lethbridge-legacy-ridge-hardieville
- Listing type identifier Idx

$-1,000
/ Month

