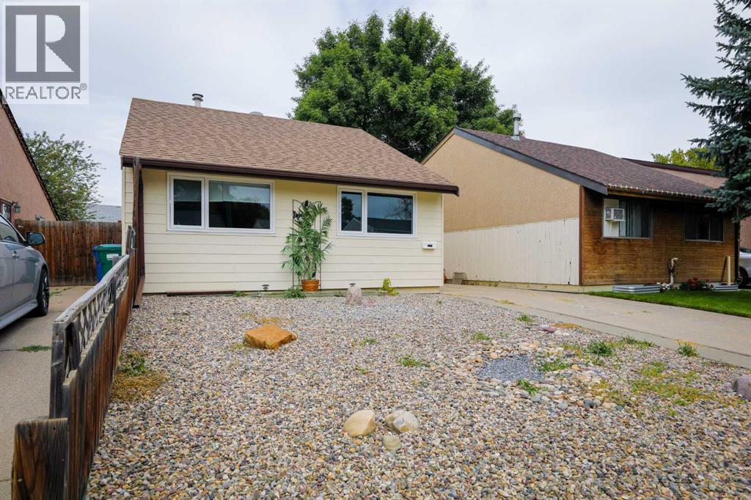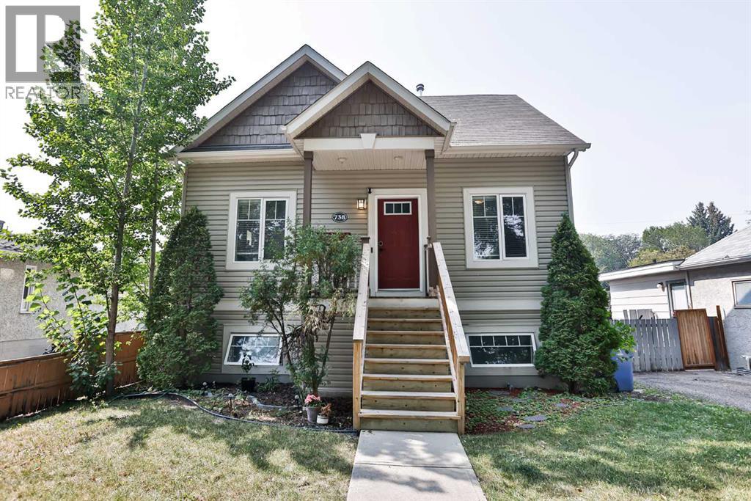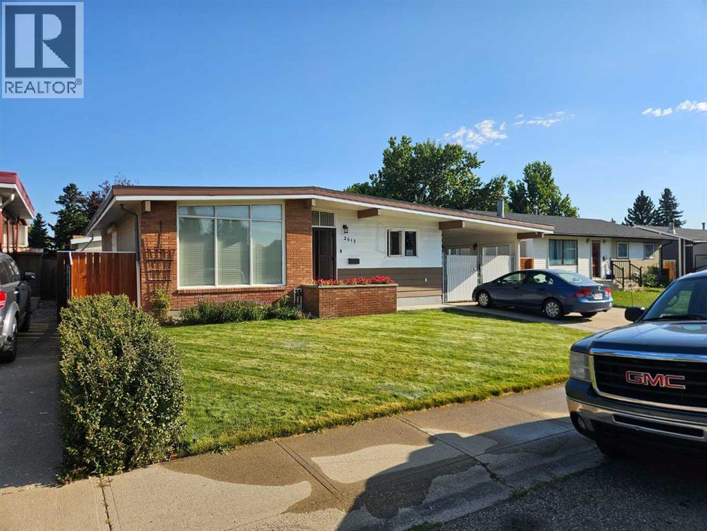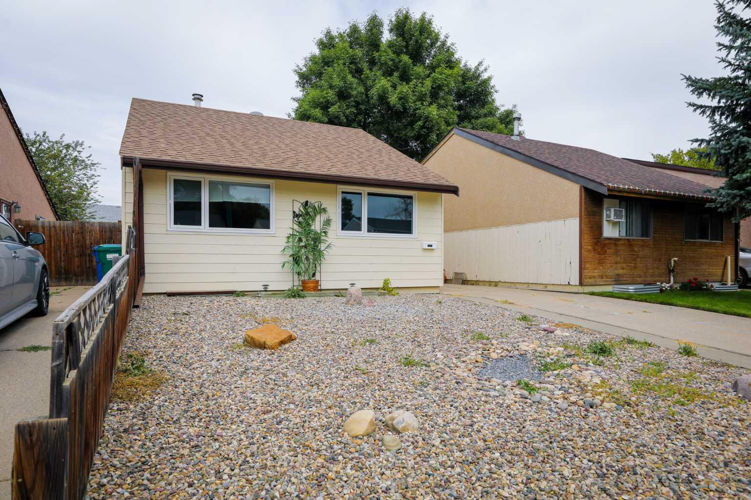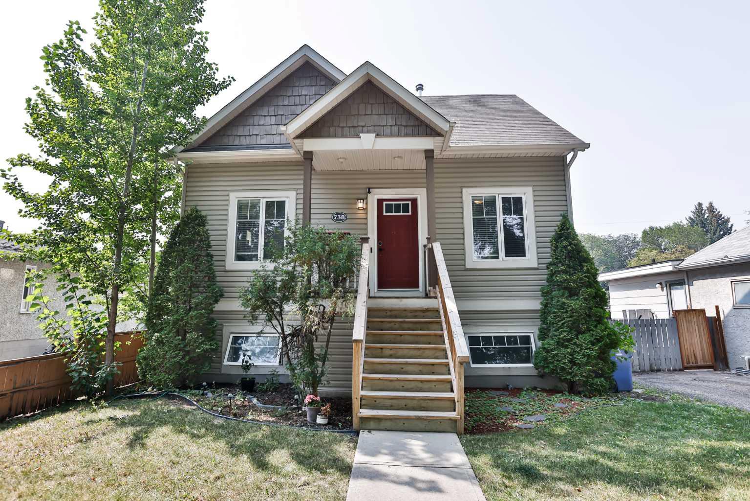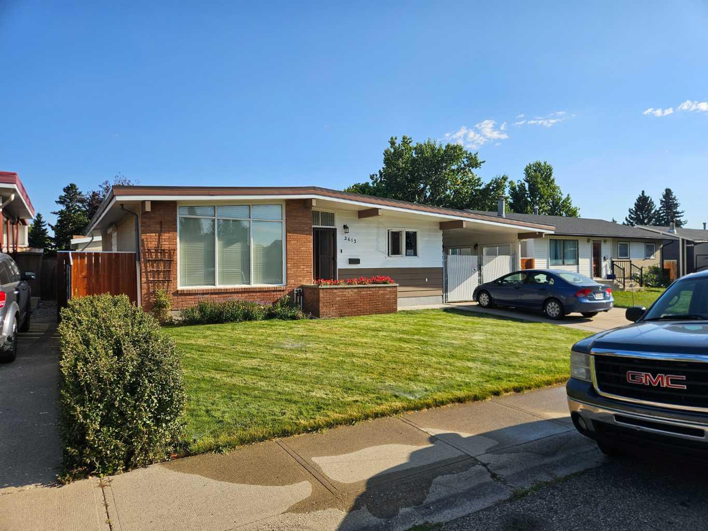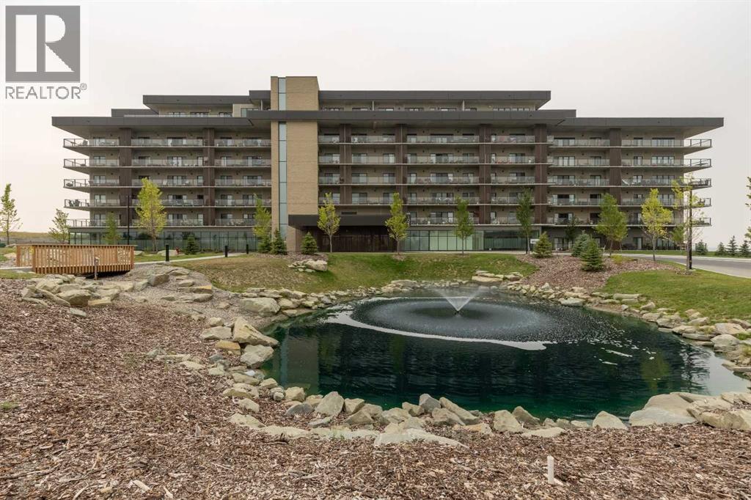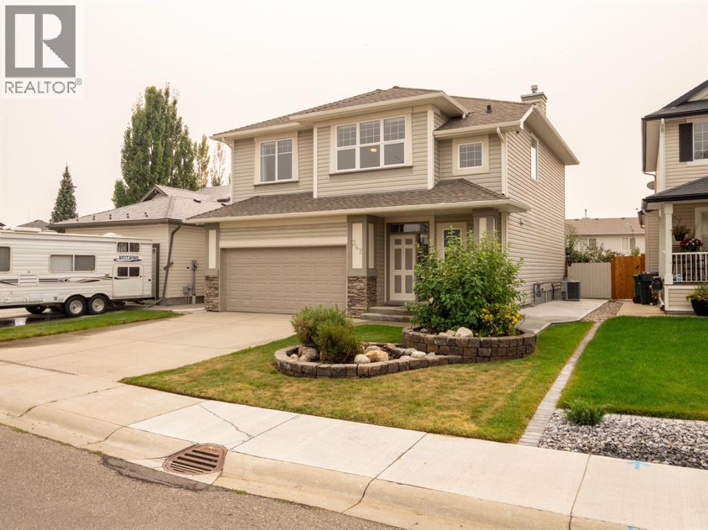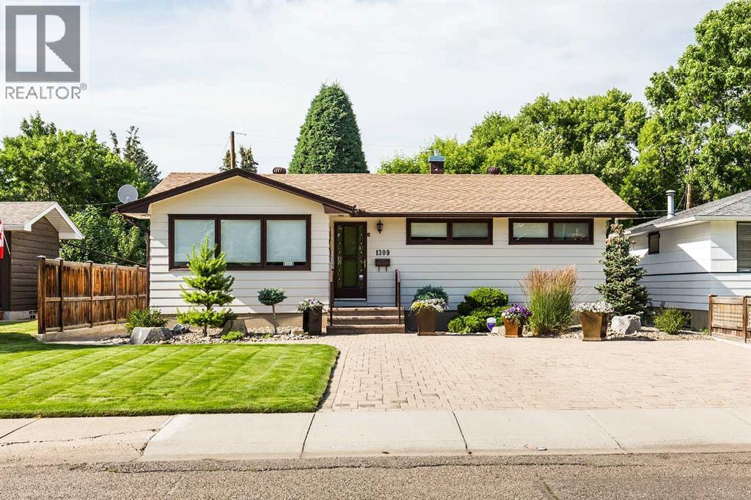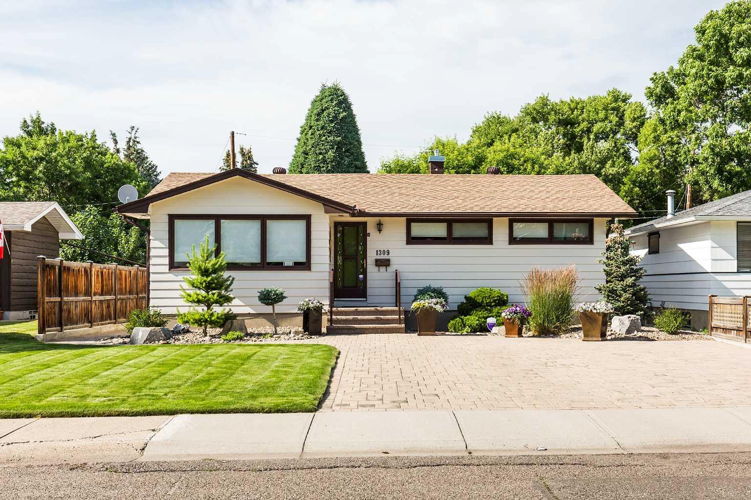- Houseful
- AB
- Lethbridge
- Uplands
- 368 Grizzly Cres N
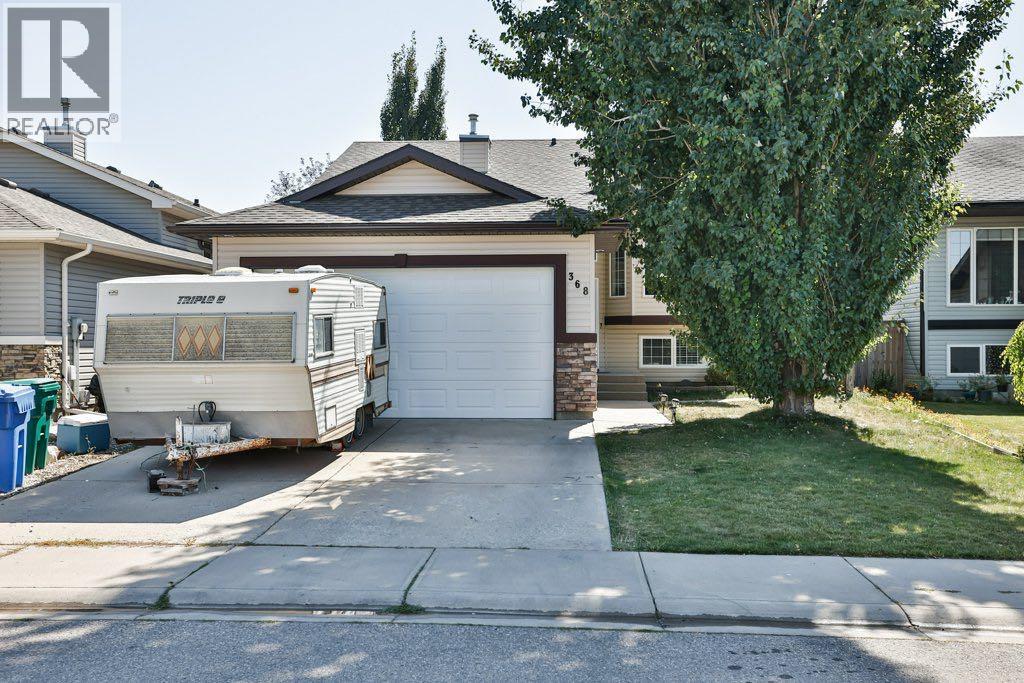
Highlights
This home is
15%
Time on Houseful
8 Days
School rated
4.7/10
Lethbridge
0.02%
Description
- Home value ($/Sqft)$408/Sqft
- Time on Houseful8 days
- Property typeSingle family
- StyleBi-level
- Neighbourhood
- Median school Score
- Year built2007
- Garage spaces2
- Mortgage payment
Welcome to this spacious 5-bedroom, 3-bathroom bi-level home located in the highly sought-after Uplands neighborhood, just steps from the lake, park, and playground. This home offers a bright and open floor plan, perfect for families and entertaining guests. The heart of the home is a large kitchen and dining area, ideal for hosting gatherings or enjoying everyday meals. With ample space and natural light throughout, this home offers both comfort and functionality in a fantastic location. Don’t miss your chance to live in one of the city’s most desirable areas! (id:63267)
Home overview
Amenities / Utilities
- Cooling Central air conditioning
- Heat type Forced air
Exterior
- Construction materials Wood frame
- Fencing Fence
- # garage spaces 2
- # parking spaces 4
- Has garage (y/n) Yes
Interior
- # full baths 3
- # total bathrooms 3.0
- # of above grade bedrooms 5
- Flooring Carpeted
Location
- Subdivision Uplands
- Directions 2107076
Lot/ Land Details
- Lot dimensions 4616
Overview
- Lot size (acres) 0.108458646
- Building size 1201
- Listing # A2251911
- Property sub type Single family residence
- Status Active
Rooms Information
metric
- Bedroom 3.81m X 3.024m
Level: Lower - Storage 2.515m X 1.295m
Level: Lower - Bedroom 4.42m X 3.024m
Level: Lower - Furnace 3.405m X 3.834m
Level: Lower - Family room 4.444m X 7.239m
Level: Lower - Bathroom (# of pieces - 4) 2.49m X 1.905m
Level: Lower - Bedroom 2.871m X 3.225m
Level: Main - Bedroom 2.871m X 2.871m
Level: Main - Dining room 3.758m X 2.719m
Level: Main - Bathroom (# of pieces - 4) 1.5m X 2.438m
Level: Main - Primary bedroom 3.938m X 4.42m
Level: Main - Bathroom (# of pieces - 4) 1.5m X 2.438m
Level: Main - Kitchen 4.395m X 3.1m
Level: Main - Living room 3.758m X 5.486m
Level: Main - Foyer 2.615m X 2.286m
Level: Main
SOA_HOUSEKEEPING_ATTRS
- Listing source url Https://www.realtor.ca/real-estate/28782090/368-grizzly-crescent-n-lethbridge-uplands
- Listing type identifier Idx
The Home Overview listing data and Property Description above are provided by the Canadian Real Estate Association (CREA). All other information is provided by Houseful and its affiliates.

Lock your rate with RBC pre-approval
Mortgage rate is for illustrative purposes only. Please check RBC.com/mortgages for the current mortgage rates
$-1,306
/ Month25 Years fixed, 20% down payment, % interest
$
$
$
%
$
%

Schedule a viewing
No obligation or purchase necessary, cancel at any time
Nearby Homes
Real estate & homes for sale nearby

