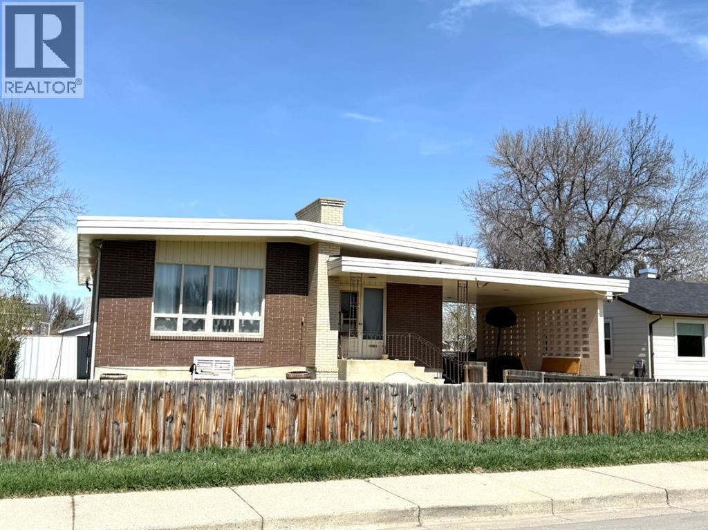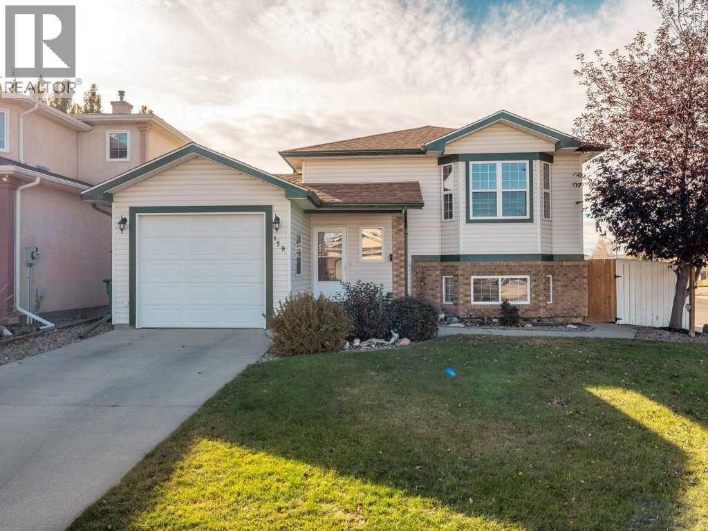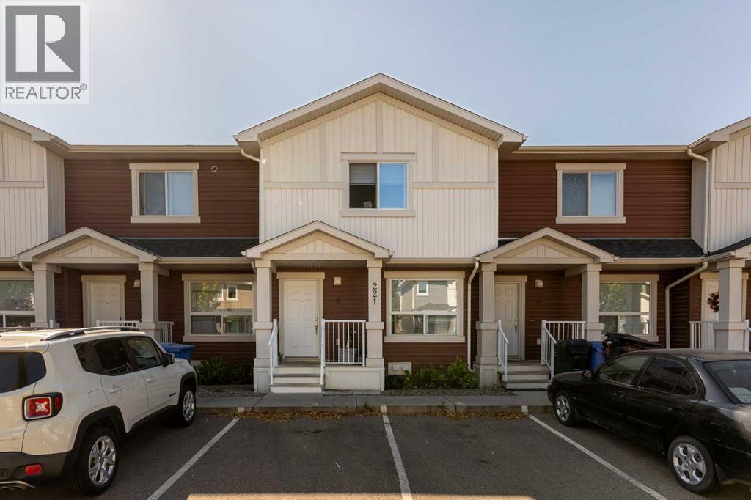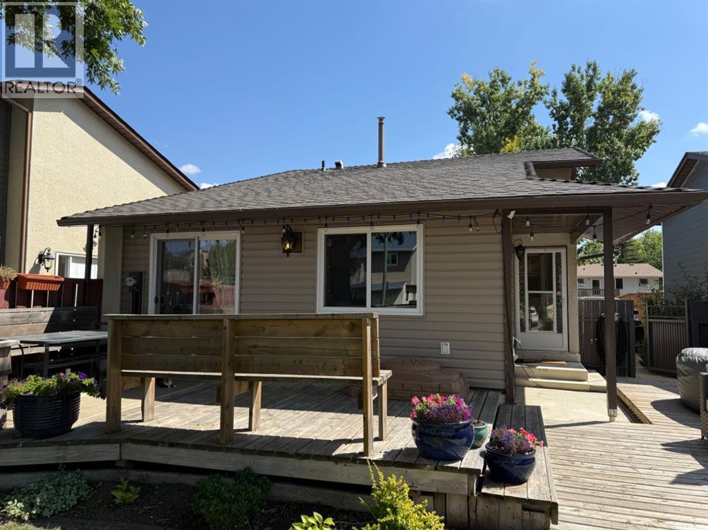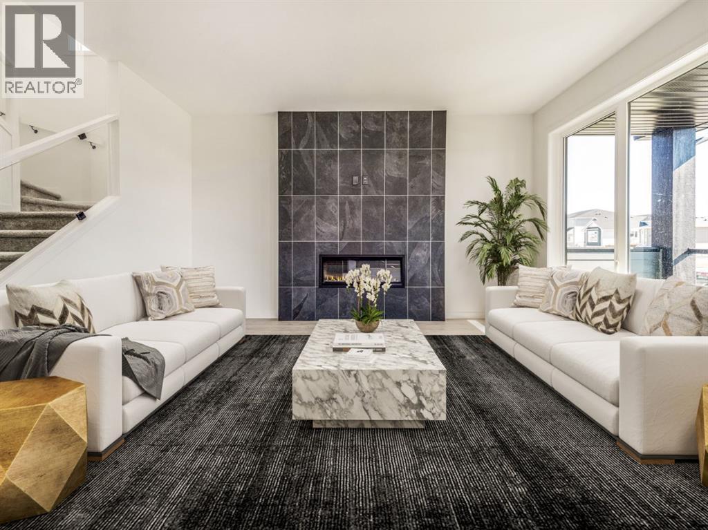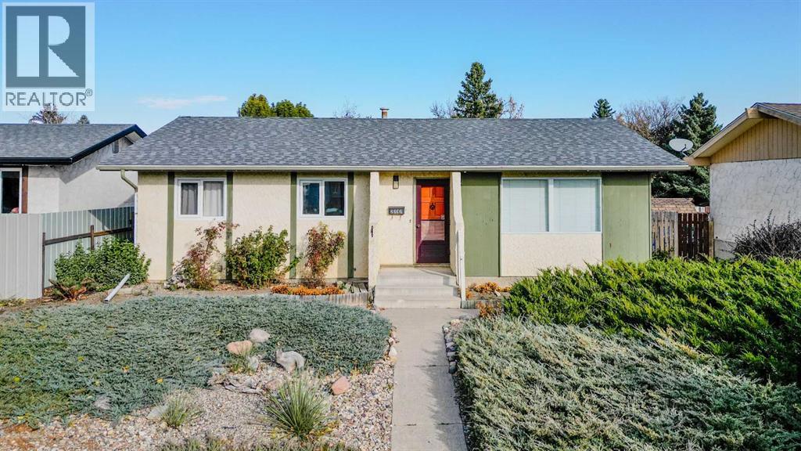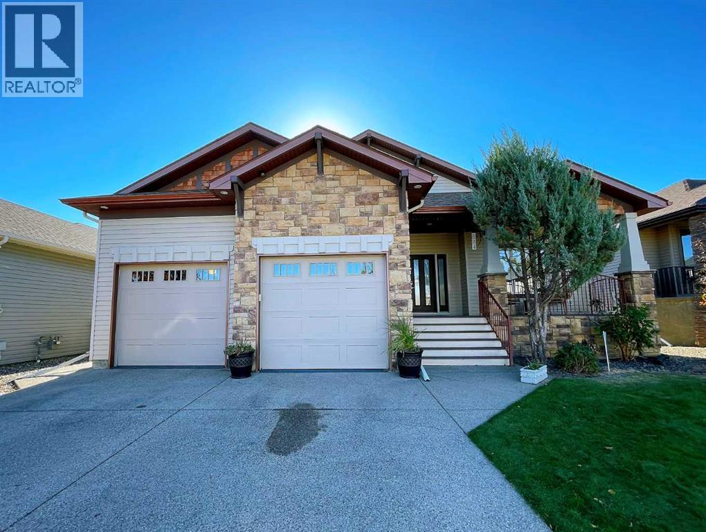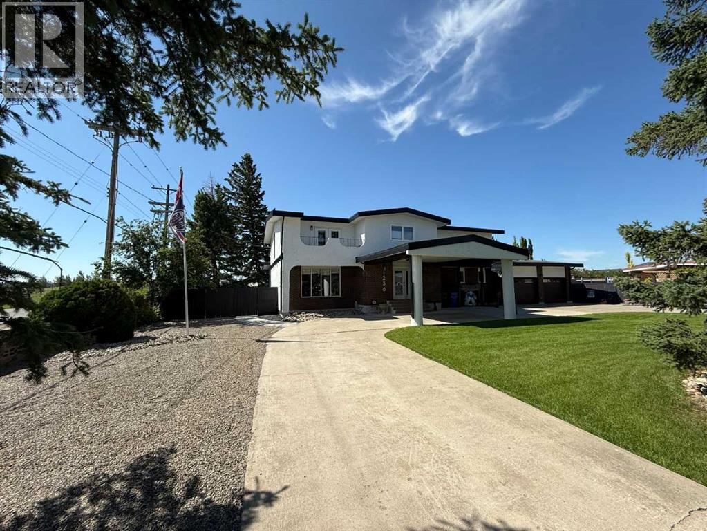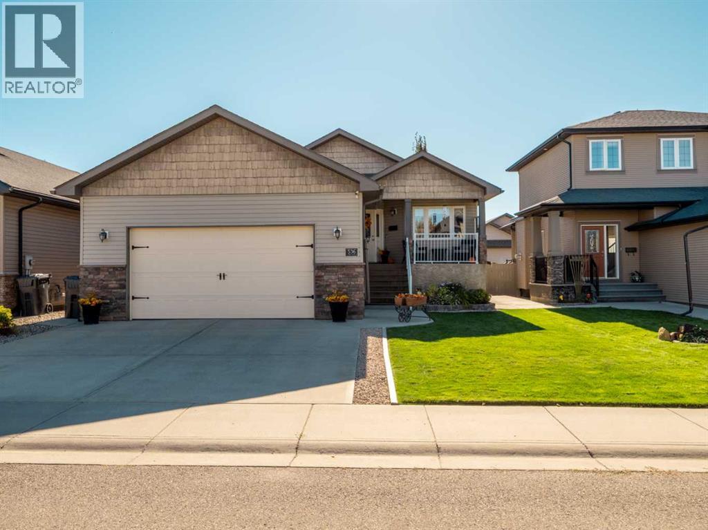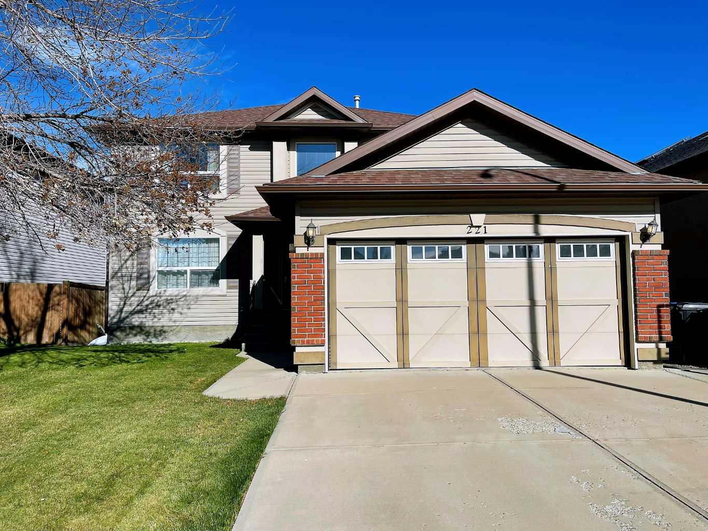- Houseful
- AB
- Lethbridge
- Redwood
- 3710 Oak Dr S
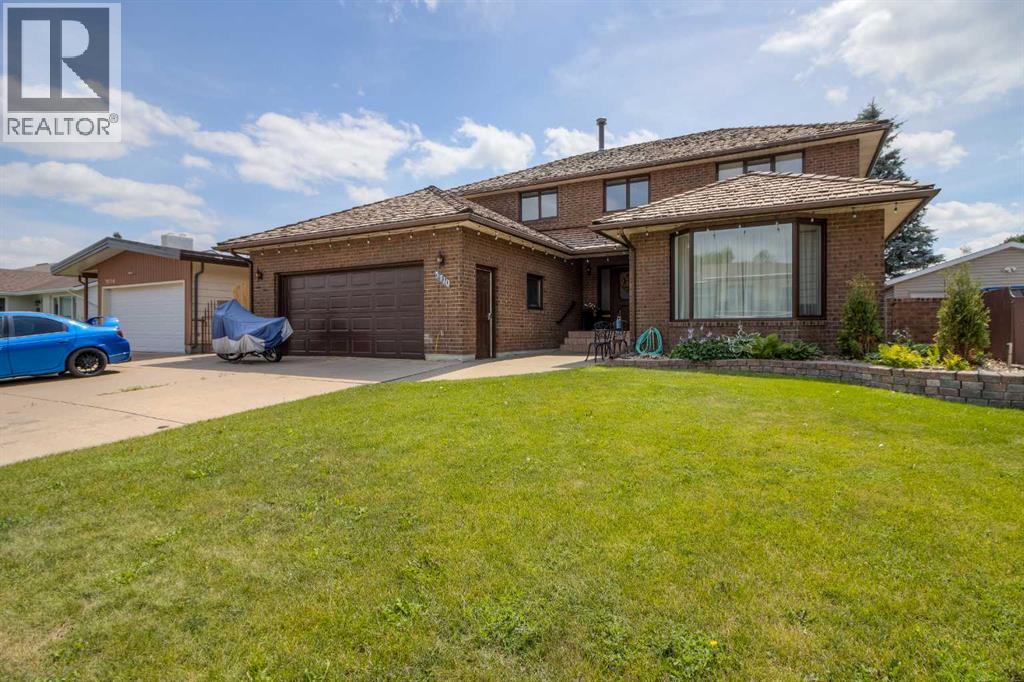
Highlights
Description
- Home value ($/Sqft)$283/Sqft
- Time on Houseful95 days
- Property typeSingle family
- Neighbourhood
- Median school Score
- Year built1982
- Garage spaces2
- Mortgage payment
Immaculate and spacious, this 6-bedroom home is ideal for a large or growing family. Step into the grand foyer and you’re welcomed by a formal living room and dining area—perfect for entertaining. The kitchen features sleek stainless steel appliances, beautiful quartz countertops, and opens to a cozy breakfast nook and family room complete with a charming brick fireplace and wet bar. A powder room and main floor laundry add to the convenience.Upstairs, you'll find three bedrooms, including the generously sized primary suite with a walk-in closet and ensuite with shower. A handy laundry chute connects directly to the laundry room below. The fully developed basement offers a spacious rec room with a second brick fireplace, three additional bedrooms, a roughed-in bathroom, and ample storage.Enjoy the warmer months in the seasonal sunroom overlooking the well-landscaped yard. Located just steps from a nearby park, this home is the perfect blend of space, comfort, and family-friendly living. (id:55581)
Home overview
- Cooling Central air conditioning
- Heat type Forced air
- # total stories 2
- Construction materials Poured concrete, wood frame
- Fencing Fence
- # garage spaces 2
- # parking spaces 4
- Has garage (y/n) Yes
- # full baths 3
- # half baths 1
- # total bathrooms 4.0
- # of above grade bedrooms 6
- Flooring Carpeted, linoleum, tile
- Has fireplace (y/n) Yes
- Subdivision Redwood
- Directions 2003903
- Lot desc Landscaped
- Lot dimensions 5880
- Lot size (acres) 0.13815789
- Building size 2472
- Listing # A2239717
- Property sub type Single family residence
- Status Active
- Bathroom (# of pieces - 3) 2.438m X 3.024m
Level: 2nd - Bedroom 3.505m X 3.938m
Level: 2nd - Bedroom 3.328m X 4.319m
Level: 2nd - Bathroom (# of pieces - 3) 2.438m X 2.643m
Level: 2nd - Primary bedroom 5.13m X 4.292m
Level: 2nd - Other 2.438m X 1.853m
Level: 2nd - Recreational room / games room 5.715m X 8.967m
Level: Basement - Bedroom 2.947m X 3.758m
Level: Basement - Furnace 4.395m X 4.673m
Level: Basement - Bedroom 3.149m X 3.786m
Level: Basement - Bathroom (# of pieces - 4) 2.006m X 2.566m
Level: Basement - Storage 1.905m X 4.139m
Level: Basement - Storage 1.804m X 3.758m
Level: Basement - Bedroom 2.844m X 3.353m
Level: Basement - Breakfast room 3.81m X 2.972m
Level: Main - Family room 4.039m X 6.224m
Level: Main - Foyer 4.039m X 4.52m
Level: Main - Dining room 4.014m X 4.267m
Level: Main - Living room 5.13m X 4.267m
Level: Main - Kitchen 3.453m X 3.405m
Level: Main
- Listing source url Https://www.realtor.ca/real-estate/28623983/3710-oak-drive-s-lethbridge-redwood
- Listing type identifier Idx

$-1,867
/ Month

