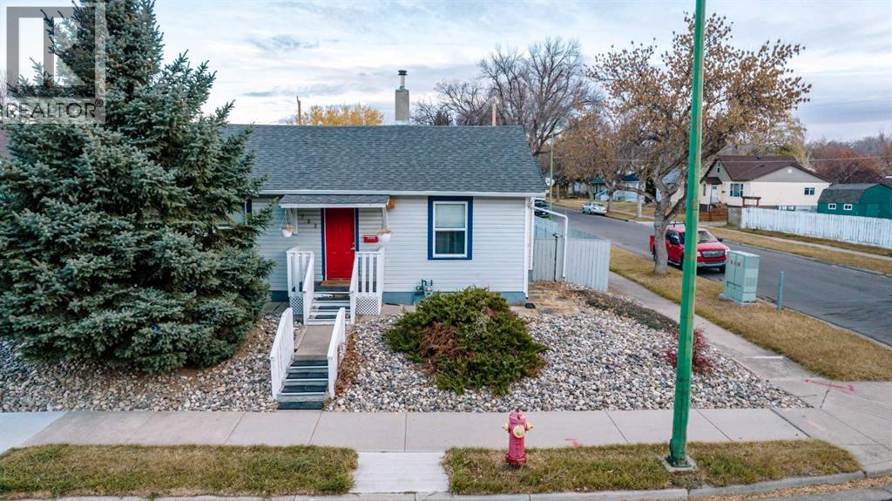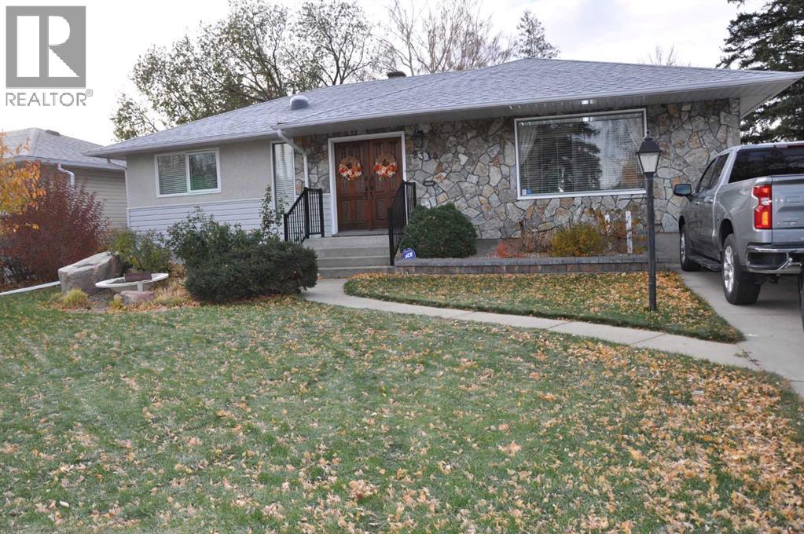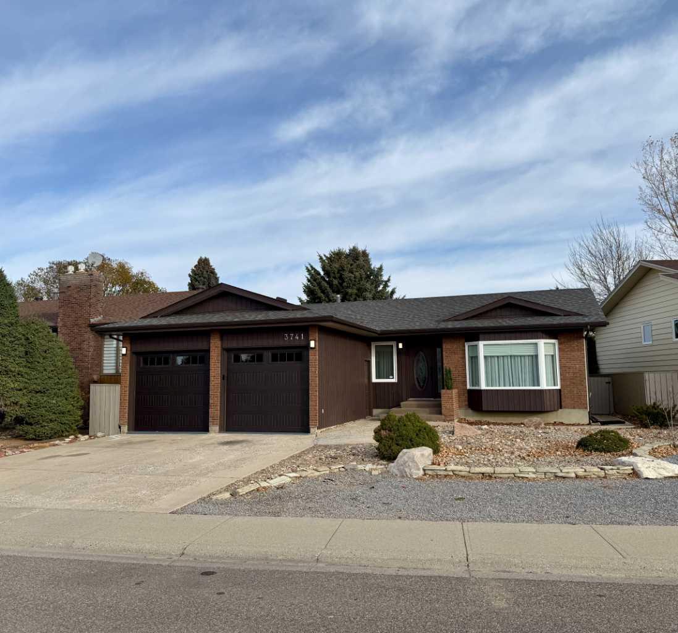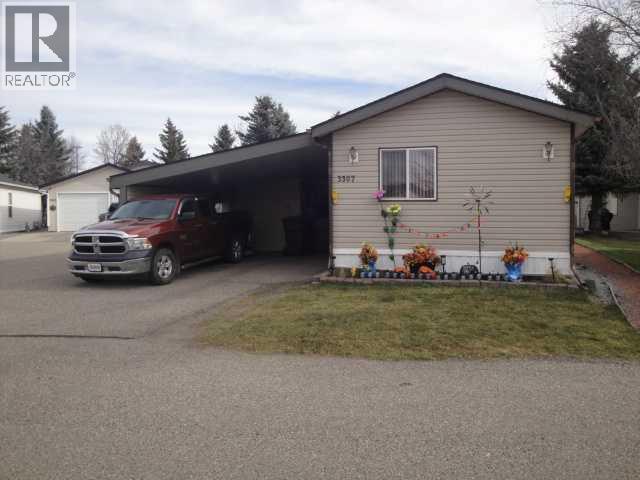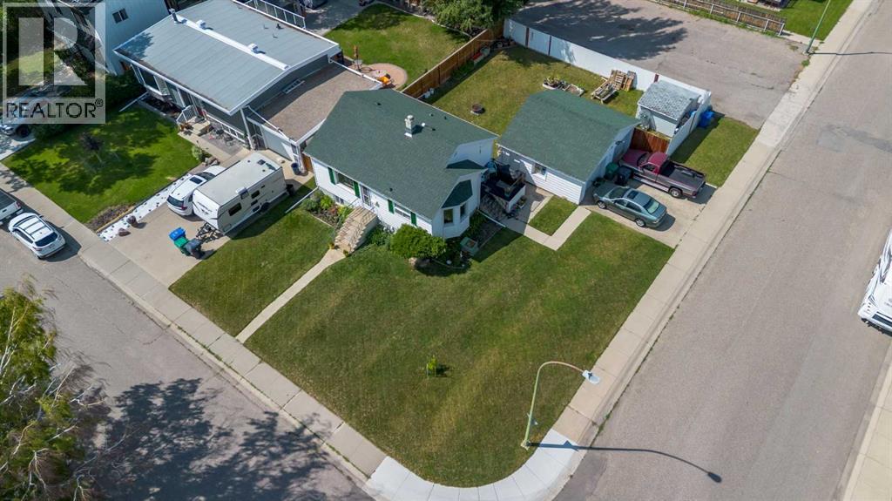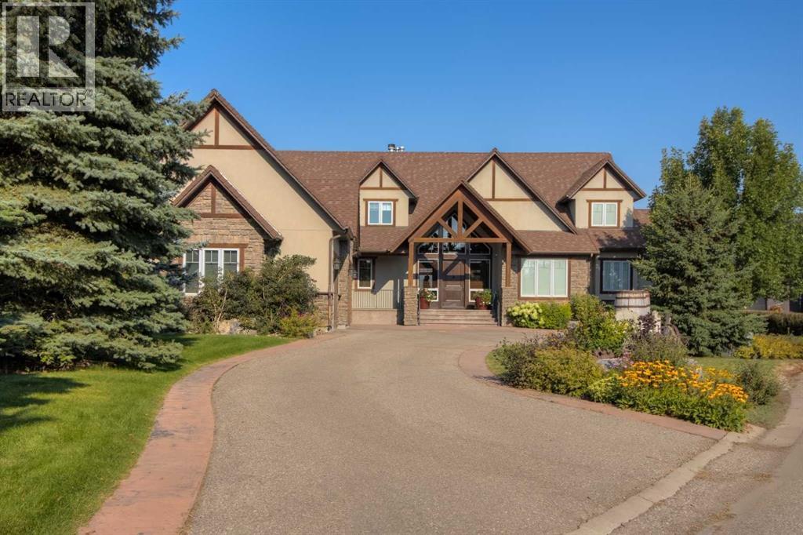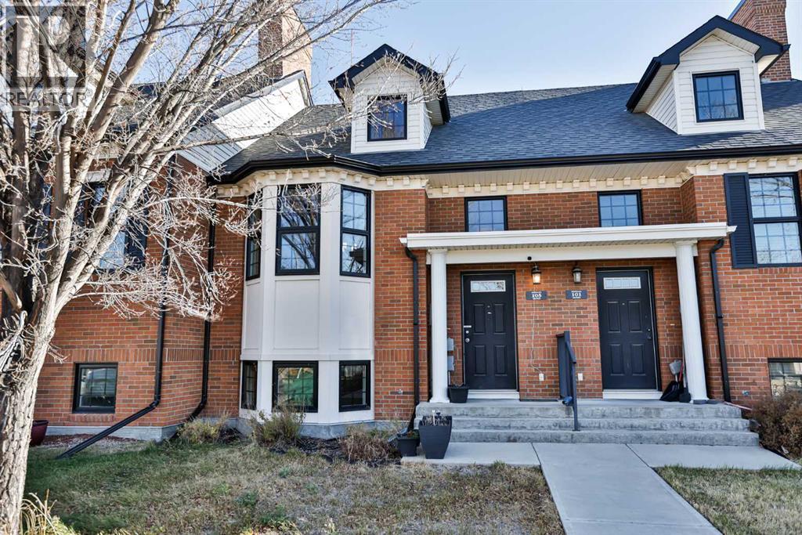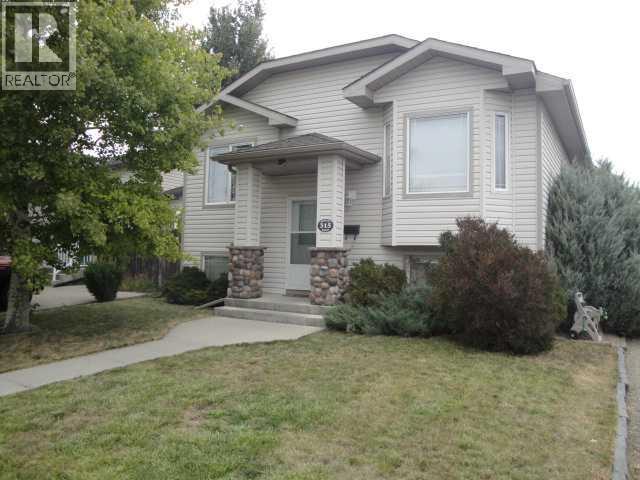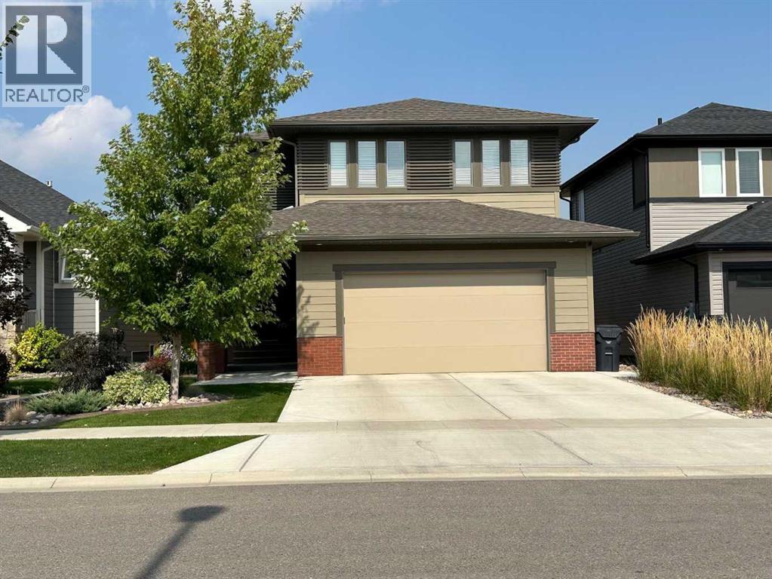- Houseful
- AB
- Lethbridge
- Redwood
- 3726 Forestry Ave S
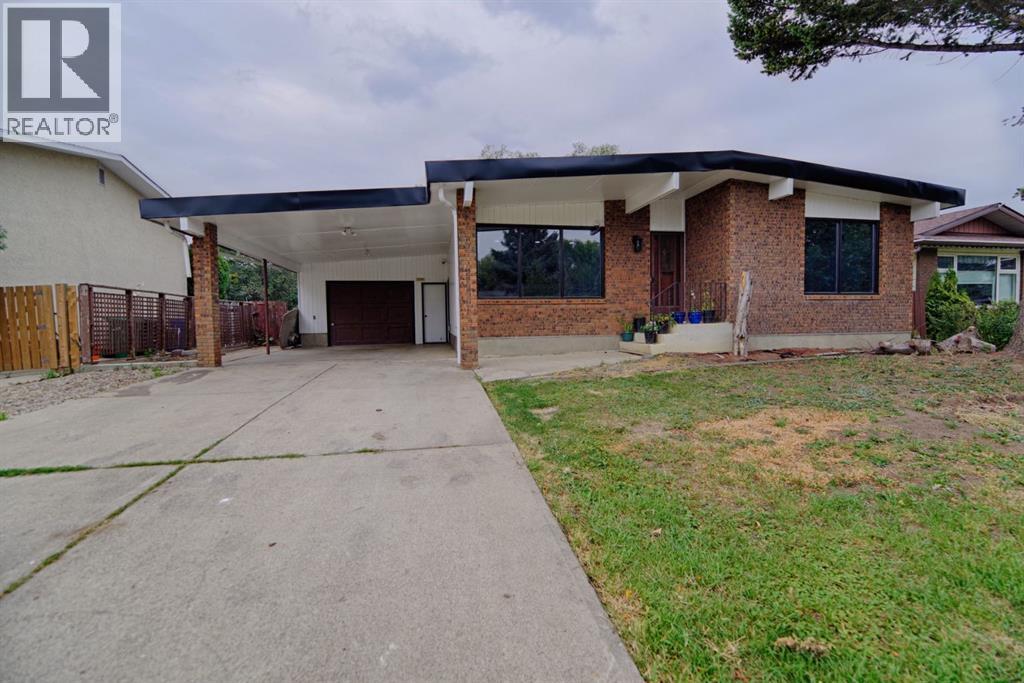
Highlights
Description
- Home value ($/Sqft)$227/Sqft
- Time on Houseful51 days
- Property typeSingle family
- Style4 level
- Neighbourhood
- Median school Score
- Year built1978
- Garage spaces1
- Mortgage payment
Welcome to 3726 Forestry Ave! This beautiful 5-bedroom home in Redwood, offering space, comfort, and a host of upgrades. With improvements throughout—including a new home feel with updated flooring and more—this property is move-in ready and designed to impress. The layout features an open-concept main living area, creating a bright and inviting atmosphere for family and entertaining. The walkout basement adds incredible functionality, complete with a summer kitchen, perfect for hosting or extended family living. Outside, enjoy the convenience of a single-car garage and a carport along with the open space this property provides. With its blend of modern upgrades and practical features, this home is a rare find in a sought-after community. Don't waste anytime and book your showing today! (id:63267)
Home overview
- Cooling None
- Heat type Forced air
- Fencing Fence
- # garage spaces 1
- # parking spaces 4
- Has garage (y/n) Yes
- # full baths 3
- # half baths 1
- # total bathrooms 4.0
- # of above grade bedrooms 6
- Flooring Laminate
- Has fireplace (y/n) Yes
- Subdivision Redwood
- Directions 1954040
- Lot desc Landscaped
- Lot dimensions 6578
- Lot size (acres) 0.15455827
- Building size 2246
- Listing # A2256530
- Property sub type Single family residence
- Status Active
- Bathroom (# of pieces - 3) 1.423m X 2.719m
Level: 3rd - Bedroom 4.471m X 3.277m
Level: 3rd - Bedroom 2.947m X 3.834m
Level: 3rd - Family room 5.663m X 4.548m
Level: 3rd - Bedroom 3.176m X 3.734m
Level: Basement - Storage 1.576m X 3.277m
Level: Basement - Kitchen 2.92m X 4.444m
Level: Basement - Bathroom (# of pieces - 3) 3.072m X 2.438m
Level: Basement - Furnace 2.033m X 1.701m
Level: Basement - Dining room 4.267m X 4.243m
Level: Main - Living room 5.13m X 5.206m
Level: Main - Kitchen 3.453m X 4.724m
Level: Main - Primary bedroom 4.115m X 3.505m
Level: Upper - Bedroom 3.1m X 4.548m
Level: Upper - Bedroom 2.643m X 3.505m
Level: Upper - Bathroom (# of pieces - 2) 1.524m X 1.32m
Level: Upper - Bathroom (# of pieces - 3) 2.31m X 2.515m
Level: Upper
- Listing source url Https://www.realtor.ca/real-estate/28855488/3726-forestry-avenue-s-lethbridge-redwood
- Listing type identifier Idx

$-1,360
/ Month



