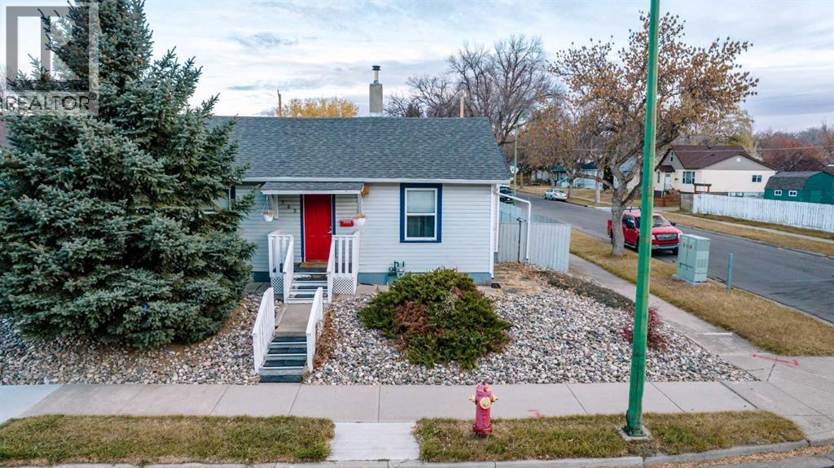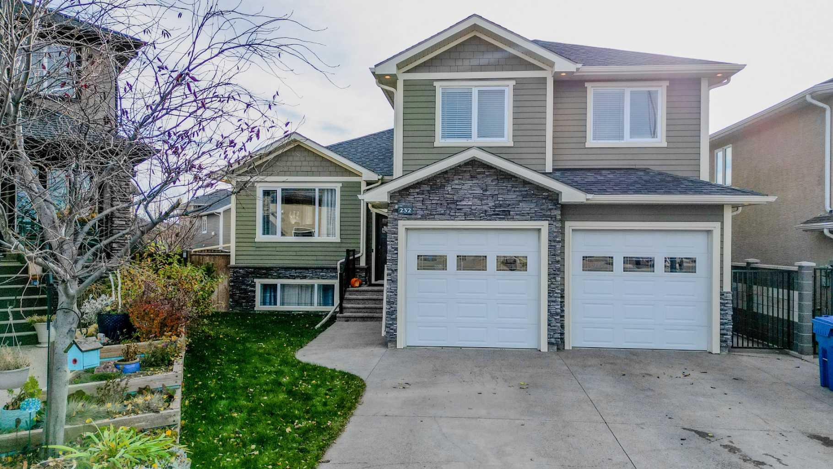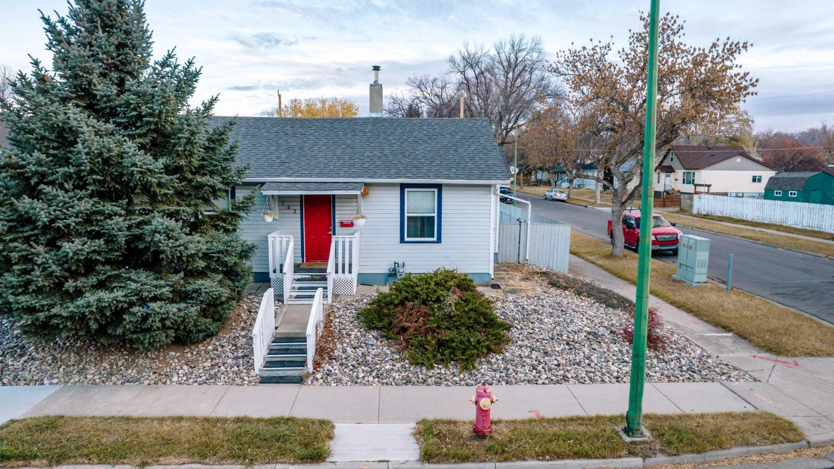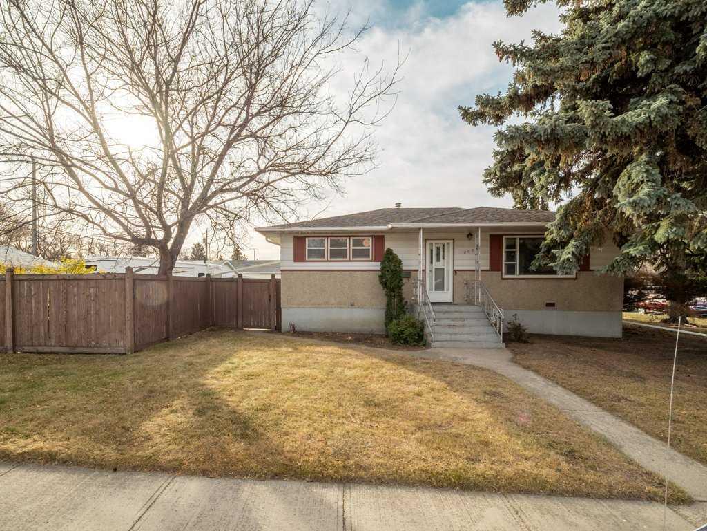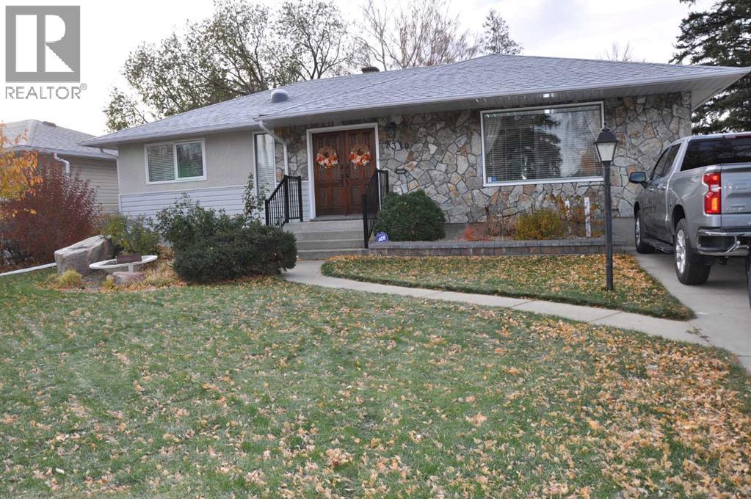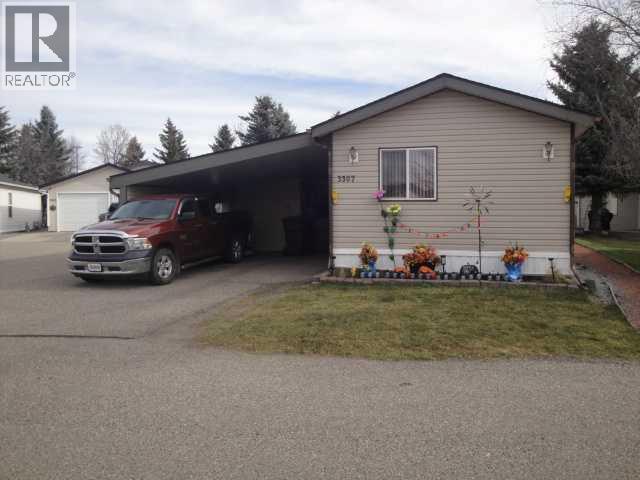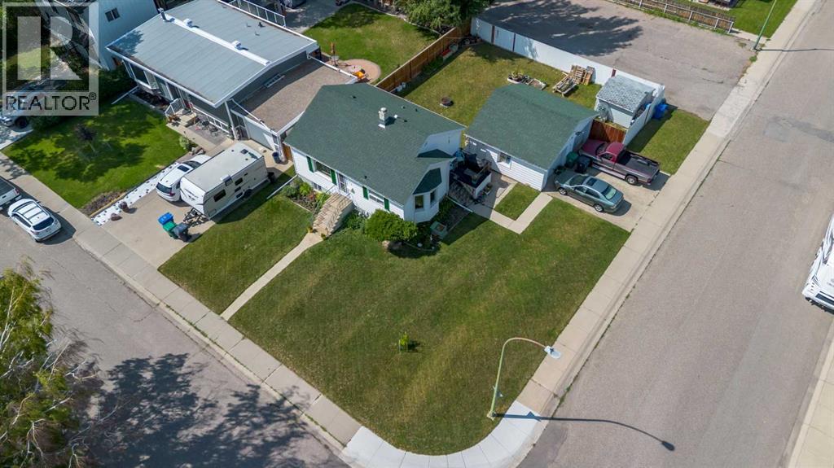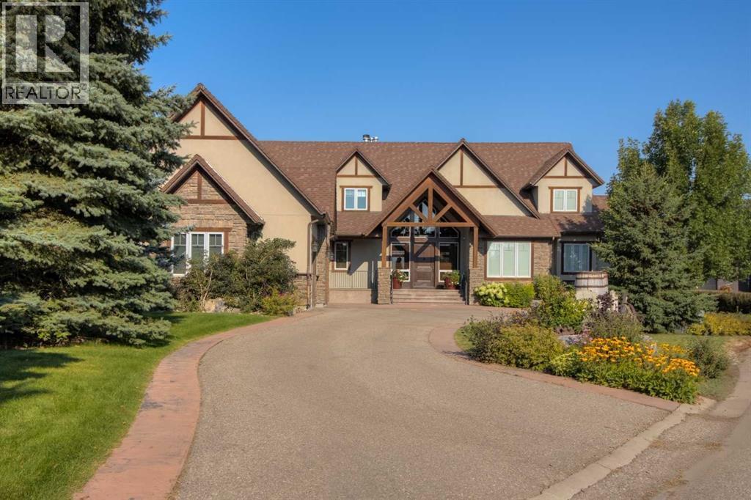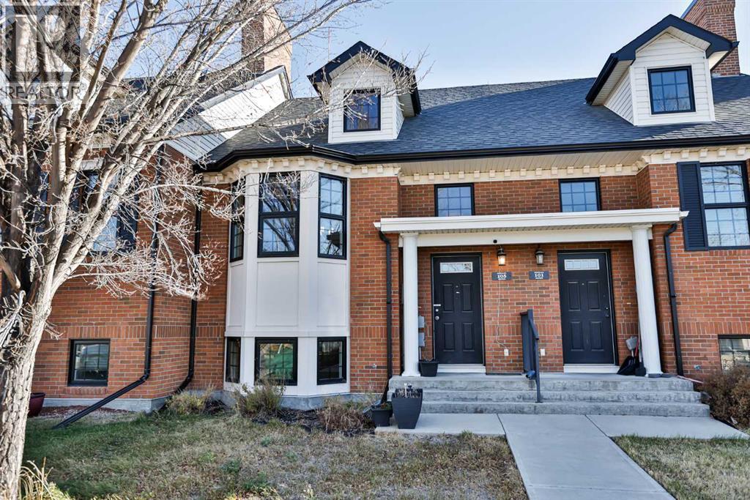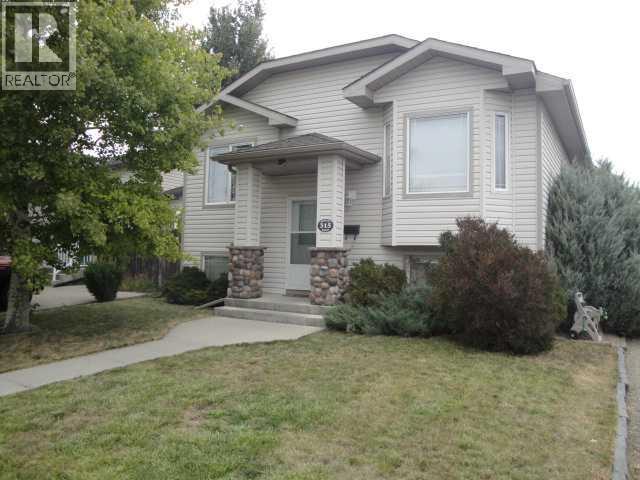- Houseful
- AB
- Lethbridge
- Redwood
- 3741 Redwood Rd S
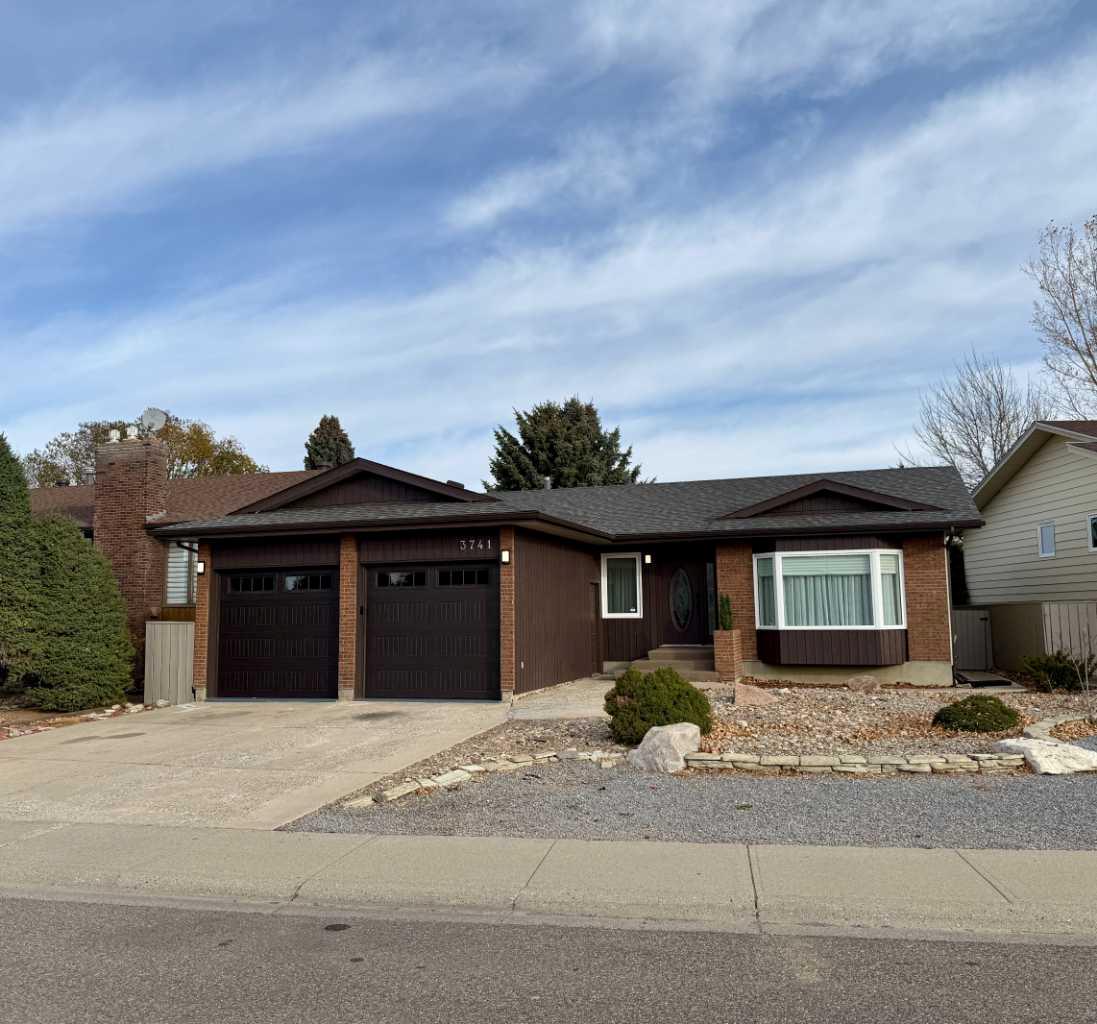
3741 Redwood Rd S
3741 Redwood Rd S
Highlights
Description
- Home value ($/Sqft)$405/Sqft
- Time on Housefulnew 26 hours
- Property typeResidential
- StyleBungalow
- Neighbourhood
- Median school Score
- Lot size6,098 Sqft
- Year built1982
- Mortgage payment
Welcome to 3741 Redwood Rd S! Opportunities like this don’t present themselves often with a fully renovated 5 bedroom, 3 bathroom bungalow in the desirable Redwood neighborhood. Located just steps away from a large green strip and park, this home is turn key and ready for its new family. Enjoy the peace of mind and satisfaction of pulling up to your new home and seeing a brand new roof, new garage doors (including motors) and multiple new windows, throughout the main floor. The large driveway and double car garage offer plenty of parking. Inside, you will be greeted by a spacious entryway with a coat closet and plenty of room for your family and guests. Brand new doors have been installed throughout the house, and new paint, trim and casing modernize the space. A curated LED lighting package has been installed throughout. The living room features a new bay window that floods the space with natural light, highlighting the new vinyl plank flooring that was recently installed throughout the whole main floor. A wood burning fireplace with a refreshed surround in the family room offers additional space for endless opportunity and cozy winter evenings. Access your covered deck and its natural gas bbq hook up via patio doors as you make your way to the kitchen. Ample storage space awaits the cook of the family in this fully renovated, oversized kitchen - featuring new quartz countertops, modern backsplash and wired under cabinet lighting. This kitchen also has brand new appliances, including an induction range from Samsung Bespoke. The new appliances don’t stop in the kitchen - The main floor laundry room features a brand new washer and dryer set, which has ample closet storage and also leads to the garage. The storage doesn’t end there, with 3 linen closets in the hallway between the 2 main floor bedrooms and 4-piece bathroom. The primary suite offers plenty of space for a king size bed and features a large walk-in closet, a fully renovated 3-piece private ensuite and a sliding glass door out to the covered rear deck. The 4-piece bathroom separates the primary bedroom from the spare bedroom on the main level, and features a brand new vanity, newly finished air jet tub and tiled wall surround, and a large window that allows plenty of natural light. As you work your way downstairs, you will find that the same quality and upgrades continue throughout. Brand new carpet flows through the games room and movie room, as well as the 3 well sized bedrooms. There is another renovated 3-piece bathroom and an additional laundry room / storage room. The wet bar comes with a bar fridge - ready for entertaining or movie night snacks. This lot is fully treed and offers a private and quiet backyard with ample shade. With A/C and two furnaces, this home is fully equipped to handle all seasons! Don’t miss this rare opportunity to own a fully renovated bungalow on the south side of Lethbridge, just steps from a park! This won’t last long! Call your favourite agent and book your showing today!
Home overview
- Cooling Central air
- Heat type Central, fireplace(s), zoned
- Pets allowed (y/n) No
- Construction materials Brick, vinyl siding, wood siding
- Roof Asphalt shingle
- Fencing Fenced
- Other structures Shed
- # parking spaces 4
- Has garage (y/n) Yes
- Parking desc Double garage attached, driveway, garage door opener, off street
- # full baths 3
- # total bathrooms 3.0
- # of above grade bedrooms 5
- # of below grade bedrooms 3
- Flooring Carpet, vinyl plank
- Appliances Bar fridge, dishwasher, electric stove, microwave hood fan, refrigerator, washer/dryer
- Laundry information In unit,laundry room,lower level,main level,multiple locations
- County Lethbridge
- Subdivision Redwood
- Zoning description R-l
- Exposure S
- Lot desc Back lane, back yard, front yard, landscaped, lawn, low maintenance landscape, private, treed
- Lot size (acres) 0.14
- Basement information Full
- Building size 1531
- Mls® # A2267813
- Property sub type Single family residence
- Status Active
- Tax year 2025
- Listing type identifier Idx

$-1,653
/ Month

