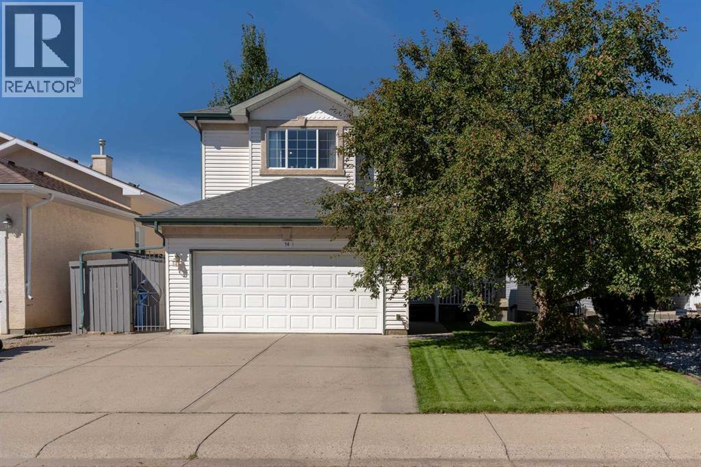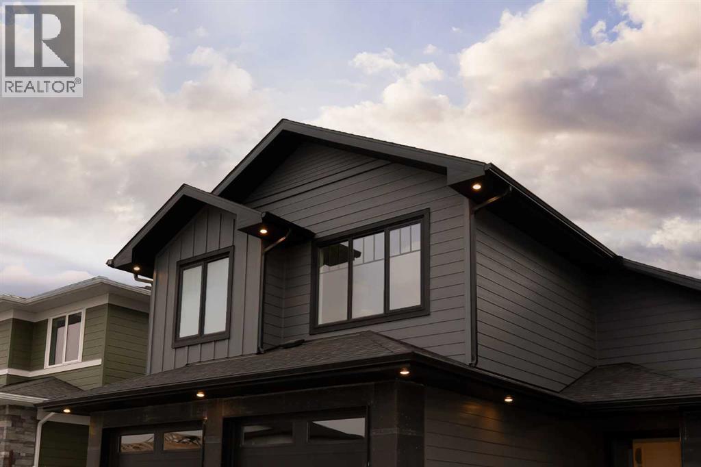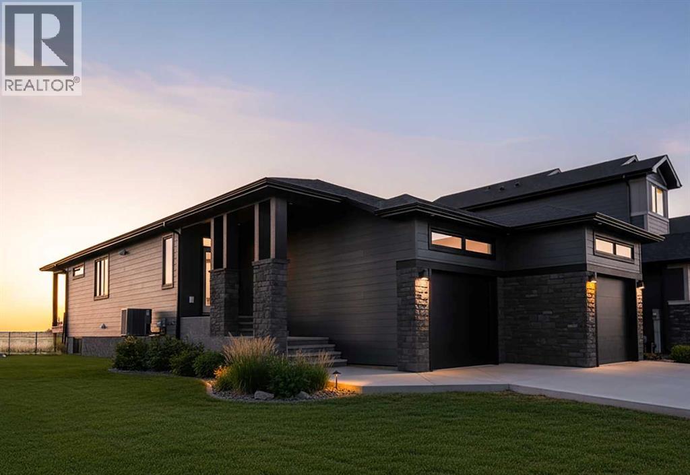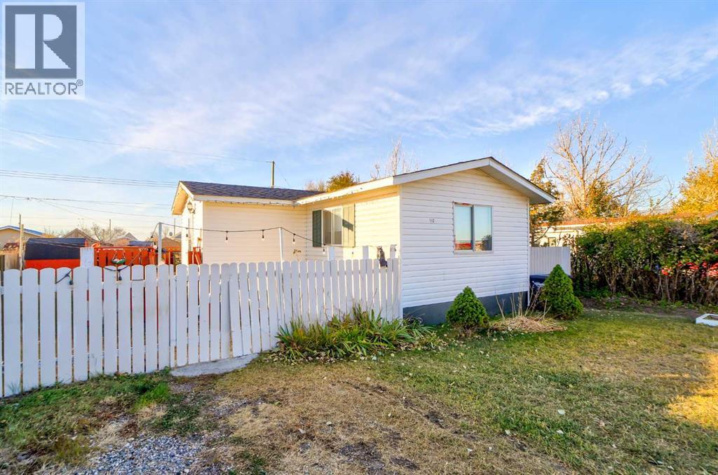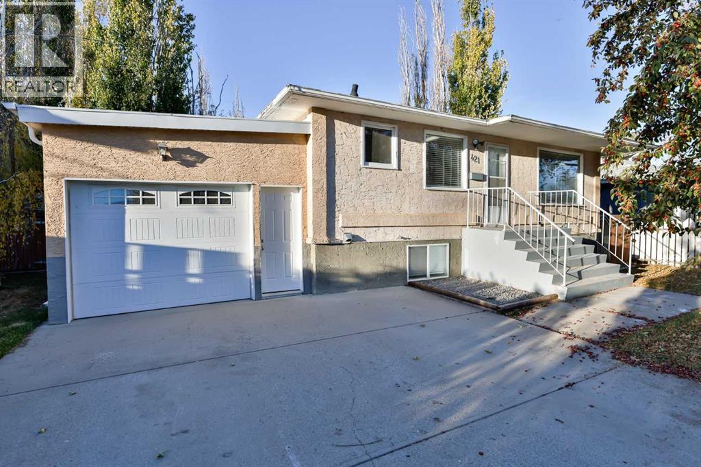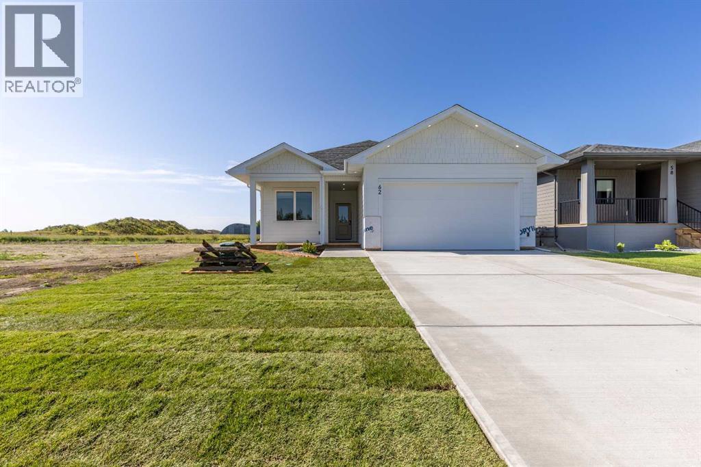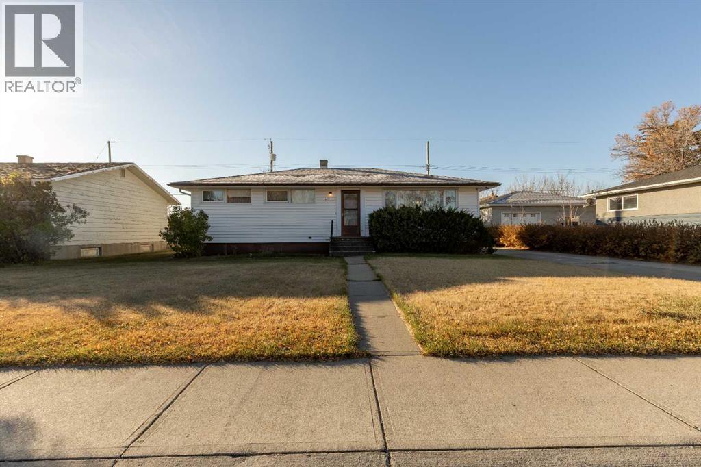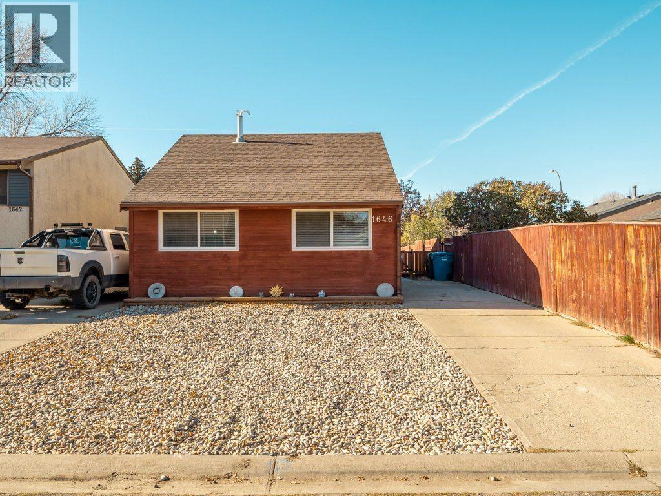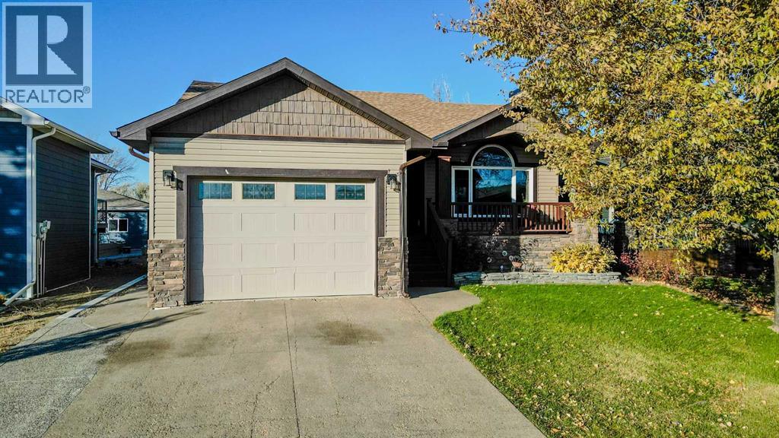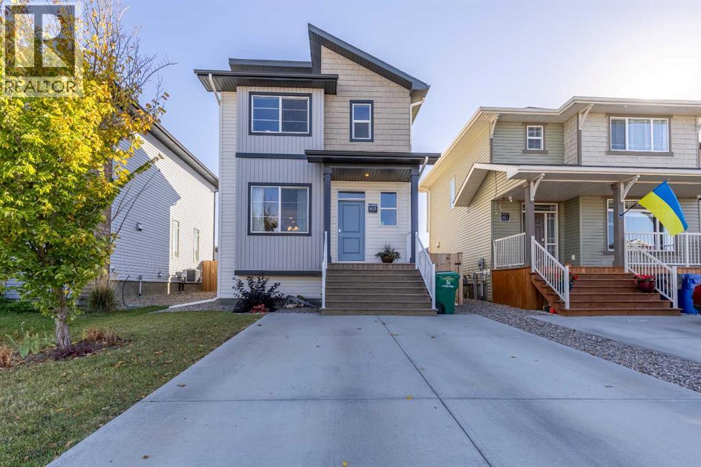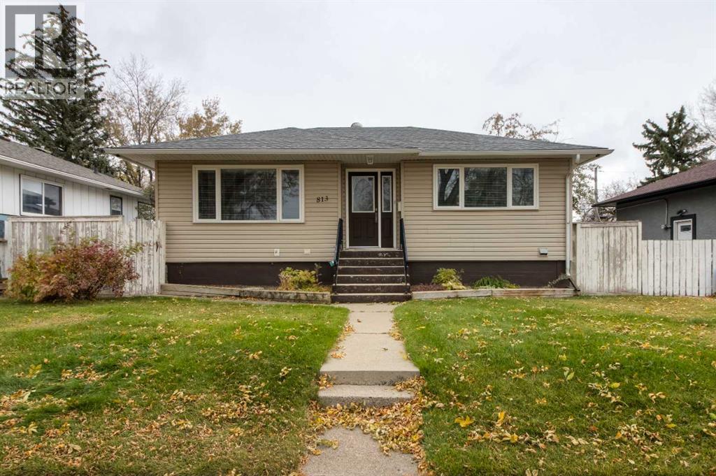- Houseful
- AB
- Lethbridge
- London Road
- 4 Avenue S Unit 1221
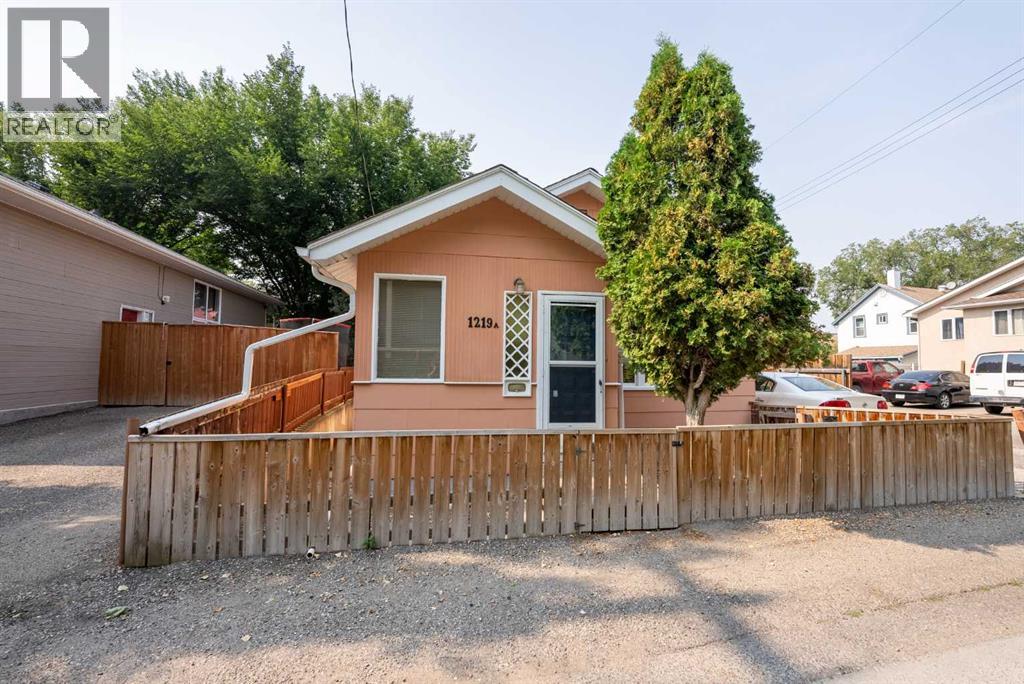
Highlights
Description
- Home value ($/Sqft)$349/Sqft
- Time on Houseful45 days
- Property typeSingle family
- StyleBungalow
- Neighbourhood
- Median school Score
- Year built1939
- Mortgage payment
Welcome to 1221 4 Avenue S, a cozy bungalow nestled in the heart desirable London Road. This charming home is ideal for first-time buyers, downsizers, or investors looking for move-in-ready convenience. Step inside to find thoughtful upgrades including an updated furnace, hot water tank, AC unit, roof, and updated electrical, giving you peace of mind for years to come.The layout features a bright and functional kitchen with all new appliances, two spacious bedrooms, and a comfortable living area with large windows that fill the space with natural light. The private, fenced yard provides a relaxing outdoor retreat without the work. This home is the perfect low-maintenance property for those wanting to enjoy homeownership without the hassle of renovations.Located close to shopping, parks, public transportation, and all the amenities of downtown Lethbridge, this property offers unbeatable value. Whether you're entering the market or looking to simplify your lifestyle, 1221 4 Ave S is a must-see! Contact your favourite REALTOR® today to book your tour. (id:63267)
Home overview
- Cooling Central air conditioning
- Heat source Natural gas
- Heat type Forced air
- # total stories 1
- Fencing Fence
- # parking spaces 1
- # full baths 1
- # total bathrooms 1.0
- # of above grade bedrooms 2
- Flooring Carpeted, hardwood, linoleum
- Subdivision London road
- Directions 1769468
- Lot dimensions 1752
- Lot size (acres) 0.041165415
- Building size 803
- Listing # A2255302
- Property sub type Single family residence
- Status Active
- Storage 6.273m X 4.877m
Level: Lower - Primary bedroom 3.048m X 3.124m
Level: Main - Office 3.048m X 2.463m
Level: Main - Living room / dining room 3.301m X 4.776m
Level: Main - Kitchen 3.301m X 4.063m
Level: Main - Bedroom 3.048m X 3.581m
Level: Main - Bathroom (# of pieces - 4) 2.057m X 1.905m
Level: Main
- Listing source url Https://www.realtor.ca/real-estate/28835848/1221-4-avenue-s-lethbridge-london-road
- Listing type identifier Idx

$-746
/ Month

