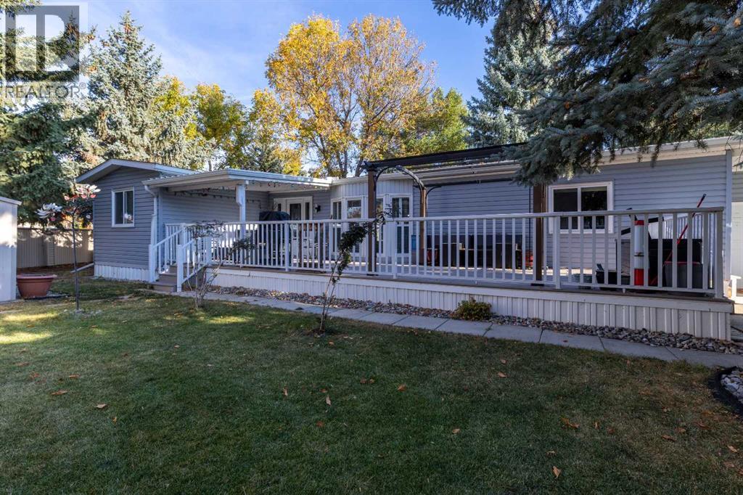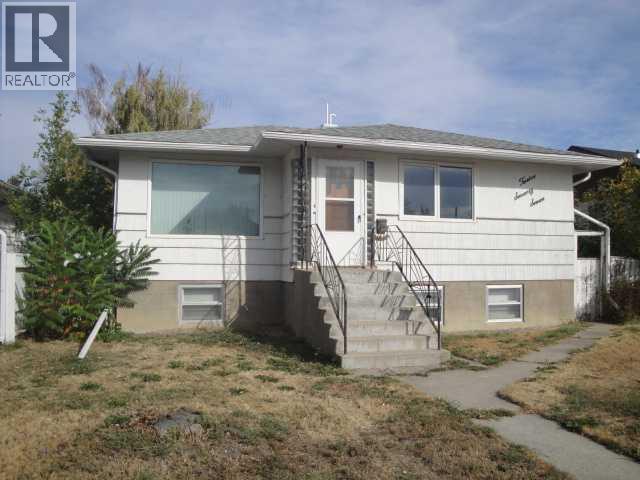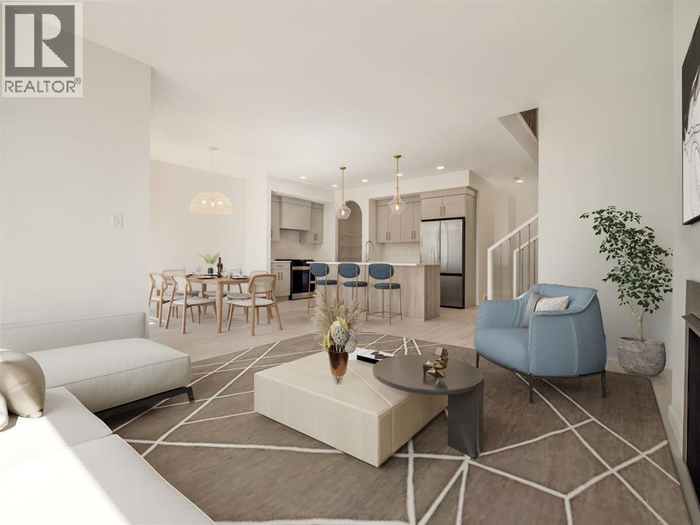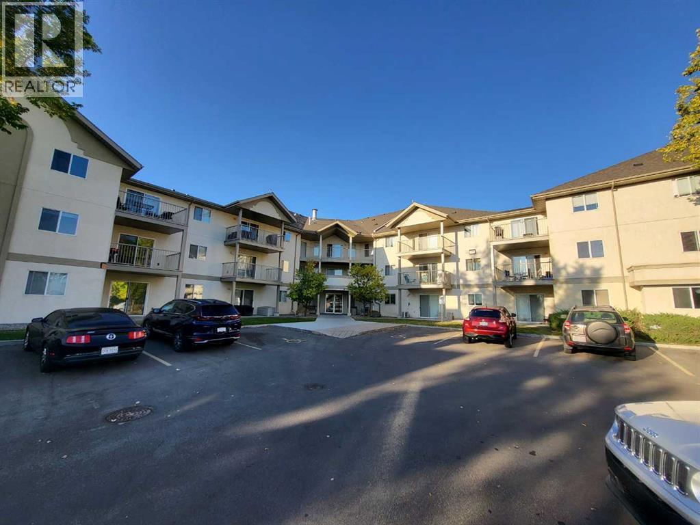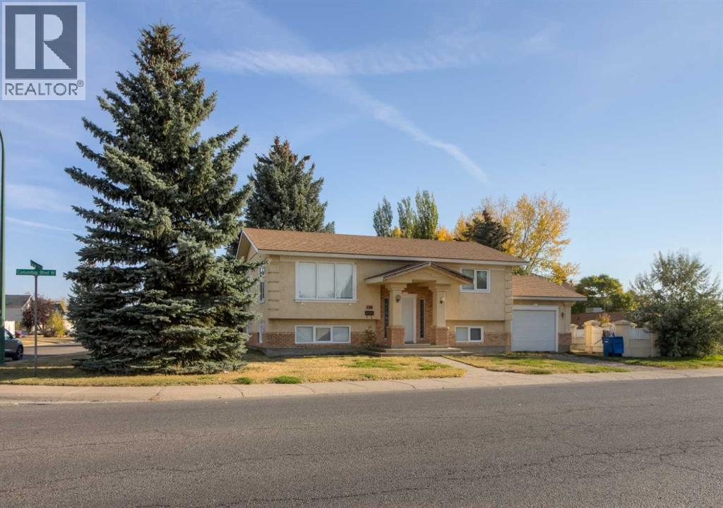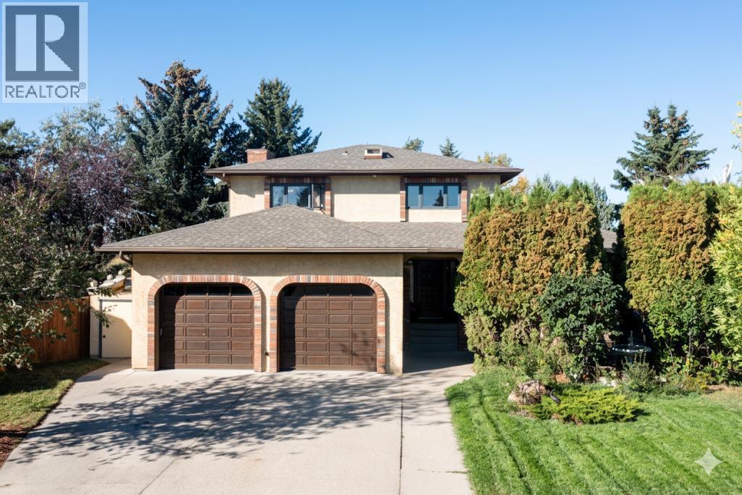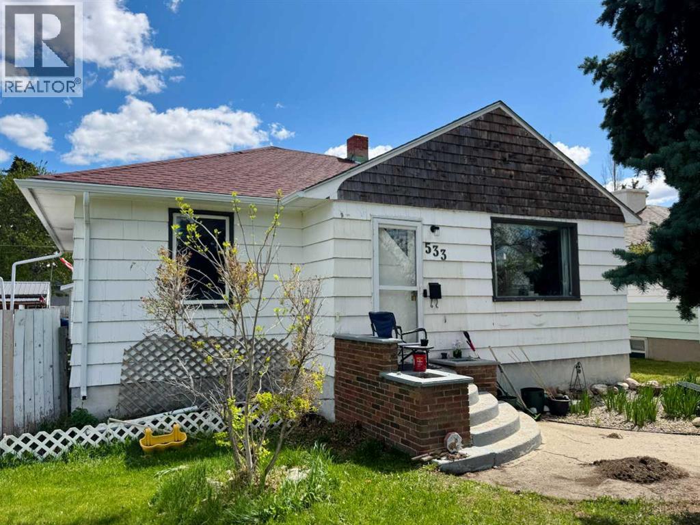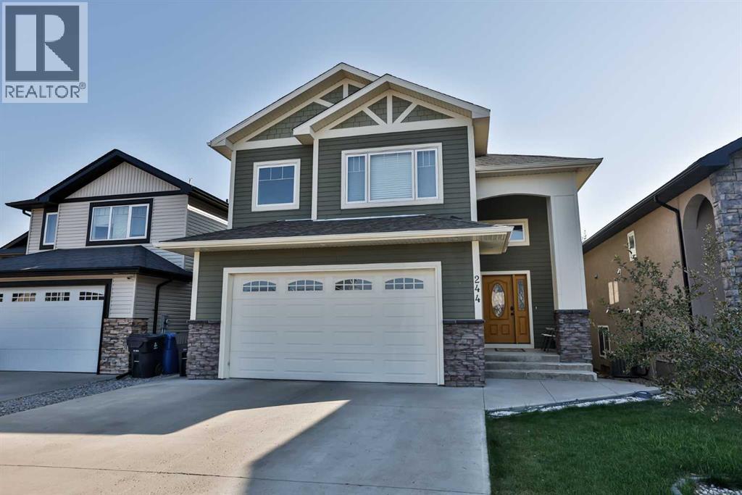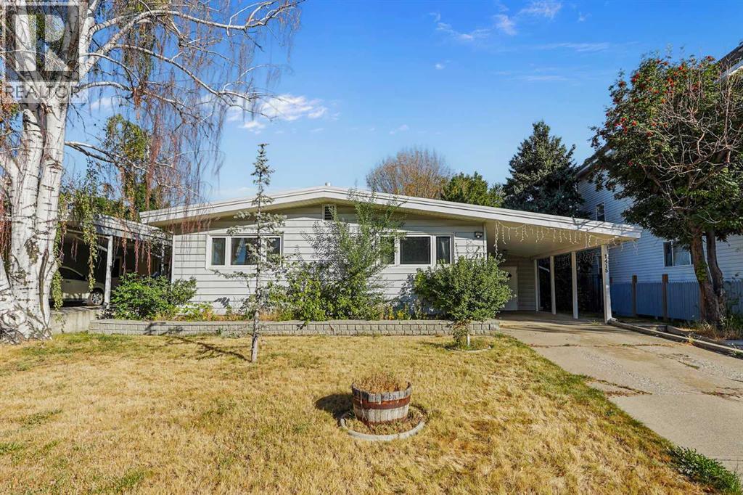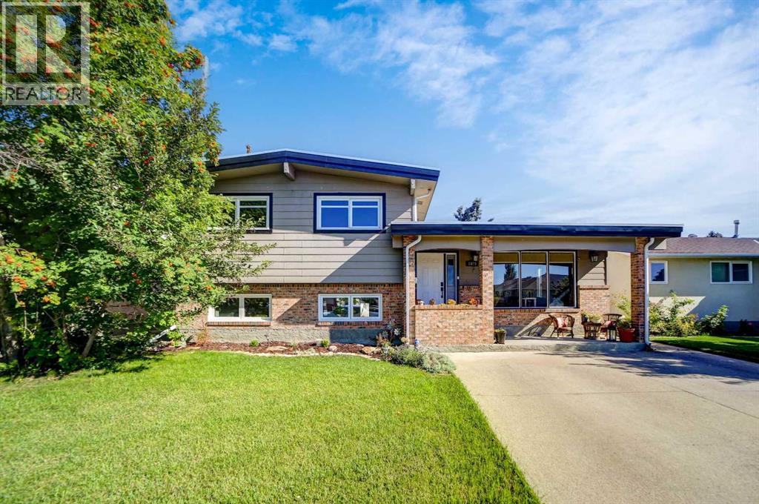- Houseful
- AB
- Lethbridge
- Heritage Heights
- 4 Heritage Pt W
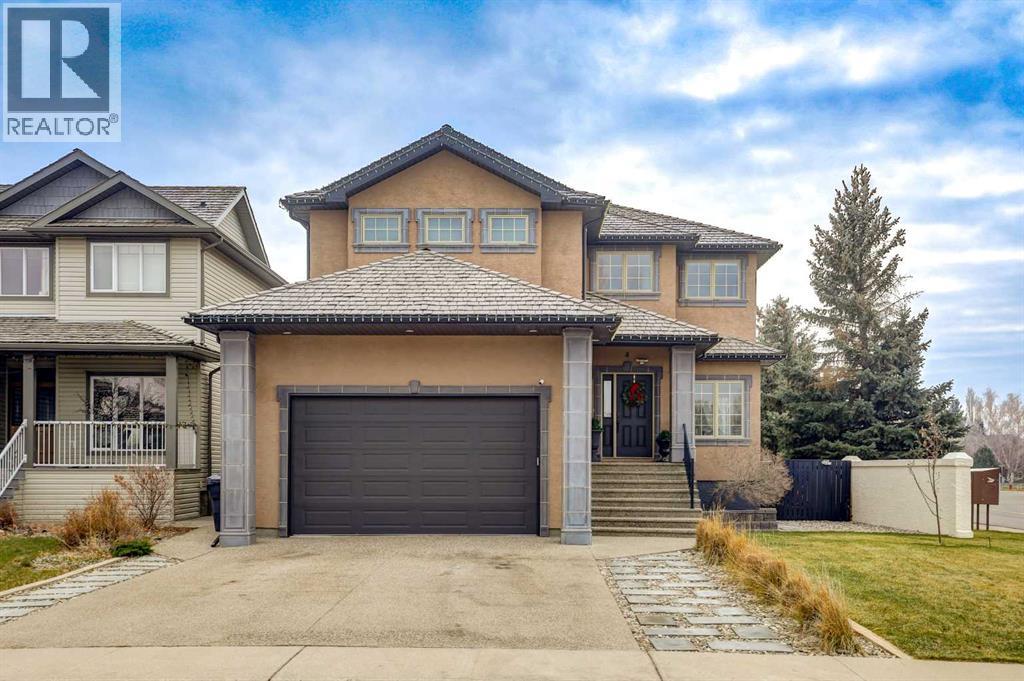
Highlights
Description
- Home value ($/Sqft)$250/Sqft
- Time on Housefulnew 2 hours
- Property typeSingle family
- Neighbourhood
- Median school Score
- Year built2007
- Garage spaces2
- Mortgage payment
Are you looking for a home with incredible square footage, in a peaceful neighborhood setting? Location, Elegance and room for your growing family or Executive living on a corner lot in an amazing community. The oversized and extra tall garage is perfect for your toys with loads of room for hoists. This well cared for and loved home has had many upgrades in the last year. New taps and lights throughout, along with new appliances, High Efficiency Hot Water Tank, paint and landscaping also been partially updated. Come see this beautiful two story family home with a walk out basement in the wonderful Heritage Heights community. This massive property features over 4000 square feet of finished living space. This stunning two-story home with an open main floor plan boasts a tile entry and custom hardwood flooring. Walk in to see your beautiful naturally lit den. The gourmet kitchen is a chef's dream, featuring floor-to-ceiling cabinets, granite countertops, stainless steel appliances, a spacious granite top island, and a large corner pantry. The living room features a natural gas fireplace with a custom woodwork mantle. Adjacent to the kitchen, you'll find a charming breakfast dining with garden doors leading to the first of two decks. The main floor also includes a formal dining room next to the living room, with another set of garden doors opening to a private second deck. Other main floor features include a laundry room and a 2-piece bath.The second level boasts a massive, enclosed bonus/flex room that has been pre-wired for a 7.1 channel surround system - great for a kids playroom or a family movie room! This floor features three bedrooms, including a primary bedroom with a spacious 5-piece ensuite that includes a tub/shower combo, a double vanity, and a walk-in closet. The walk-out basement offers a generous family room and a fourth bedroom. The basement also includes a 3-piece bath with a stand-up shower and double doors leading to the covered patio. Located just a short walk from the coulees and Heritage Point Park. Call your favorite REALTOR® today so as not miss out on this opportunity. (id:63267)
Home overview
- Cooling Central air conditioning
- Heat source Natural gas
- Heat type Other, forced air
- Sewer/ septic Municipal sewage system
- # total stories 2
- Fencing Fence
- # garage spaces 2
- # parking spaces 4
- Has garage (y/n) Yes
- # full baths 3
- # half baths 1
- # total bathrooms 4.0
- # of above grade bedrooms 4
- Flooring Carpeted, hardwood, tile
- Has fireplace (y/n) Yes
- Subdivision Heritage heights
- Directions 2055670
- Lot desc Landscaped, lawn
- Lot dimensions 6490
- Lot size (acres) 0.1524906
- Building size 2744
- Listing # A2261133
- Property sub type Single family residence
- Status Active
- Bathroom (# of pieces - 5) 3.1m X 4.52m
Level: 2nd - Primary bedroom 5.13m X 3.63m
Level: 2nd - Other 3.38m X 1.929m
Level: 2nd - Family room 6.041m X 4.749m
Level: 2nd - Bedroom 3.56m X 3.661m
Level: 2nd - Bedroom 3.56m X 3.63m
Level: 2nd - Bathroom (# of pieces - 4) 1.801m X 2.539m
Level: 2nd - Recreational room / games room 10.241m X 6.931m
Level: Lower - Bathroom (# of pieces - 3) Level: Lower
- Bedroom 3.45m X 3.411m
Level: Lower - Furnace 4.569m X 4.042m
Level: Lower - Dining room 3.231m X 3.152m
Level: Main - Living room 4.292m X 7.87m
Level: Main - Other 3.609m X 4.441m
Level: Main - Bathroom (# of pieces - 2) Level: Main
- Foyer 3.581m X 2.899m
Level: Main - Dining room 2.969m X 3.889m
Level: Main - Laundry 1.649m X 2.569m
Level: Main - Den 3.331m X 3.231m
Level: Main
- Listing source url Https://www.realtor.ca/real-estate/28931224/4-heritage-point-w-lethbridge-heritage-heights
- Listing type identifier Idx

$-1,826
/ Month

