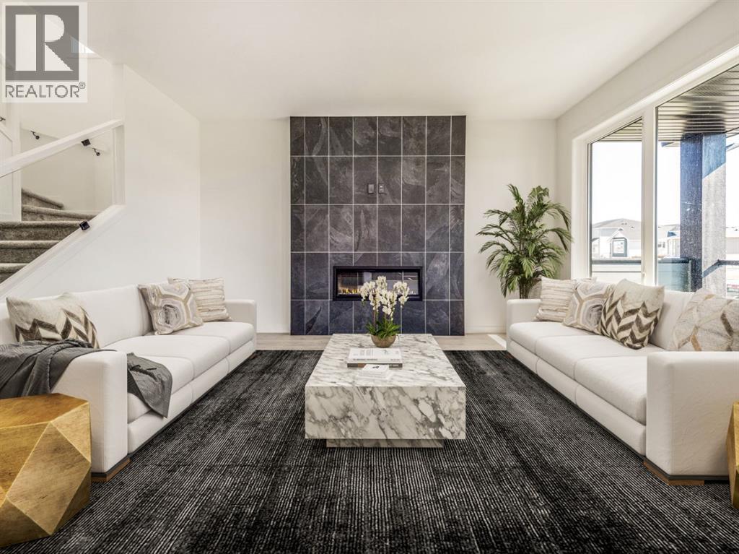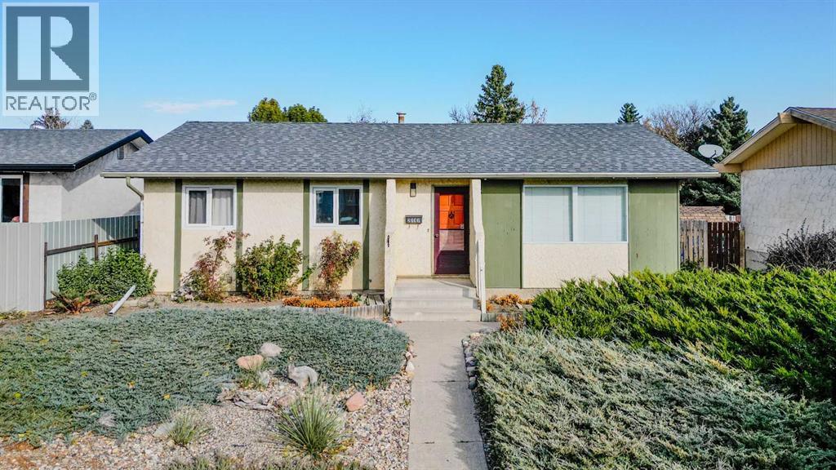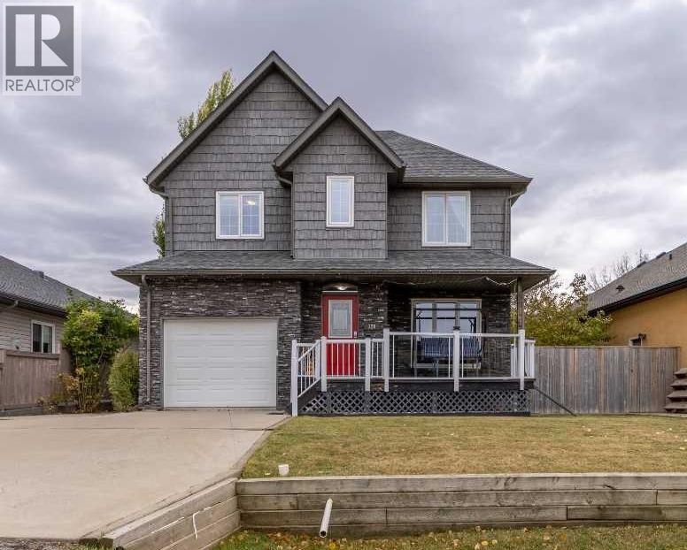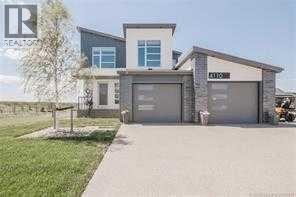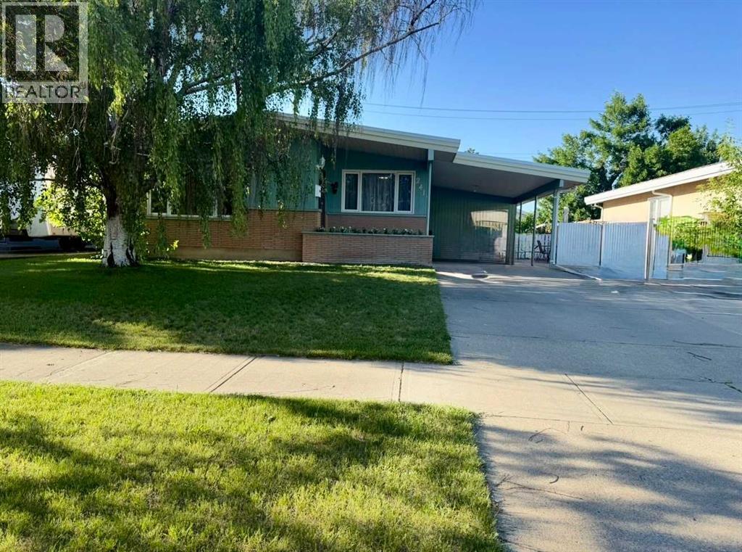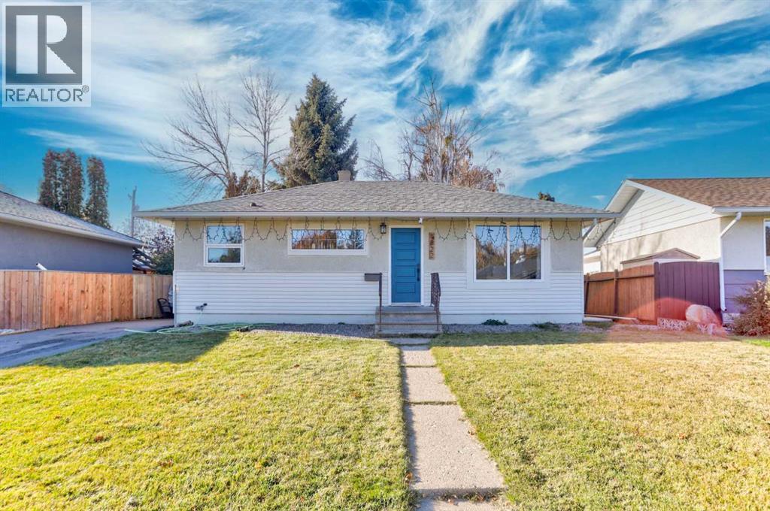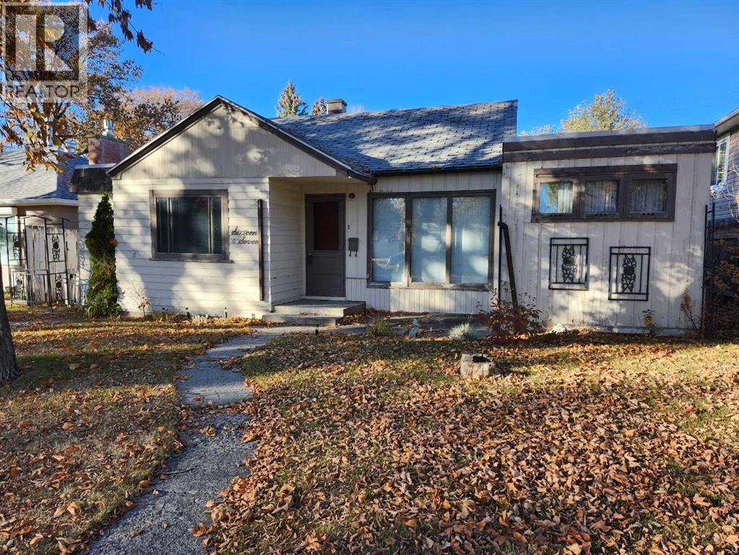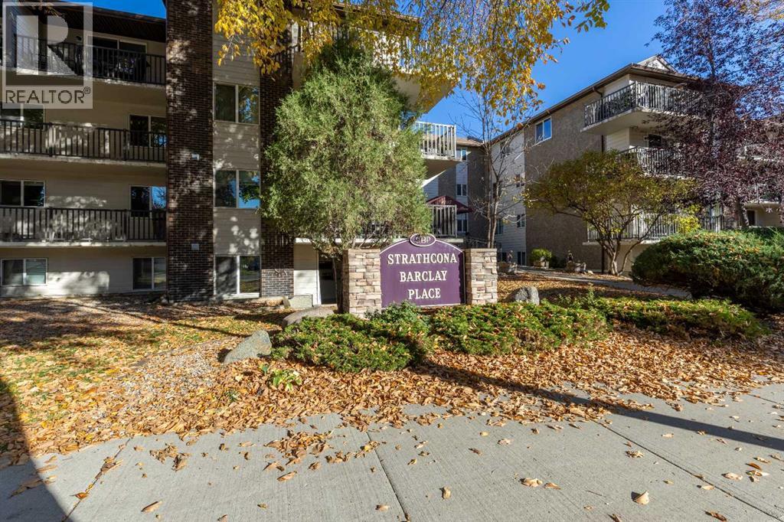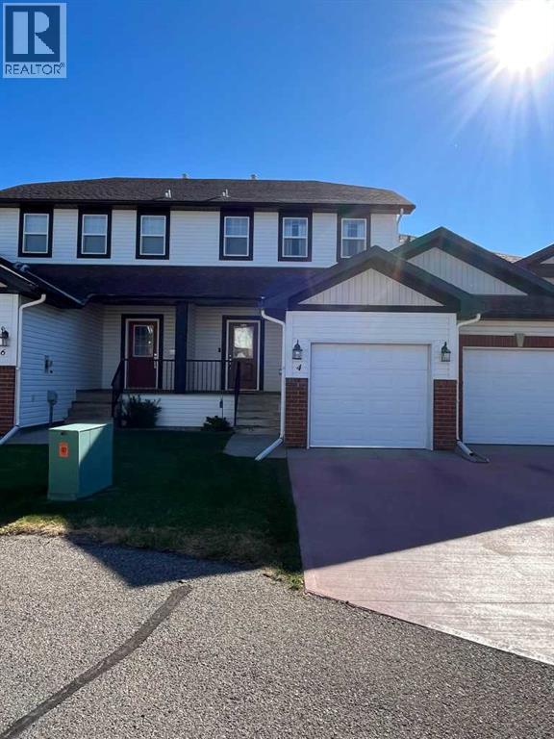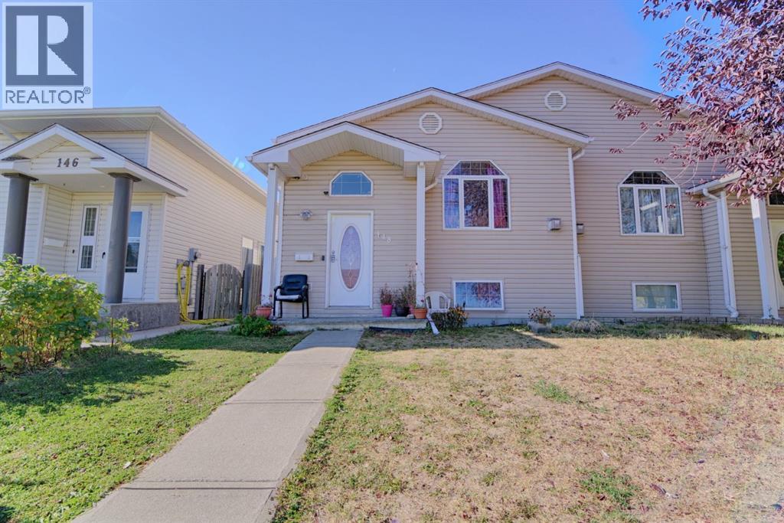- Houseful
- AB
- Lethbridge
- Hardieville
- 40 Avenue N Unit 1236
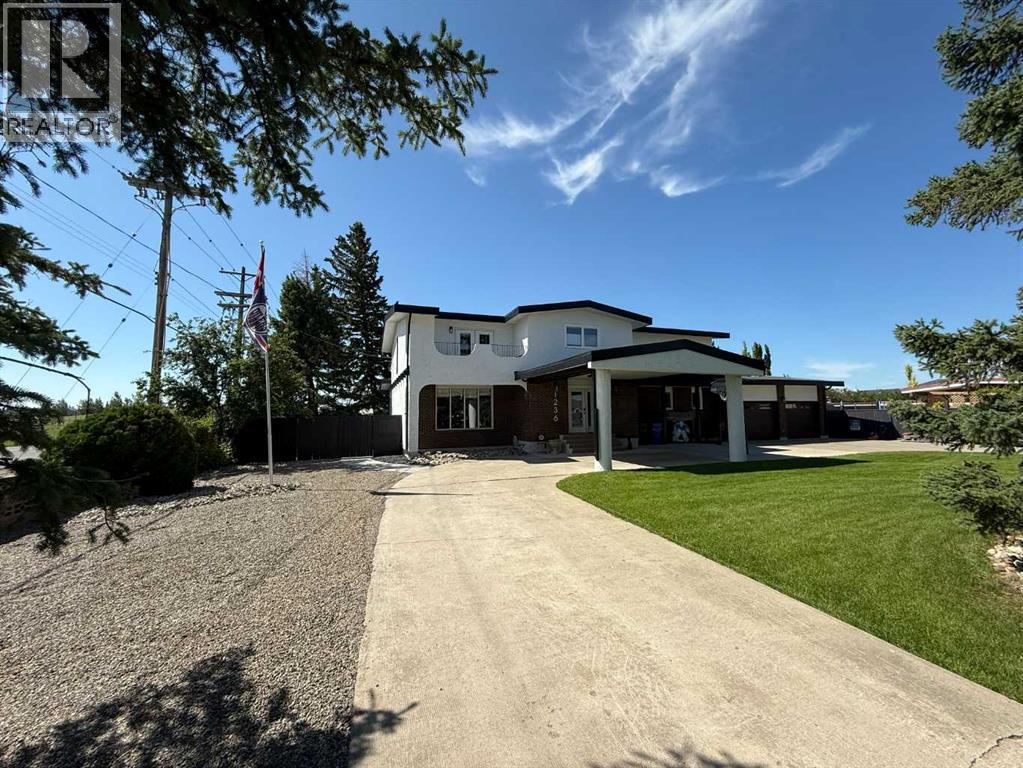
40 Avenue N Unit 1236
40 Avenue N Unit 1236
Highlights
Description
- Home value ($/Sqft)$231/Sqft
- Time on Housefulnew 25 hours
- Property typeSingle family
- Neighbourhood
- Median school Score
- Year built1977
- Garage spaces2
- Mortgage payment
EXECUTIVE STYLE HOME LOCATED ACROSS FROM LEGACY REGIONAL PARK! Imagine over 5300sqft. of living space on over a 1/3 of an acre lot with Parking for 20! This home has had many renovations completed including, new furnace with zone heating, hot water tank, paint throughout, flooring throughout, some counters, new massive deck, landscaping including a beautiful paving stone sidewalks and firepit area, epoxy garage floors and many more. With this home you get to enjoy these 5 living areas - a sunken living room with a fireplace on the main floor, another formal sunken living room, 2 spacious family rooms on the lower level, and a bonus room upstairs with access to your balcony to enjoy fresh air and sunshine. This home welcomes you in immediately with an open foyer framed by the open staircase to the second level. The kitchen is spacious and functional with plenty of storage,counter space, and a gas cooktop. You'll love the breakfast nook just off the kitchen and the separate formal dining room. Just off the dining room you'll find the light and airy sun room with access to your partially covered deck. This expansive main floor also offers main floor laundry, two bathrooms, plenty of storage, and access to the insulated double attached garage. THE SECOND LEVEL SHOWCASES 4 BEDROOMS with a bonus room, a rare and sought after layout. You will be amazed at the size of the master suite with 4 piece ensuite, fireplace, and walk-in closet. The fully developed lower level has an exceptionally large recreation room with another fireplace, and 5 walk in closets for storage, plus a den and another 3 piece bathroom. This unique layout and quality is difficult to find in a home. (id:63267)
Home overview
- Cooling Central air conditioning
- Heat type Forced air
- # total stories 2
- Fencing Fence
- # garage spaces 2
- # parking spaces 10
- Has garage (y/n) Yes
- # full baths 3
- # half baths 2
- # total bathrooms 5.0
- # of above grade bedrooms 5
- Flooring Carpeted, tile, vinyl plank
- Has fireplace (y/n) Yes
- Community features Lake privileges, fishing
- Subdivision Legacy ridge / hardieville
- Lot desc Landscaped
- Lot dimensions 15820
- Lot size (acres) 0.37171054
- Building size 3631
- Listing # A2264223
- Property sub type Single family residence
- Status Active
- Primary bedroom 6.3m X 4.319m
Level: 2nd - Family room 6.349m X 3.453m
Level: 2nd - Bedroom 4.115m X 3.2m
Level: 2nd - Bathroom (# of pieces - 5) Measurements not available
Level: 2nd - Bedroom 4.115m X 3.429m
Level: 2nd - Bedroom 4.115m X 3.453m
Level: 2nd - Bathroom (# of pieces - 4) Measurements not available
Level: 2nd - Family room 5.233m X 5.486m
Level: Basement - Bedroom 3.886m X 3.1m
Level: Basement - Family room 9.501m X 4.42m
Level: Basement - Other 6.401m X 3.81m
Level: Basement - Bathroom (# of pieces - 3) Measurements not available
Level: Basement - Bathroom (# of pieces - 2) Measurements not available
Level: Main - Kitchen 4.115m X 3.758m
Level: Main - Living room 6.273m X 4.572m
Level: Main - Family room 5.791m X 5.944m
Level: Main - Other 4.115m X 2.743m
Level: Main - Bathroom (# of pieces - 2) Measurements not available
Level: Main - Dining room 4.215m X 4.267m
Level: Main
- Listing source url Https://www.realtor.ca/real-estate/29008542/1236-40-avenue-n-lethbridge-legacy-ridge-hardieville
- Listing type identifier Idx

$-2,240
/ Month

