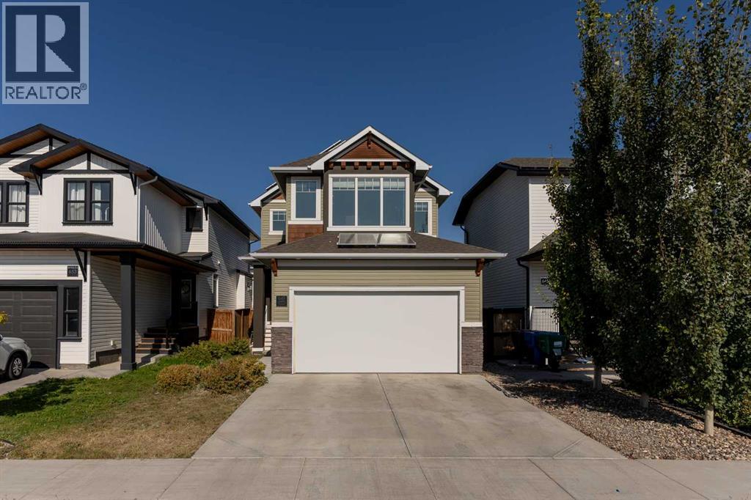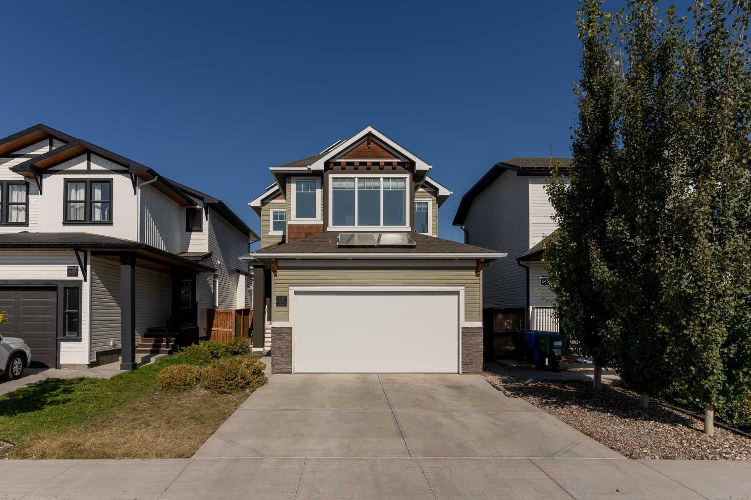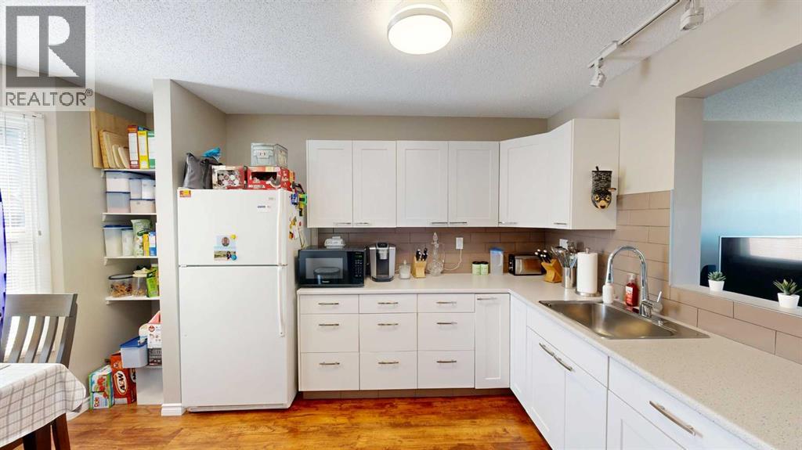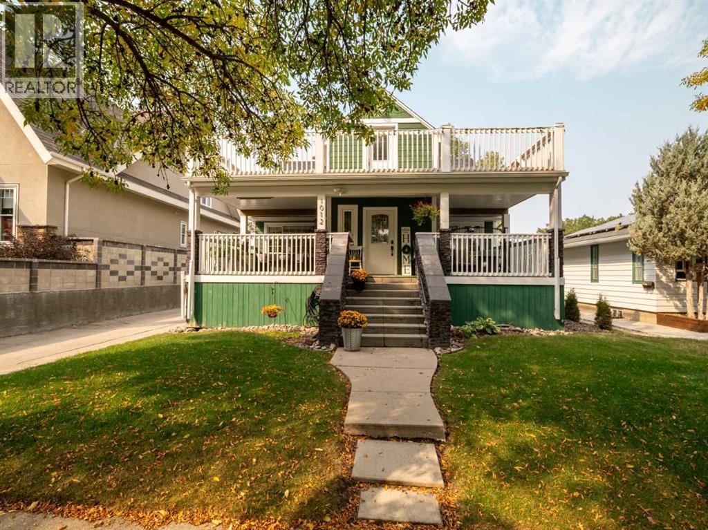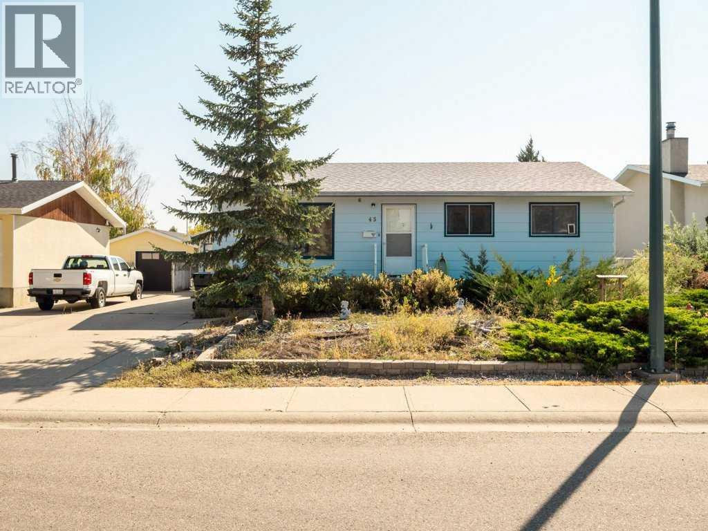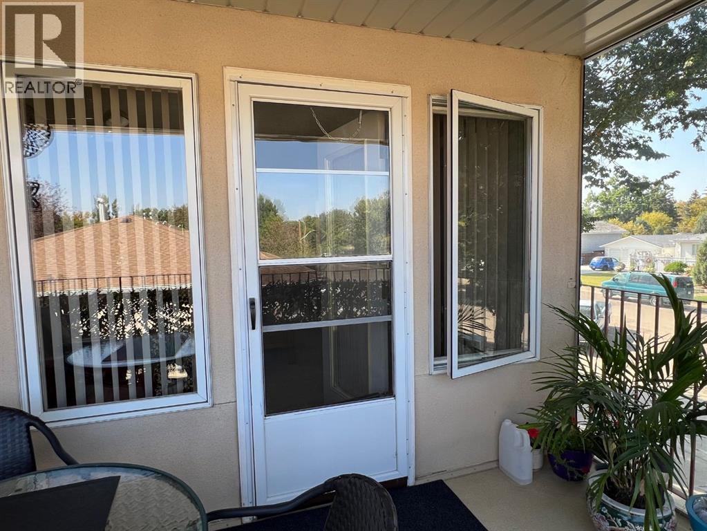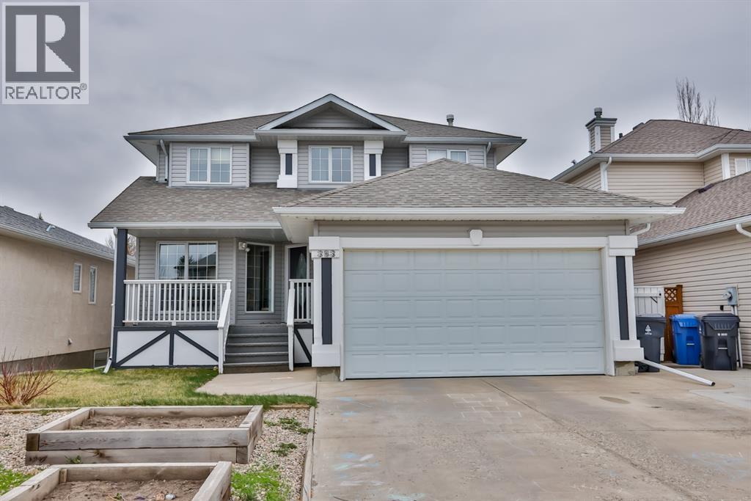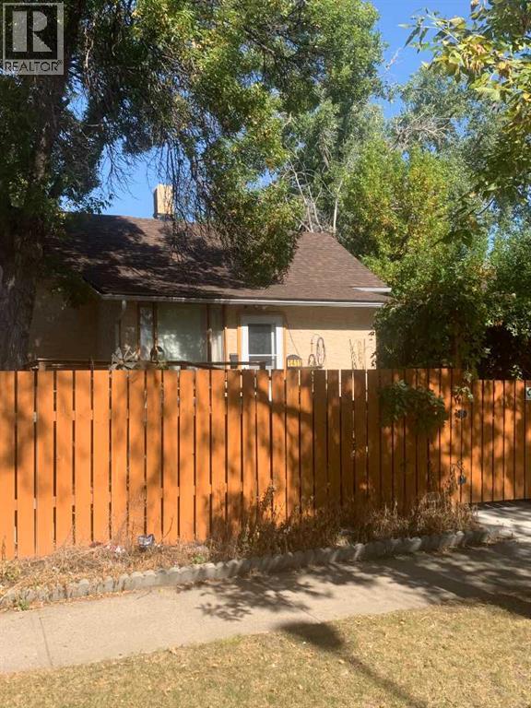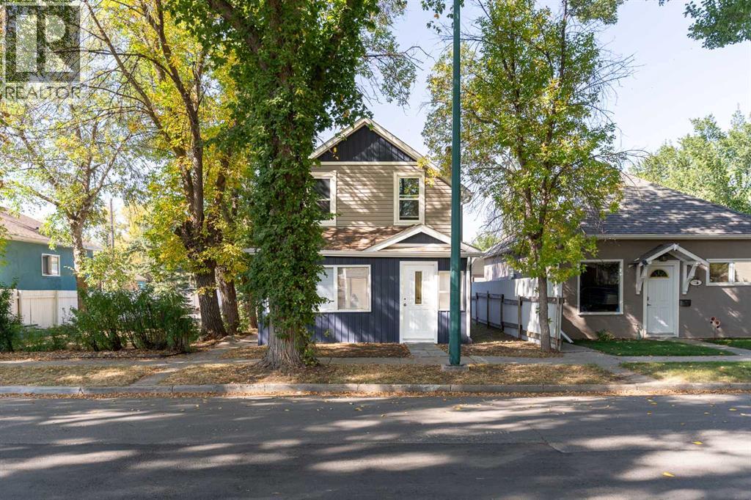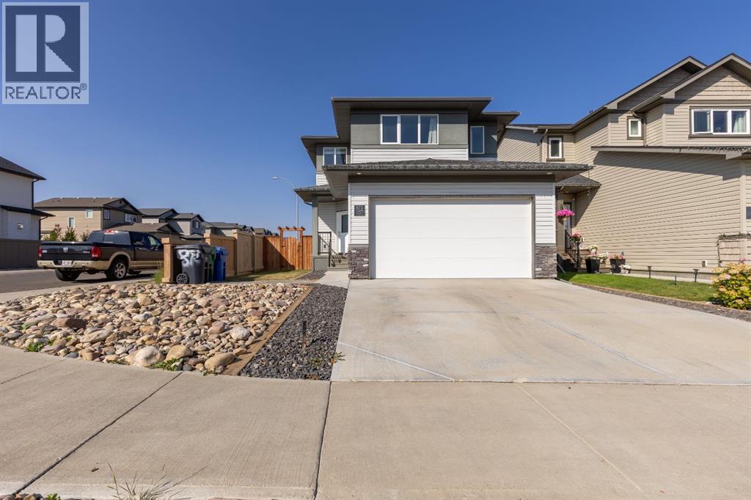- Houseful
- AB
- Lethbridge
- Blackwolf
- 401 Blackwolf Blvd N
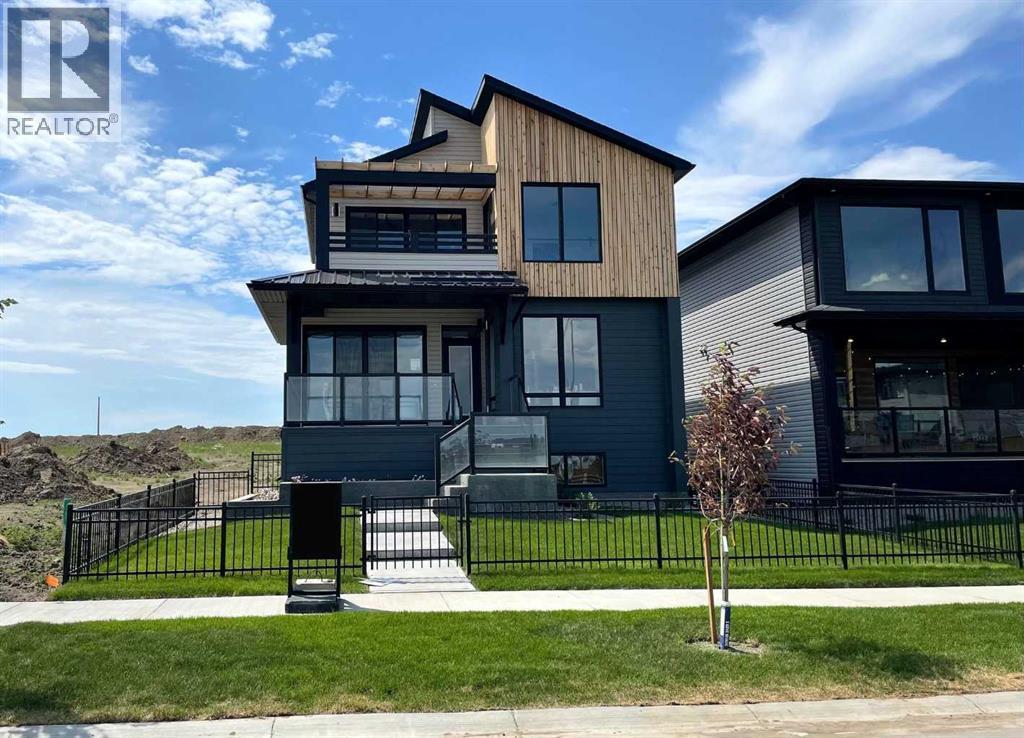
401 Blackwolf Blvd N
401 Blackwolf Blvd N
Highlights
Description
- Home value ($/Sqft)$327/Sqft
- Time on Housefulnew 26 hours
- Property typeSingle family
- Neighbourhood
- Median school Score
- Year built2025
- Garage spaces2
- Mortgage payment
Welcome to the Sav by Avonlea Homes! This bright and modern home is located in Black Wolf over-looking Legacy Park. Enjoy the view of the park from your Living Room, Bonus Room and Master. The interior features an open-concept floor plan with large windows . The living room features an electric fireplace and a sliding glass patio door to seamlessly transition to outdoor living on the front deck. The kitchen also features a walk-through pantry with direct access to the rear attached garage. The main floor also includes a powder bathroom and a large mud room with custom lockers. The upper floor includes a master bedroom, two kids bedrooms, bathroom, bonus room, and deck. The master ensuite and bonus room have access to the second-storey deck over looking Legacy Park.The master ensuite features a 5-piece bathroom and spacious walk-in closet. The convince of a Laundry Room is also upstairs. Worried about yard space, don't be! you have 73 acres right outside your front door step. Located in the quiet community of Black Wolf yet only minutes away from shopping, schools and the down town core. Home virtually staged. NHW. There are only so many lots over-looking this wonderful park. (id:63267)
Home overview
- Cooling None
- Heat type Forced air
- # total stories 2
- Construction materials Poured concrete, wood frame
- Fencing Not fenced
- # garage spaces 2
- # parking spaces 4
- Has garage (y/n) Yes
- # full baths 2
- # half baths 1
- # total bathrooms 3.0
- # of above grade bedrooms 3
- Flooring Carpeted, laminate, vinyl
- Has fireplace (y/n) Yes
- Subdivision Blackwolf 2
- Directions 1394423
- Lot dimensions 4992
- Lot size (acres) 0.11729323
- Building size 2048
- Listing # A2253938
- Property sub type Single family residence
- Status Active
- Other 3.682m X 3.048m
Level: Main - Kitchen 2.743m X 4.267m
Level: Main - Living room 4.572m X 4.42m
Level: Main - Bathroom (# of pieces - 2) Measurements not available
Level: Main - Other 3.353m X 1.576m
Level: Main - Office 2.972m X 2.033m
Level: Main - Bathroom (# of pieces - 5) Measurements not available
Level: Upper - Bathroom (# of pieces - 4) Measurements not available
Level: Upper - Bonus room 3.862m X 4.42m
Level: Upper - Bedroom 3.176m X 3.176m
Level: Upper - Bedroom 3.149m X 3.557m
Level: Upper - Laundry 1.524m X 2.286m
Level: Upper - Primary bedroom 3.682m X 4.624m
Level: Upper
- Listing source url Https://www.realtor.ca/real-estate/28888134/401-blackwolf-boulevard-n-lethbridge-blackwolf-2
- Listing type identifier Idx

$-1,786
/ Month

