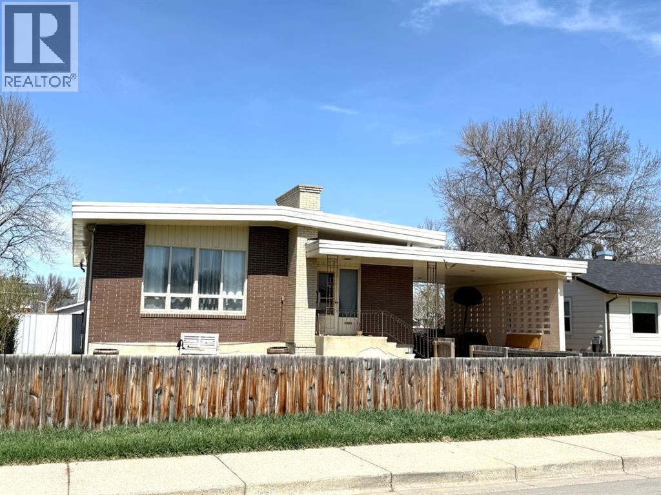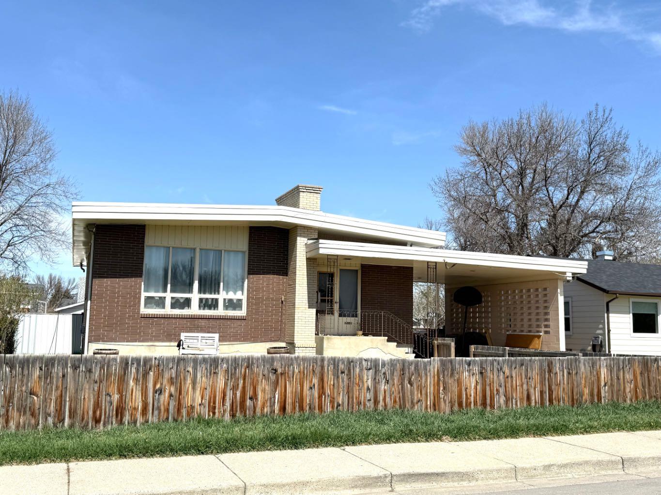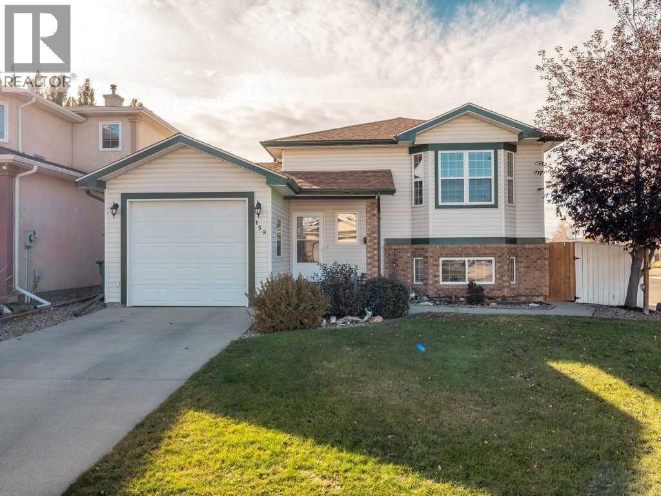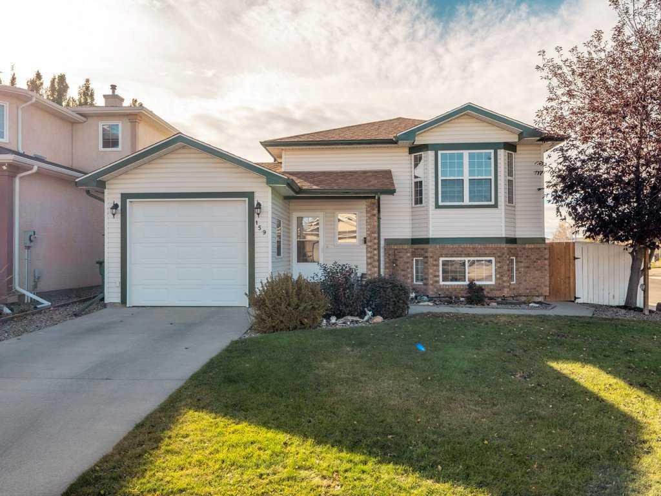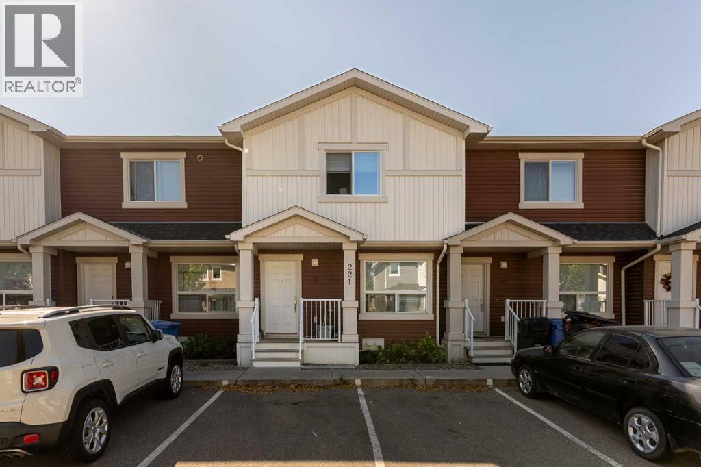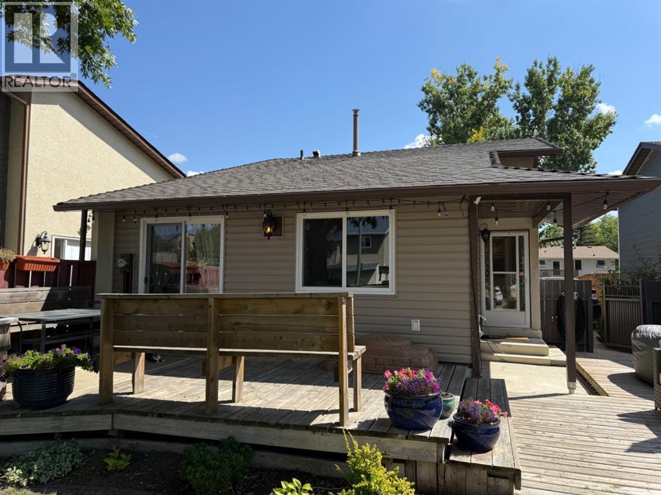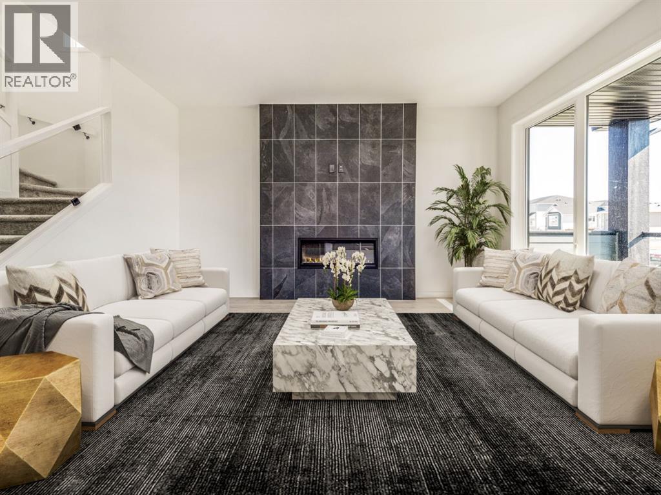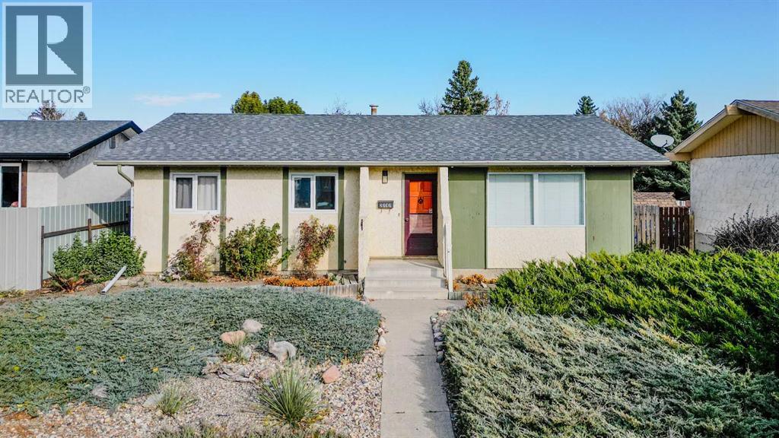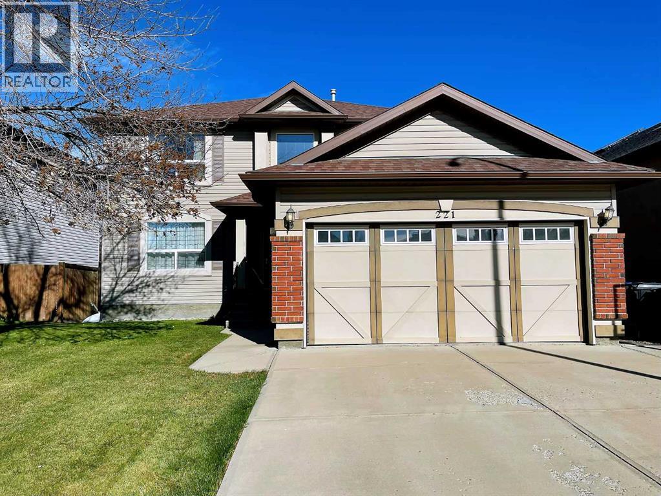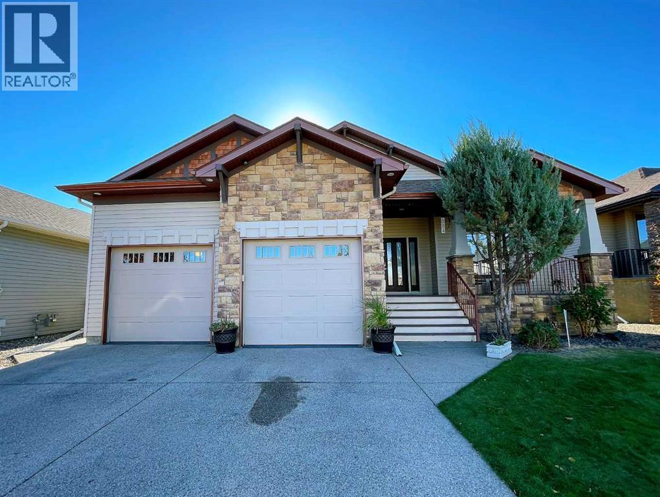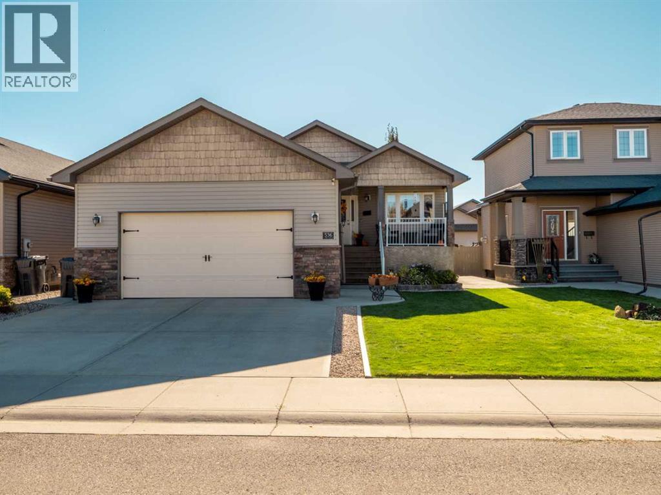- Houseful
- AB
- Lethbridge
- Fairmont
- 41 Fairmont Ter S
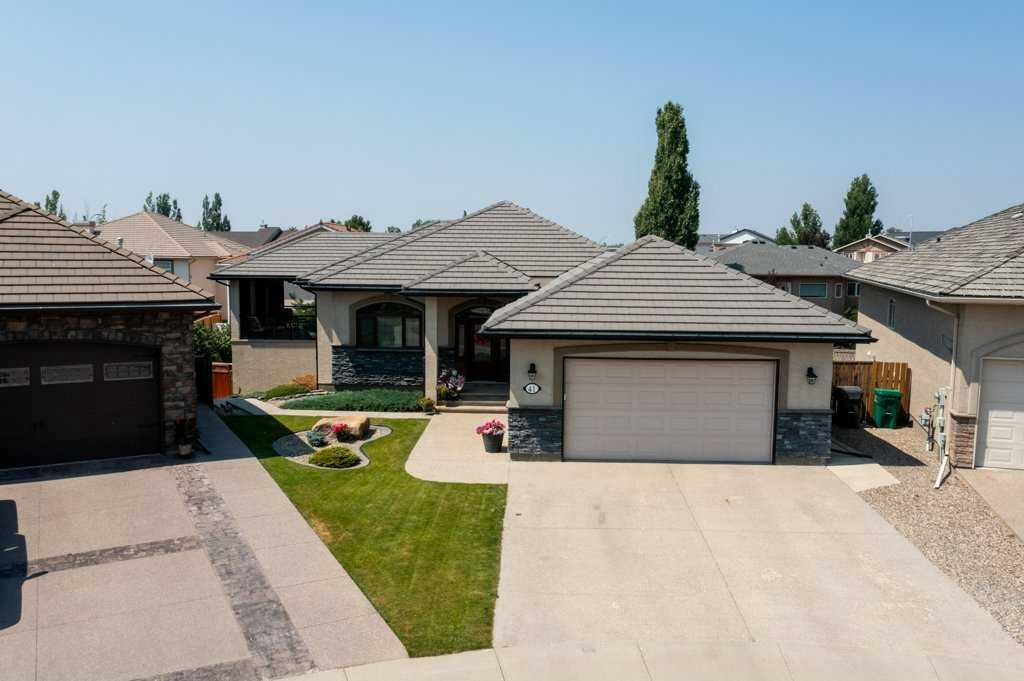
Highlights
This home is
85%
Time on Houseful
88 Days
School rated
6/10
Lethbridge
0.02%
Description
- Home value ($/Sqft)$518/Sqft
- Time on Houseful88 days
- Property typeResidential
- StyleBungalow
- Neighbourhood
- Median school Score
- Lot size7,841 Sqft
- Year built2005
- Mortgage payment
Welcome to this beautifully maintained executive walk-out bungalow in a quiet Fairmont cul-de-sac! With over 3,100 sq ft of developed space, this home offers true main floor living—featuring a spacious primary suite, laundry room, and a dedicated office all on the main level. The chef’s kitchen includes double wall ovens, cooktop, oversized island, skylight, and flows into a vaulted living room with gas fireplace. Downstairs you'll find a bright walk-out basement with family room, wet bar, gas fireplace, two bedrooms, and a full bath. Enjoy the wrap-around deck with Suncoast wind/sunscreen and partial lake views. Heated garage, A/C, generator, RO, and softener—close to Costco, college, parks, and more!
SHAUNA GRUNINGER
of RE/MAX REAL ESTATE - LETHBRIDGE,
MLS®#A2243326 updated 1 month ago.
Houseful checked MLS® for data 1 month ago.
Home overview
Amenities / Utilities
- Cooling Central air
- Heat type Forced air
- Pets allowed (y/n) No
Exterior
- Construction materials Stone, stucco, wood frame
- Roof Tile
- Fencing Fenced
- # parking spaces 4
- Has garage (y/n) Yes
- Parking desc Double garage attached
Interior
- # full baths 2
- # half baths 1
- # total bathrooms 3.0
- # of above grade bedrooms 3
- # of below grade bedrooms 2
- Flooring Carpet, hardwood, tile
- Appliances Central air conditioner, garage control(s), garburator, microwave, refrigerator, washer/dryer, water softener, window coverings
- Laundry information Main level
Location
- County Lethbridge
- Subdivision Fairmont
- Zoning description R-l
Lot/ Land Details
- Exposure Se
- Lot desc Back yard, cul-de-sac, landscaped, underground sprinklers
Overview
- Lot size (acres) 0.18
- Basement information Finished,full
- Building size 1591
- Mls® # A2243326
- Property sub type Single family residence
- Status Active
- Tax year 2025
SOA_HOUSEKEEPING_ATTRS
- Listing type identifier Idx

Lock your rate with RBC pre-approval
Mortgage rate is for illustrative purposes only. Please check RBC.com/mortgages for the current mortgage rates
$-2,200
/ Month25 Years fixed, 20% down payment, % interest
$
$
$
%
$
%

Schedule a viewing
No obligation or purchase necessary, cancel at any time
Nearby Homes
Real estate & homes for sale nearby

