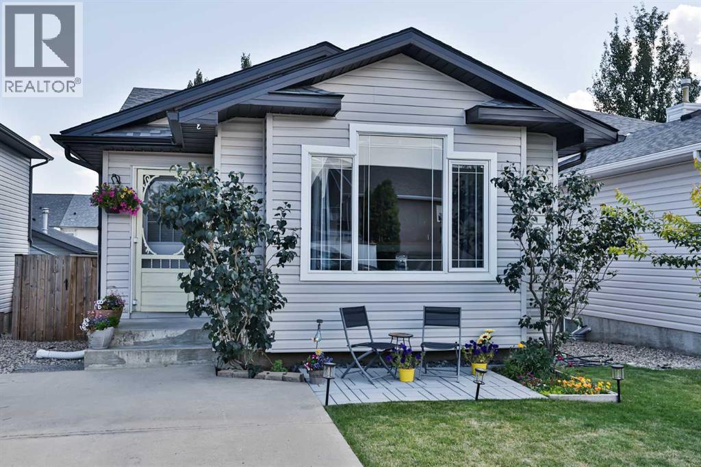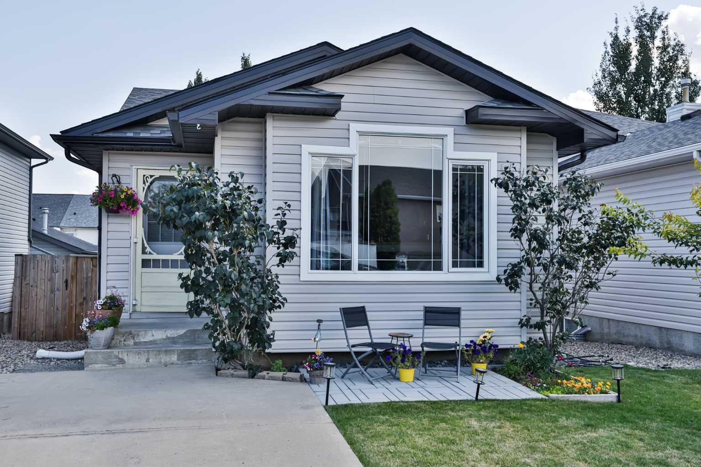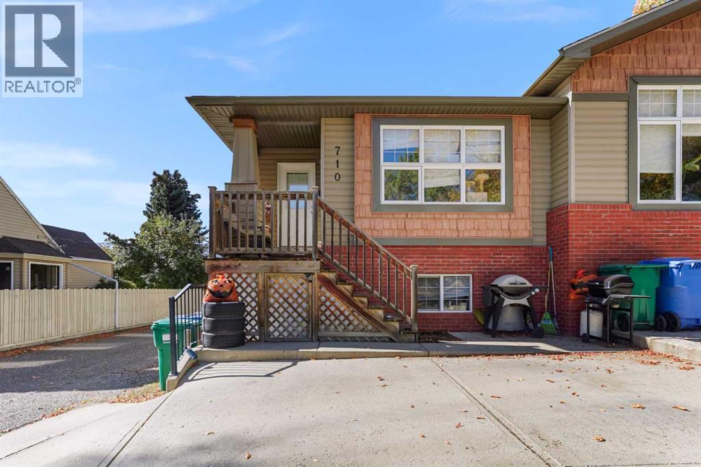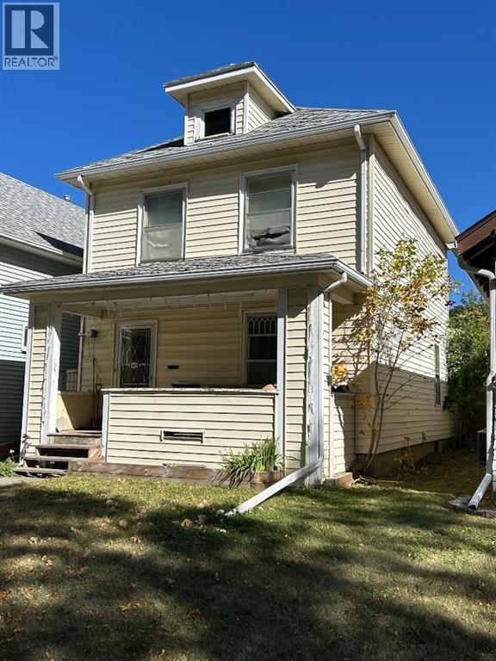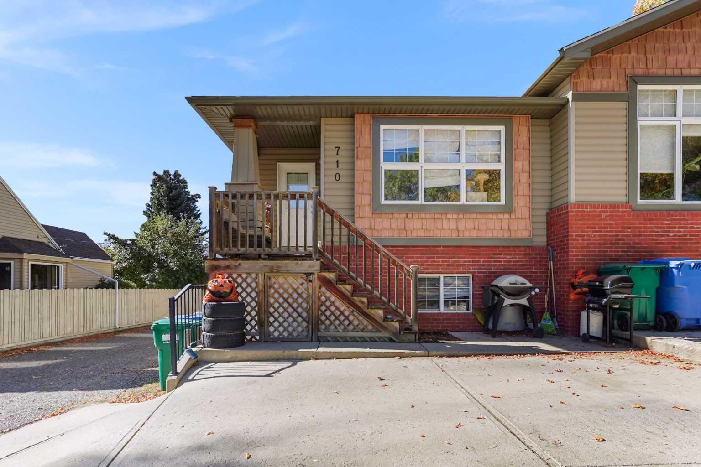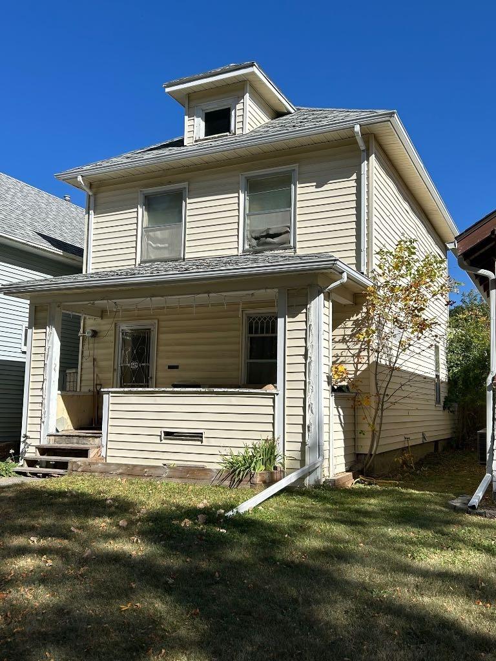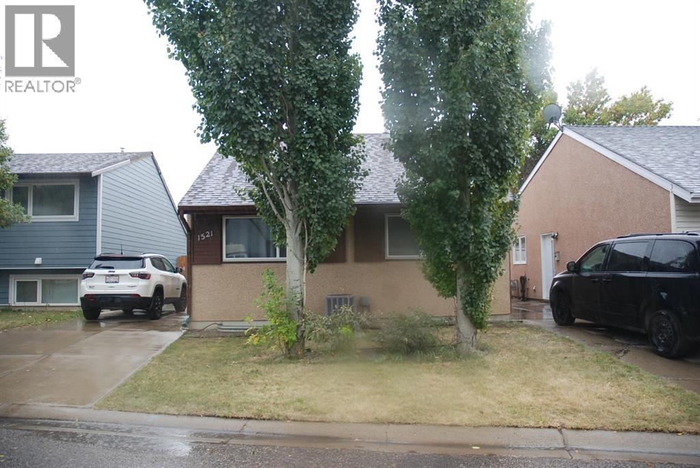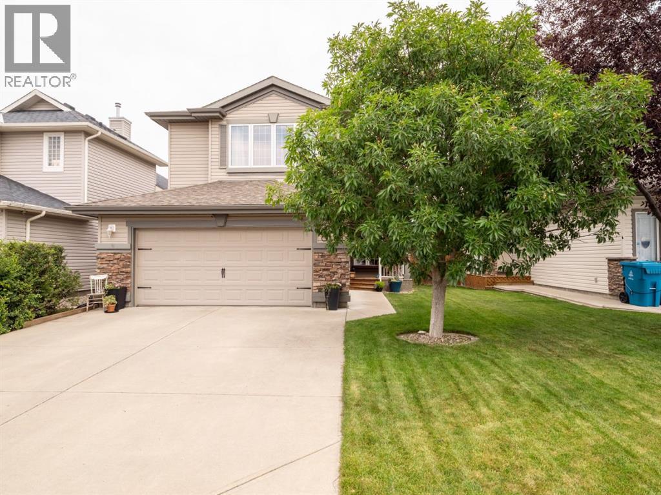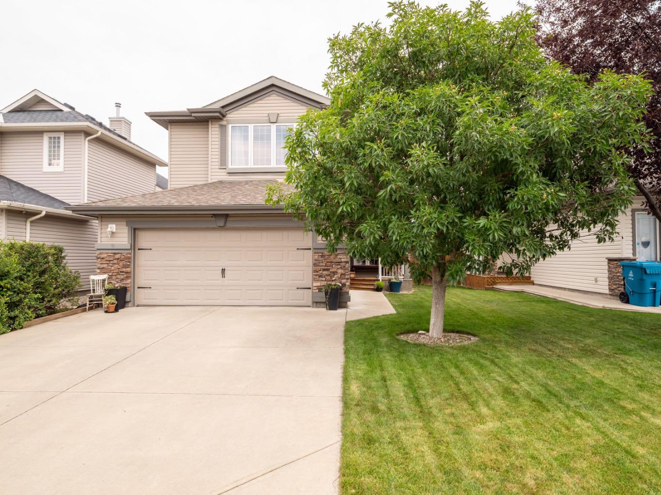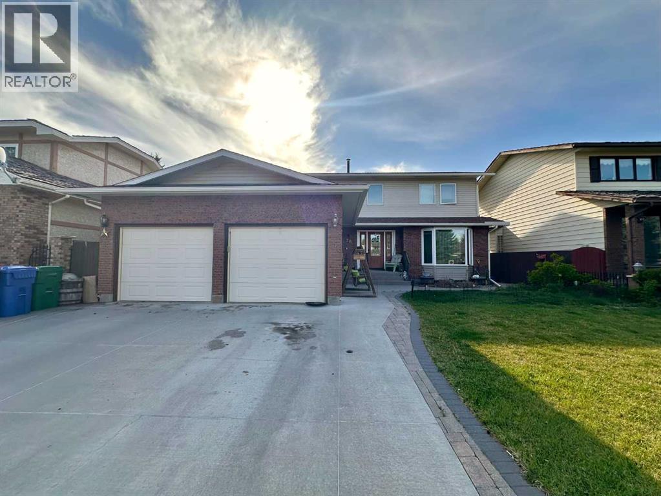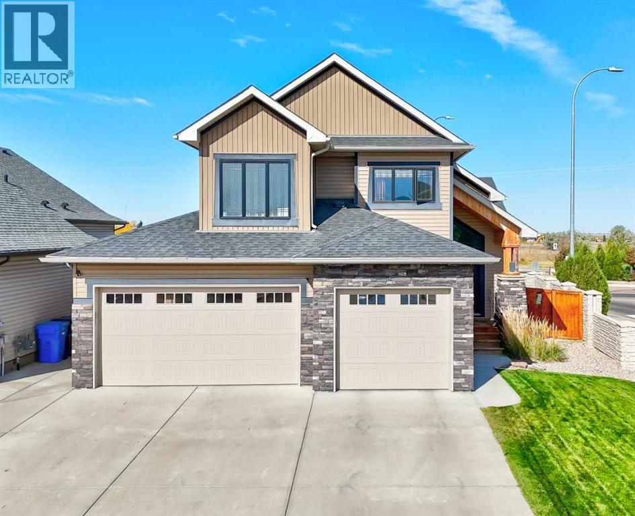- Houseful
- AB
- Lethbridge
- Redwood
- 41 Street S Unit 2206
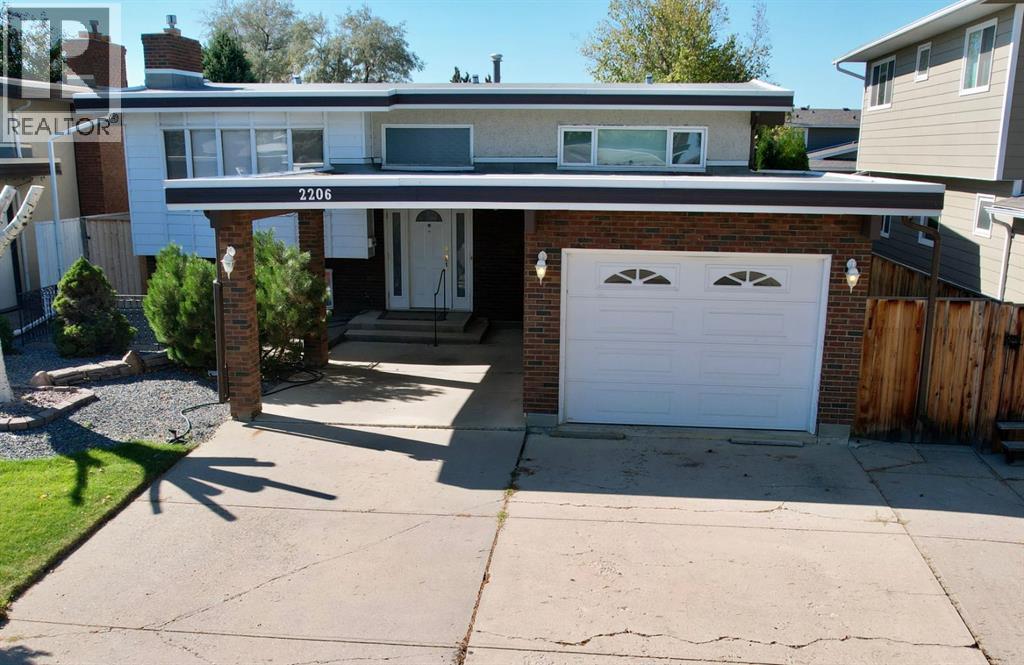
Highlights
Description
- Home value ($/Sqft)$395/Sqft
- Time on Houseful8 days
- Property typeSingle family
- StyleBi-level
- Neighbourhood
- Median school Score
- Year built1980
- Garage spaces1
- Mortgage payment
This fully developed 4 bedroom, 2 bathroom bi-level is tucked away in an excellent south-side neighbourhood and offers incredible potential. With basement entry and a smart layout, the home has been exceptionally cared for and is in terrific condition.Step inside to find spacious rooms, bright natural light, and a solid floor plan that’s ready for your personal touch. While some the finishes may be ready for your personal touch, the home’s quality craftsmanship and meticulous upkeep shine through. The lower level is fully finished, providing plenty of space for family living, hobbies, or guests. Outside, enjoy a private yard, single garage and ample parking as well as the benefit of an established, sought-after community close to schools, shopping, and parks.This is a great opportunity to own “Grandpa’s house", a home with great bones, great care, and great potential. (id:63267)
Home overview
- Cooling Central air conditioning
- Heat source Natural gas
- Heat type Forced air
- Construction materials Wood frame
- Fencing Fence
- # garage spaces 1
- # parking spaces 3
- Has garage (y/n) Yes
- # full baths 2
- # total bathrooms 2.0
- # of above grade bedrooms 4
- Flooring Carpeted, linoleum
- Subdivision Redwood
- Directions 2132174
- Lot dimensions 5498
- Lot size (acres) 0.12918232
- Building size 1204
- Listing # A2260770
- Property sub type Single family residence
- Status Active
- Bedroom 3.962m X 3.862m
Level: Basement - Bedroom 3.149m X 2.947m
Level: Basement - Bathroom (# of pieces - 3) Level: Basement
- Primary bedroom 4.167m X 4.014m
Level: Main - Bathroom (# of pieces - 4) Level: Main
- Bedroom 3.2m X 3.1m
Level: Main
- Listing source url Https://www.realtor.ca/real-estate/28925195/2206-41-street-s-lethbridge-redwood
- Listing type identifier Idx

$-1,267
/ Month

