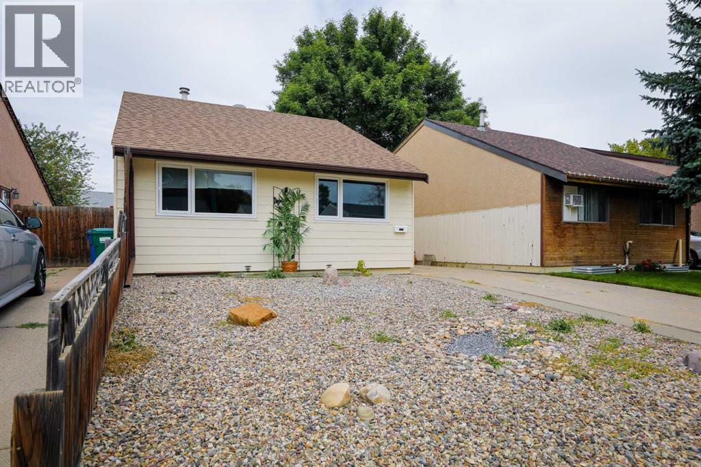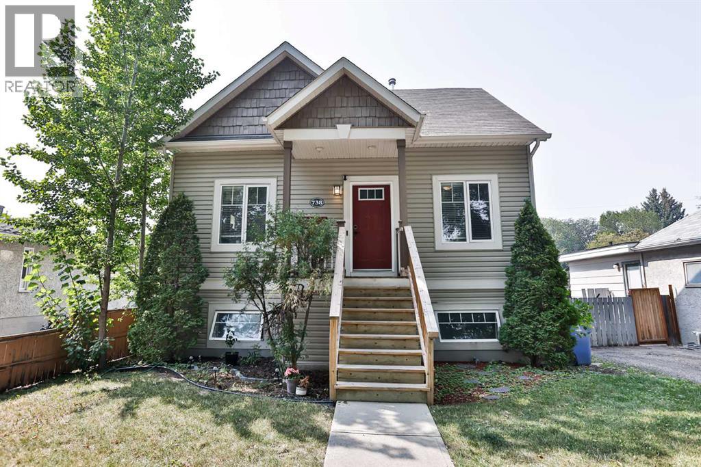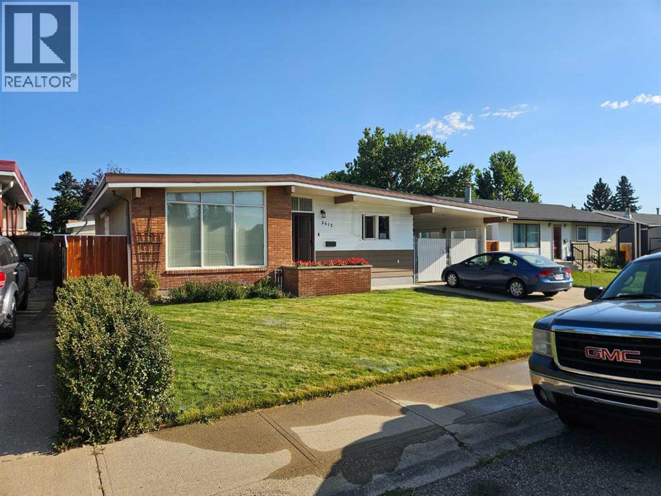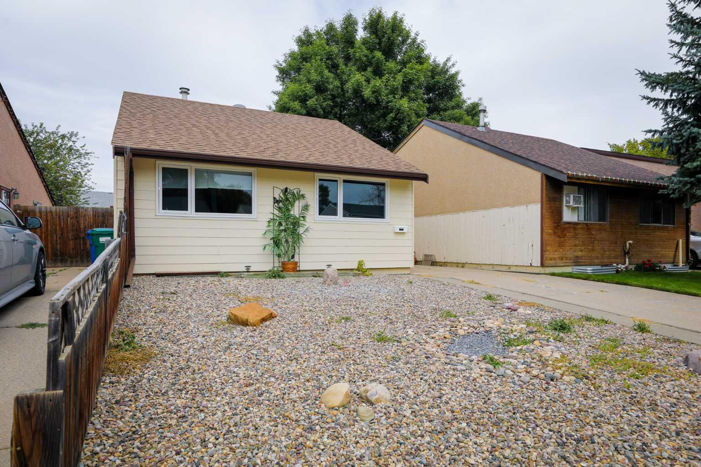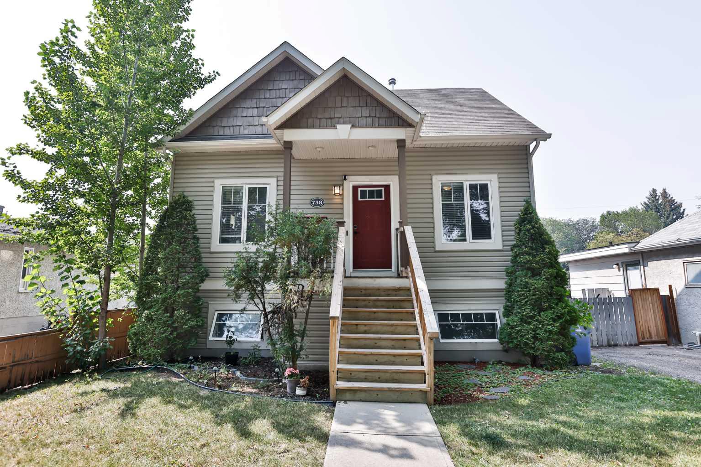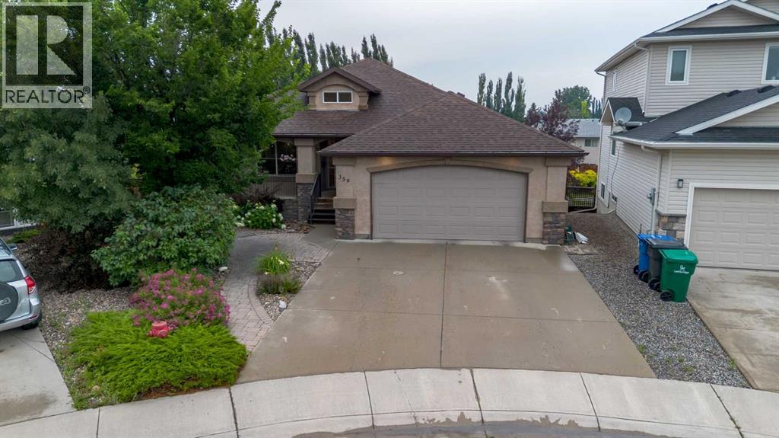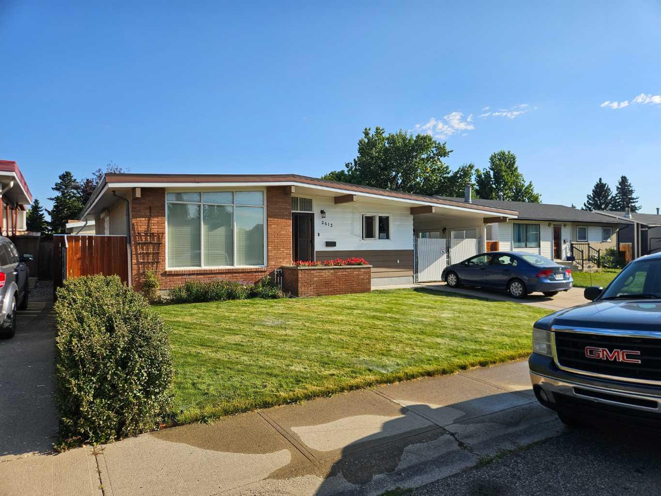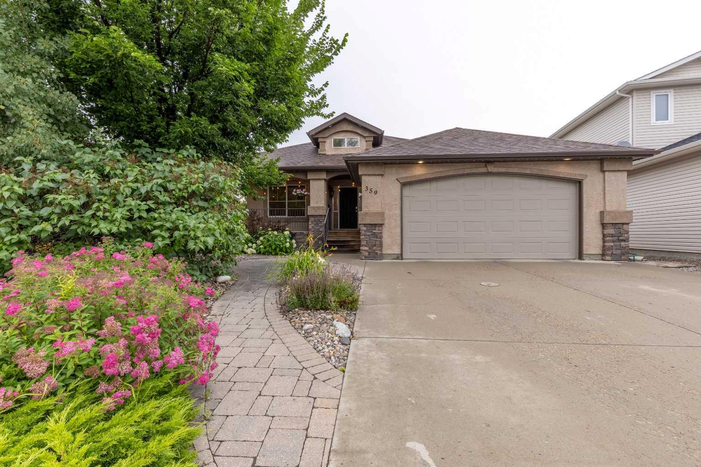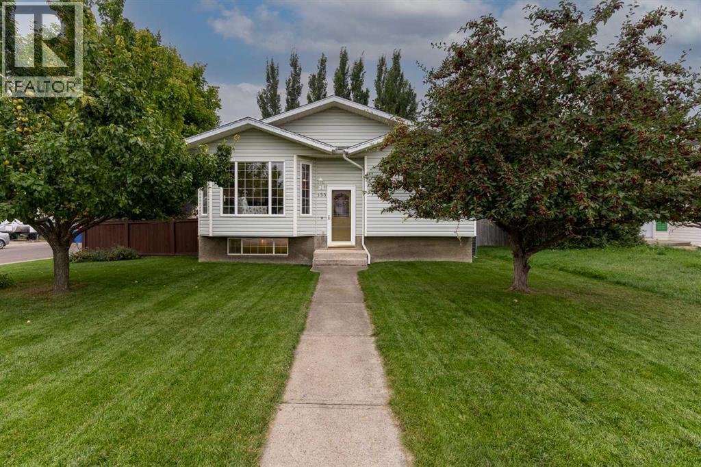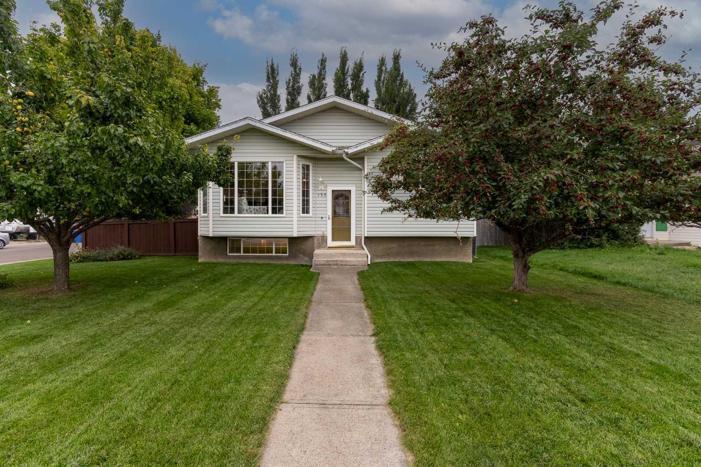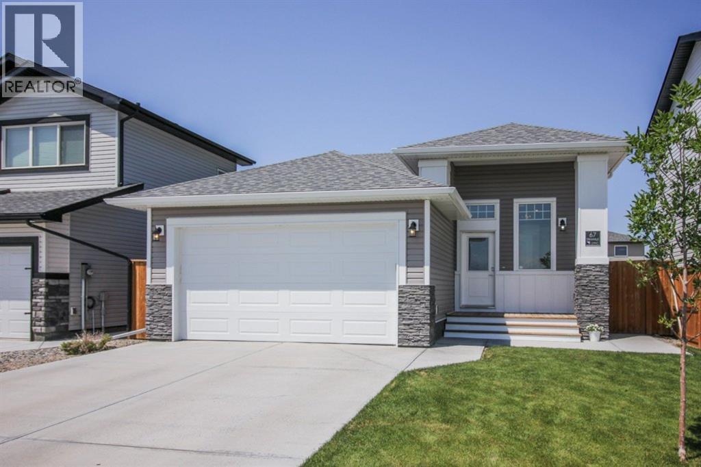- Houseful
- AB
- Lethbridge
- Southridge
- 411 Sandstone Ln S
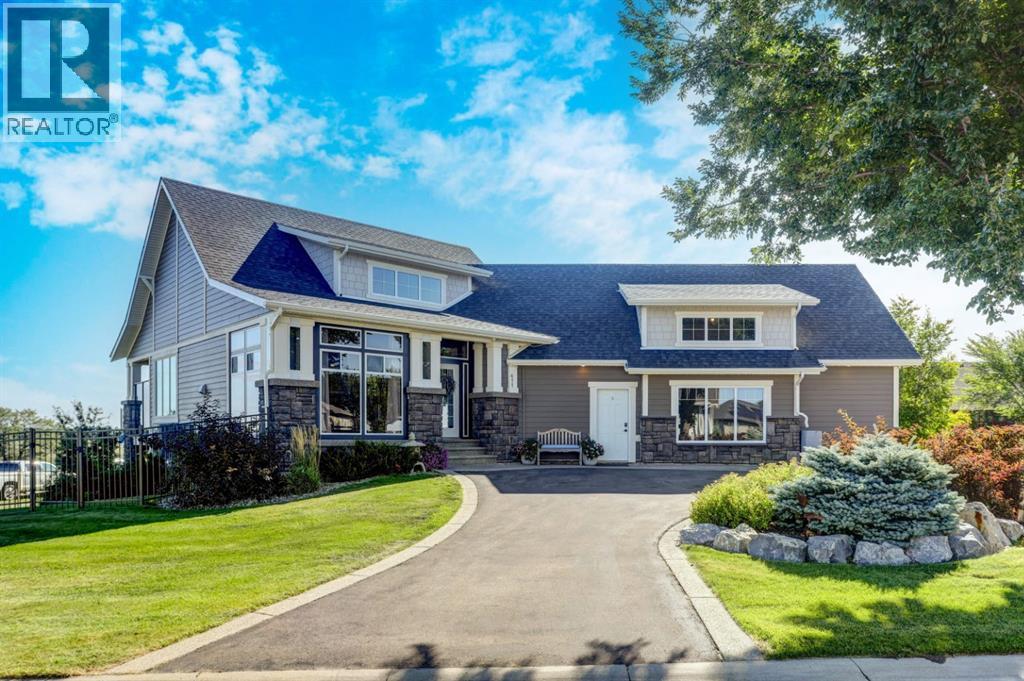
Highlights
Description
- Home value ($/Sqft)$940/Sqft
- Time on Houseful14 days
- Property typeSingle family
- StyleBungalow
- Neighbourhood
- Median school Score
- Lot size0.33 Acre
- Year built2010
- Garage spaces2
- Mortgage payment
Welcome to this stunning custom-built bungalow, crafted in 2010 by Bezooyen Contracting, located on a spacious .33-acre lot with breathtaking views of the coulees. This meticulously designed home offers an impressive layout featuring 2 bedrooms and 2 bathrooms on the main floor, complemented by an additional 3 bedrooms and 1 bathroom in the fully finished walkout basement.The inviting entrance boasts a large, completely enclosed front porch, perfect for enjoying your morning coffee or entertaining guests. The gourmet kitchen is a chef’s dream, equipped with high-end appliances including a Subzero refrigerator and a Wolf stove, ensuring both style and functionality.The fully landscaped yard enhances the outdoor living experience, providing a serene backdrop for relaxation and gatherings. An oversized double car garage offers ample space for vehicles and storage.Don’t miss your chance to own this exceptional property that combines luxury, comfort, and stunning natural views. Schedule a showing today with your favourite realtor!! (id:63267)
Home overview
- Cooling Central air conditioning
- Heat source Natural gas
- Heat type Forced air
- # total stories 1
- Construction materials Poured concrete
- Fencing Fence
- # garage spaces 2
- # parking spaces 3
- Has garage (y/n) Yes
- # full baths 3
- # total bathrooms 3.0
- # of above grade bedrooms 5
- Flooring Carpeted, hardwood, tile
- Has fireplace (y/n) Yes
- Subdivision Southridge
- Lot desc Landscaped, lawn, underground sprinkler
- Lot dimensions 0.33
- Lot size (acres) 0.33
- Building size 1622
- Listing # A2250397
- Property sub type Single family residence
- Status Active
- Bedroom 3.353m X 3.353m
Level: Basement - Recreational room / games room 7.596m X 10.287m
Level: Basement - Laundry 2.972m X 1.625m
Level: Basement - Other 1.753m X 2.185m
Level: Basement - Bedroom 4.572m X 3.53m
Level: Basement - Bathroom (# of pieces - 5) 2.871m X 3.453m
Level: Basement - Bedroom 3.377m X 3.505m
Level: Basement - Furnace 2.743m X 1.625m
Level: Basement - Sunroom 5.791m X 2.92m
Level: Main - Bathroom (# of pieces - 5) 3.606m X 4.368m
Level: Main - Kitchen 4.115m X 3.911m
Level: Main - Bedroom 3.581m X 4.292m
Level: Main - Primary bedroom 4.801m X 3.353m
Level: Main - Other 1.853m X 4.167m
Level: Main - Bathroom (# of pieces - 4) 1.625m X 2.947m
Level: Main - Living room 4.444m X 5.005m
Level: Main - Dining room 4.115m X 3.277m
Level: Main
- Listing source url Https://www.realtor.ca/real-estate/28764482/411-sandstone-lane-s-lethbridge-southridge
- Listing type identifier Idx

$-4,067
/ Month

