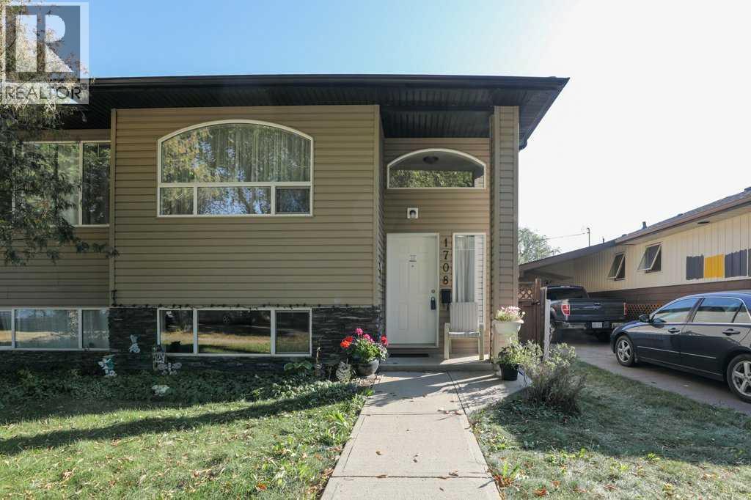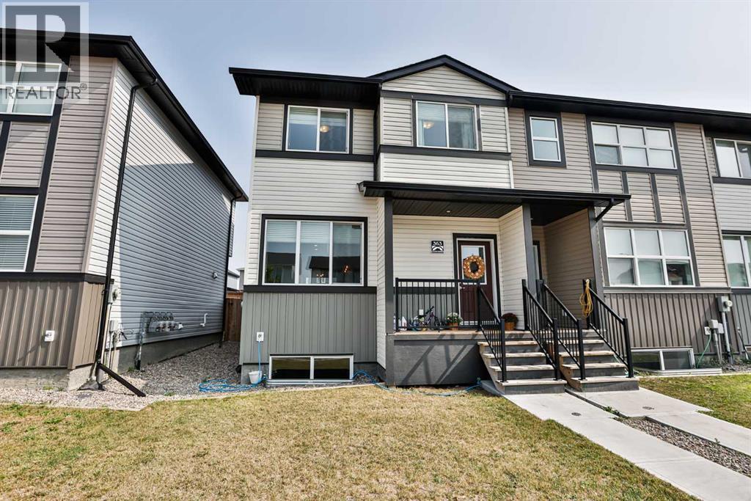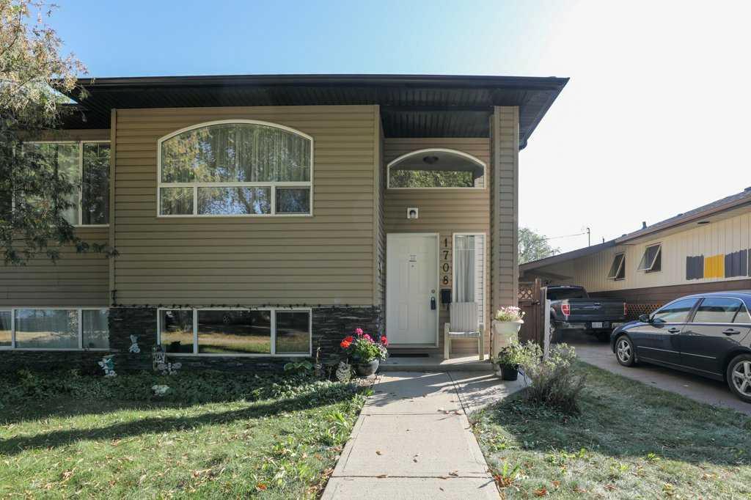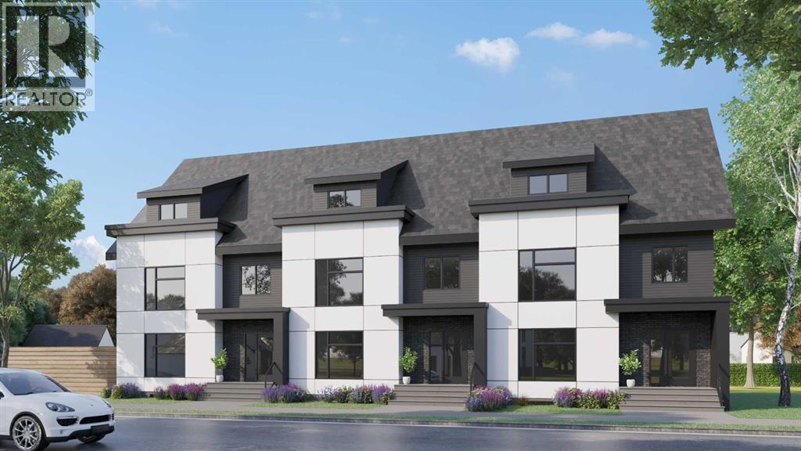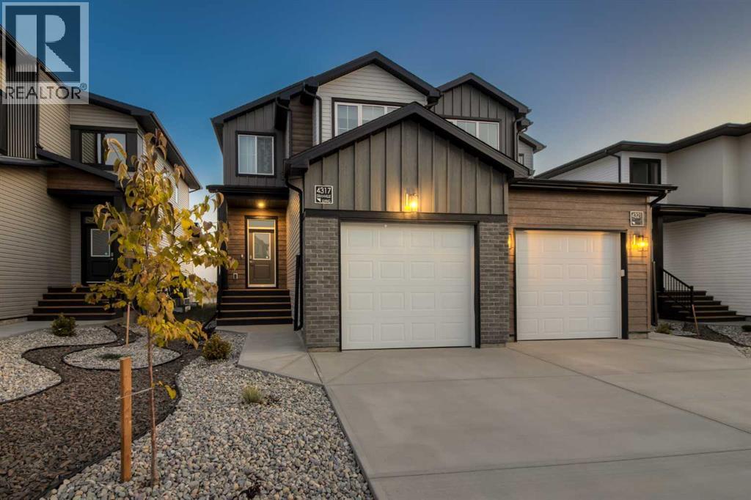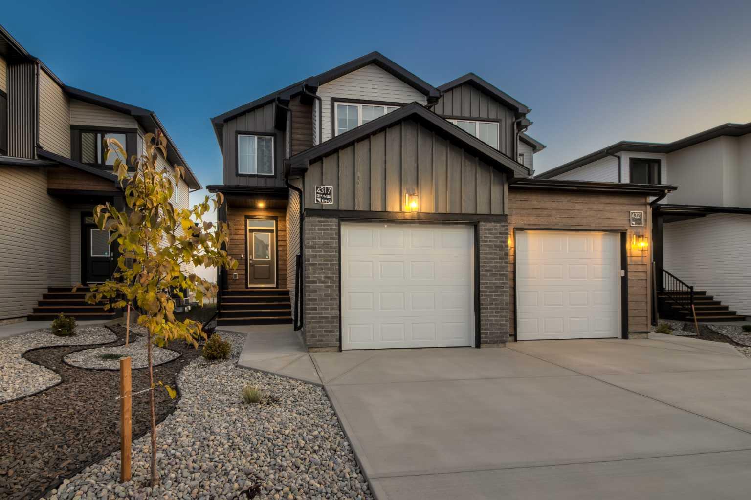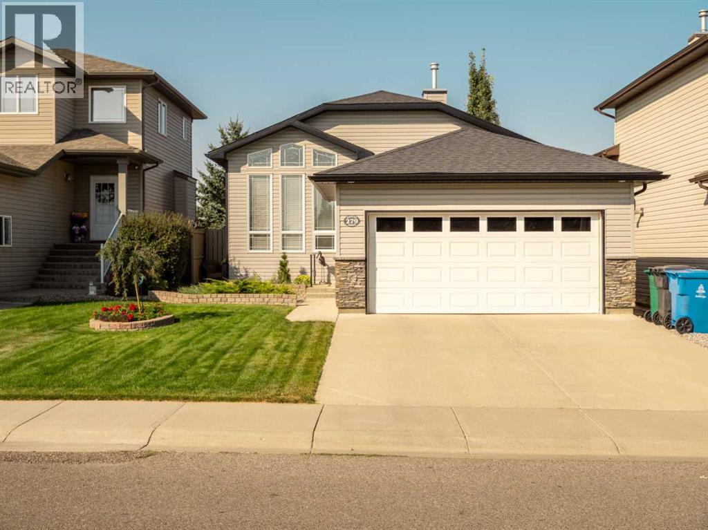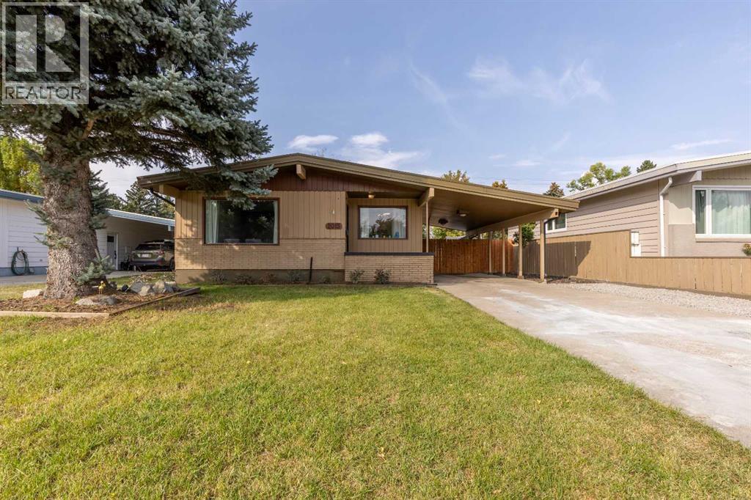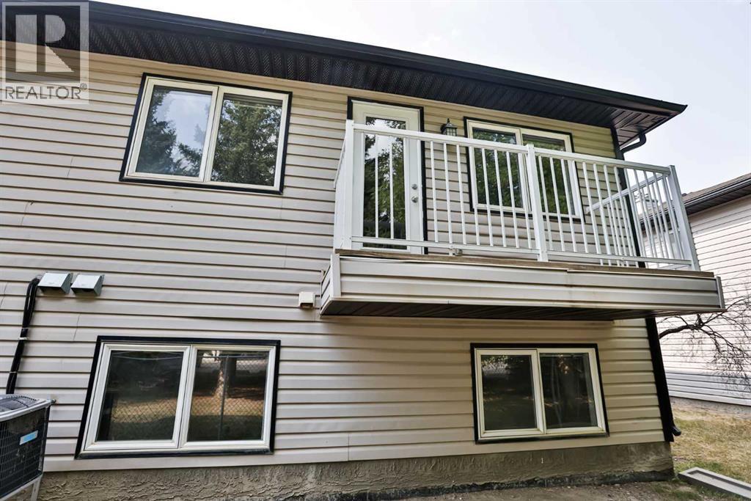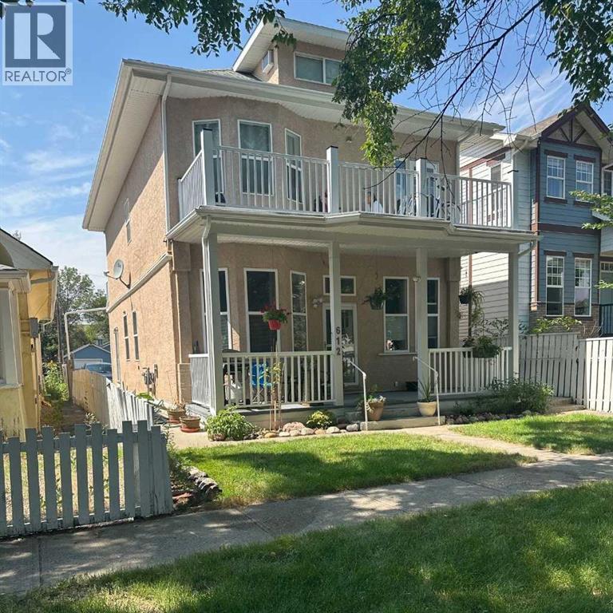- Houseful
- AB
- Lethbridge
- Blackwolf
- 413 Blackwolf Blvd N
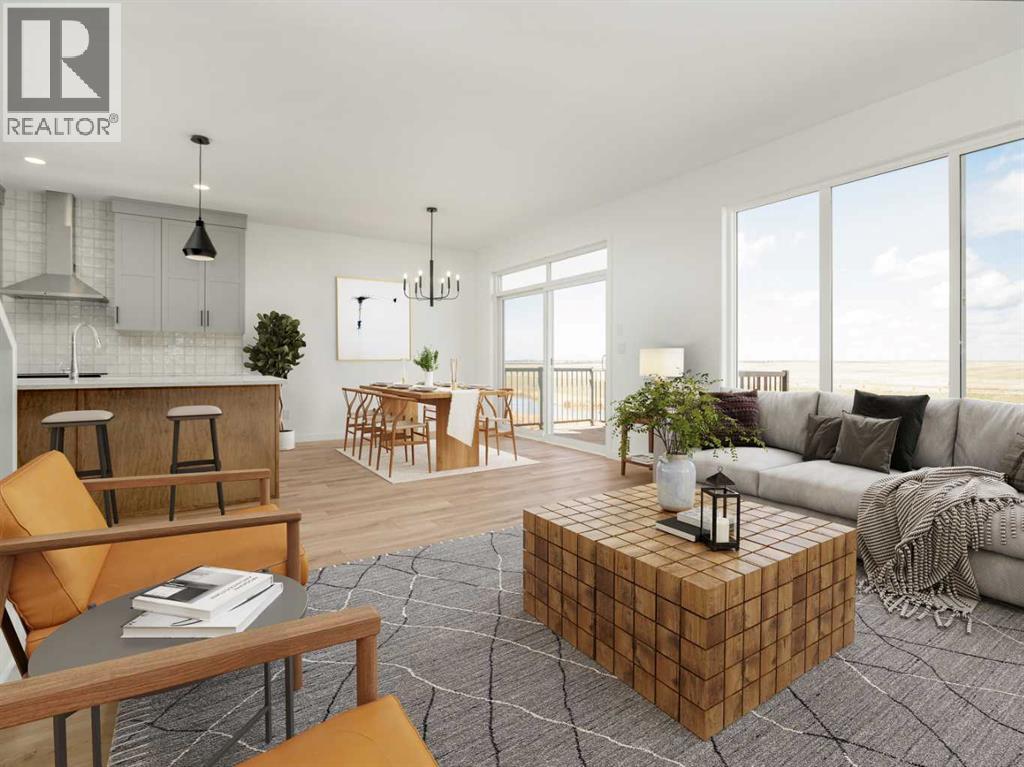
Highlights
Description
- Home value ($/Sqft)$336/Sqft
- Time on Housefulnew 3 hours
- Property typeSingle family
- Neighbourhood
- Median school Score
- Year built2025
- Garage spaces3
- Mortgage payment
Welcome to the Avery! NEW DESIGN By Avonlea Homes. This one is A TRIPLE CAR GARAGE RIGHT ACROSS THE STREET FROM THE BEAUTIFUL LEGACY PARK.This stunning property features a custom-selected exterior with upgraded accent materials, a welcoming front entry with a coat closet, a convenient mudroom and half bathroom off the garage. The spacious kitchen includes an 8-foot island, perfect for meal prep and entertaining. The living room has a cozy gas fireplace with a custom mantel detail. The open-concept design seamlessly connects the kitchen, living, and dining spaces. Upstairs, you'll find a versatile bonus room, a practical laundry room with a linen closet, two generously-sized bedrooms, and a well-appointed bathroom. The expansive primary bedroom includes a walk-in closet and a luxurious 5-piece ensuite with a free-standing bathtub. This home combines modern design with thoughtful details, offering everything you need for comfortable and stylish living. Basement is undeveloped but set up for family room, 4th bedroom and another full bathroom. Home is virtually Staged. NHW. FIRST TIME BUYER! ASK ABOUT THE NEW GOVERNMENT GST REBATE. Certain restrictions apply (id:63267)
Home overview
- Cooling None
- Heat type Forced air
- # total stories 2
- Construction materials Poured concrete, wood frame
- Fencing Partially fenced
- # garage spaces 3
- # parking spaces 6
- Has garage (y/n) Yes
- # full baths 2
- # half baths 1
- # total bathrooms 3.0
- # of above grade bedrooms 3
- Flooring Carpeted, laminate, tile
- Has fireplace (y/n) Yes
- Subdivision Blackwolf 2
- Directions 1394423
- Lot dimensions 4683
- Lot size (acres) 0.11003289
- Building size 1873
- Listing # A2253013
- Property sub type Single family residence
- Status Active
- Dining room 3.048m X 3.048m
Level: Main - Living room 4.267m X 4.343m
Level: Main - Bathroom (# of pieces - 2) Level: Main
- Kitchen 3.453m X 2.286m
Level: Main - Bathroom (# of pieces - 4) Level: Upper
- Laundry Level: Upper
- Bonus room 3.505m X 3.505m
Level: Upper - Bedroom 3.252m X 2.972m
Level: Upper - Bathroom (# of pieces - 5) Level: Upper
- Bedroom 2.972m X 3.252m
Level: Upper - Primary bedroom 4.167m X 3.862m
Level: Upper
- Listing source url Https://www.realtor.ca/real-estate/28880925/413-blackwolf-boulevard-n-lethbridge-blackwolf-2
- Listing type identifier Idx

$-1,680
/ Month

