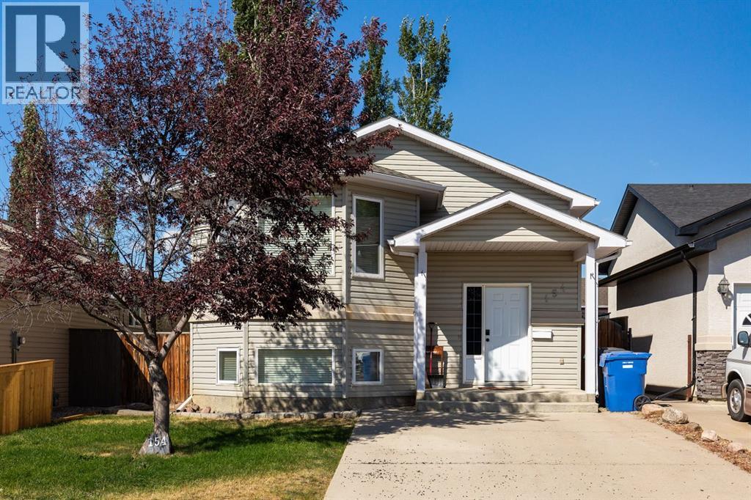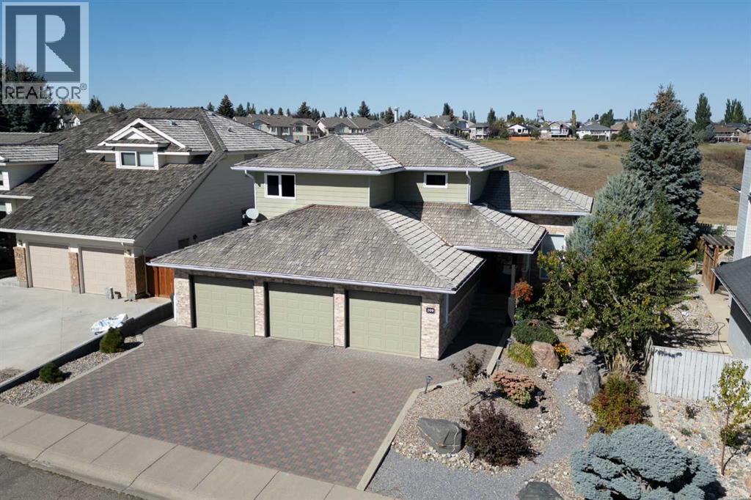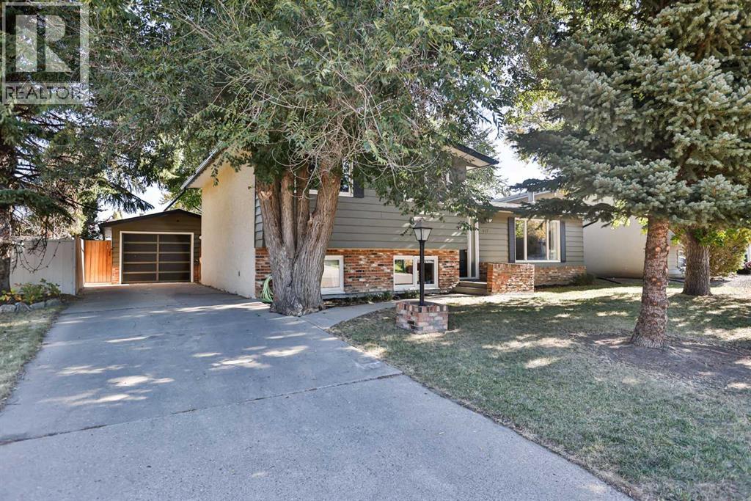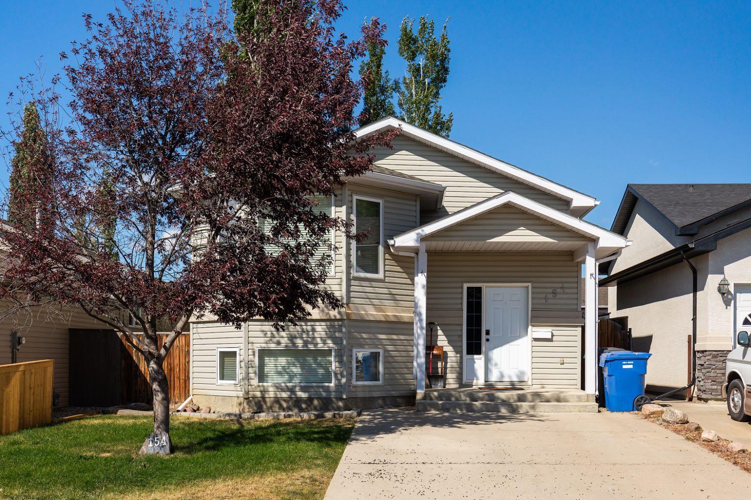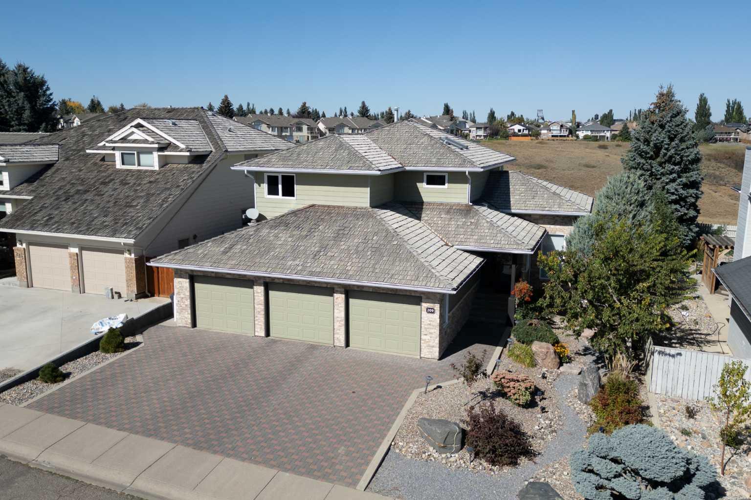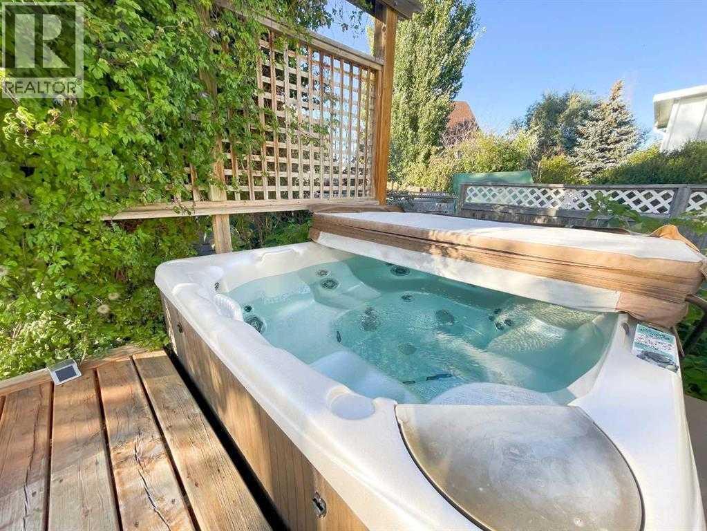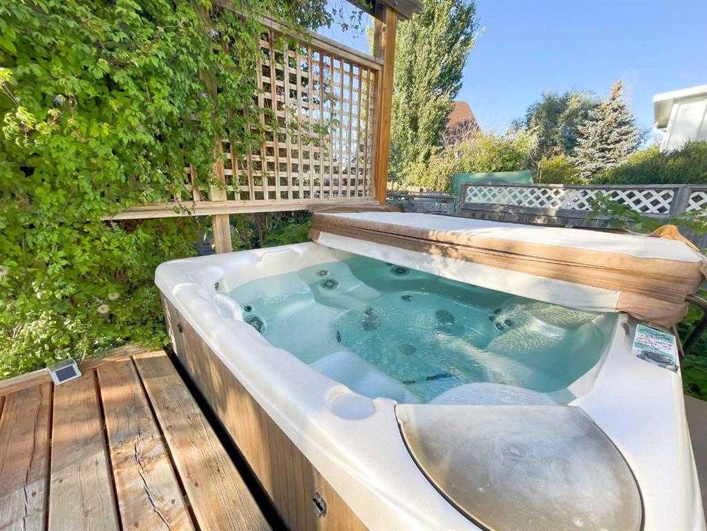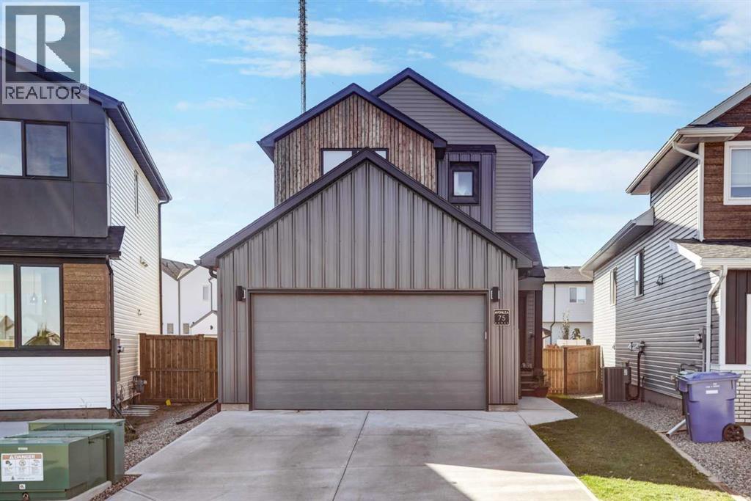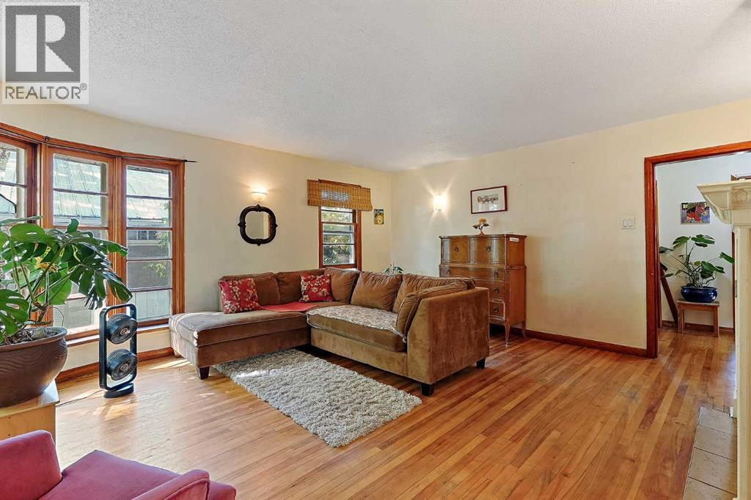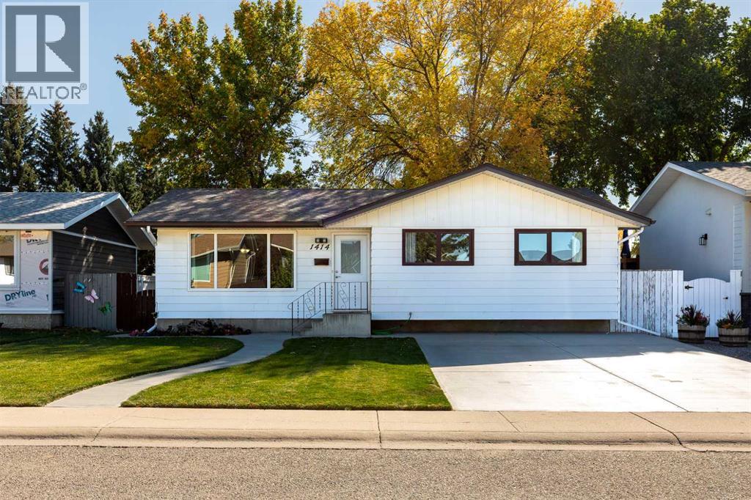- Houseful
- AB
- Lethbridge
- Glendale
- 417 Normandy Rd S
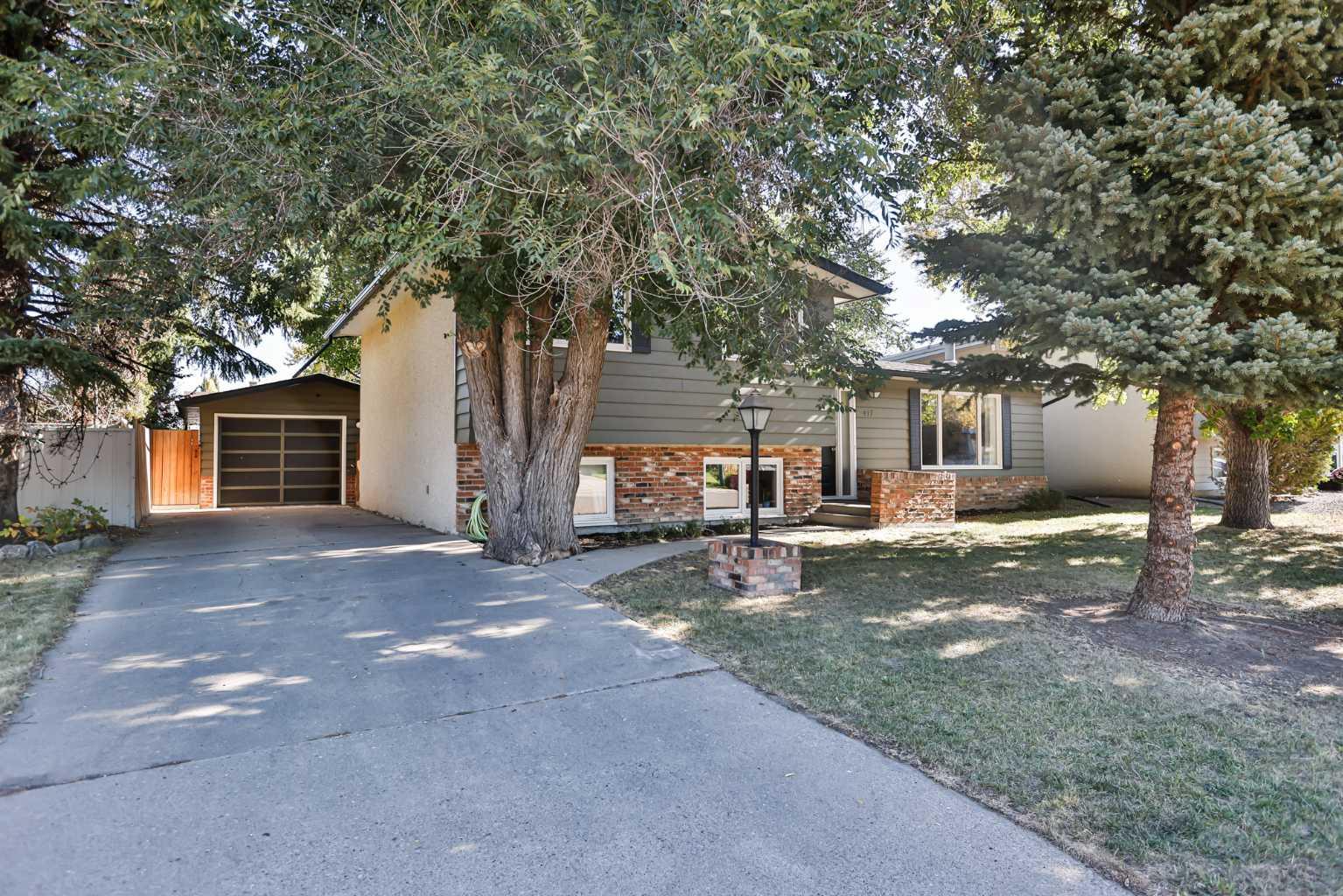
417 Normandy Rd S
417 Normandy Rd S
Highlights
Description
- Home value ($/Sqft)$389/Sqft
- Time on Housefulnew 2 hours
- Property typeResidential
- Style4 level split
- Neighbourhood
- Median school Score
- Lot size6,534 Sqft
- Year built1972
- Mortgage payment
Perfect location + perfect space = perfect property for a first time buyer or investor! This well maintained 4-level split is illegally suited with a private basement entry at the back of the home. The spacious upper level suite is vacant and ready to go, with a sunny living room, a dining area that opens onto the backyard, and tons of counter space in your kitchen. Upstairs you'll find 3 bedrooms and a 5-piece bath with double vanity. The basement suite includes 2 bedrooms, a 3-piece bath, cute kitchen, massive family room, plus a laundry room with a large, shelved storage area. Outside there is all the parking you'll need, including a super-single detached garage, front driveway, plus 2 parking spots at the back. Best of all? You're situated on a cozy, tree-lined street just steps away from Henderson Lake and various south Lethbridge amenities. This 5-bedroom home is an incredible investment for anyone looking to secure real estate in a gorgeous up-and-coming neighbourhood!
Home overview
- Cooling Central air
- Heat type Forced air
- Pets allowed (y/n) No
- Construction materials Mixed
- Roof Asphalt shingle
- Fencing Fenced
- # parking spaces 5
- Has garage (y/n) Yes
- Parking desc Additional parking, driveway, garage faces front, single garage detached
- # full baths 2
- # total bathrooms 2.0
- # of above grade bedrooms 5
- # of below grade bedrooms 2
- Flooring Carpet, ceramic tile, laminate, vinyl plank
- Appliances Other
- Laundry information In basement,main level
- County Lethbridge
- Subdivision Glendale
- Zoning description R-l
- Directions Ldflatjas
- Exposure Ne
- Lot desc Back lane, back yard, city lot
- Lot size (acres) 0.15
- Basement information Finished,full,suite
- Building size 1194
- Mls® # A2259826
- Property sub type Single family residence
- Status Active
- Tax year 2025
- Listing type identifier Idx

$-1,240
/ Month

