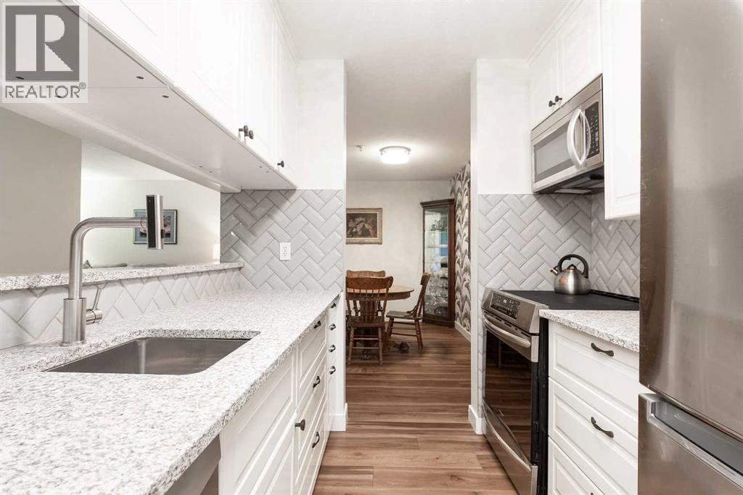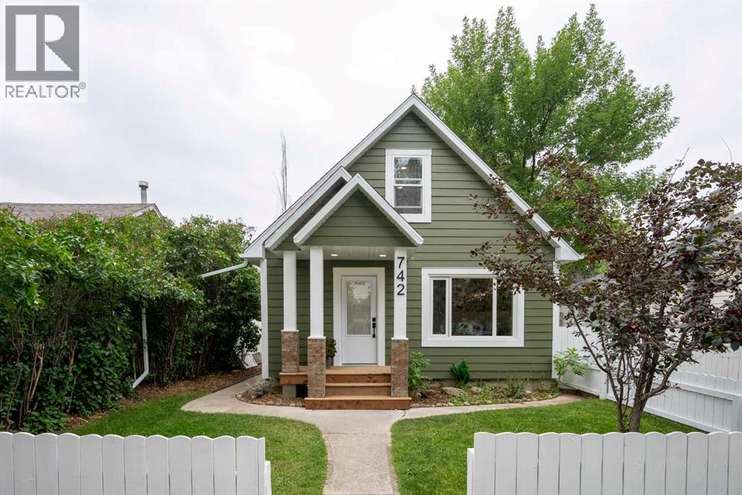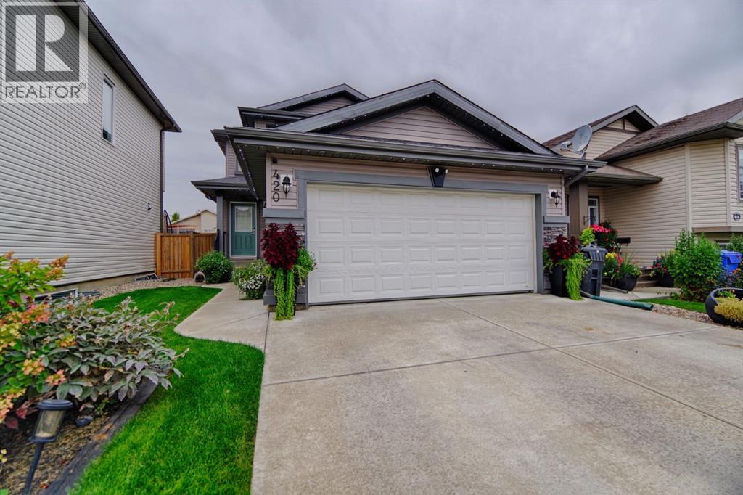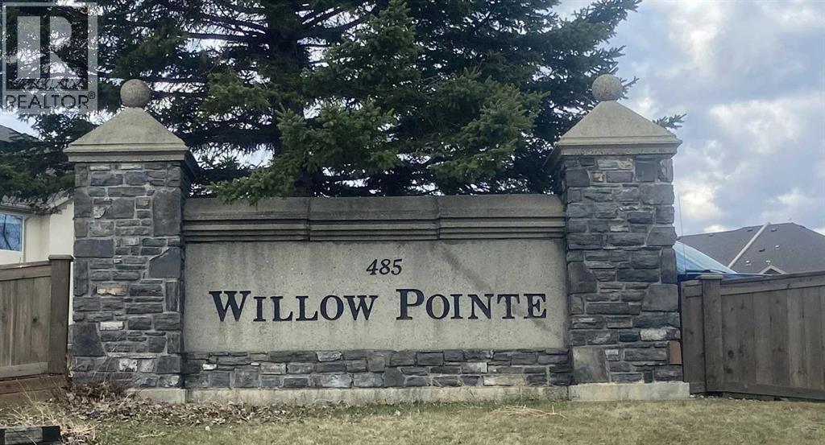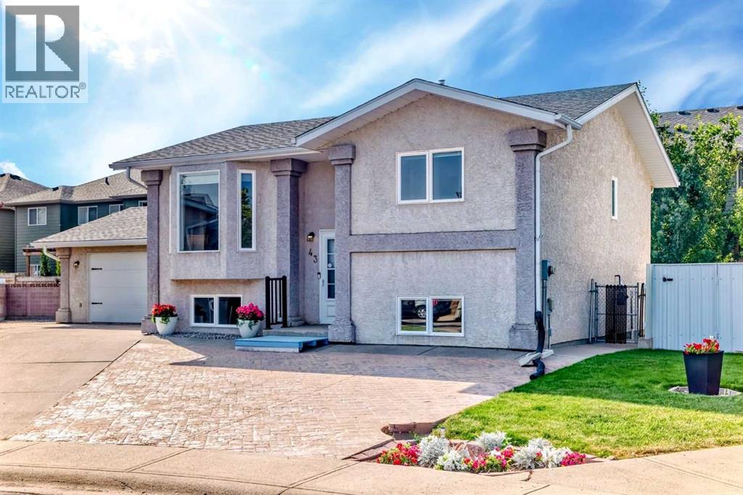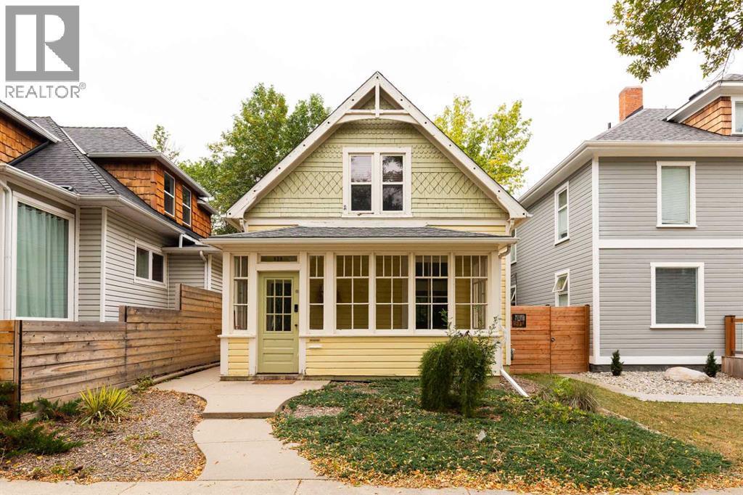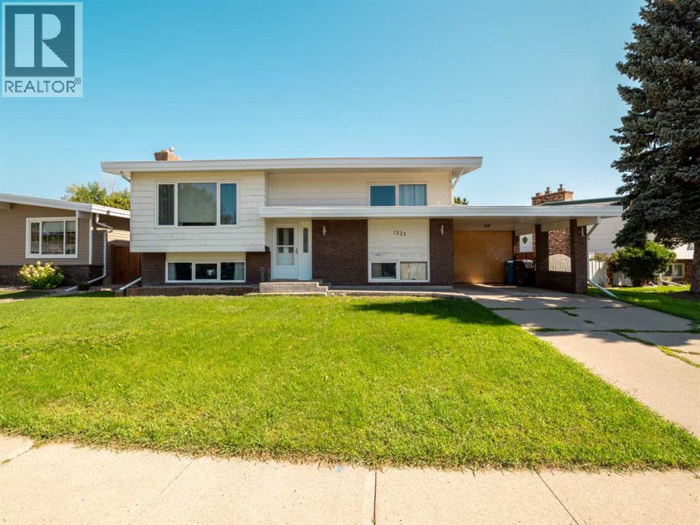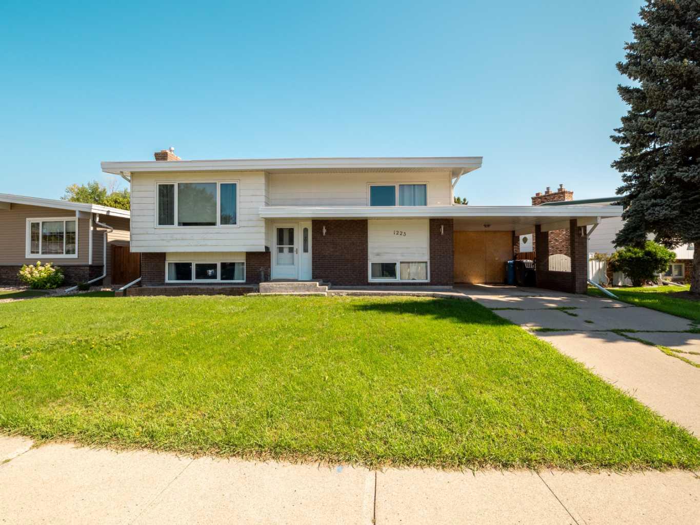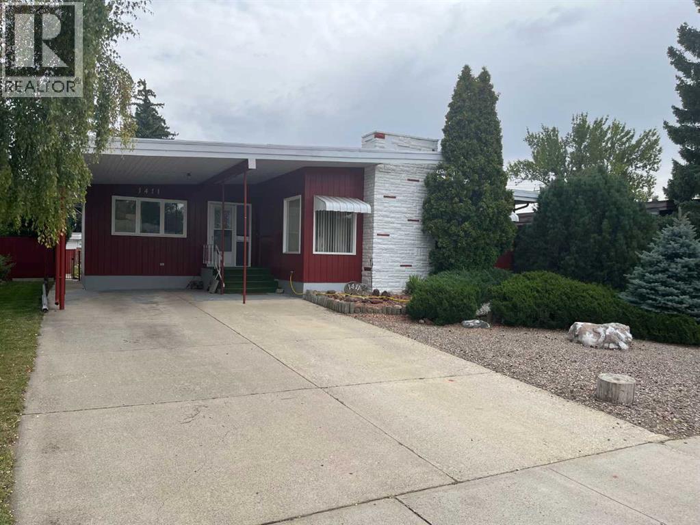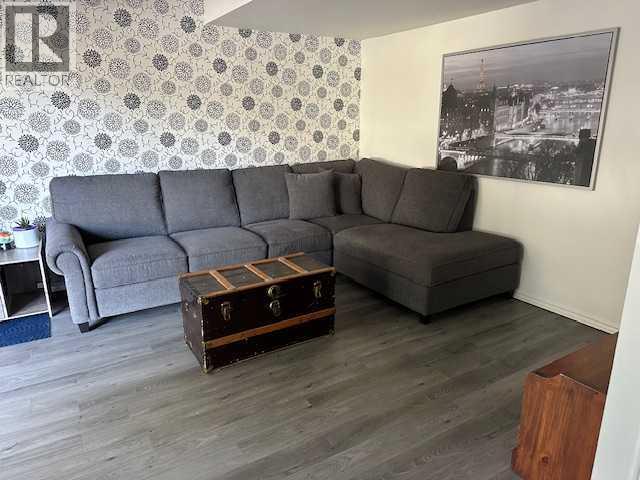- Houseful
- AB
- Lethbridge
- The Canyons
- 421 Rivergrove Chase W
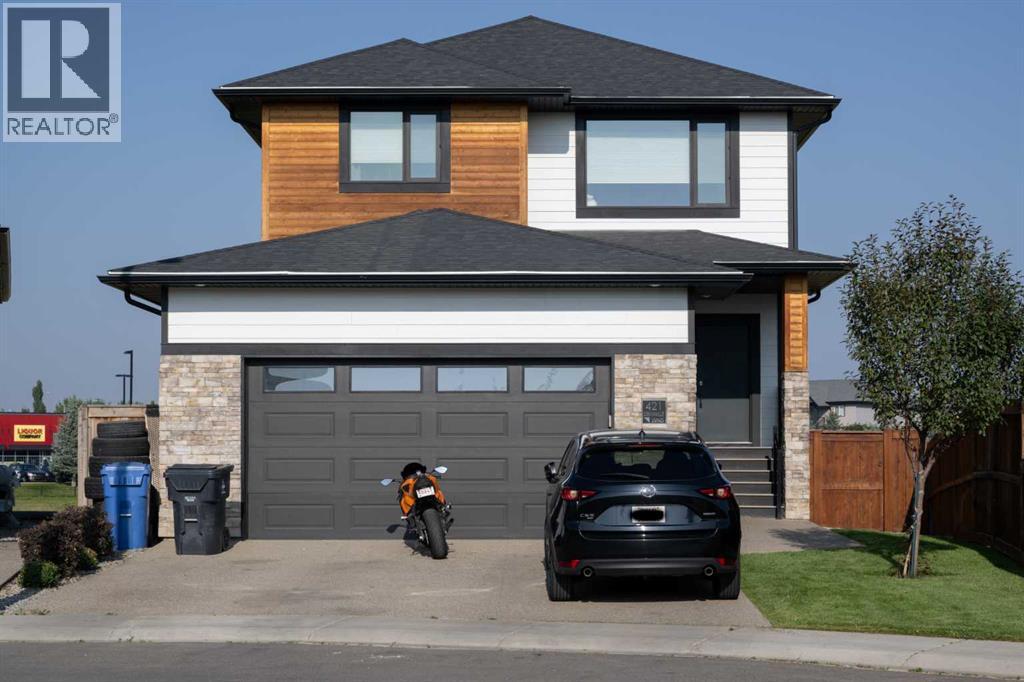
421 Rivergrove Chase W
421 Rivergrove Chase W
Highlights
Description
- Home value ($/Sqft)$342/Sqft
- Time on Housefulnew 5 hours
- Property typeSingle family
- Neighbourhood
- Median school Score
- Year built2017
- Garage spaces2
- Mortgage payment
Welcome to 421 Rivergrove Chase, a stunning like-new home tucked away on an oversized pie lot in a quiet cul-de-sac, backing directly onto the dog park in sought-after Riverstone.This beautifully designed, fully developed two-storey walk-out offers nearly 2,000 sq. ft. of stylish and functional living space, with 4 bedrooms, 4 bathrooms, and room for the whole family to grow and thrive.Just over 4 years old, this home is loaded with modern upgrades: from the spacious front entry to the gourmet kitchen with quartz countertops, KitchenAid appliances, walk-thru pantry, and loads of cabinetry. The open-concept main floor features a bright living room with a gas fireplace and sliding doors to your partially covered deck — perfect for enjoying Riverstone's spectacular sunsets.Upstairs you'll find a convenient second-floor laundry, bonus room, and 3 spacious bedrooms including a serene primary suite with walk-in closet and spa-inspired ensuite.The walk-out basement is filled with natural light and offers even more living space with a large family room, a 4th bedroom, home office/workout space, and plenty of room to unwind or entertain.Enjoy the outdoors in your fully fenced and landscaped backyard, featuring a 10’x28’ aggregate patio, privacy fence, and pergola — all backing directly onto green space. This oversized lot offers ample room for kids, pets, and outdoor living.Additional features include: Double attached garage, Air conditioning, Central vac system, Located in a vibrant, family-friendly community. This is a rare opportunity to own a walk-out home on a premium lot in one of the city's most desirable neighbourhoods. Contact your favorite REALTOR ® to book a showing today! (id:63267)
Home overview
- Cooling Central air conditioning
- Heat source Natural gas
- Heat type Forced air
- # total stories 2
- Construction materials Poured concrete, wood frame
- Fencing Fence
- # garage spaces 2
- # parking spaces 2
- Has garage (y/n) Yes
- # full baths 3
- # half baths 1
- # total bathrooms 4.0
- # of above grade bedrooms 4
- Flooring Carpeted, ceramic tile, laminate
- Has fireplace (y/n) Yes
- Subdivision Riverstone
- Directions 1986637
- Lot desc Landscaped, lawn
- Lot dimensions 5984
- Lot size (acres) 0.1406015
- Building size 1923
- Listing # A2251899
- Property sub type Single family residence
- Status Active
- Bathroom (# of pieces - 4) Measurements not available
Level: 2nd - Laundry 2.262m X 1.881m
Level: 2nd - Bedroom 4.215m X 3.024m
Level: 2nd - Bedroom 3.862m X 3.024m
Level: 2nd - Bonus room 4.191m X 7.849m
Level: 2nd - Other Measurements not available
Level: 2nd - Primary bedroom 4.243m X 4.191m
Level: 2nd - Bathroom (# of pieces - 4) Measurements not available
Level: 2nd - Bedroom 3.786m X 3.581m
Level: Lower - Living room 3.786m X 4.319m
Level: Lower - Den 3.353m X 4.801m
Level: Lower - Bathroom (# of pieces - 4) Measurements not available
Level: Lower - Other 5.791m X 1.472m
Level: Main - Bathroom (# of pieces - 2) Measurements not available
Level: Main - Pantry 1.6m X 1.472m
Level: Main - Living room 3.886m X 7.215m
Level: Main - Other 4.215m X 6.681m
Level: Main - Storage 2.262m X 1.067m
Level: Main
- Listing source url Https://www.realtor.ca/real-estate/28832121/421-rivergrove-chase-w-lethbridge-riverstone
- Listing type identifier Idx

$-1,752
/ Month

