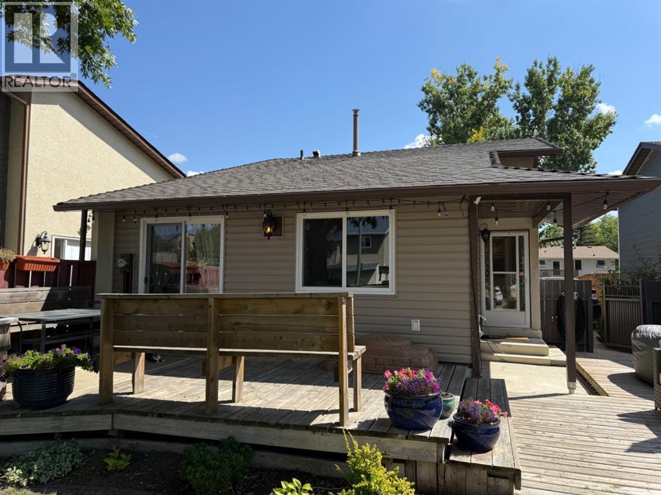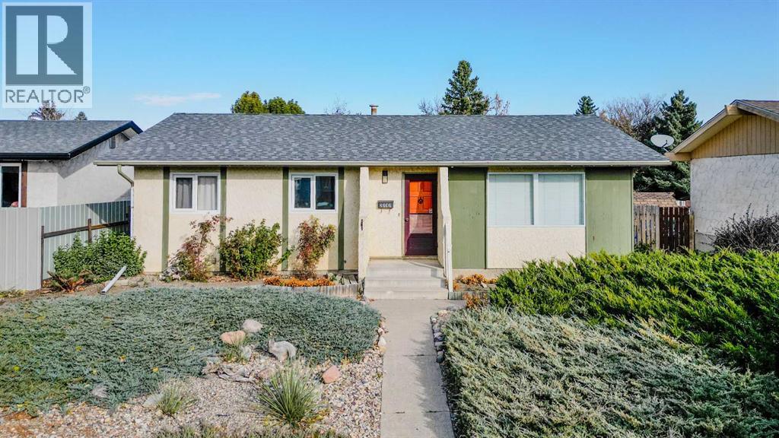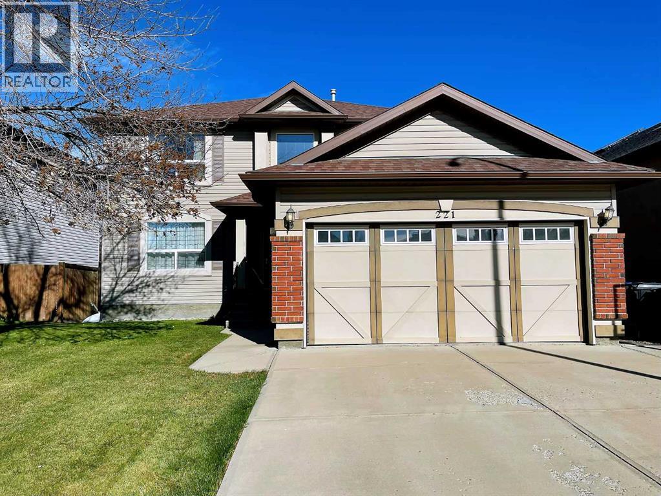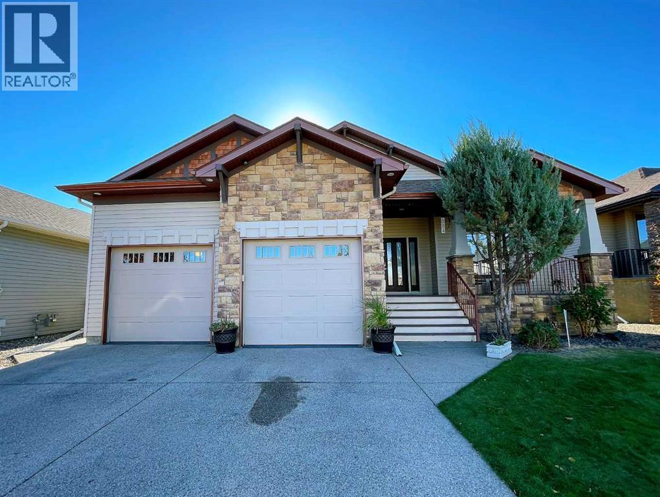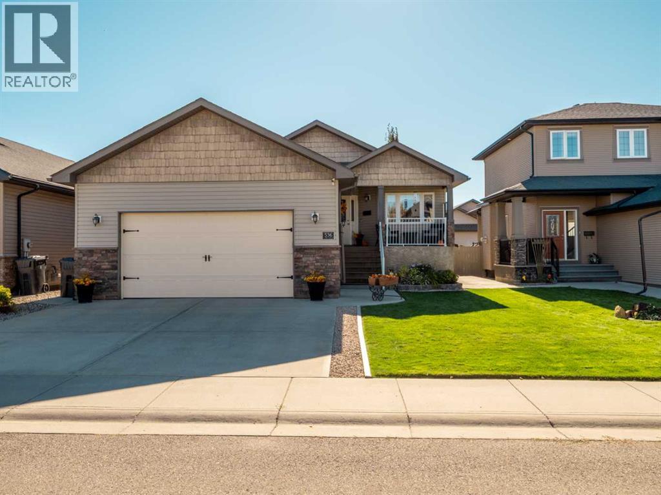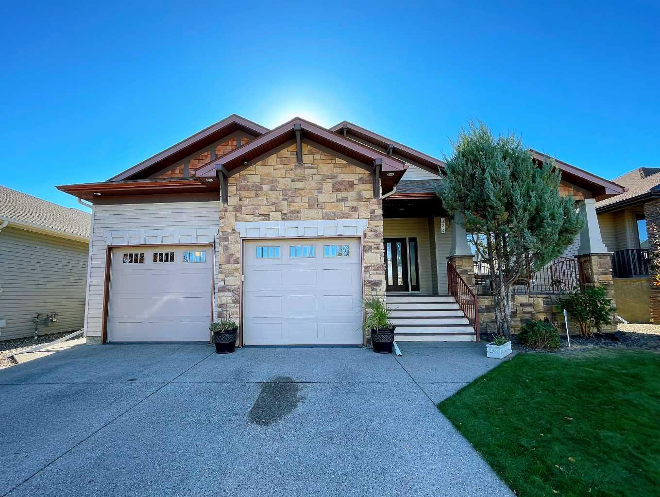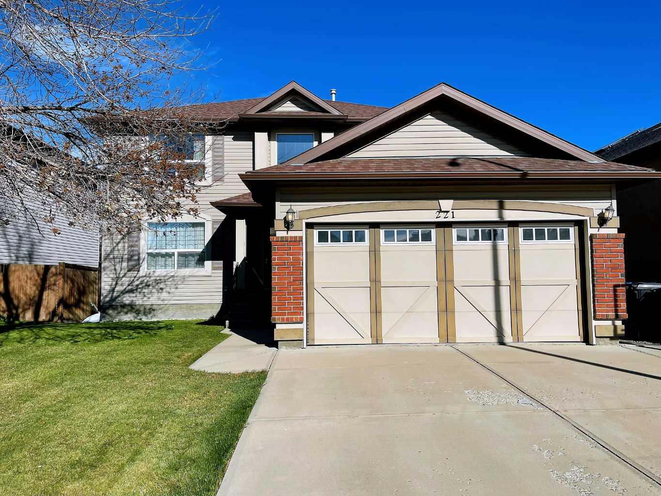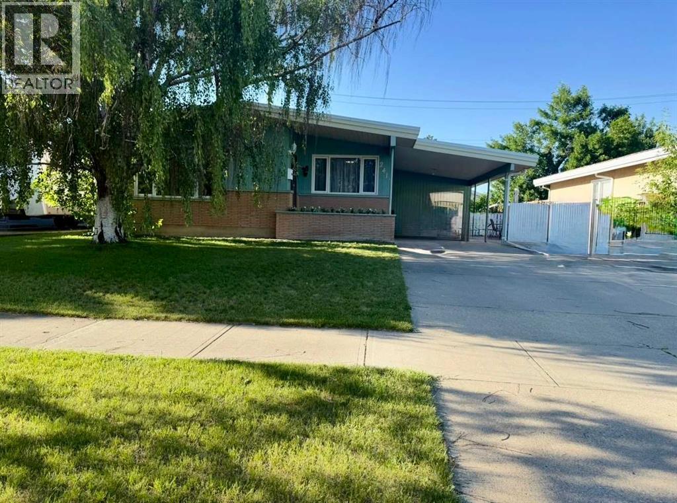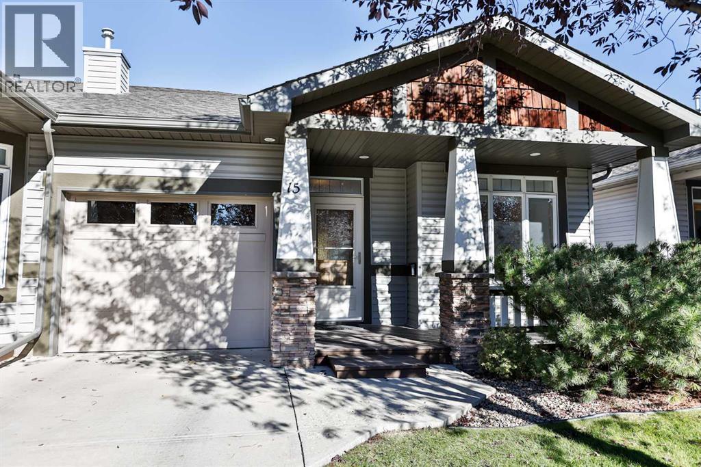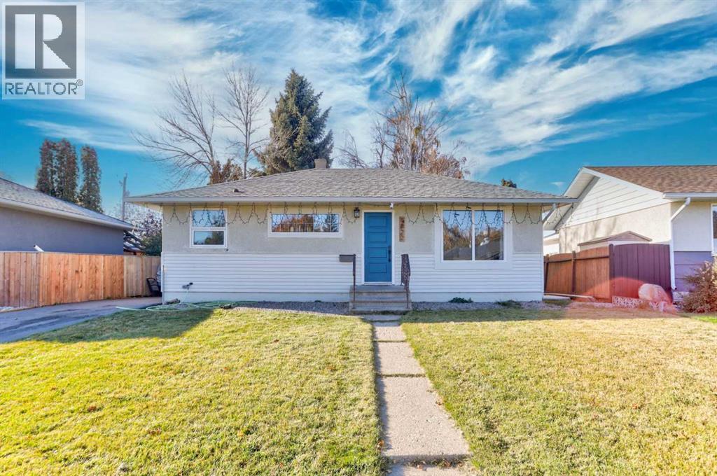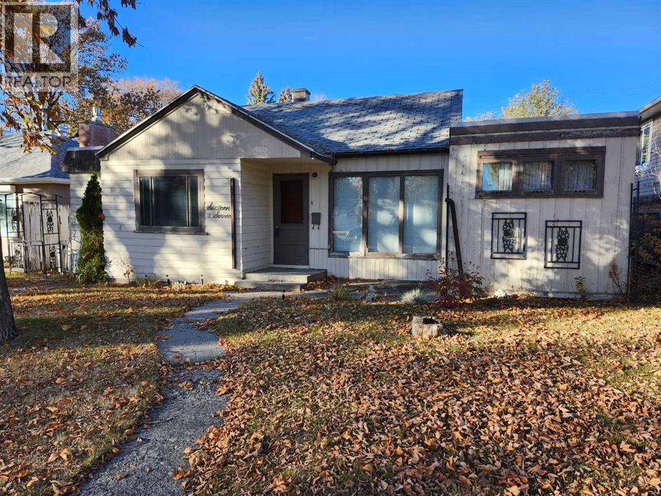- Houseful
- AB
- Lethbridge
- Southgate
- 428 Sixmile Cv S
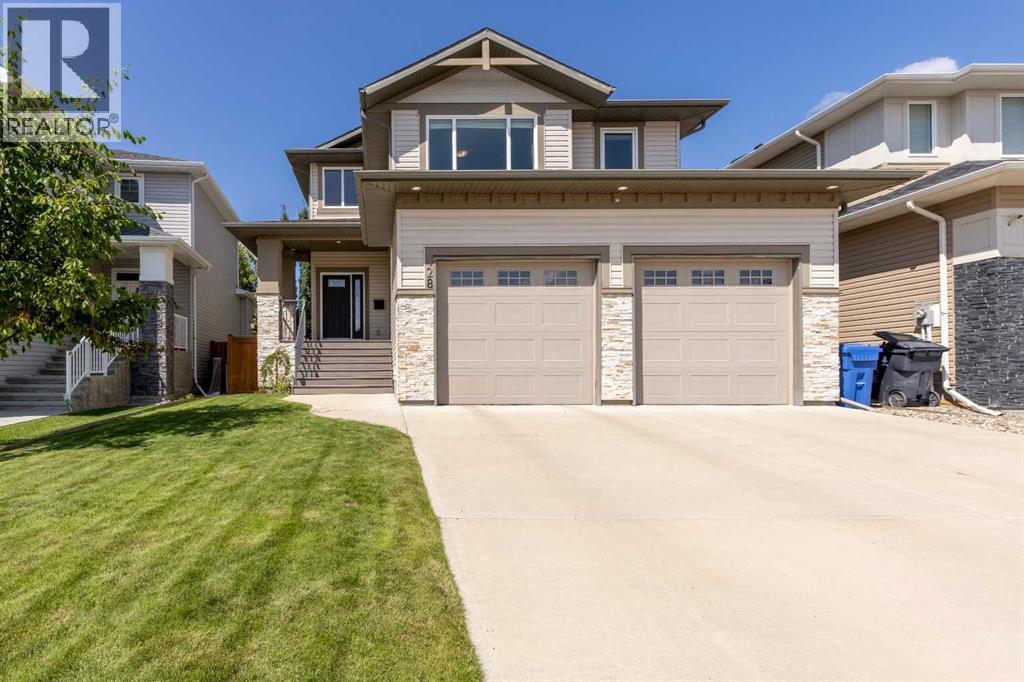
Highlights
Description
- Home value ($/Sqft)$336/Sqft
- Time on Houseful73 days
- Property typeSingle family
- Neighbourhood
- Median school Score
- Year built2011
- Garage spaces2
- Mortgage payment
A fully finished 2 storey in Sixmile - located in a quiet cul-de-sac with bonus living room, private yard and totally turn-key for you! Stepping inside the main floor there is an open concept living, dining and kitchen area complete with gas fireplace, quartz countertops, corner pantry and a convenient half bathroom just a few steps away from the entertaining area. There's a spacious bonus living room upstairs that can easily host a home office, play room, movie room or home gym! 3 bedrooms are also upstairs along with 4 piece shared bathroom, 5 piece ensuite featuring soaker tub and dual vanities and a laundry room! The finished basement offers a cozy family room, fourth bedroom, 3 piece bathroom and storage space. The deck is covered and has built-in secure storage under it, there's a stamped patio and a beautifully landscaped yard to enjoy as well! Great access to amenities and this family-friendly neighbourhood can be a great fit for you! (id:63267)
Home overview
- Cooling Central air conditioning
- Heat type Forced air
- # total stories 2
- Fencing Fence
- # garage spaces 2
- # parking spaces 4
- Has garage (y/n) Yes
- # full baths 3
- # half baths 1
- # total bathrooms 4.0
- # of above grade bedrooms 4
- Flooring Carpeted, laminate, tile
- Has fireplace (y/n) Yes
- Subdivision Southgate
- Directions 1745276
- Lot desc Landscaped, lawn
- Lot dimensions 4837
- Lot size (acres) 0.11365131
- Building size 2006
- Listing # A2246817
- Property sub type Single family residence
- Status Active
- Bedroom 3.225m X 3.149m
Level: Basement - Furnace 5.005m X 2.819m
Level: Basement - Recreational room / games room 5.054m X 6.934m
Level: Basement - Bathroom (# of pieces - 3) 3.2m X 2.515m
Level: Basement - Bathroom (# of pieces - 2) 0.914m X 2.262m
Level: Main - Living room 5.31m X 4.243m
Level: Main - Dining room 4.596m X 2.515m
Level: Main - Kitchen 3.53m X 3.834m
Level: Main - Other 3.633m X 1.905m
Level: Main - Family room 6.401m X 4.42m
Level: Main - Bathroom (# of pieces - 5) 2.743m X 3.786m
Level: Upper - Bedroom 3.429m X 3.024m
Level: Upper - Primary bedroom 4.267m X 3.453m
Level: Upper - Bathroom (# of pieces - 4) 1.524m X 2.996m
Level: Upper - Bedroom 2.844m X 4.191m
Level: Upper
- Listing source url Https://www.realtor.ca/real-estate/28711967/428-sixmile-cove-s-lethbridge-southgate
- Listing type identifier Idx

$-1,800
/ Month

