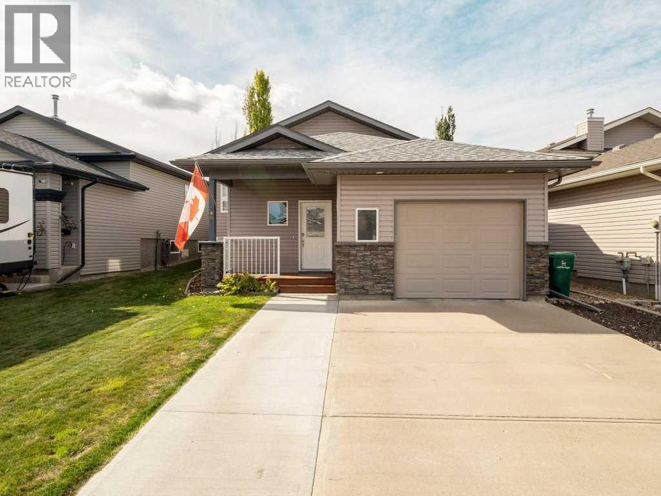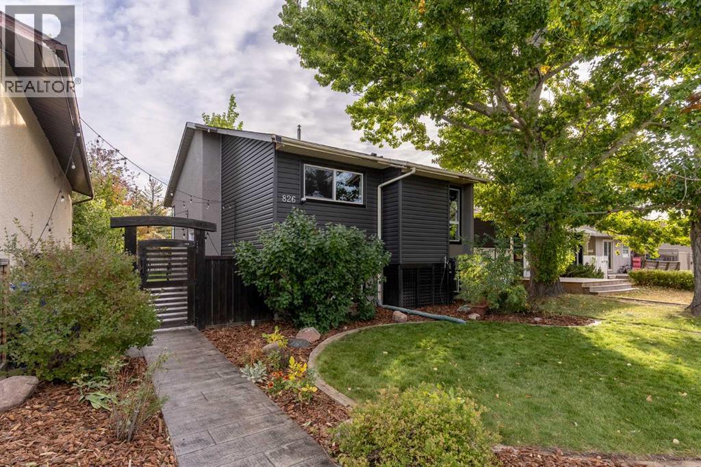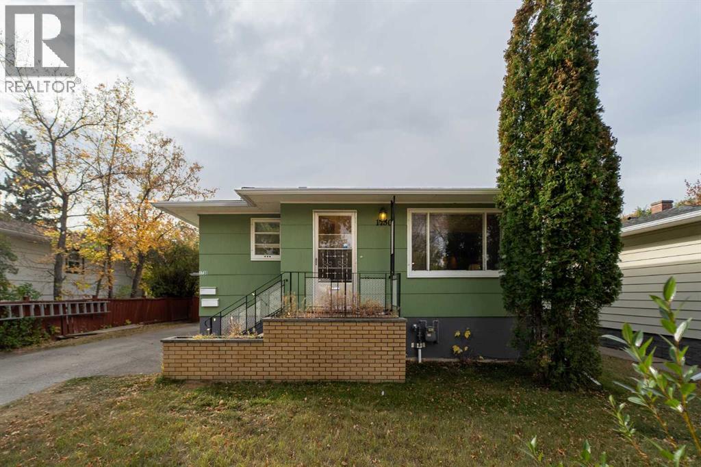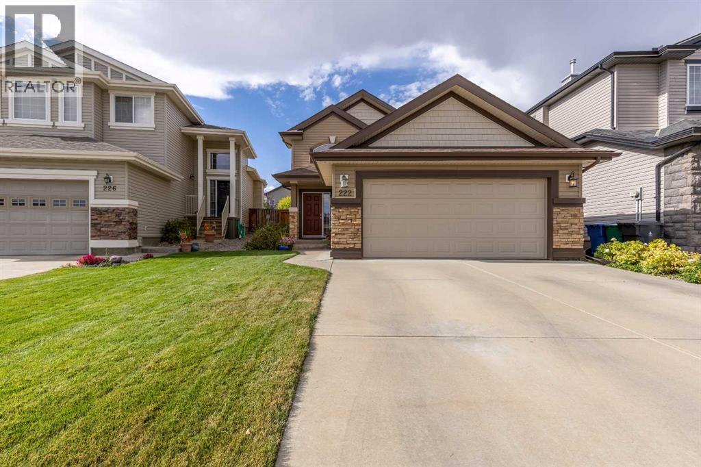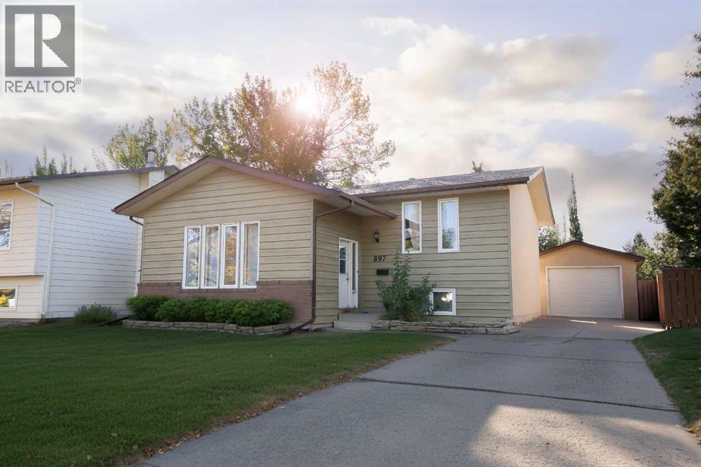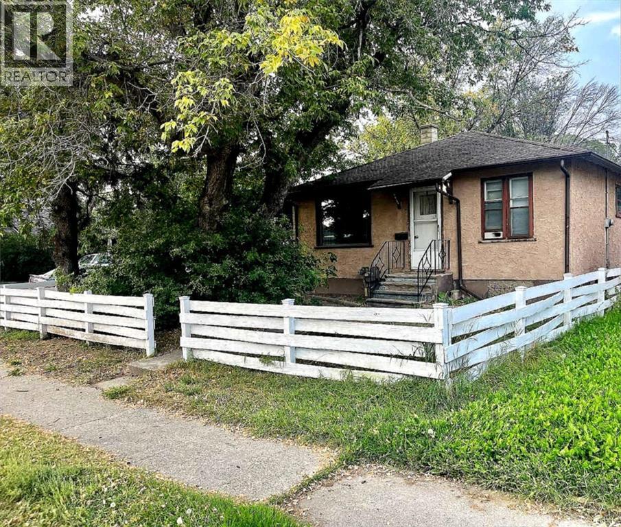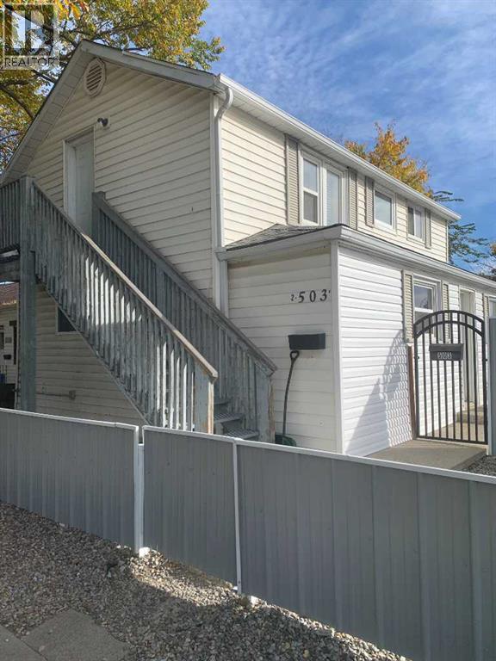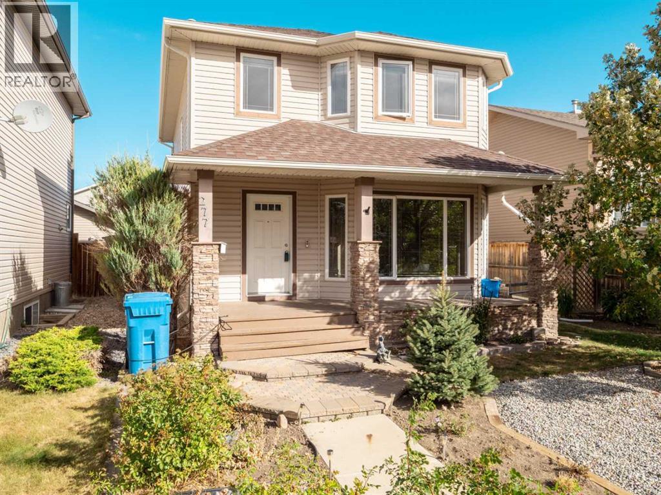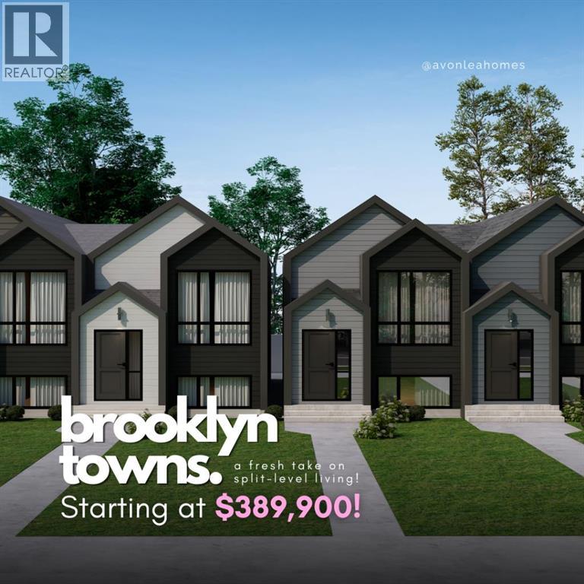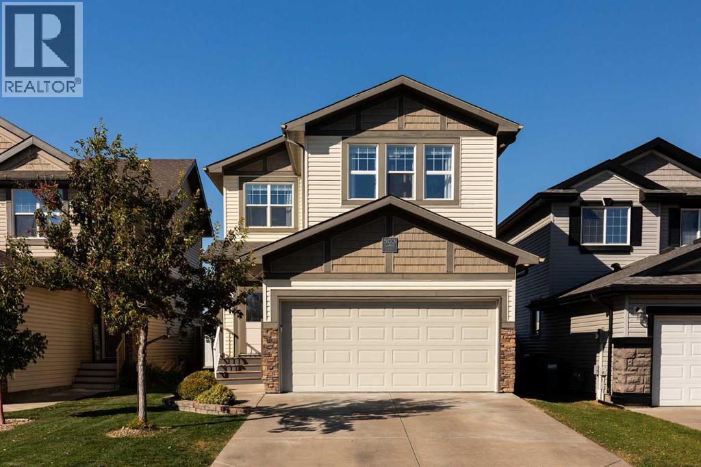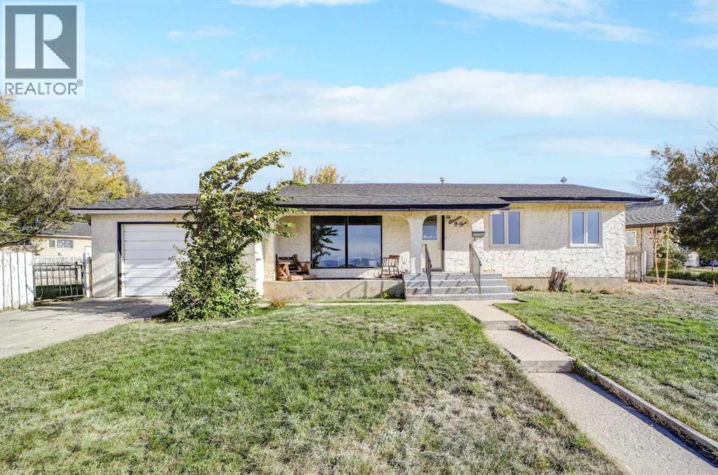- Houseful
- AB
- Lethbridge
- Riverstone
- 43 Rivergrove Ln W
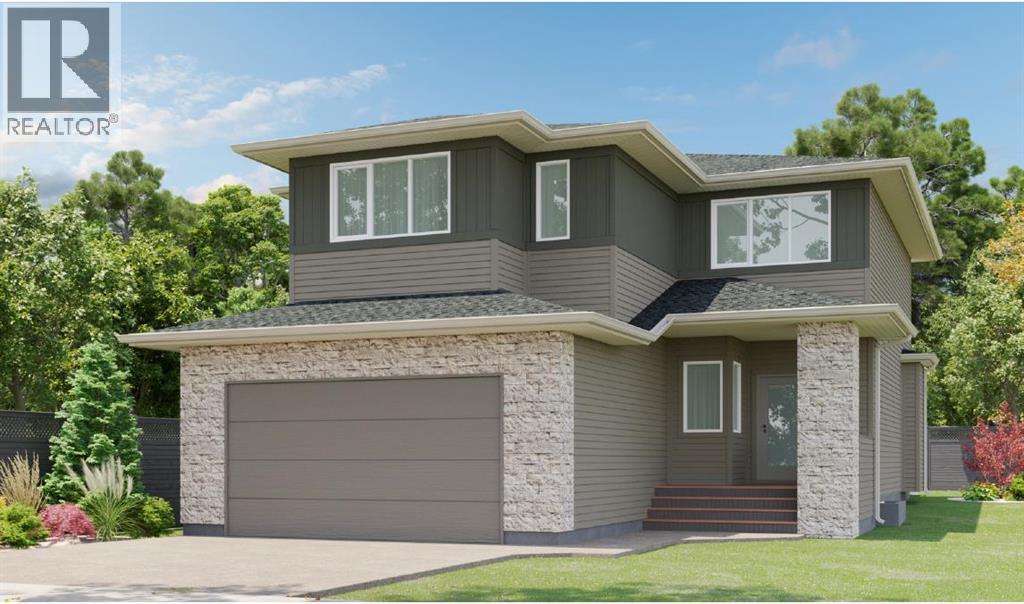
Highlights
Description
- Home value ($/Sqft)$314/Sqft
- Time on Housefulnew 6 days
- Property typeSingle family
- Neighbourhood
- Median school Score
- Year built2025
- Garage spaces2
- Mortgage payment
Welcome to The Rockford by Cedar Ridge Homes - the perfect home designed with families in mind. The main floor features a spacious foyer, the mudroom of your dreams, an office, and an open concept living space. There's a dreamy kitchen with an island and a great size pantry, a spacious living room with stunning open to above feature, as well as a gas fireplace. The dining area has even more fantastic windows. The entire main floor is flooding with natural light. The half bath is nicely tucked away off your main living area. The second floor is incredibly well designed with the bonus room right at the top of the stairs, dividing the two bedrooms from your gorgeous primary oasis. You won’t believe the ensuite… it’s stunning with a free standing tub, custom walk in shower, a water closet, and double sinks. Another full 4 piece bath and a laundry room finish off this floor. The basement is open for future development and for you to put your own spin on. Outside you will love the large deck, and the double car garage. Located in the highly sought after Riverstone community with parks, a pond, walking paths, and super close to 2 elementary schools, a junior high school, groceries, pharmacies, restaurants, and so much more! Give your REALTOR® a call and come see this dreamy family home! (id:63267)
Home overview
- Cooling None
- Heat type Forced air
- # total stories 2
- Construction materials Wood frame
- Fencing Not fenced
- # garage spaces 2
- # parking spaces 4
- Has garage (y/n) Yes
- # full baths 2
- # total bathrooms 2.0
- # of above grade bedrooms 3
- Flooring Carpeted, tile, vinyl plank
- Has fireplace (y/n) Yes
- Community features Lake privileges, fishing
- Subdivision Riverstone
- Directions 2107076
- Lot dimensions 4821
- Lot size (acres) 0.11327538
- Building size 2115
- Listing # A2260550
- Property sub type Single family residence
- Status Active
- Bathroom (# of pieces - 5) Level: 2nd
- Bedroom 3.149m X 3.581m
Level: 2nd - Laundry Level: 2nd
- Bathroom (# of pieces - 3) Level: 2nd
- Primary bedroom 3.633m X 4.167m
Level: 2nd - Other 2.262m X 2.515m
Level: 2nd - Bedroom 3.149m X 3.734m
Level: 2nd - Loft 3.709m X 4.548m
Level: 2nd - Other 1.676m X 3.453m
Level: Main - Dining room 2.996m X 3.658m
Level: Main - Foyer 3.1m X 1.6m
Level: Main - Kitchen 2.996m X 4.167m
Level: Main - Other 2.896m X 2.134m
Level: Main - Living room 4.09m X 4.572m
Level: Main - Pantry 1.423m X 4.167m
Level: Main
- Listing source url Https://www.realtor.ca/real-estate/28921050/43-rivergrove-lane-w-lethbridge-riverstone
- Listing type identifier Idx

$-1,773
/ Month

