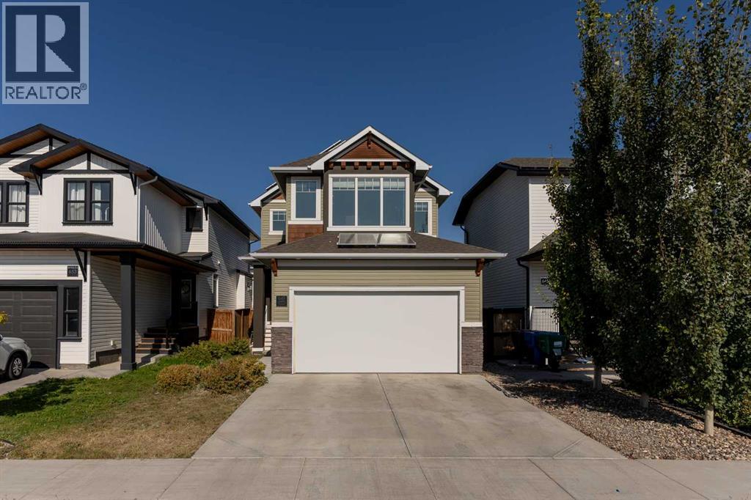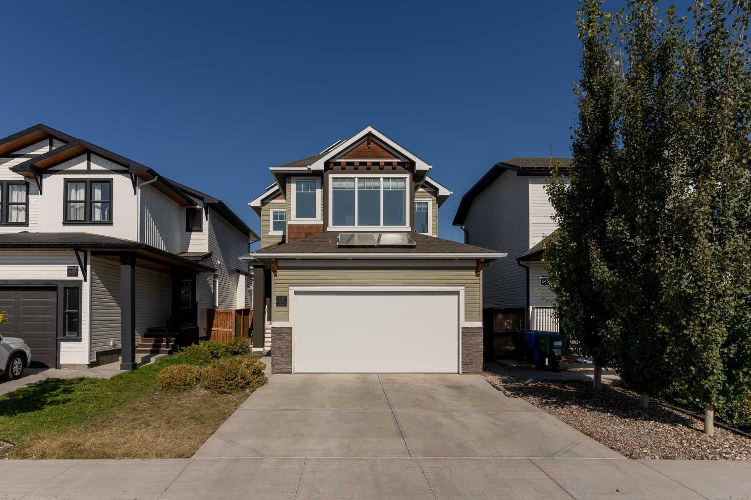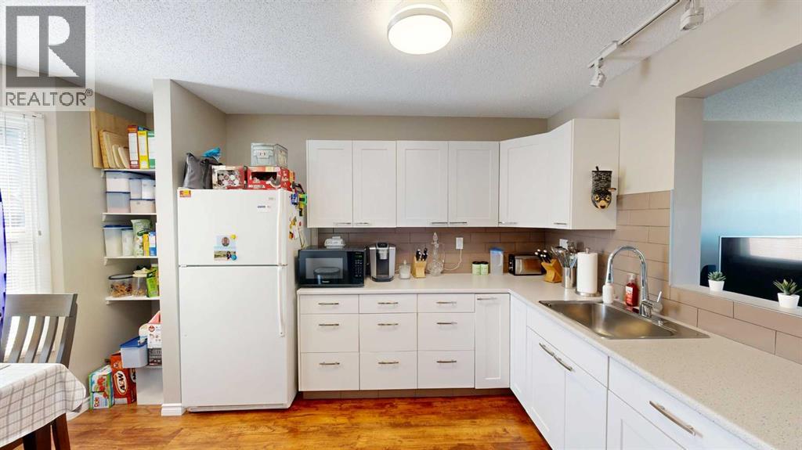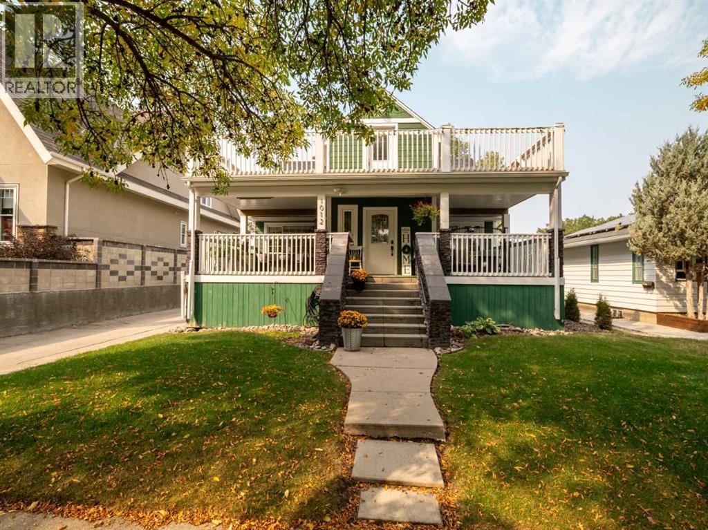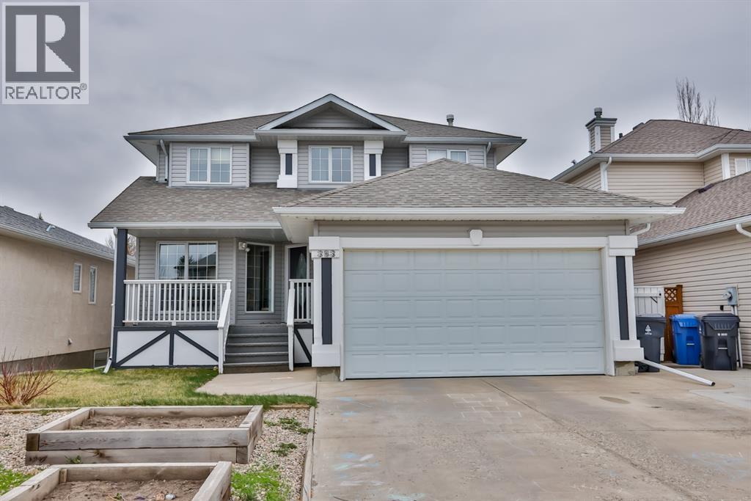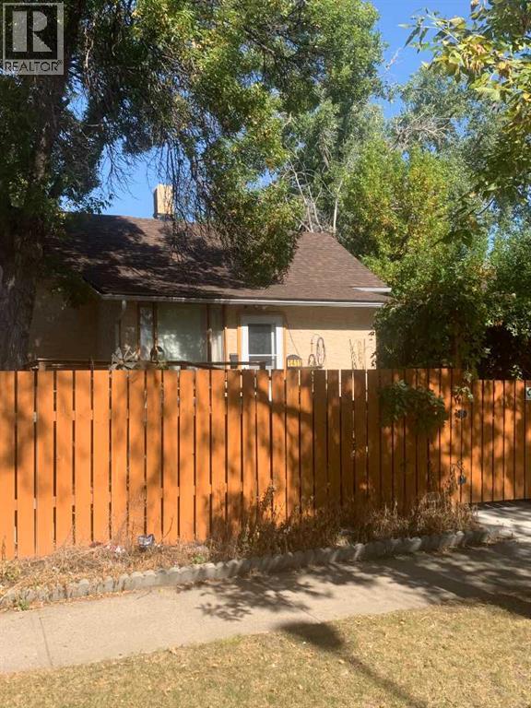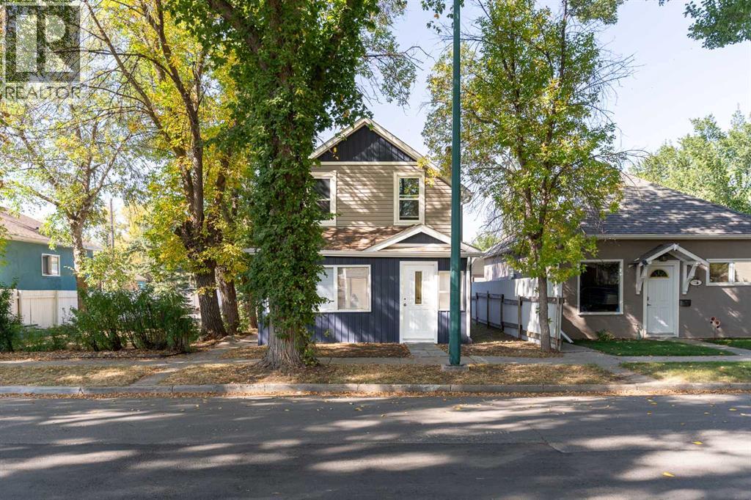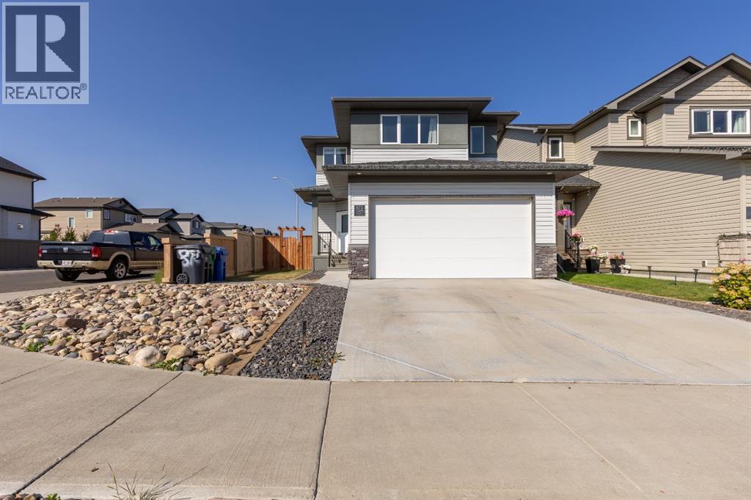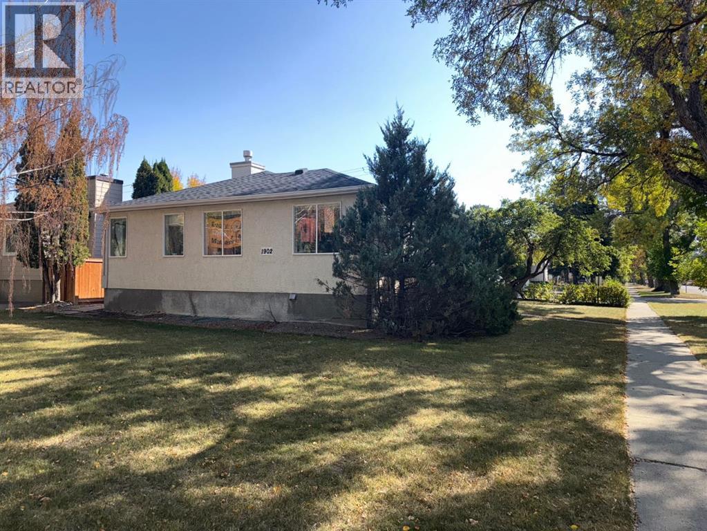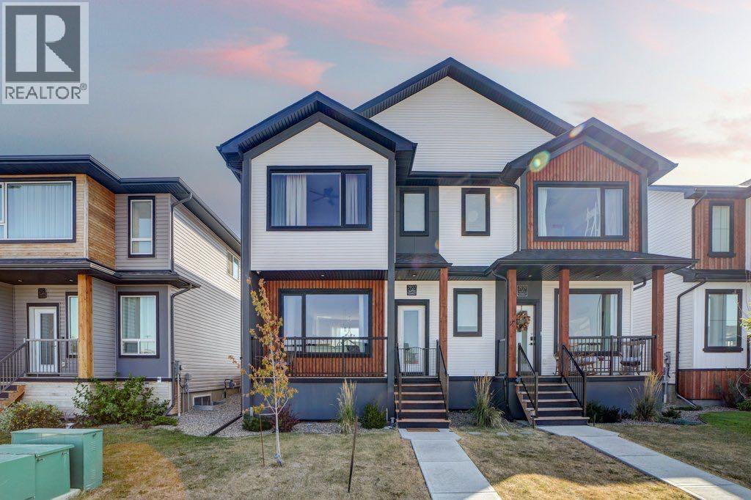- Houseful
- AB
- Lethbridge
- Varsity Village
- 43 Ryerson Rd W
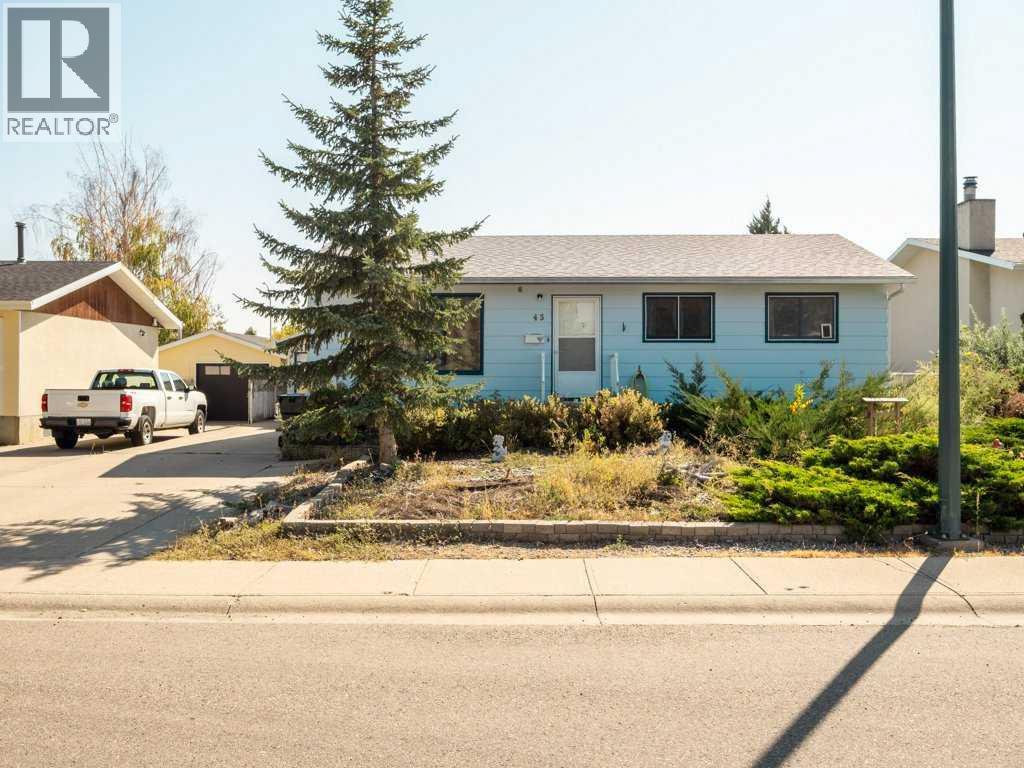
Highlights
Description
- Home value ($/Sqft)$389/Sqft
- Time on Housefulnew 16 hours
- Property typeSingle family
- StyleBungalow
- Neighbourhood
- Median school Score
- Year built1978
- Garage spaces2
- Mortgage payment
This spacious family home offers plenty of room to grow with five bedrooms and two full bathrooms. The main level features three comfortable bedrooms and a full bathroom, making it perfect for a family. Downstairs you’ll find two additional bedrooms, another full bathroom, and a side entrance, giving the home excellent potential to be suited for additional income or extended family living.The bright and inviting living spaces flow into a well-laid-out kitchen and dining area, while the lower level offers plenty of flexibility for a rec room, home office, or separate suite. Outside, you’ll appreciate the large backyard, great for kids, pets, or summer entertaining. The property also features a double car garage in the back, providing secure parking and extra storage space.Located in a desirable West Lethbridge neighborhood, this home is close to schools, parks, shopping, and all amenities—ideal for families or investors. (id:63267)
Home overview
- Cooling Central air conditioning
- Heat type Forced air
- # total stories 1
- Fencing Fence
- # garage spaces 2
- # parking spaces 4
- Has garage (y/n) Yes
- # full baths 2
- # total bathrooms 2.0
- # of above grade bedrooms 5
- Flooring Carpeted, linoleum
- Subdivision Varsity village
- Lot dimensions 6548
- Lot size (acres) 0.15385339
- Building size 950
- Listing # A2258732
- Property sub type Single family residence
- Status Active
- Bedroom 2.819m X 3.987m
Level: Basement - Bedroom 4.014m X 3.886m
Level: Basement - Family room 6.91m X 4.215m
Level: Basement - Bathroom (# of pieces - 4) 3.277m X 1.524m
Level: Basement - Bedroom 3.658m X 2.768m
Level: Main - Primary bedroom 3.481m X 2.92m
Level: Main - Living room 4.724m X 5.944m
Level: Main - Dining room 2.262m X 1.576m
Level: Main - Kitchen 3.987m X 2.667m
Level: Main - Bedroom 3.682m X 2.539m
Level: Main - Bathroom (# of pieces - 4) 2.92m X 1.548m
Level: Main
- Listing source url Https://www.realtor.ca/real-estate/28891463/43-ryerson-road-w-lethbridge-varsity-village
- Listing type identifier Idx

$-987
/ Month

