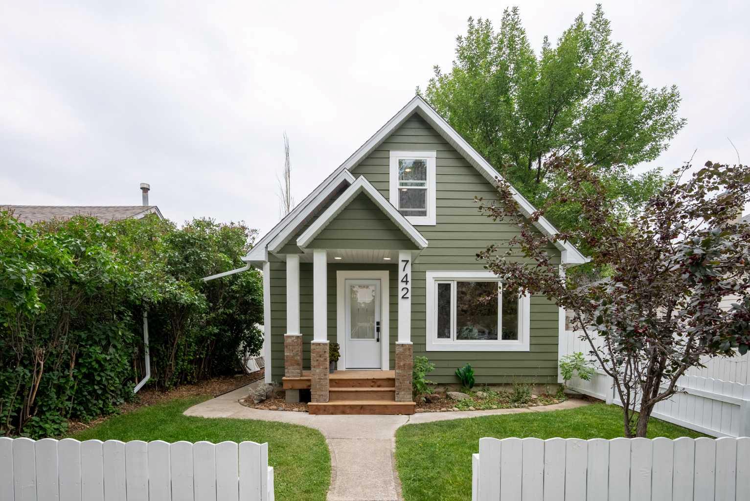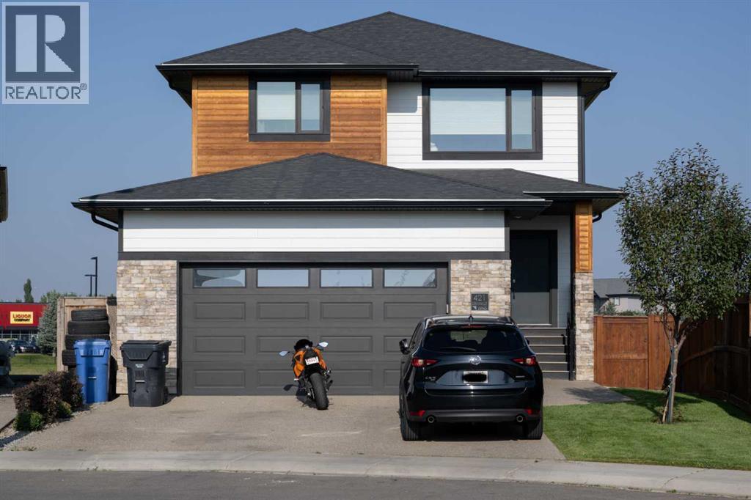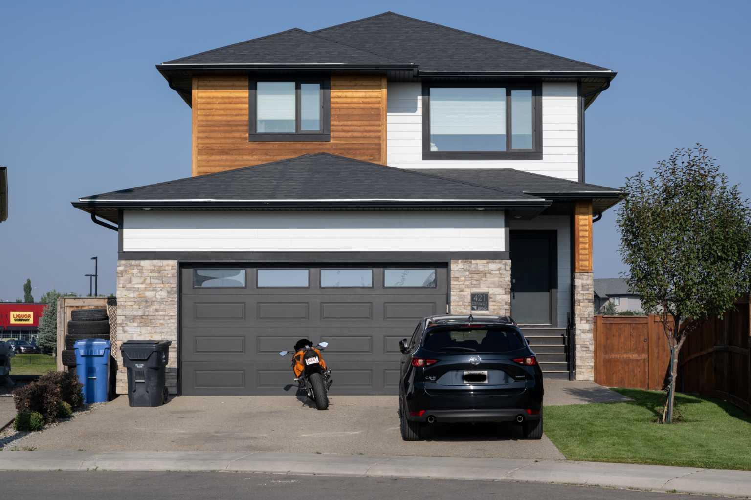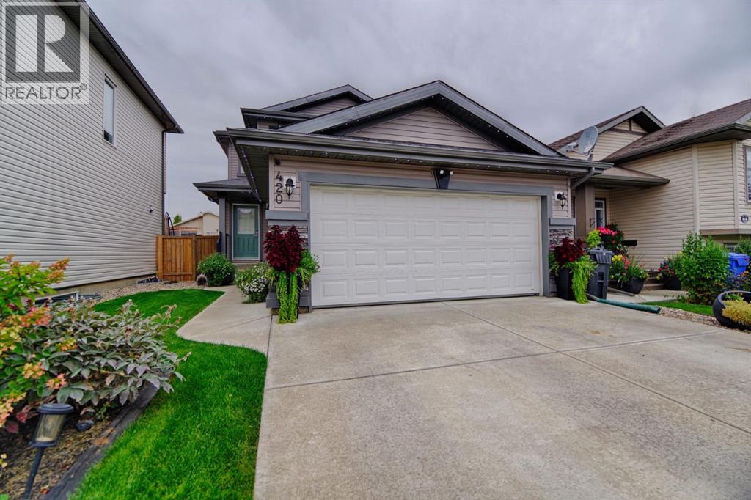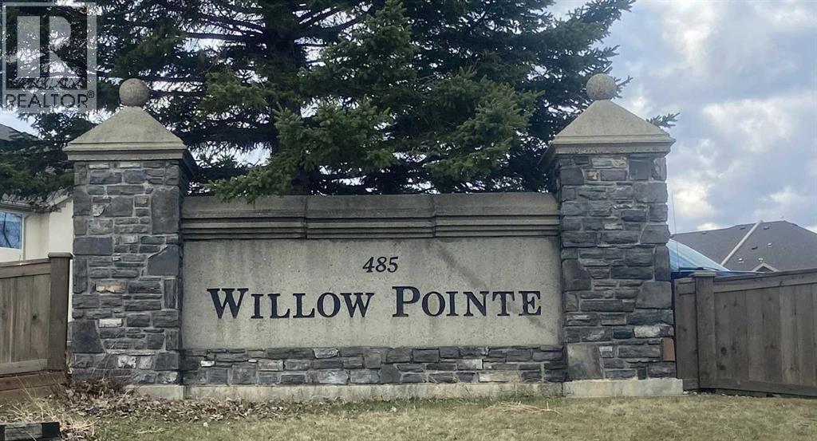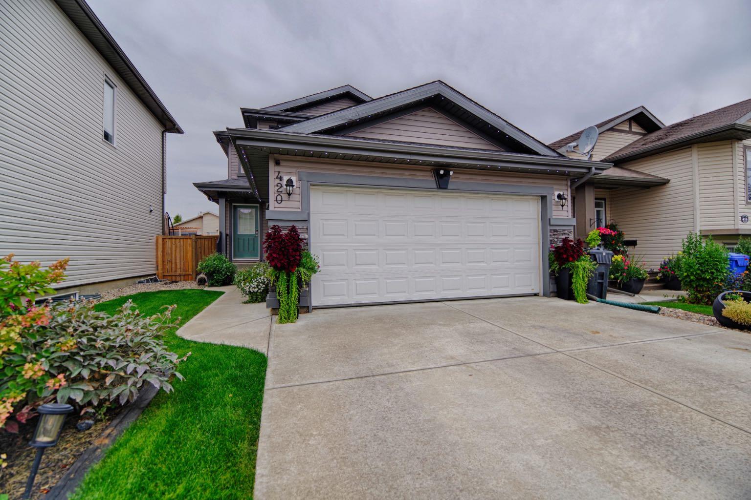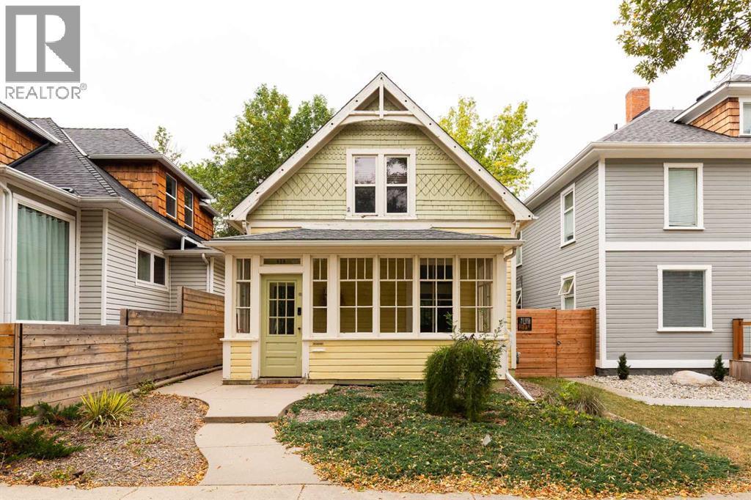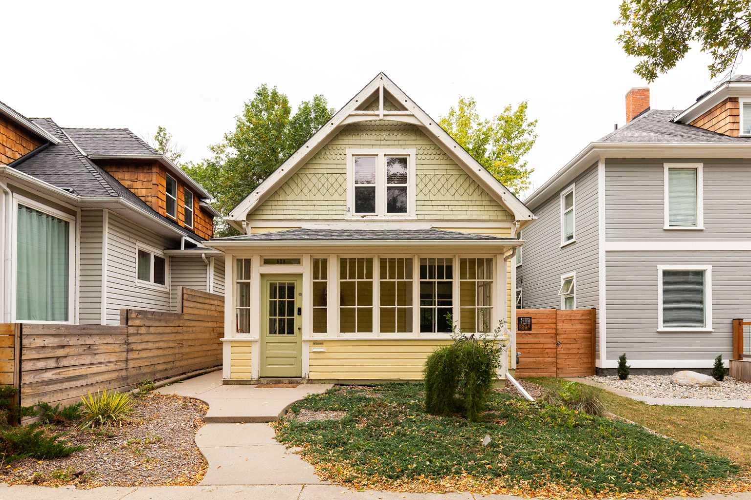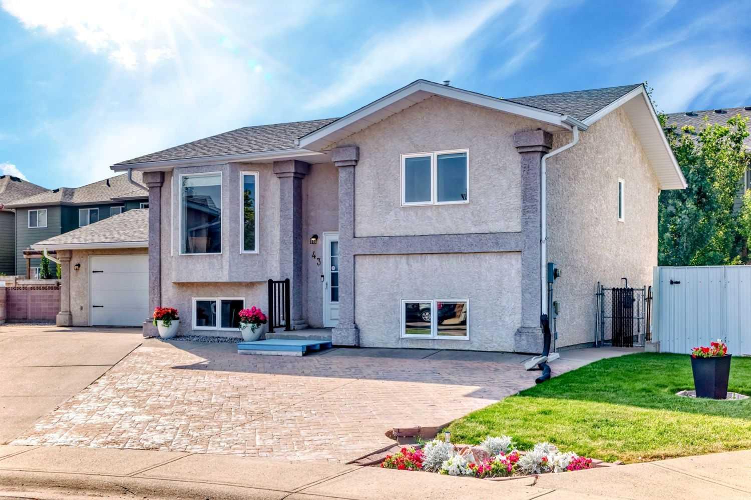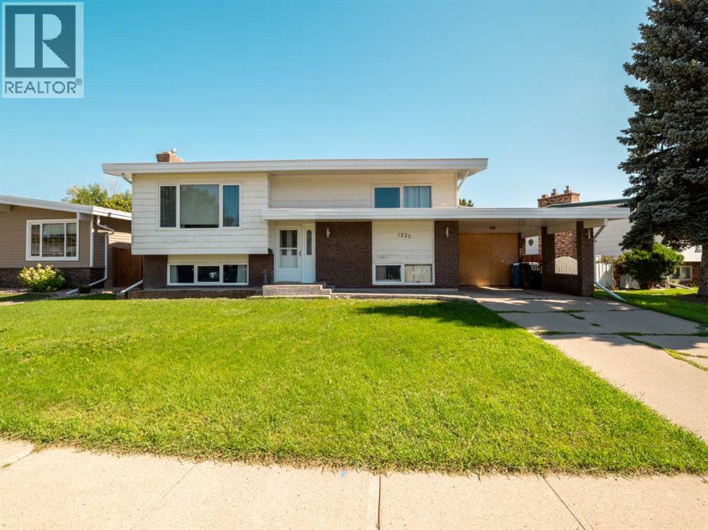- Houseful
- AB
- Lethbridge
- Stafford Manor
- 43 Staffordville Cres N
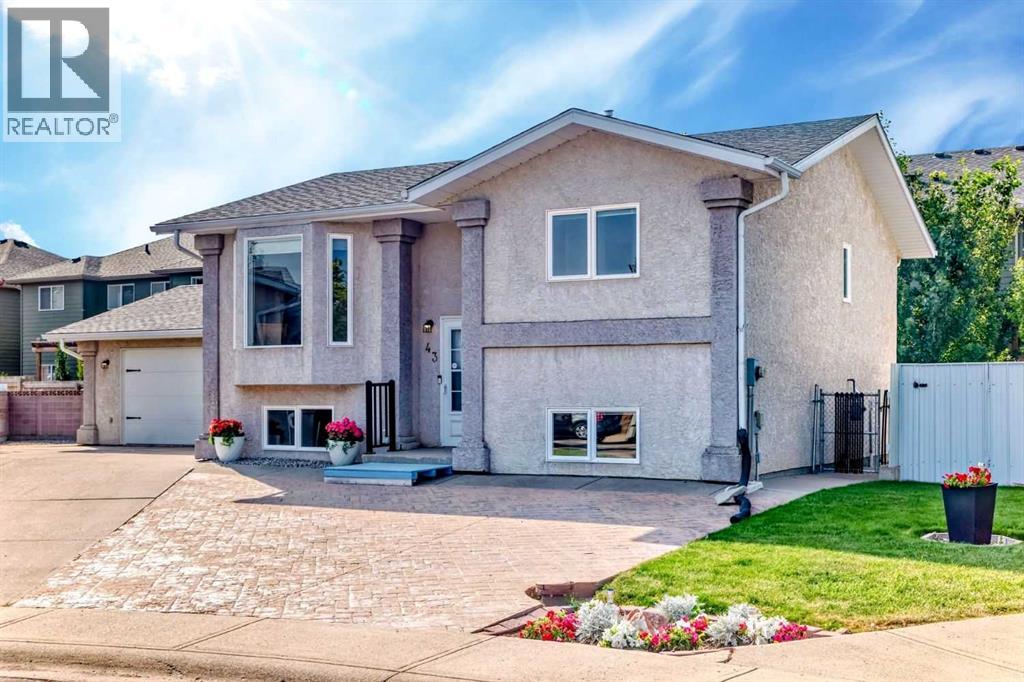
43 Staffordville Cres N
43 Staffordville Cres N
Highlights
Description
- Home value ($/Sqft)$406/Sqft
- Time on Housefulnew 7 hours
- Property typeSingle family
- StyleBi-level
- Neighbourhood
- Median school Score
- Year built1994
- Garage spaces2
- Mortgage payment
Welcome to 43 Staffordville Crescent N, a beautifully maintained bi-level home tucked away in the quiet, family-friendly community of Staffordville. Offering over 1,800 sq. ft. of developed living space, this 3 bedroom, 2.5 bathroom home combines comfort, functionality, and thoughtful updates throughout. The main level features a bright and inviting layout with almost 1000 sqft above grade, complemented by a fully developed basement that extends your living and entertaining options. The oversized heated double attached garage is perfect for vehicles, hobbies, or extra storage, while the enclosed sunroom provides a relaxing space to enjoy the outdoors year-round. Access to a large back yard gives the option to park a recreation vehicle. Pride of ownership shines with major updates already completed, recently replaced roof, a newer furnace, hot water tank, and the full replacement of Poly-B piping for peace of mind. A new refrigerator, new washer and dryer and central air conditioning add further convenience, while the low-maintenance front yard creates welcoming curb appeal. Situated on a 5,625 sq. ft. lot in a desirable cul-de-sac location, this property offers both privacy and easy access to nearby schools, parks, and amenities. With a pre-listing inspection already complete and big-ticket items taken care of, this home is truly move-in ready and an exceptional opportunity for its next owners. (id:63267)
Home overview
- Cooling Central air conditioning
- Heat type Forced air
- Fencing Fence, partially fenced
- # garage spaces 2
- # parking spaces 6
- Has garage (y/n) Yes
- # full baths 2
- # half baths 1
- # total bathrooms 3.0
- # of above grade bedrooms 3
- Flooring Carpeted, linoleum
- Subdivision Staffordville
- Directions 2171770
- Lot dimensions 5625
- Lot size (acres) 0.13216636
- Building size 949
- Listing # A2254726
- Property sub type Single family residence
- Status Active
- Bedroom 3.481m X 5.054m
Level: Basement - Bathroom (# of pieces - 3) 2.566m X 1.625m
Level: Basement - Family room 8.205m X 4.648m
Level: Basement - Bathroom (# of pieces - 2) 2.615m X 0.762m
Level: Main - Bedroom 3.633m X 3.429m
Level: Main - Sunroom 4.776m X 2.947m
Level: Main - Living room 5.386m X 3.377m
Level: Main - Kitchen 3.633m X 2.92m
Level: Main - Primary bedroom 3.938m X 3.252m
Level: Main - Bathroom (# of pieces - 3) 2.615m X 1.5m
Level: Main
- Listing source url Https://www.realtor.ca/real-estate/28828465/43-staffordville-crescent-n-lethbridge-staffordville
- Listing type identifier Idx

$-1,026
/ Month

