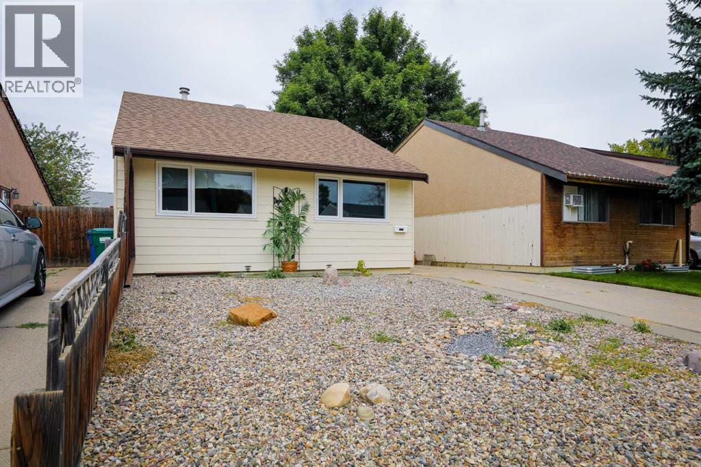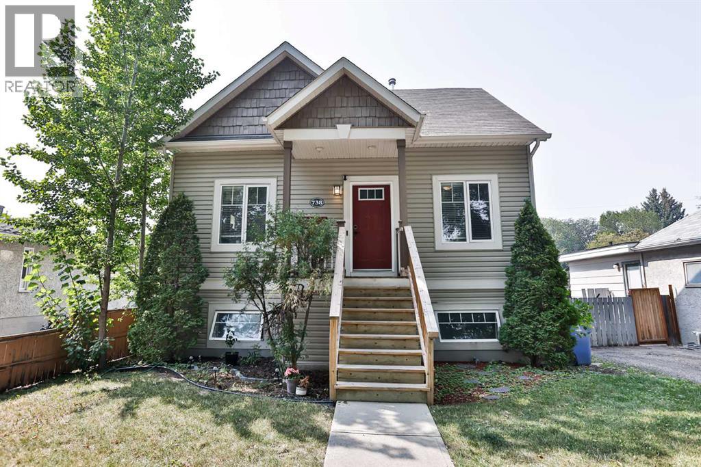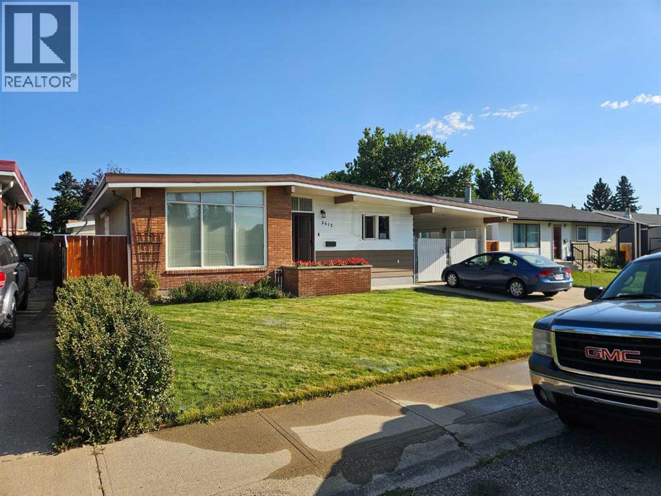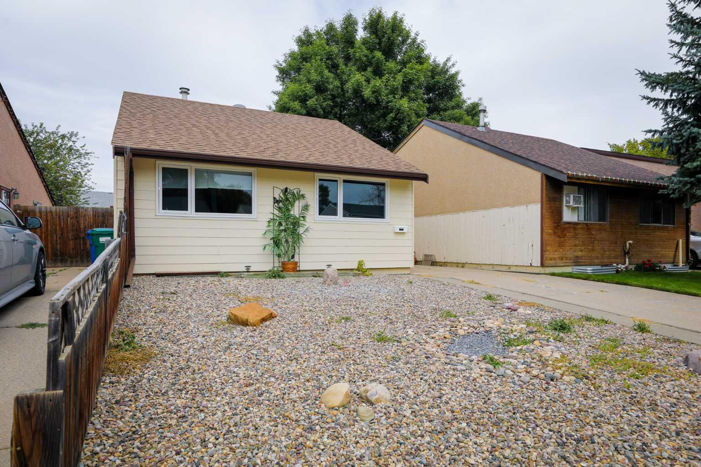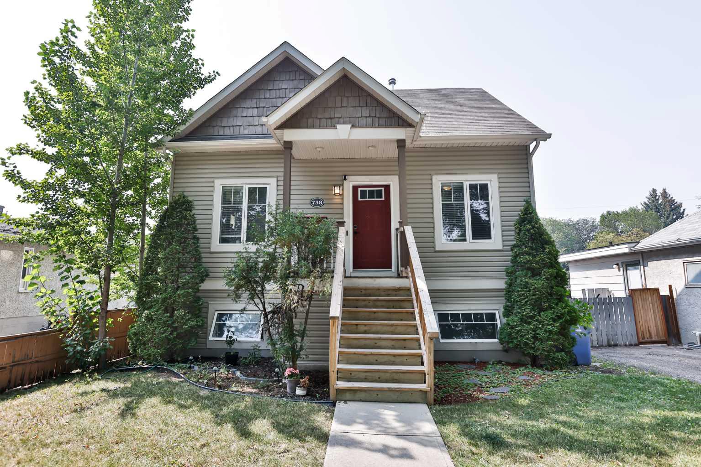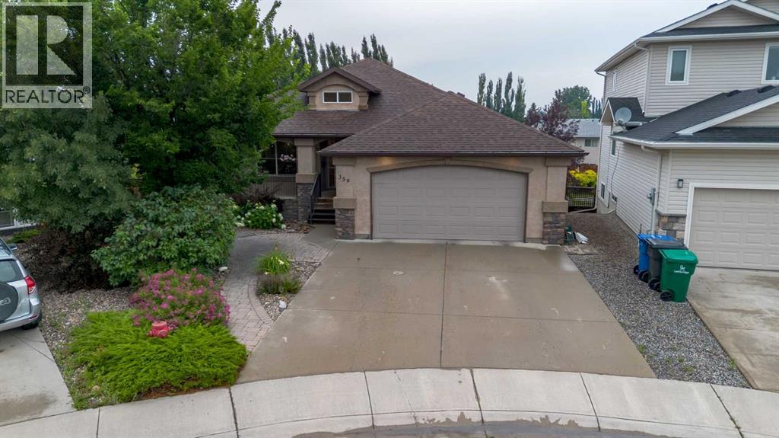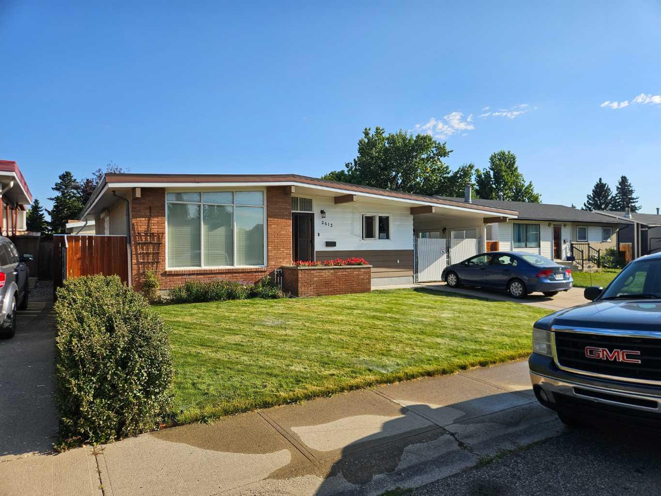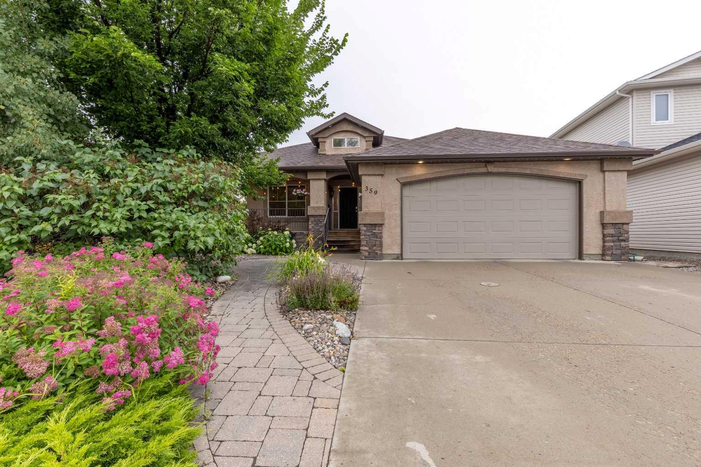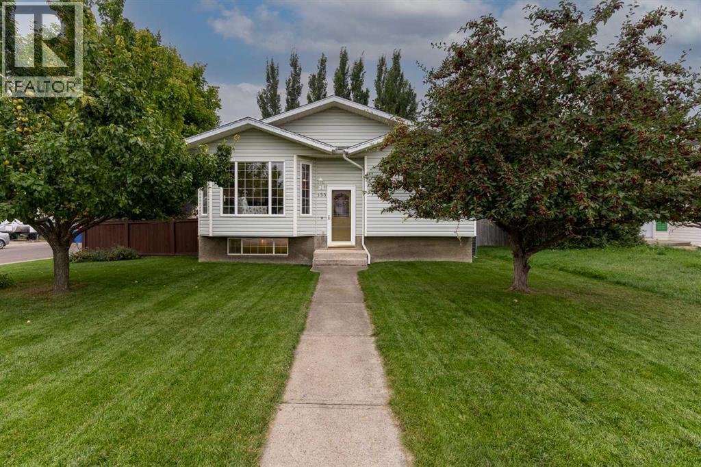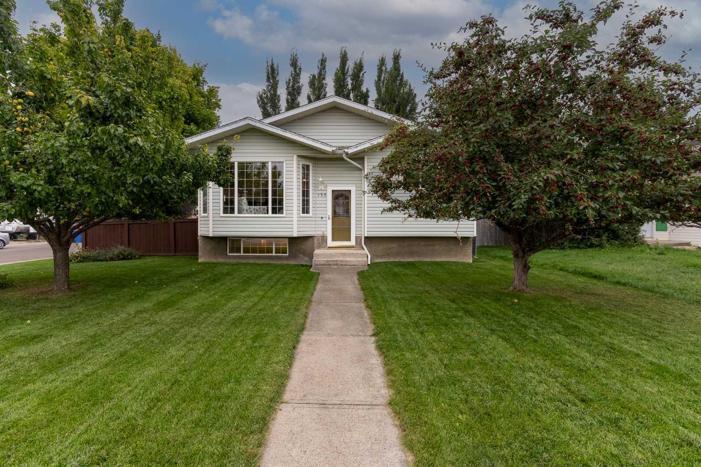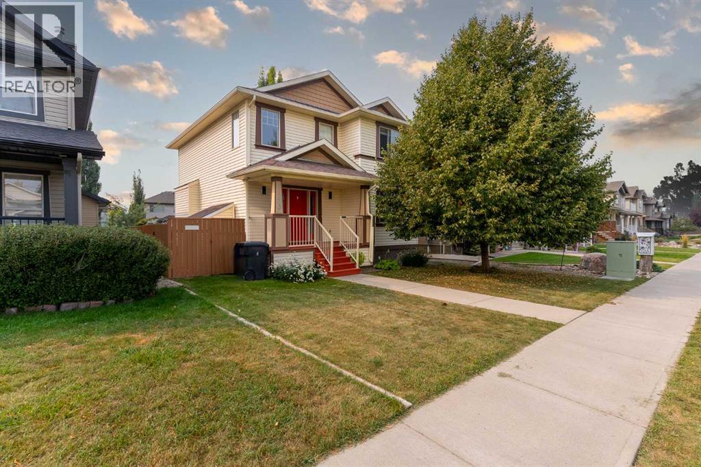- Houseful
- AB
- Lethbridge
- Discovery
- 45 Street S Unit 2604
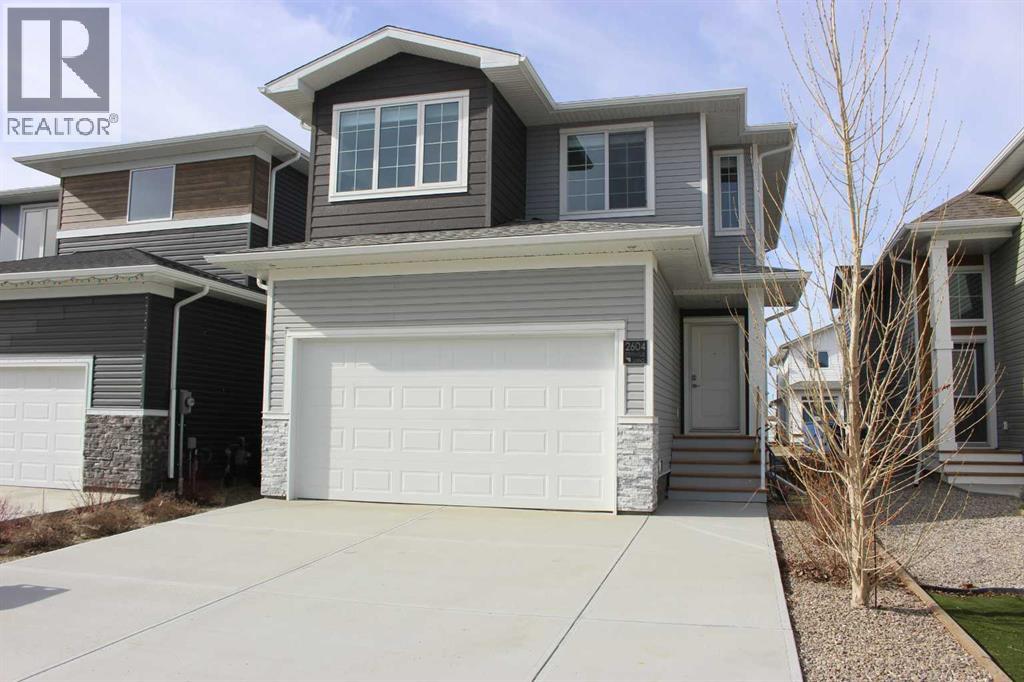
Highlights
Description
- Home value ($/Sqft)$327/Sqft
- Time on Housefulnew 2 days
- Property typeSingle family
- Neighbourhood
- Median school Score
- Year built2021
- Garage spaces4
- Mortgage payment
Two separate double garages in SouthBrook for under 600k? Yes. Double attached and a double detached garages are available with this amazing must see, "brand new" 2 storey home built by Stranville Living back in 2021. You read that correctly. Although this home was built in 2021, and it is fully furnished, it has never actually been lived in. The owner had the home built for a friends and family situation that never transpired, so it is technically a 4 year old, "brand new" home! The layout was based on the Stranville Westray house plans, but has had numerous tweeks and upgrades including extended kitchen cabinets and an oversized island. The owner also added central A/C, window coverings, 6 appliances, and a 19' x 20' double detached rear garage. Literally its a turnkey, move in ready home with beds, couches, TV's kitchen tables, you name it. Maybe it could be used for a VRBO, or executive style rental type home. So many options! Easy to show and quick possession is possible. And don't overlook the short 5 minute walk for your littles to the shiny new Elementary School! Do the math, and the value offered here will make this home an easy purchasing decision! (id:63267)
Home overview
- Cooling Central air conditioning
- Heat type Forced air
- # total stories 2
- Fencing Partially fenced
- # garage spaces 4
- # parking spaces 6
- Has garage (y/n) Yes
- # full baths 2
- # half baths 1
- # total bathrooms 3.0
- # of above grade bedrooms 3
- Flooring Carpeted, laminate
- Lot dimensions 3553
- Lot size (acres) 0.083482146
- Building size 1711
- Listing # A2253634
- Property sub type Single family residence
- Status Active
- Laundry 1.829m X 1.829m
Level: 2nd - Bedroom 2.896m X 3.353m
Level: 2nd - Bathroom (# of pieces - 3) Measurements not available
Level: 2nd - Bedroom 3.048m X 3.048m
Level: 2nd - Primary bedroom 3.962m X 3.353m
Level: 2nd - Media room 4.572m X 3.962m
Level: 2nd - Bathroom (# of pieces - 4) Measurements not available
Level: 2nd - Bathroom (# of pieces - 2) .00
Level: Main - Living room 3.658m X 4.877m
Level: Main - Kitchen 3.658m X 4.267m
Level: Main - Dining room 3.353m X 3.658m
Level: Main - Foyer 2.438m X 3.658m
Level: Main - Living room 3.658m X 4.877m
Level: Main
- Listing source url Https://www.realtor.ca/real-estate/28805623/2604-45-street-s-lethbridge
- Listing type identifier Idx

$-1,491
/ Month

