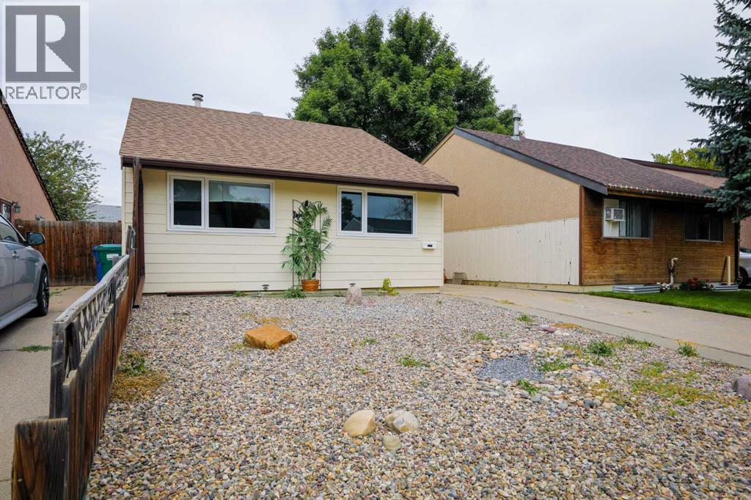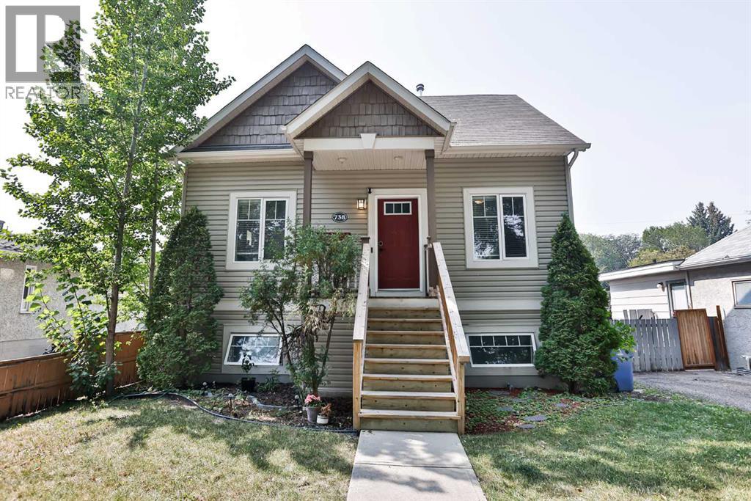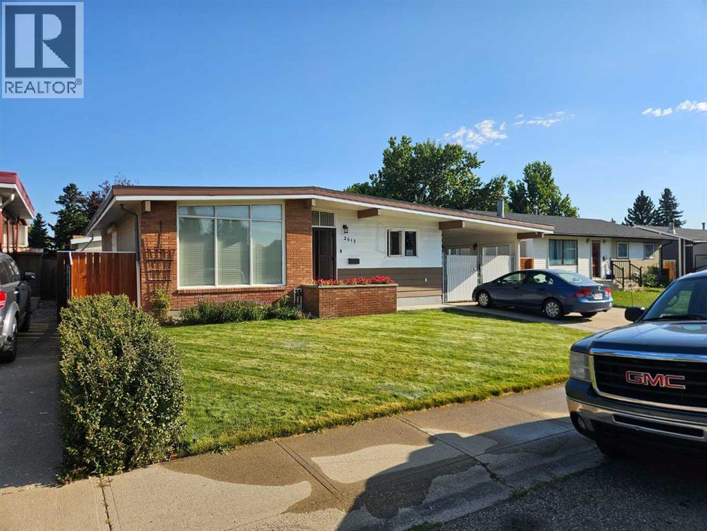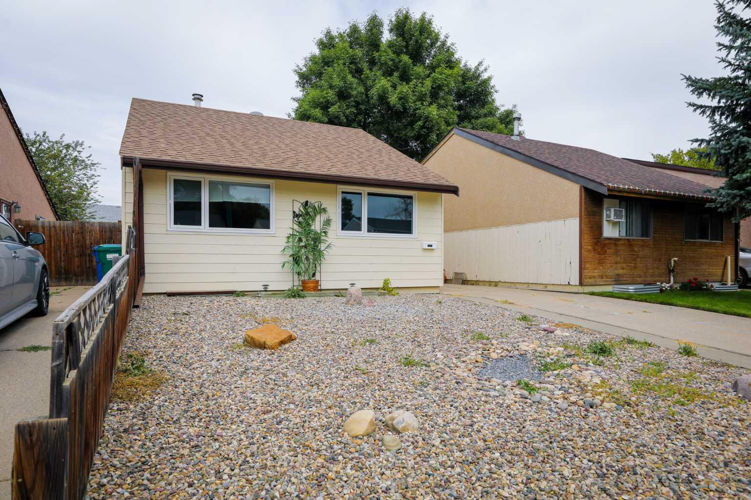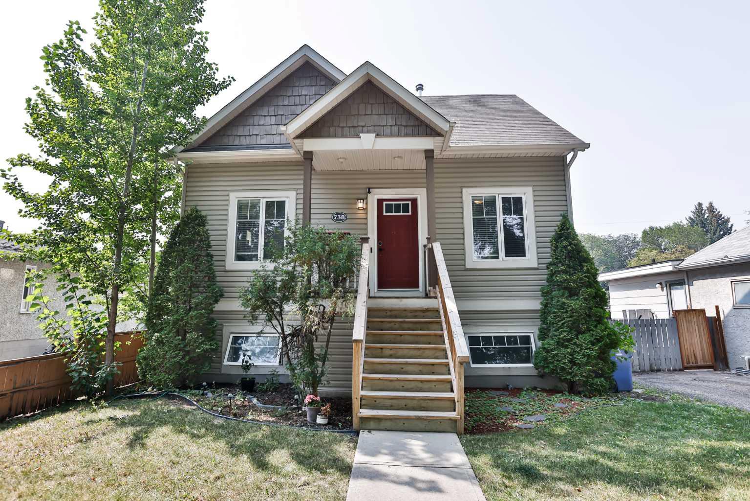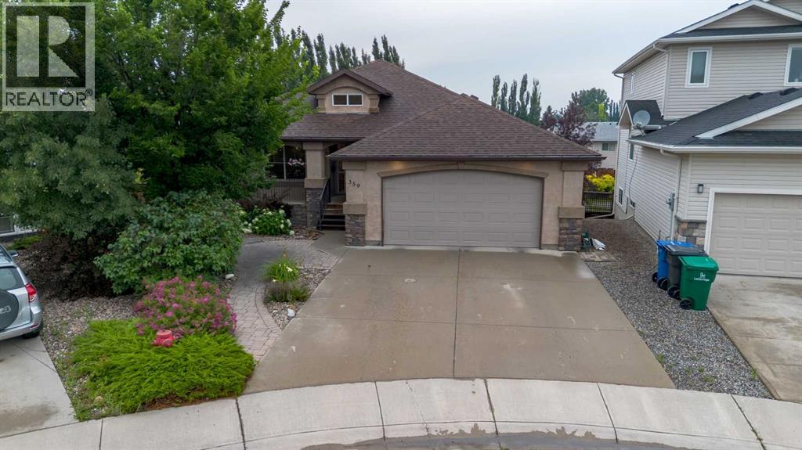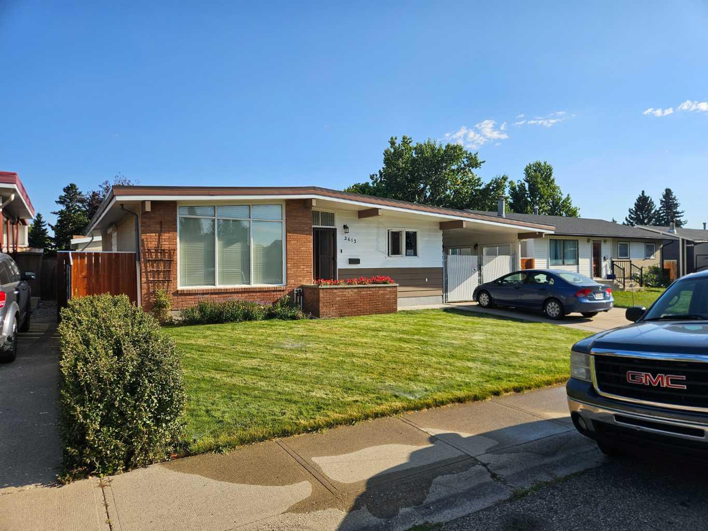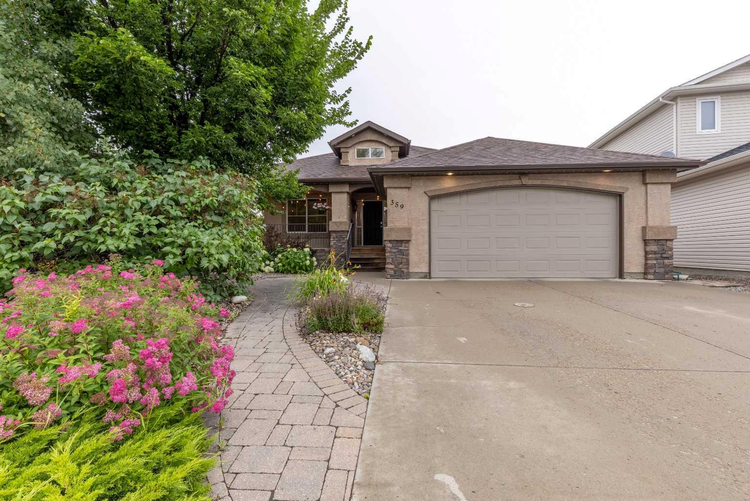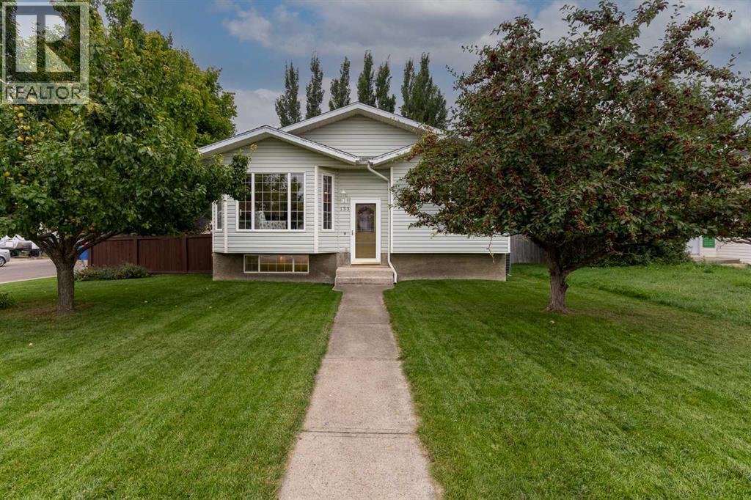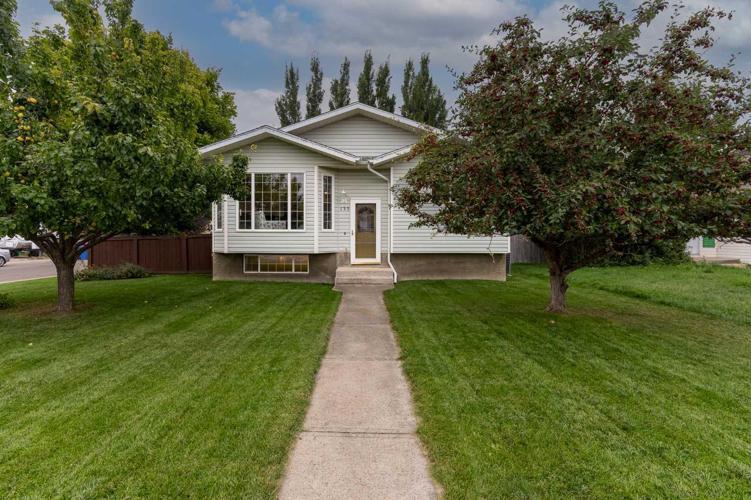- Houseful
- AB
- Lethbridge
- Discovery
- 46 Street S Unit 2725
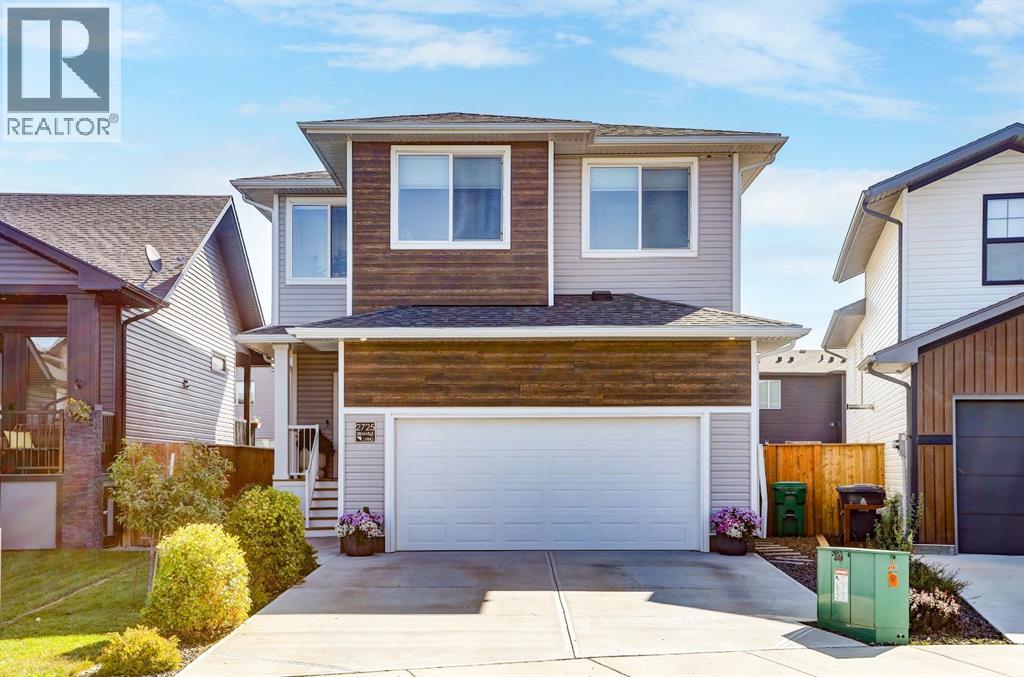
Highlights
Description
- Home value ($/Sqft)$313/Sqft
- Time on Houseful10 days
- Property typeSingle family
- Neighbourhood
- Median school Score
- Lot size4,434 Sqft
- Year built2021
- Garage spaces2
- Mortgage payment
Discover your dream home in this stunning property located in a desirable newer subdivision! This beautiful residence features an inviting upper level with three spacious bedrooms, including a luxurious en-suite and a convenient laundry area. The main floor boasts impressive floor-to-ceiling windows that flood the space with natural light, complemented by soaring ceilings that create an open and airy atmosphere.The all-white kitchen is a chef’s delight, complete with a butler’s pantry for added convenience. A stylish two-piece bathroom is also located on the main floor for guests. The partially developed basement offers potential for additional living space, complete with a four-piece bathroom already in place.Situated on a large, fully landscaped pie-shaped lot, this home provides ample outdoor space for relaxation and entertainment. The attached double car garage adds to the convenience of this exceptional property. Don’t miss the chance to make this beautiful home yours! (id:63267)
Home overview
- Cooling Central air conditioning
- Heat source Natural gas
- Heat type Forced air
- # total stories 2
- Construction materials Poured concrete
- Fencing Fence
- # garage spaces 2
- # parking spaces 4
- Has garage (y/n) Yes
- # full baths 3
- # half baths 1
- # total bathrooms 4.0
- # of above grade bedrooms 3
- Flooring Carpeted, tile, vinyl plank
- Has fireplace (y/n) Yes
- Subdivision Discovery
- Lot desc Landscaped, lawn, underground sprinkler
- Lot dimensions 411.94
- Lot size (acres) 0.10178898
- Building size 1966
- Listing # A2251492
- Property sub type Single family residence
- Status Active
- Bathroom (# of pieces - 4) 2.185m X 2.643m
Level: 2nd - Bedroom 3.072m X 4.014m
Level: 2nd - Family room 5.791m X 3.709m
Level: 2nd - Bedroom 3.1m X 4.496m
Level: 2nd - Other 1.472m X 3.301m
Level: 2nd - Bathroom (# of pieces - 4) 2.515m X 3.301m
Level: 2nd - Laundry 2.414m X 1.5m
Level: 2nd - Primary bedroom 4.267m X 4.7m
Level: 2nd - Furnace 3.834m X 2.566m
Level: Basement - Bathroom (# of pieces - 4) 2.819m X 1.5m
Level: Basement - Other 7.9m X 9.144m
Level: Basement - Bathroom (# of pieces - 2) 1.5m X 1.548m
Level: Main - Living room 4.139m X 4.267m
Level: Main - Kitchen 4.014m X 4.395m
Level: Main - Dining room 4.243m X 2.768m
Level: Main
- Listing source url Https://www.realtor.ca/real-estate/28776217/2725-46-street-s-lethbridge-discovery
- Listing type identifier Idx

$-1,640
/ Month

