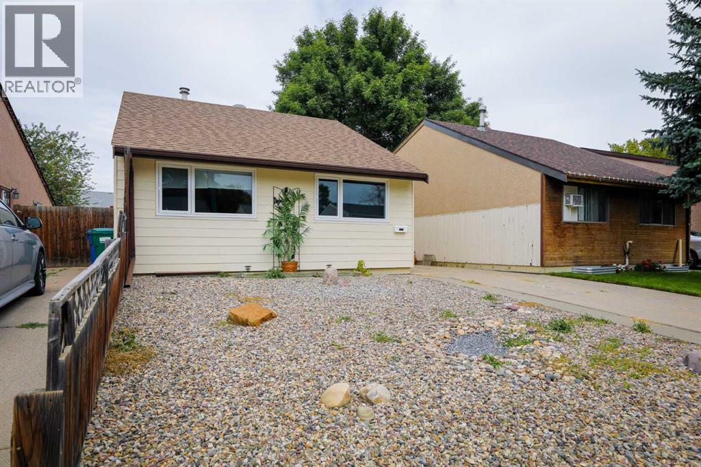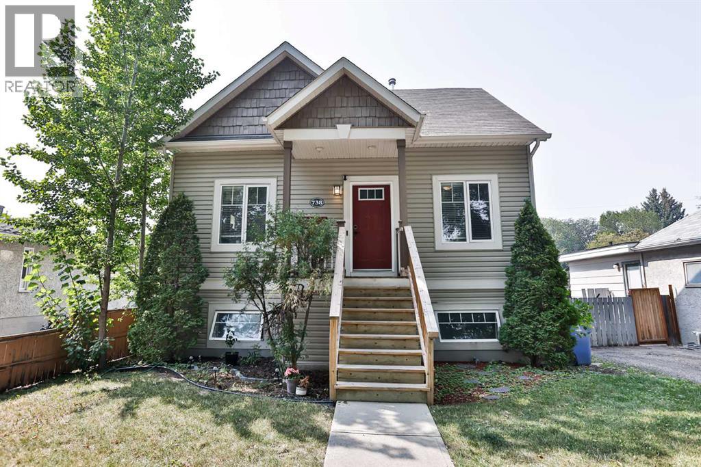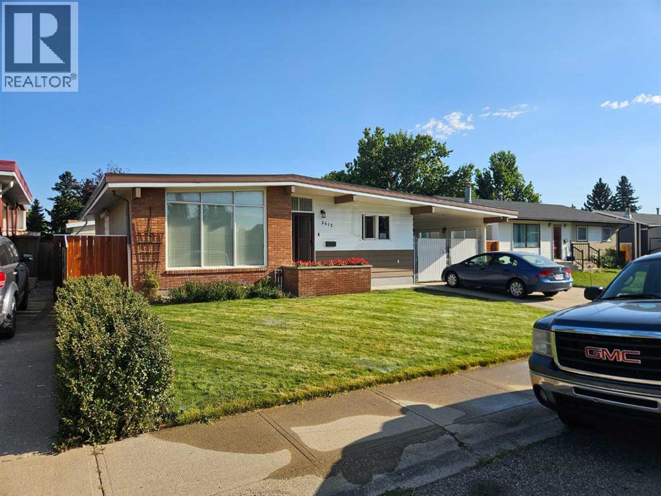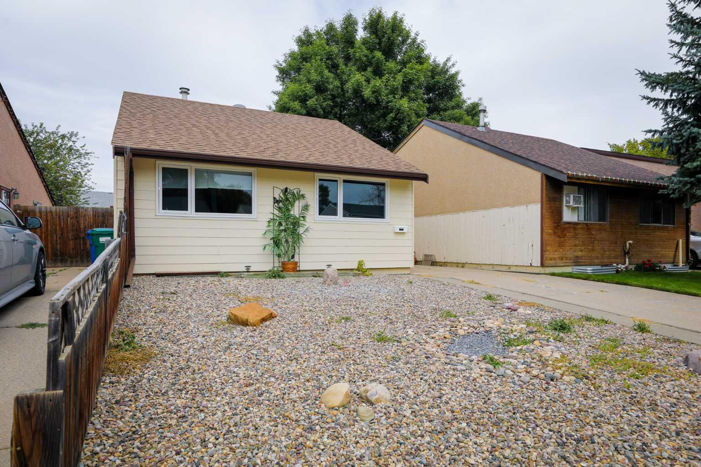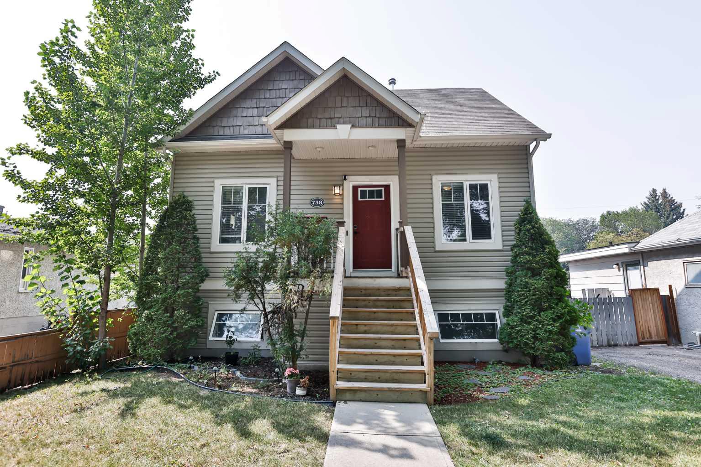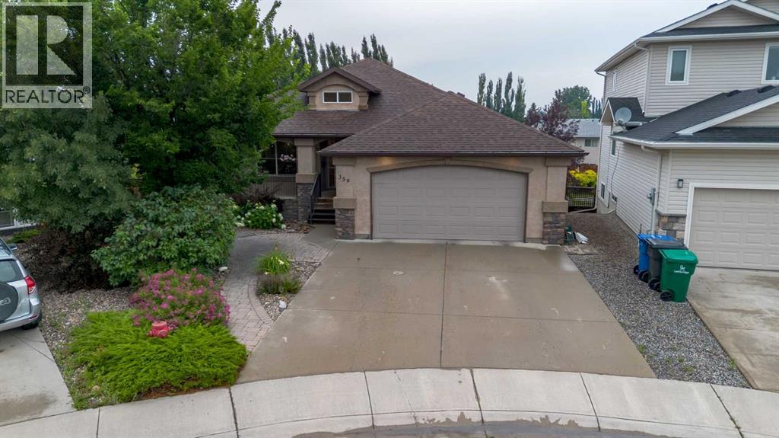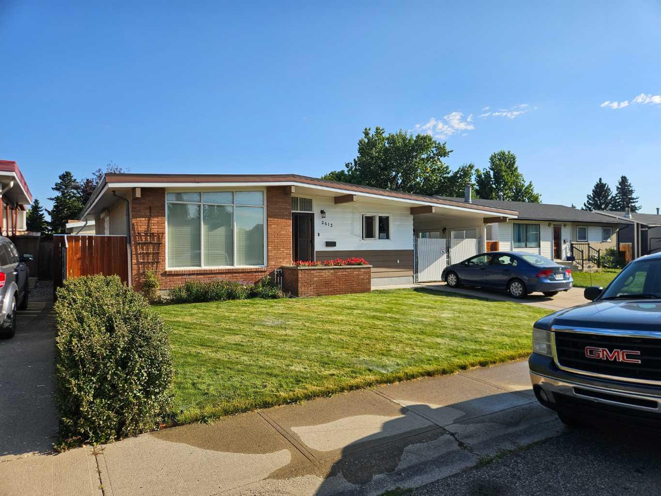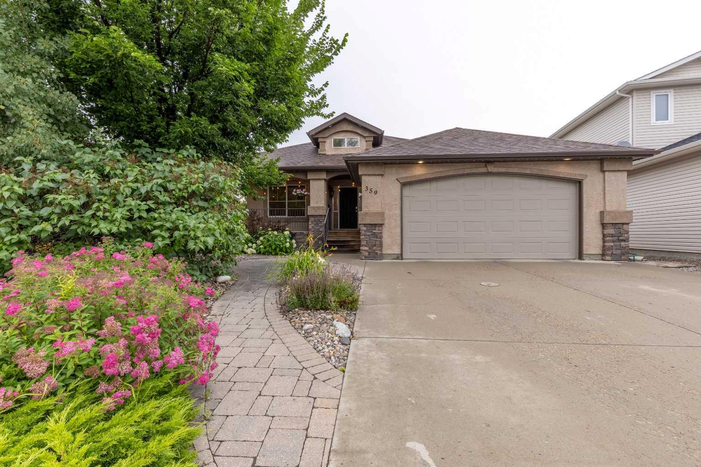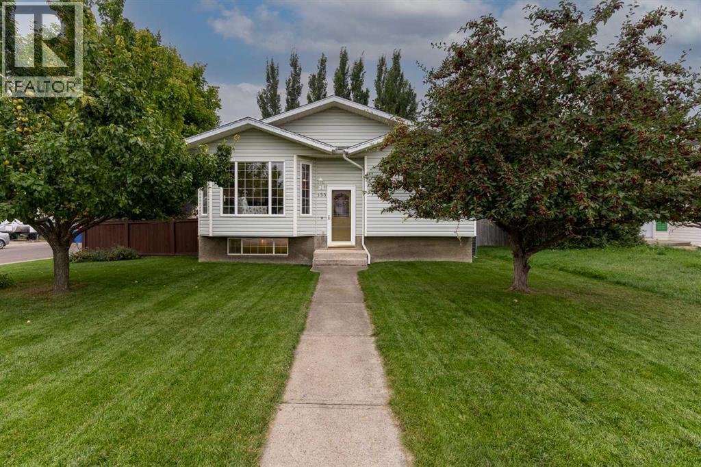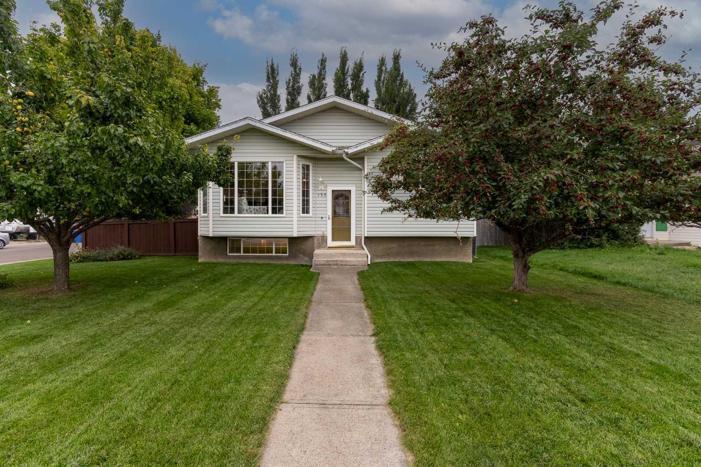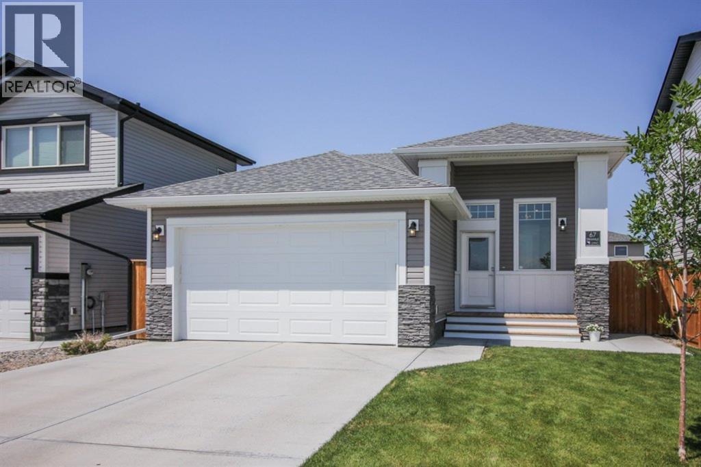- Houseful
- AB
- Lethbridge
- Indian Battle Heights
- 47 Squamish Blvd W
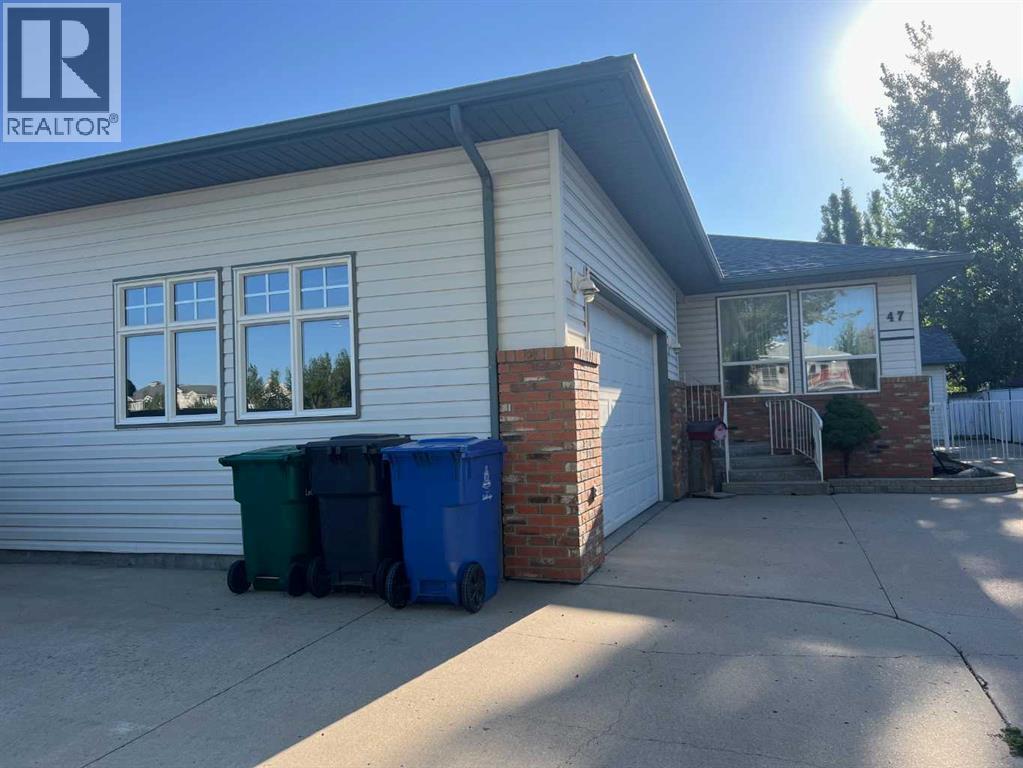
Highlights
This home is
15%
Time on Houseful
7 Days
School rated
4.9/10
Lethbridge
0.02%
Description
- Home value ($/Sqft)$367/Sqft
- Time on Housefulnew 7 days
- Property typeSingle family
- StyleBungalow
- Neighbourhood
- Median school Score
- Year built1997
- Garage spaces4
- Mortgage payment
Opportunity knocks with so many rare features! This home features 3 bedrooms upstairs and 2 Full baths. Downstairs has an ADDITIONAL 3 bedrooms plus a full bathroom for a TOTAL of 6 BEDROOMS!!. Open floor concept with hardwood floors, SIDE ENTRANCE door, the downstairs has plumbing and electrical in the family room. Besides having a double attached garage with tons of storage, in the back you will find another 20x30 out building perfect for an office/shop/work/hobby, just use your imagination!! This house offers lots of room for parking, growing and adding your own personal touch! (id:63267)
Home overview
Amenities / Utilities
- Cooling Central air conditioning
- Heat type Forced air
Exterior
- # total stories 1
- Fencing Fence
- # garage spaces 4
- # parking spaces 6
- Has garage (y/n) Yes
Interior
- # full baths 3
- # total bathrooms 3.0
- # of above grade bedrooms 6
- Flooring Carpeted, hardwood, tile
Location
- Subdivision Indian battle heights
- Directions 1923972
Lot/ Land Details
- Lot dimensions 6306
Overview
- Lot size (acres) 0.1481673
- Building size 1415
- Listing # A2252400
- Property sub type Single family residence
- Status Active
Rooms Information
metric
- Bedroom 4.014m X 3.328m
Level: Basement - Family room 8.763m X 4.953m
Level: Basement - Bathroom (# of pieces - 3) Level: Basement
- Bedroom 3.429m X 4.953m
Level: Basement - Bedroom 2.667m X 3.328m
Level: Basement - Living room 3.53m X 4.319m
Level: Main - Bathroom (# of pieces - 5) Level: Main
- Primary bedroom 4.014m X 7.291m
Level: Main - Bathroom (# of pieces - 4) Level: Main
- Kitchen 2.414m X 6.425m
Level: Main - Dining room 2.743m X 5.206m
Level: Main - Bedroom 2.972m X 3.353m
Level: Main - Bedroom 3.328m X 3.353m
Level: Main
SOA_HOUSEKEEPING_ATTRS
- Listing source url Https://www.realtor.ca/real-estate/28790282/47-squamish-boulevard-w-lethbridge-indian-battle-heights
- Listing type identifier Idx
The Home Overview listing data and Property Description above are provided by the Canadian Real Estate Association (CREA). All other information is provided by Houseful and its affiliates.

Lock your rate with RBC pre-approval
Mortgage rate is for illustrative purposes only. Please check RBC.com/mortgages for the current mortgage rates
$-1,386
/ Month25 Years fixed, 20% down payment, % interest
$
$
$
%
$
%

Schedule a viewing
No obligation or purchase necessary, cancel at any time
Nearby Homes
Real estate & homes for sale nearby

