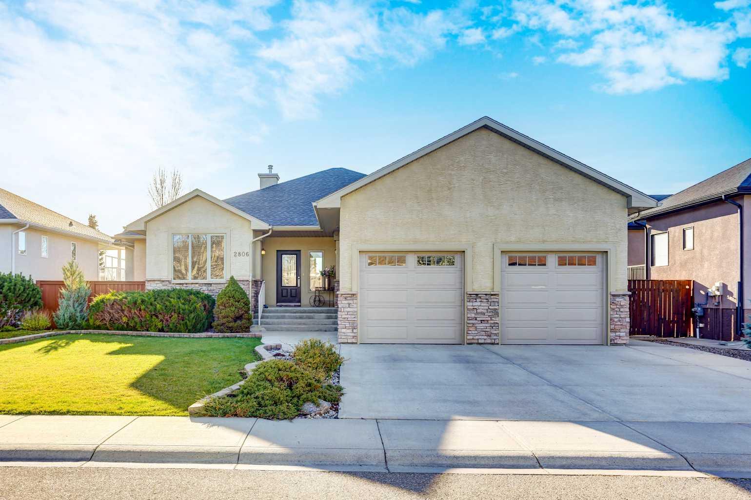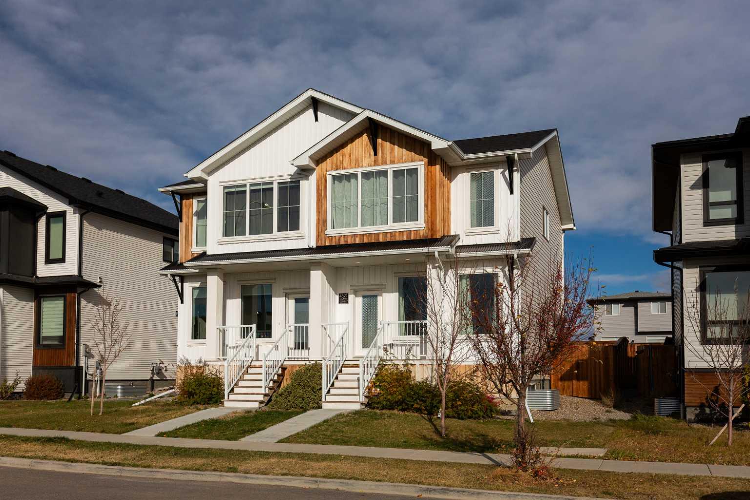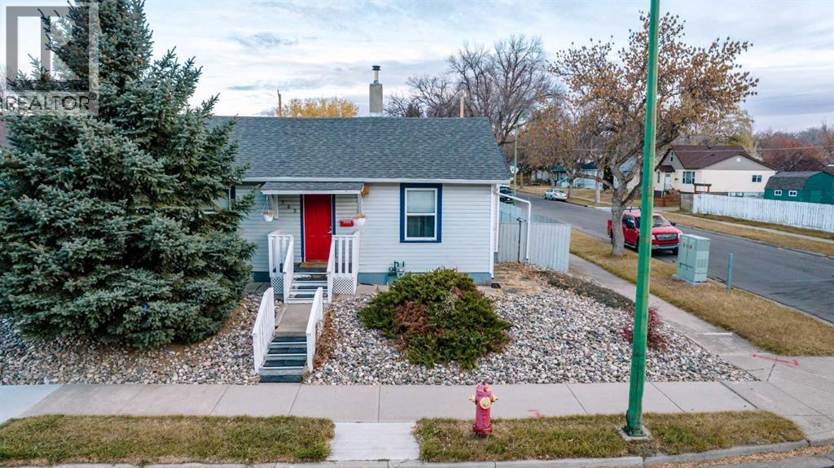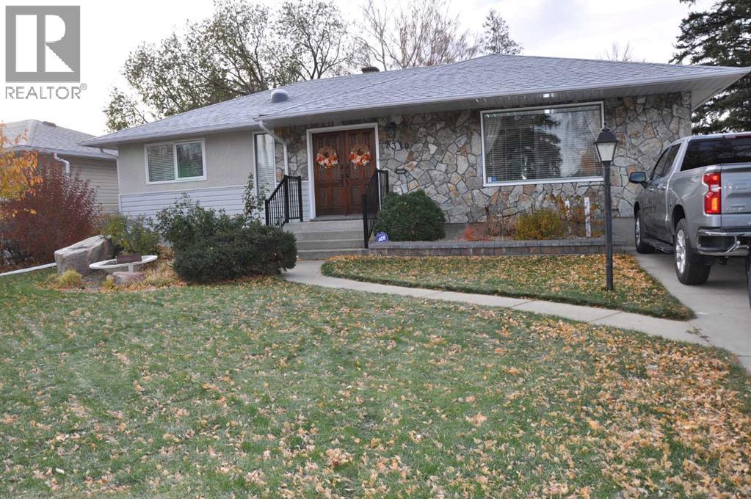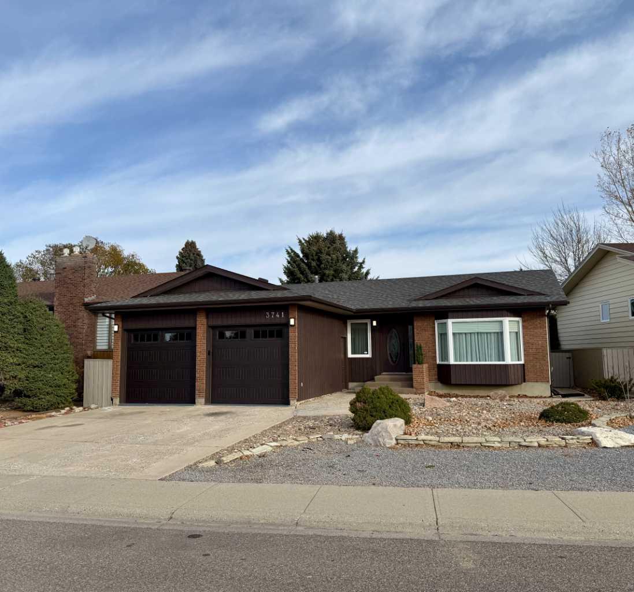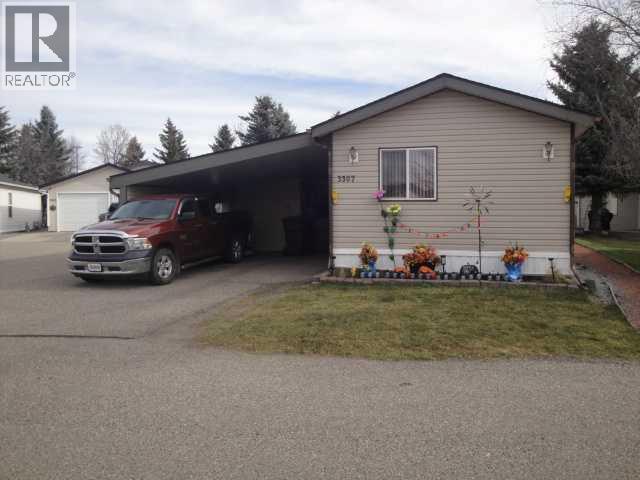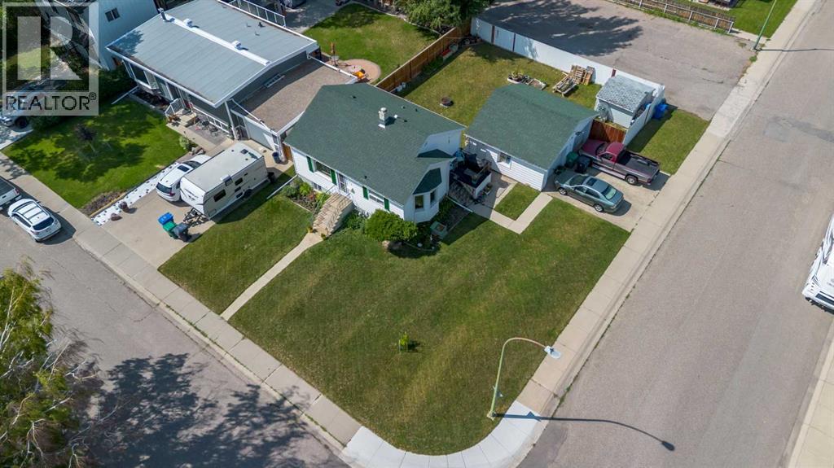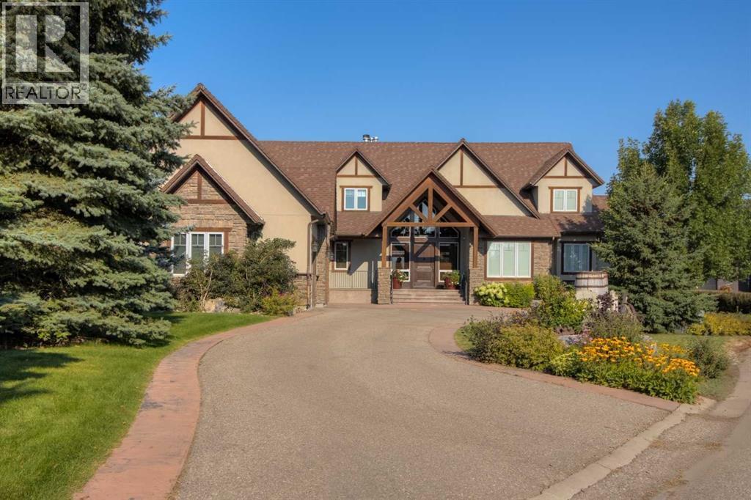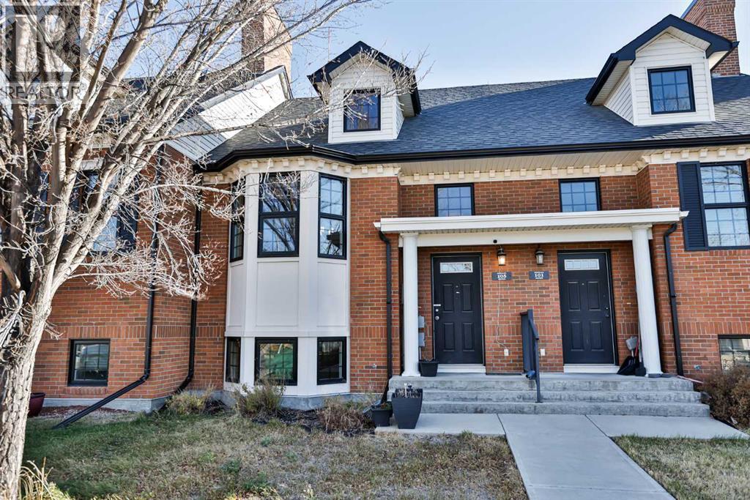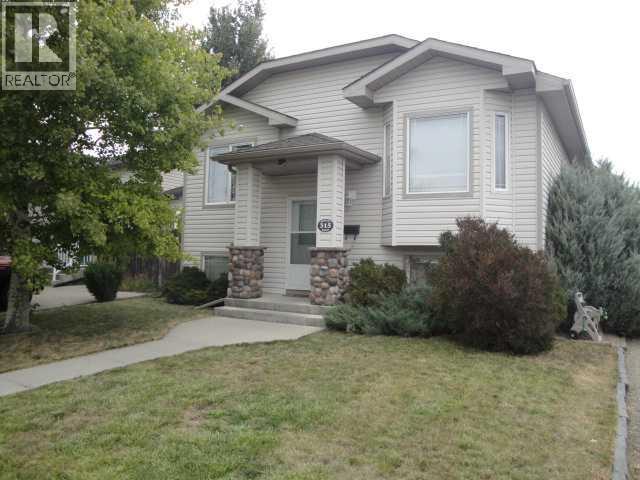- Houseful
- AB
- Lethbridge
- Discovery
- 47 Street S Unit 2934

Highlights
Description
- Home value ($/Sqft)$628/Sqft
- Time on Houseful46 days
- Property typeSingle family
- StyleBi-level
- Neighbourhood
- Median school Score
- Year built2025
- Mortgage payment
Welcome to The Brooklyn Towns in Southbrook. These 3 Bedroom fully developed bi-level homes come with upgraded James Hardie siding accents, beautiful quartz counter tops, Chrome Riobel plumbing fixtures, tile flooring in the bathrooms and stainless-steel Samsung appliances you’ll love. You’ll enjoy relaxing on your private deck with a built-in privacy screen, plus the yard is fully fenced and landscaped just for you. There’s even a double parking pad out back for added convenience. THIS IS AN END UNIT so take advantage of the bigger yard. Just minutes from everyday amenities, local shops, Robert Plaxton Elementary School, Lethbridge College, and so much more. If you're a first-time buyer, you may be eligible for the new Government GST Rebate Program, which could offer major savings on your purchase. Certain restrictions apply, so be sure to ask for details. With modern design, thoughtful features, and a location that has it all, The Brooklyn Towns are the perfect place to call home. NHW. TAKE ADVANTAGE OF PRE-COMPLETION PRICING (id:63267)
Home overview
- Cooling None
- Heat type Forced air
- Construction materials Poured concrete, wood frame
- Fencing Fence
- # parking spaces 2
- # full baths 2
- # total bathrooms 2.0
- # of above grade bedrooms 3
- Flooring Carpeted, laminate, tile
- Subdivision Discovery
- Directions 1394423
- Lot dimensions 2414
- Lot size (acres) 0.056719925
- Building size 637
- Listing # A2236901
- Property sub type Single family residence
- Status Active
- Bedroom 2.795m X 2.795m
Level: Lower - Bathroom (# of pieces - 4) Level: Lower
- Bedroom 3.53m X 3.2m
Level: Lower - Primary bedroom 3.277m X 3.557m
Level: Main - Living room 4.395m X 2.896m
Level: Main - Bathroom (# of pieces - 4) Level: Main
- Kitchen 3.709m X 3.557m
Level: Main
- Listing source url Https://www.realtor.ca/real-estate/28881159/2934-47-street-s-lethbridge-discovery
- Listing type identifier Idx

$-1,066
/ Month

