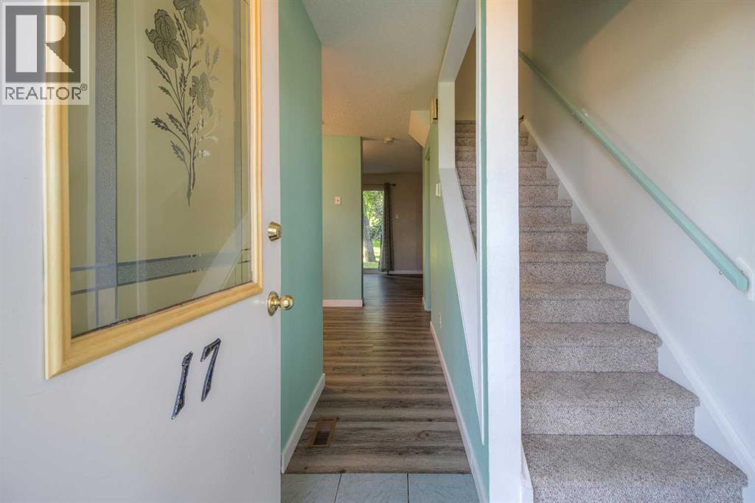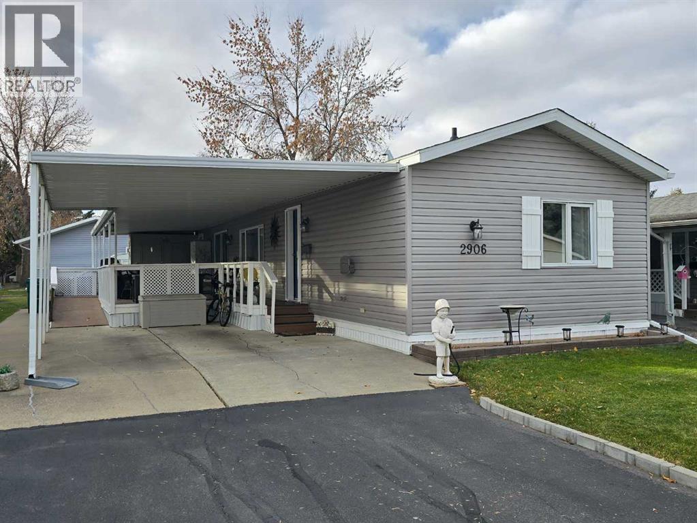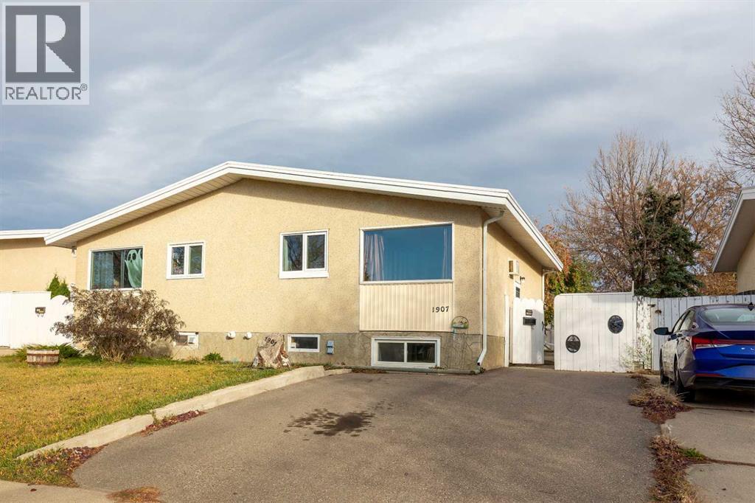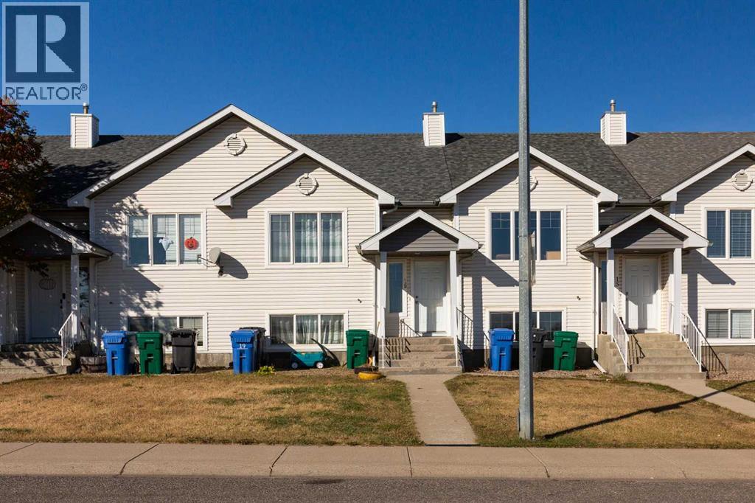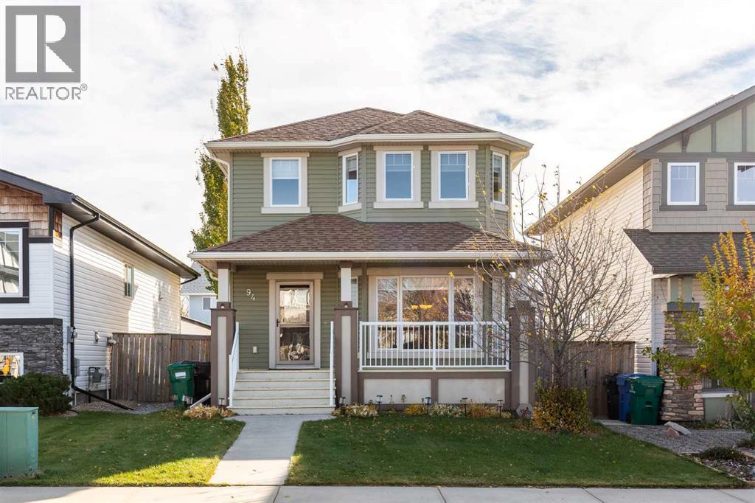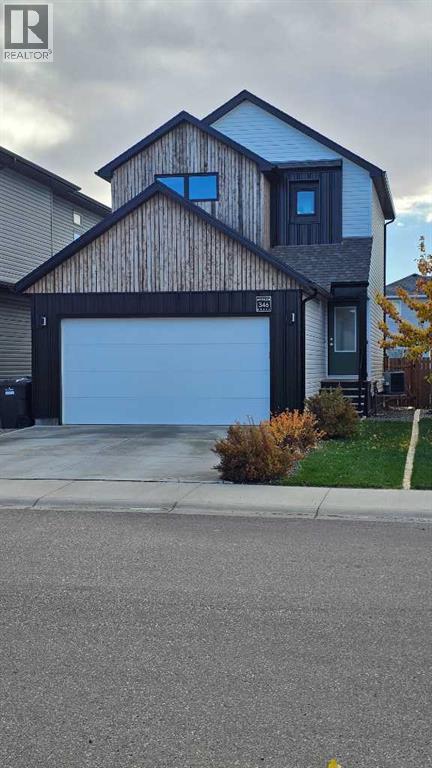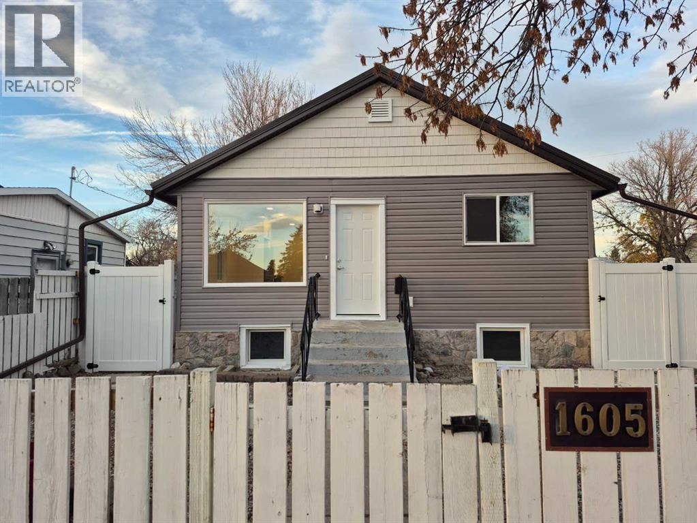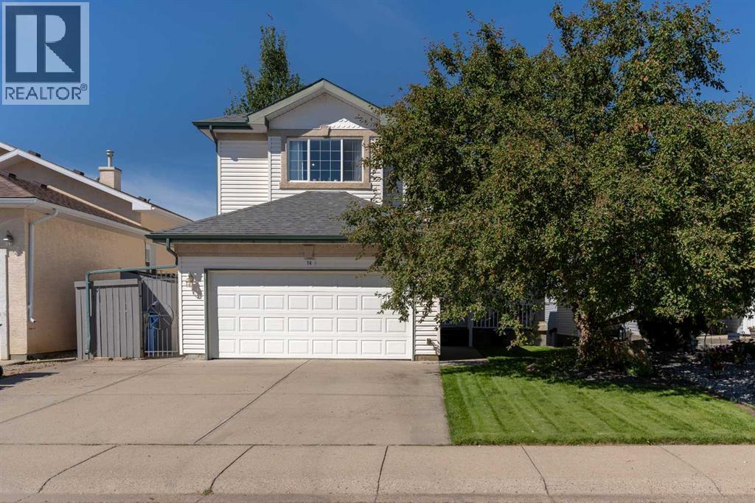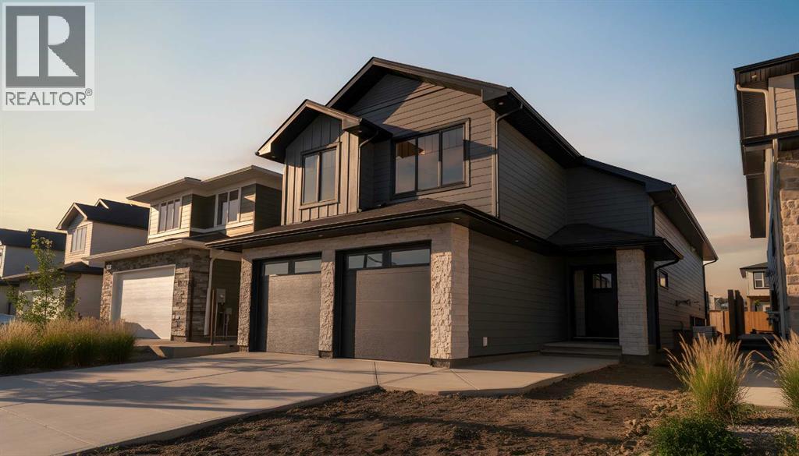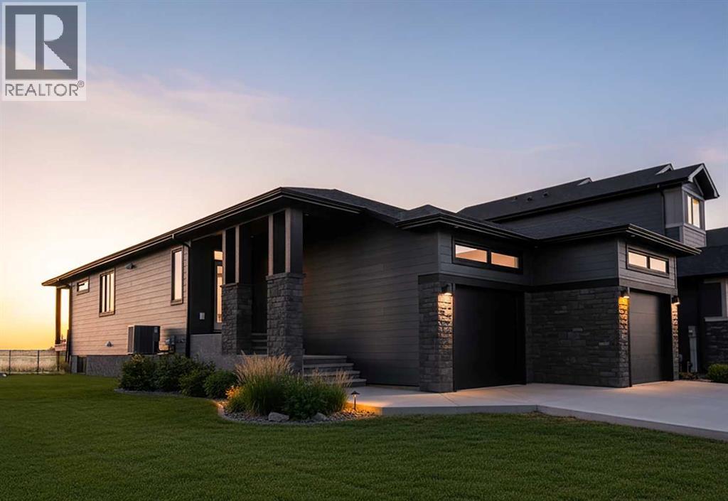- Houseful
- AB
- Lethbridge
- Westminster
- 5 Avenue N Unit 1821 #a
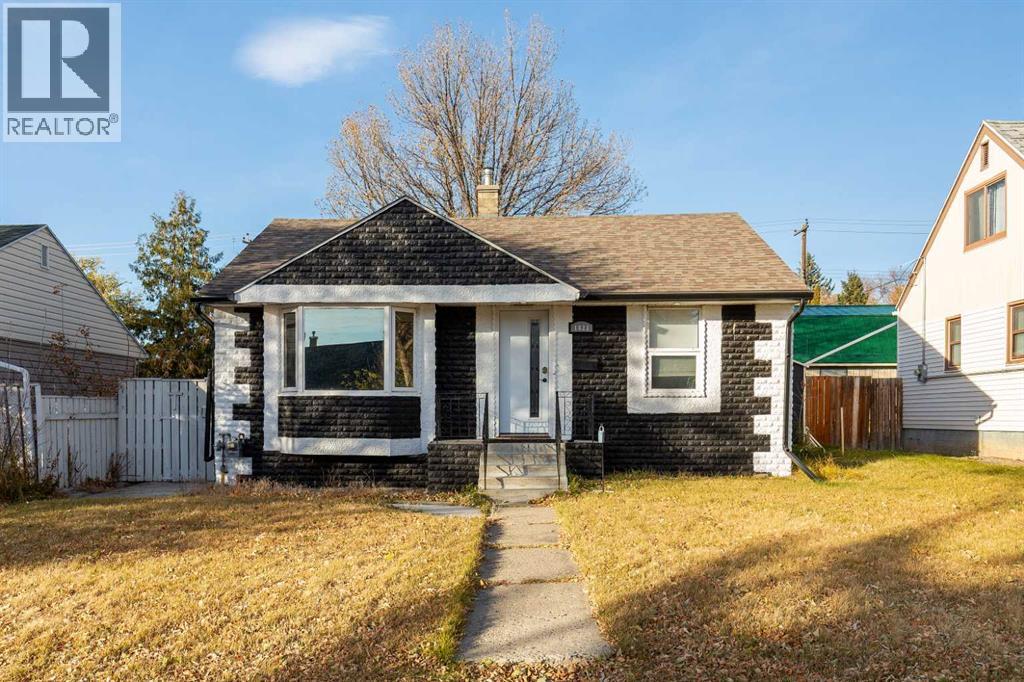
5 Avenue N Unit 1821 #a
5 Avenue N Unit 1821 #a
Highlights
Description
- Home value ($/Sqft)$457/Sqft
- Time on Housefulnew 9 hours
- Property typeSingle family
- StyleBungalow
- Neighbourhood
- Median school Score
- Year built1948
- Garage spaces2
- Mortgage payment
This ONE-of-a-kind bungalow in Winston Churchill stands out with its distinctive exterior and thoughtful renovations throughout. Perfect for first-time buyers, this move-in ready home features 2 bedrooms and a full bathroom on the main floor, with a bright living and dining room combo that flows into a beautifully updated kitchen. Enjoy modern cabinets, stainless steel appliances, and granite countertops, with direct access to your private backyard. Outside, you’ll find a newly poured exposed concrete patio and an oversized double garage complete with power and a gas heater. The fully developed basement offers a cozy family room with plush carpeting, an additional bedroom, a full bathroom, and a spacious laundry/utility room. A rare find in a great neighbourhood, this home offers style, comfort, and excellent value in one package. Be sure to check out this home before it's gone! (id:63267)
Home overview
- Cooling Central air conditioning
- Heat type Forced air
- # total stories 1
- Fencing Fence
- # garage spaces 2
- # parking spaces 2
- Has garage (y/n) Yes
- # full baths 2
- # total bathrooms 2.0
- # of above grade bedrooms 3
- Flooring Carpeted, laminate, tile
- Subdivision Westminster
- Lot desc Landscaped, lawn
- Lot dimensions 5375
- Lot size (acres) 0.12629229
- Building size 766
- Listing # A2266910
- Property sub type Single family residence
- Status Active
- Bathroom (# of pieces - 3) Level: Lower
- Laundry 3.429m X 3.405m
Level: Lower - Family room 5.029m X 6.072m
Level: Lower - Bedroom 5.486m X 2.438m
Level: Lower - Living room / dining room 4.368m X 3.048m
Level: Main - Primary bedroom 3.328m X 3.938m
Level: Main - Bedroom 3.328m X 3.124m
Level: Main - Kitchen 4.014m X 2.719m
Level: Main - Bathroom (# of pieces - 3) Level: Main
- Listing source url Https://www.realtor.ca/real-estate/29035151/1821-5a-avenue-n-lethbridge-westminster
- Listing type identifier Idx

$-933
/ Month

