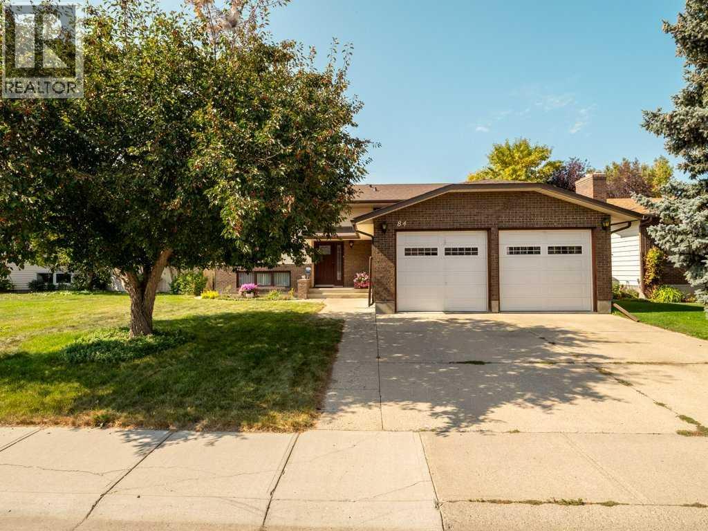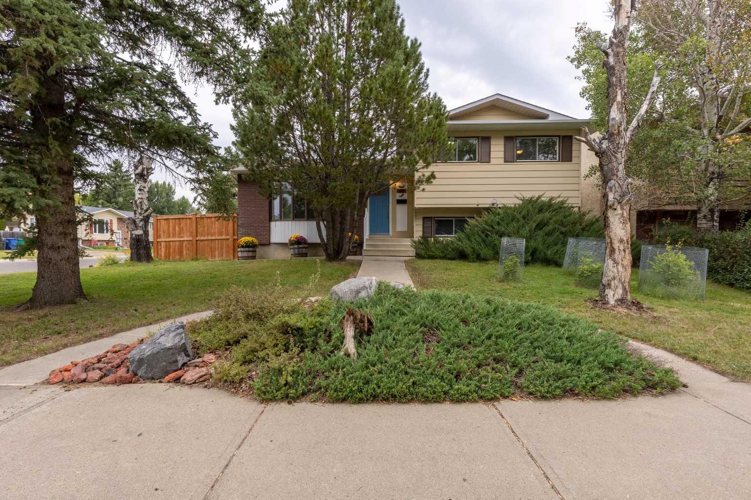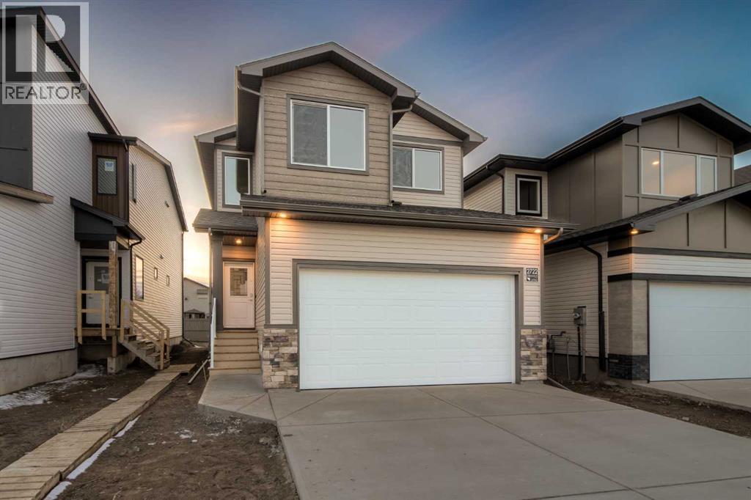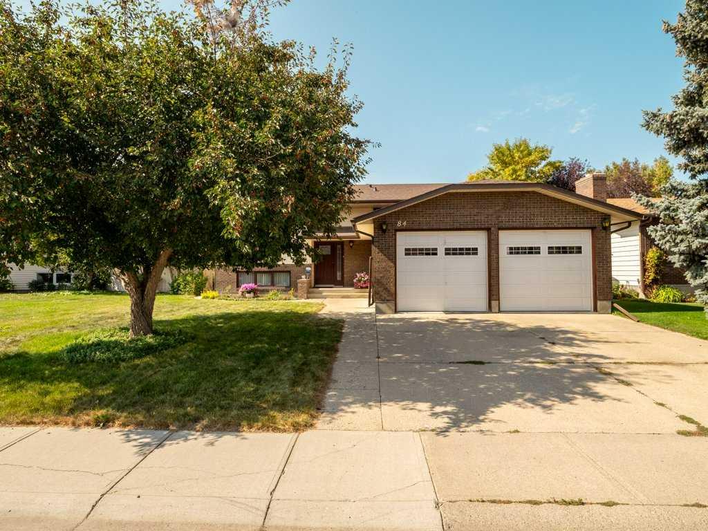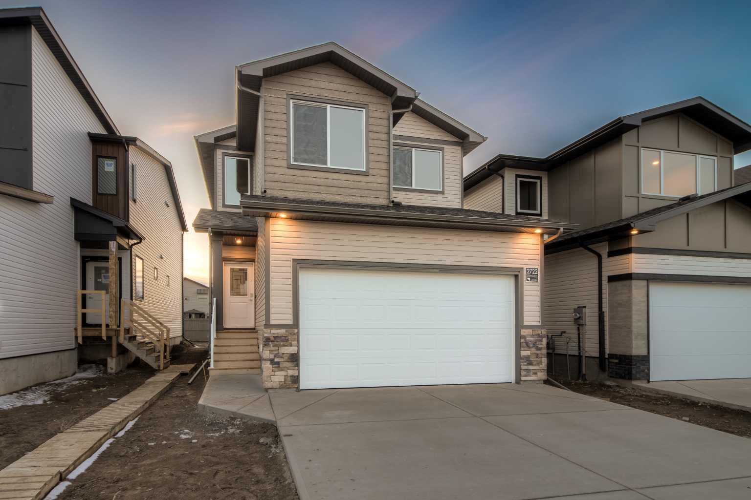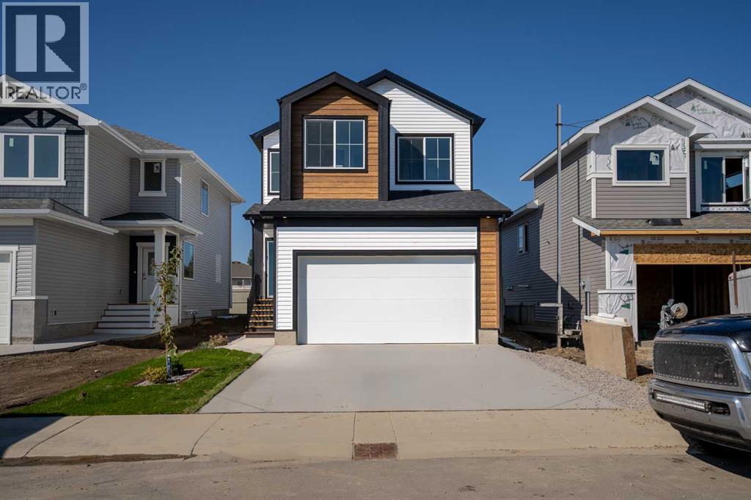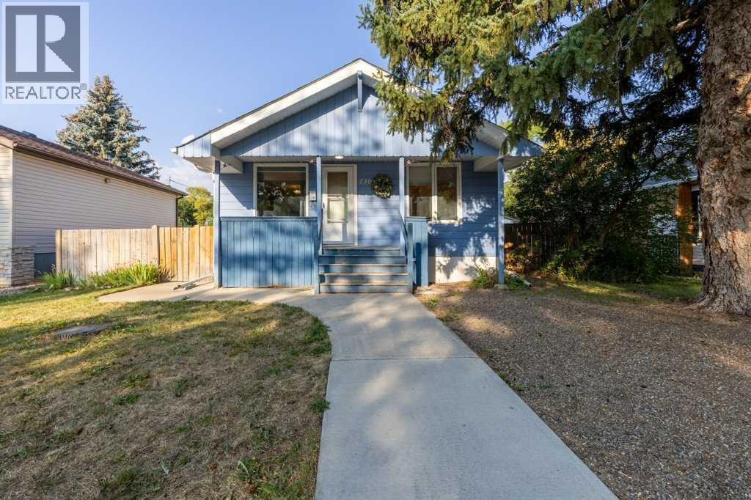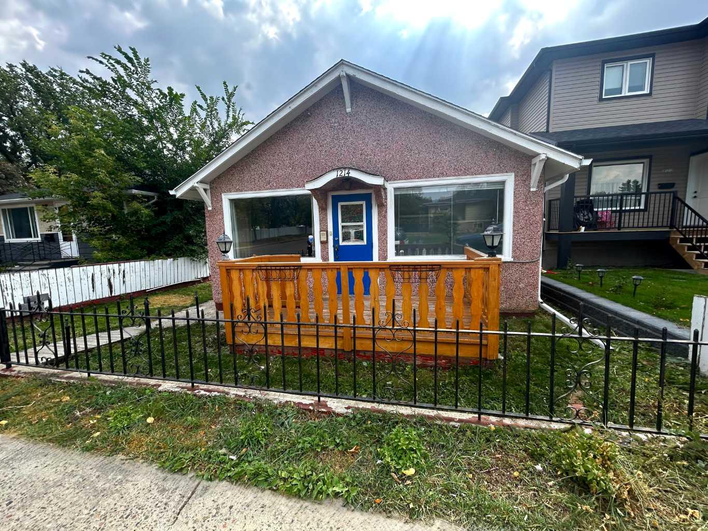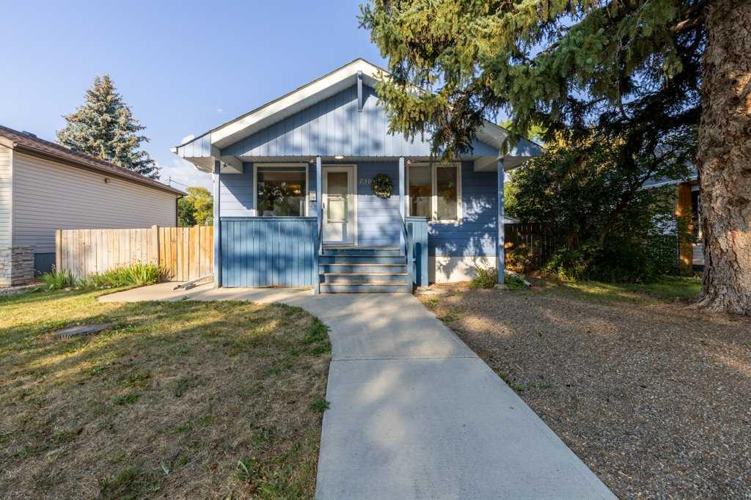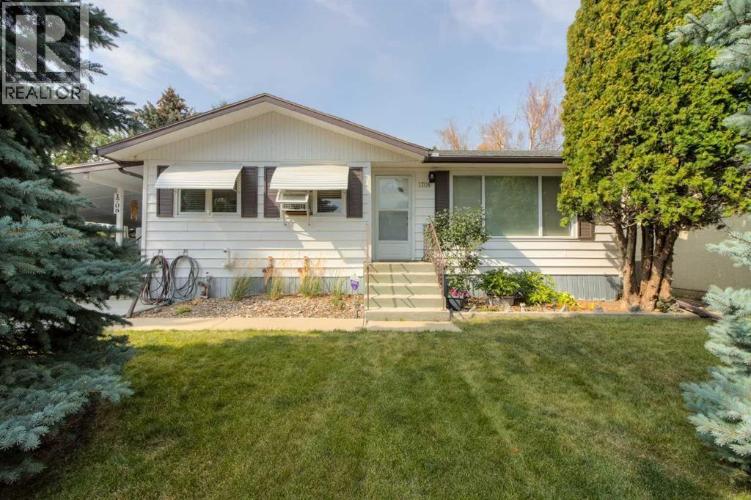- Houseful
- AB
- Lethbridge
- Varsity Village
- 51 Temple Blvd W
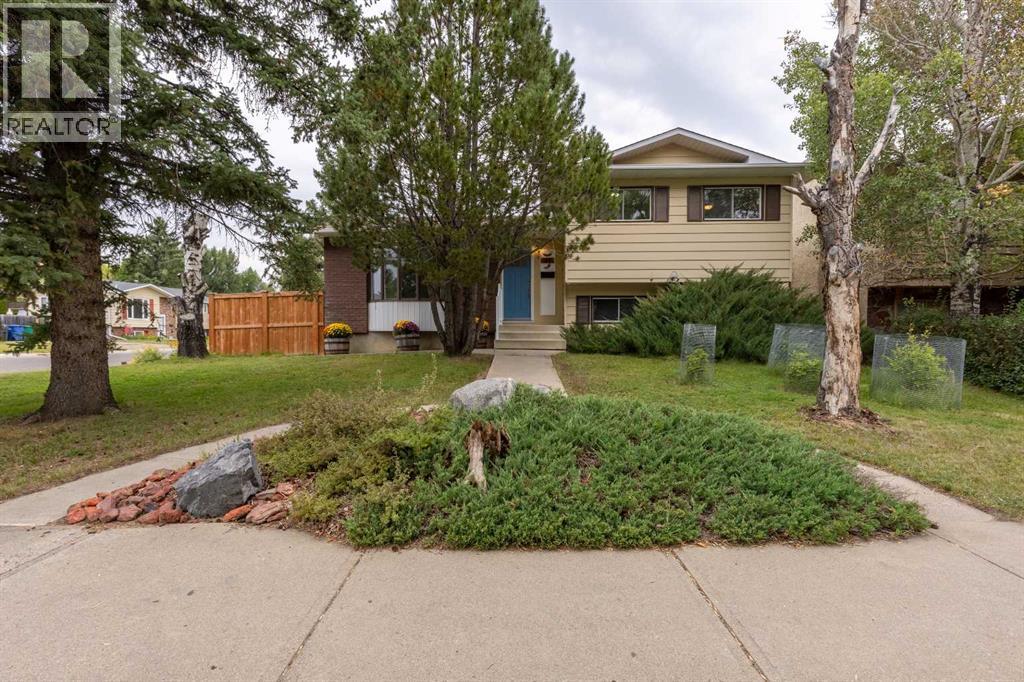
Highlights
Description
- Home value ($/Sqft)$290/Sqft
- Time on Housefulnew 1 hour
- Property typeSingle family
- Style4 level
- Neighbourhood
- Median school Score
- Year built1981
- Garage spaces1
- Mortgage payment
This wonderful four level split home, located in the heart of Varsity Village, includes many lovely characteristics awaiting the new owner! Spacious, bright and open, the home features three bedrooms upstairs, two large living areas, a great kitchen with plenty of storage, a wood burning stove, and tasteful updates; New hot water tank in 2020, paint, vinyl flooring with baseboards and trim in 2022, new dishwasher in 2023, and a new fence built in 2020. The large single detached garage has a mezzanine for extra storage, an 8 foot high garage door, and a huge ceiling for a mechanic to utilize. Amongst all this, we have a dream backyard which is certified as Wildlife-friendly Habitat through the Canadian Wildlife Federation’s Garden Habitat Certification program. Please have a look at the supplement for details. The large corner lot has plenty of extra parking for a trailer or RV. Close to schools, parks, day-cares and the University of Lethbridge. Be sure and contact your REALTOR® today for a showing! (id:63267)
Home overview
- Cooling None
- Heat source Natural gas
- Heat type Forced air
- Construction materials Poured concrete
- Fencing Fence
- # garage spaces 1
- # parking spaces 1
- Has garage (y/n) Yes
- # full baths 1
- # half baths 2
- # total bathrooms 3.0
- # of above grade bedrooms 3
- Flooring Carpeted, linoleum
- Has fireplace (y/n) Yes
- Subdivision Varsity village
- Lot desc Landscaped
- Lot dimensions 6424
- Lot size (acres) 0.15093985
- Building size 1465
- Listing # A2257604
- Property sub type Single family residence
- Status Active
- Dining room 3.377m X 3.328m
Level: 2nd - Kitchen 3.328m X 3.176m
Level: 2nd - Living room 4.776m X 4.09m
Level: 2nd - Family room 7.291m X 52.145m
Level: 3rd - Bathroom (# of pieces - 3) 2.566m X 1.929m
Level: 3rd - Recreational room / games room 6.681m X 6.349m
Level: 4th - Furnace 3.633m X 3.557m
Level: 4th - Bathroom (# of pieces - 2) 1.5m X 1.295m
Level: Main - Primary bedroom 3.834m X 3.606m
Level: Main - Bedroom 3.405m X 2.566m
Level: Main - Bathroom (# of pieces - 2) 2.414m X 1.5m
Level: Main - Bedroom 3.405m X 2.591m
Level: Main
- Listing source url Https://www.realtor.ca/real-estate/28871272/51-temple-boulevard-w-lethbridge-varsity-village
- Listing type identifier Idx

$-1,133
/ Month

