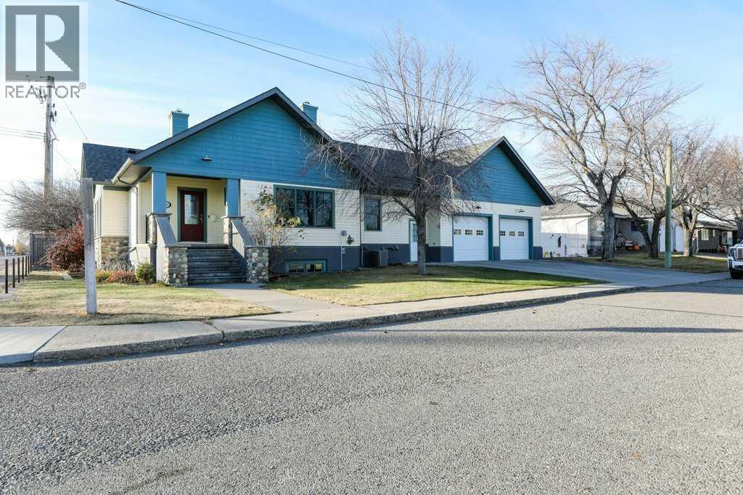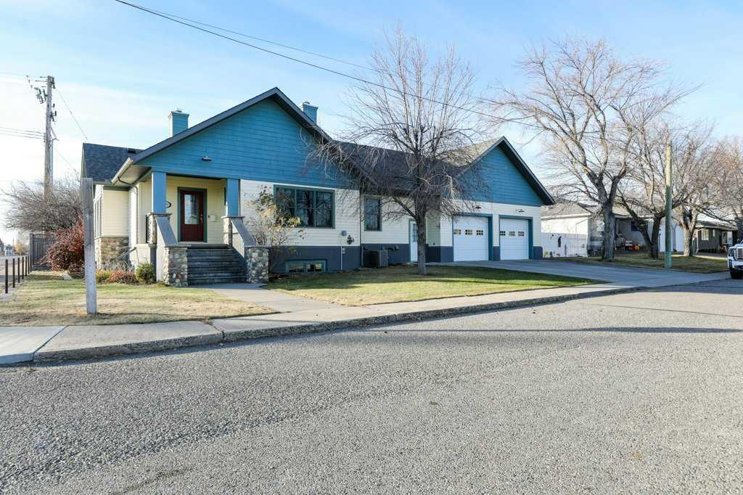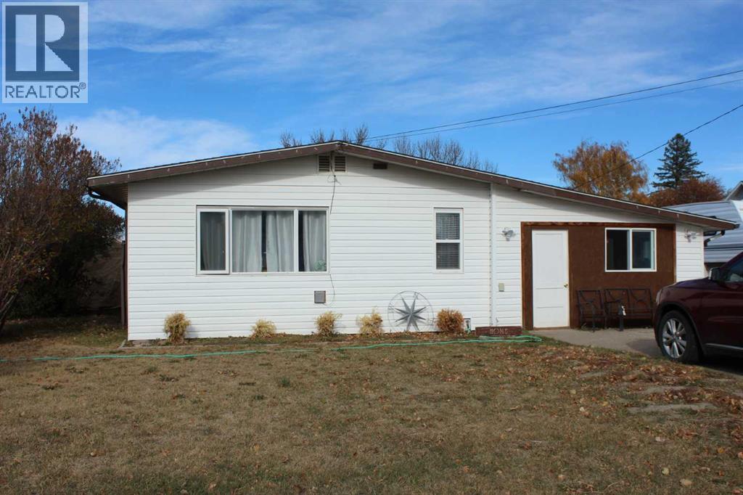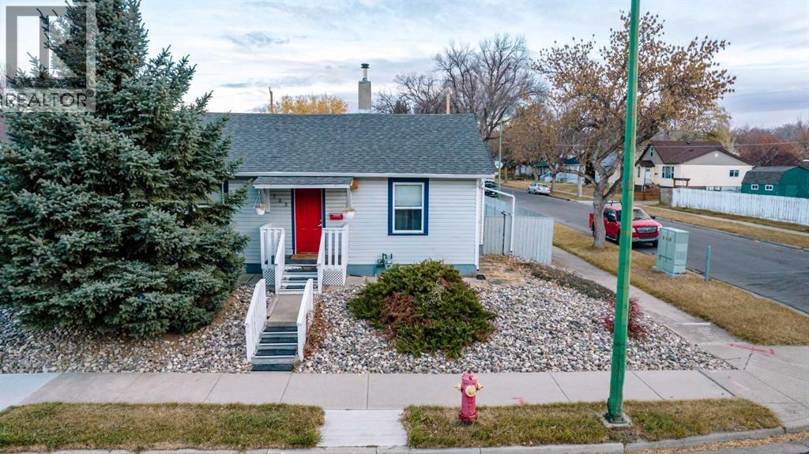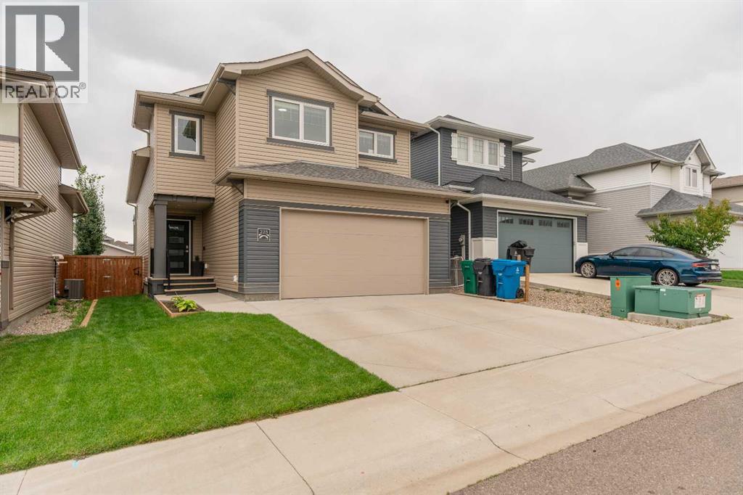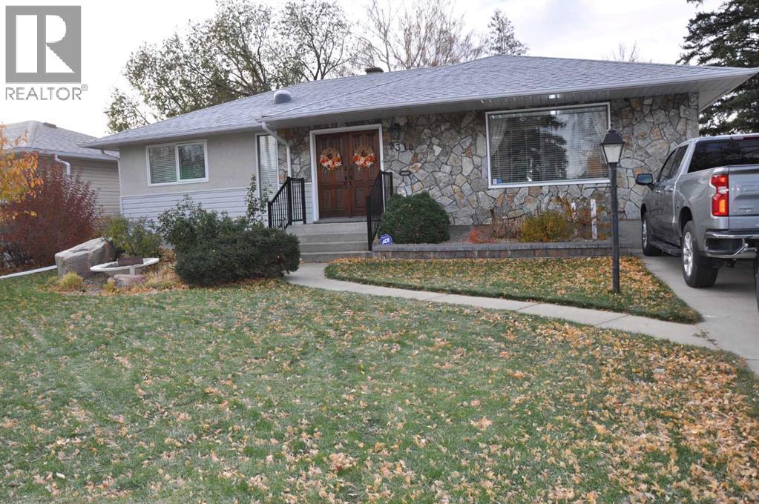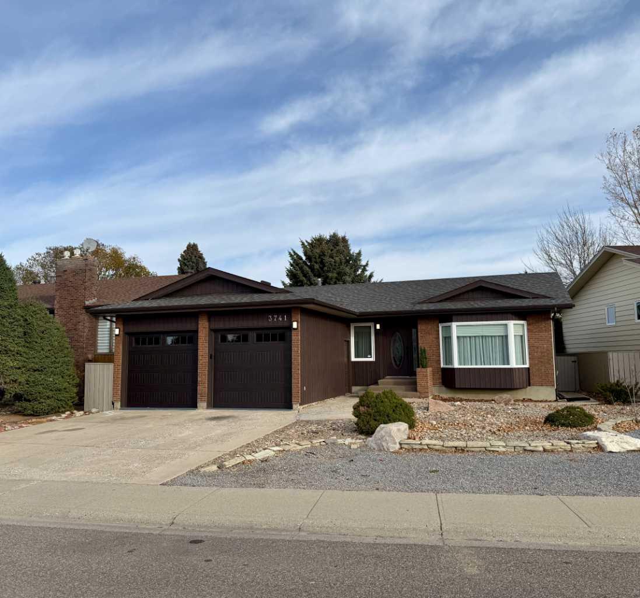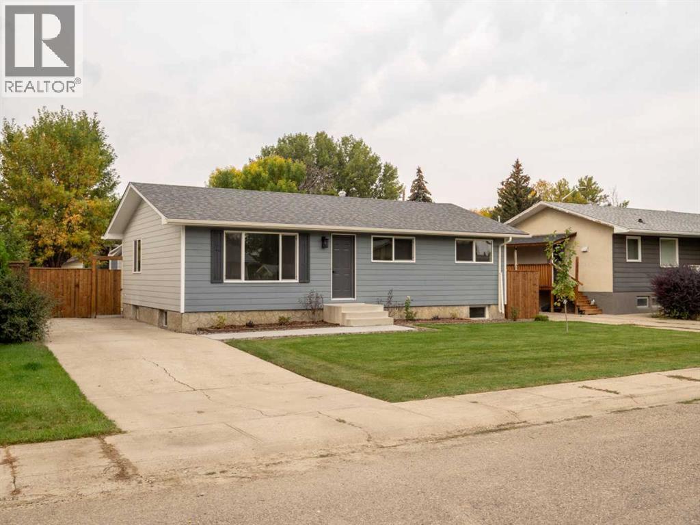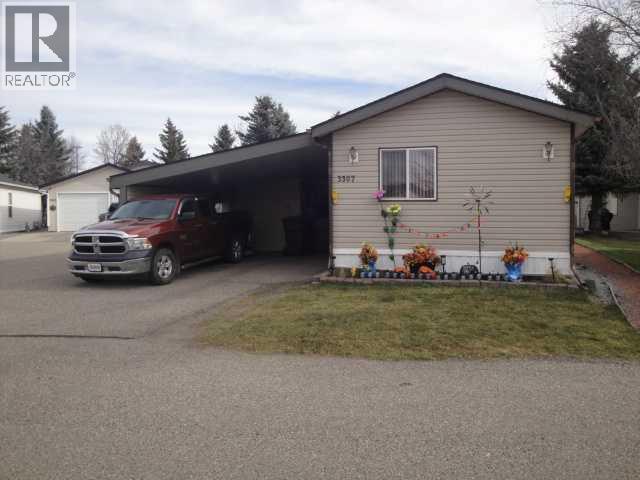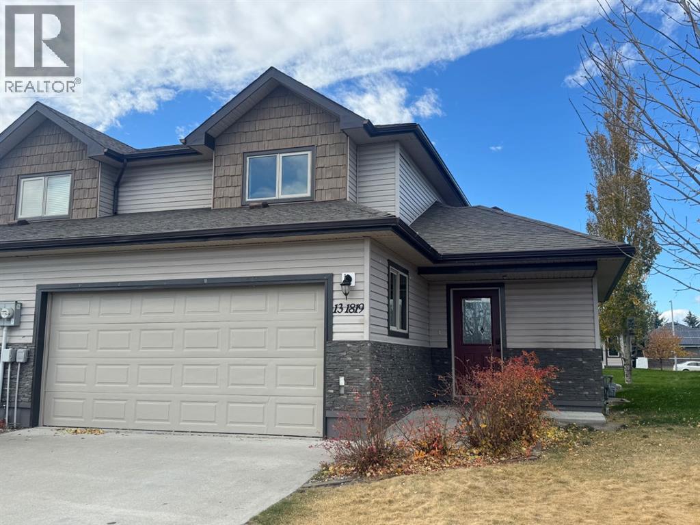- Houseful
- AB
- Lethbridge
- Garry Station
- 526 Devonia Rd W
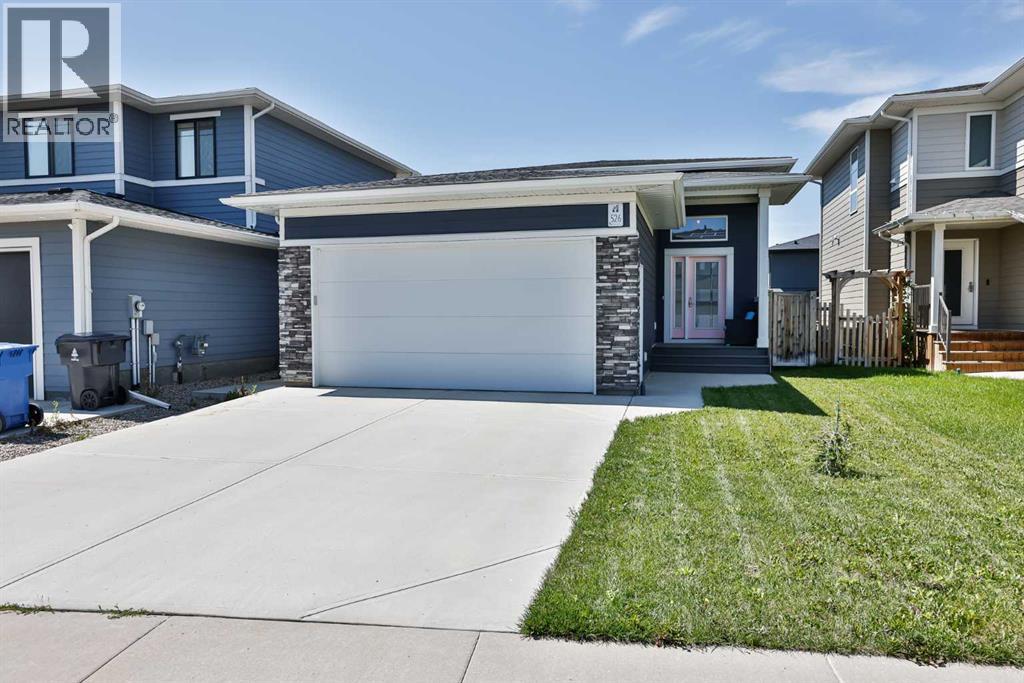
Highlights
Description
- Home value ($/Sqft)$535/Sqft
- Time on Houseful59 days
- Property typeSingle family
- StyleBi-level
- Neighbourhood
- Year built2017
- Garage spaces2
- Mortgage payment
Check out this fantastic LEGALLY suited home. This is not just your average investment property, it has beautiful higher end finishes that would make living upstairs and renting out the basement a dream. The upstairs suite features a nice open main floor with laundry room, living room, dining room, and kitchen. The kitchen has stainless steel appliances, a nice island to eat your breakfast at, and quartz countertops too. There are two bedrooms on this floor. The primary is a great size and has 4 piece ensuite and walk in closet. There is another full 4 piece bathroom just outside the other bedroom as well. The main floor suite has access to the double attached garage. Let's not forget the beautiful fully enclosed deck! The basement has a fantastic true walkout, so large windows flood the lower suite with great light. There is a sidewalk all the way from front to back, making access a breeze! This suite features another open floor plan, with living, dining, and a large kitchen. They didn't skimp on finishes down here, the stainless steel appliances and quartz countertops make another appearance. Another laundry room is conveniently located just outside the 2 bedrooms. Both bedrooms are a fantastic size, and there is a full 4 piece bathroom down here as well. The main floor has air conditioning, and the whole place has hot water on demand. Other nice upgrades include composite siding, and a great double parking pad in the back. This suite is set up for success. They truly thought of everything! This home is located just a short walk from the wonderful YMCA rec center and The Crossings playground, as well as the public library, walking paths, restaurants, groceries, Chinook high school, and the brand new West Coulee Station Elementary School opening Fall 2025. Call your REALTOR® and come see all this great place has to offer! (id:63267)
Home overview
- Cooling Central air conditioning
- Heat type Forced air
- Construction materials Wood frame
- Fencing Fence
- # garage spaces 2
- # parking spaces 6
- Has garage (y/n) Yes
- # full baths 3
- # total bathrooms 3.0
- # of above grade bedrooms 4
- Flooring Laminate, tile, vinyl
- Subdivision The crossings
- Directions 2107076
- Lot dimensions 3868
- Lot size (acres) 0.090883456
- Building size 1094
- Listing # A2254397
- Property sub type Single family residence
- Status Active
- Kitchen 4.42m X 2.438m
Level: Basement - Bathroom (# of pieces - 4) 3.225m X 1.5m
Level: Basement - Bedroom 4.319m X 3.557m
Level: Basement - Living room 4.42m X 3.758m
Level: Basement - Primary bedroom 3.225m X 5.054m
Level: Basement - Kitchen 4.09m X 3.938m
Level: Main - Primary bedroom 4.039m X 3.658m
Level: Main - Dining room 2.667m X 2.972m
Level: Main - Bathroom (# of pieces - 4) 1.5m X 2.743m
Level: Main - Living room 3.962m X 3.581m
Level: Main - Other 3.557m X 1.576m
Level: Main - Bathroom (# of pieces - 4) 1.5m X 2.743m
Level: Main - Bedroom 2.947m X 3.987m
Level: Main
- Listing source url Https://www.realtor.ca/real-estate/28816858/526-devonia-road-w-lethbridge-the-crossings
- Listing type identifier Idx

$-1,560
/ Month


