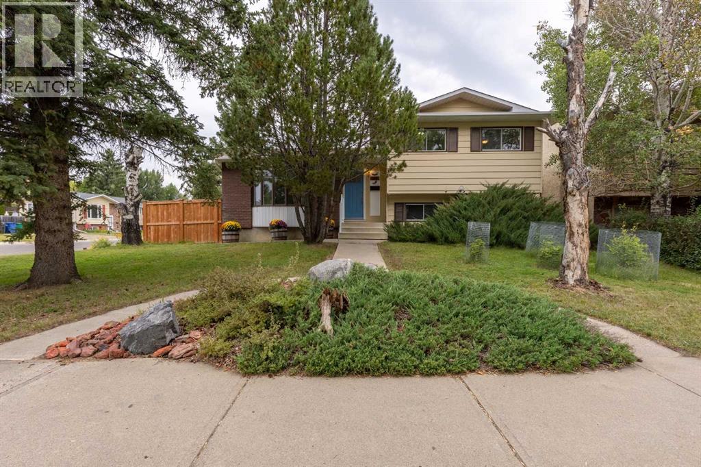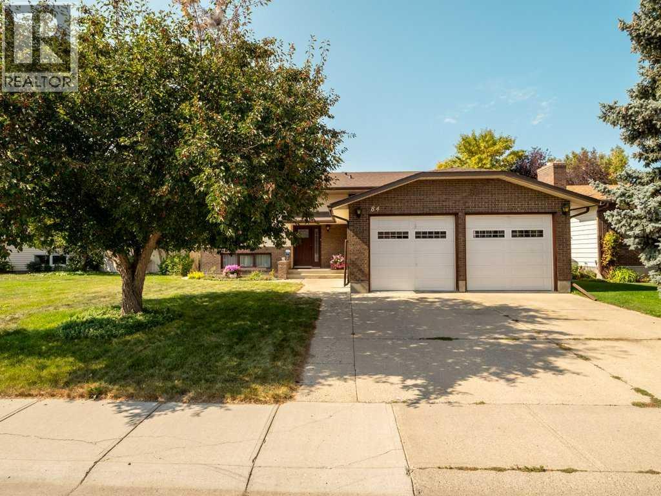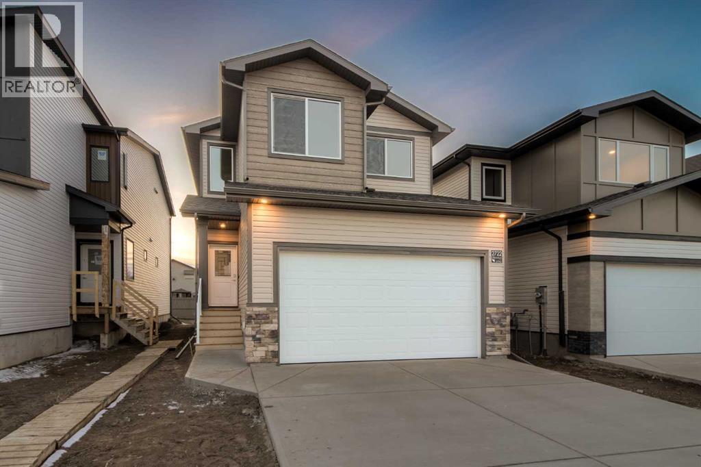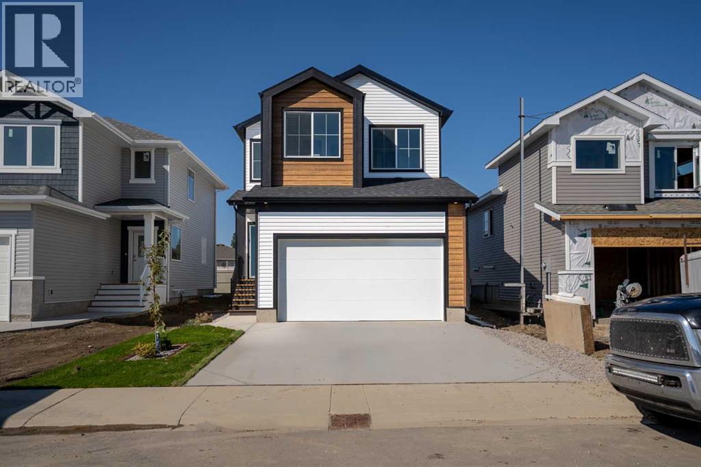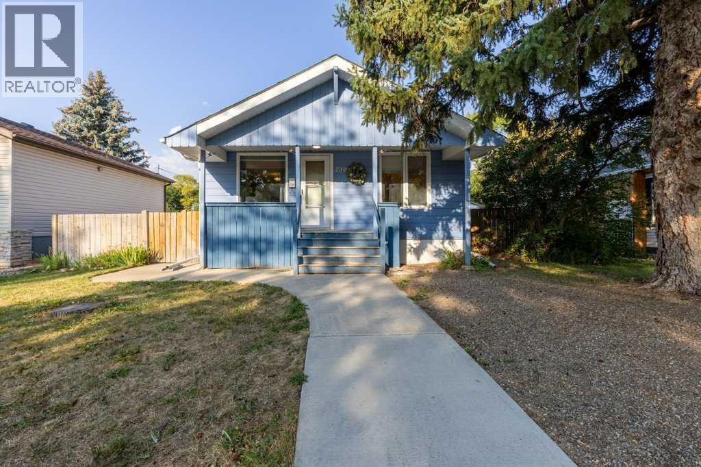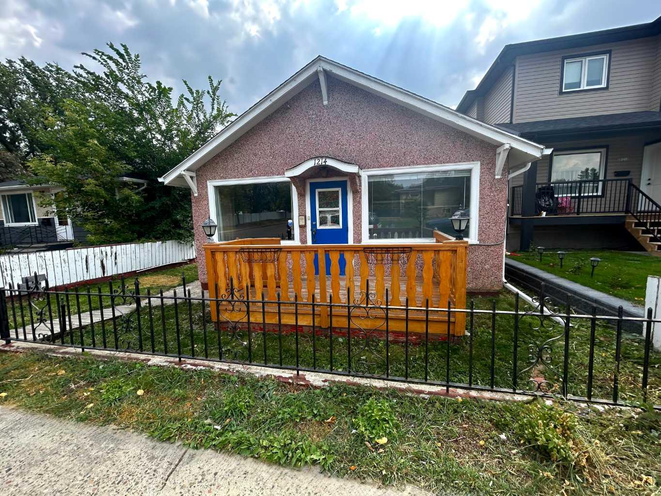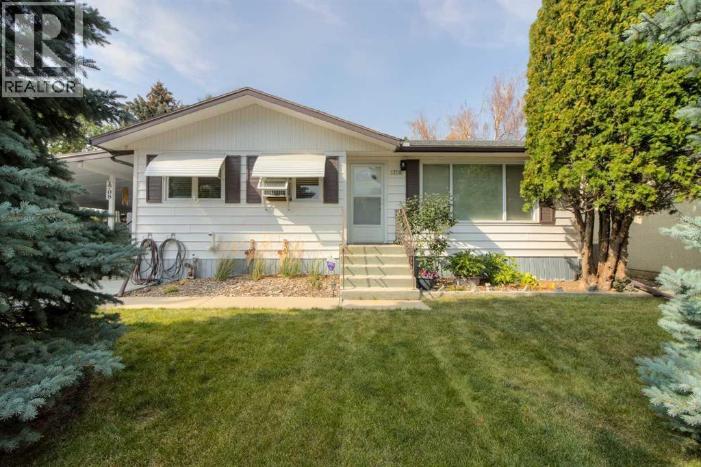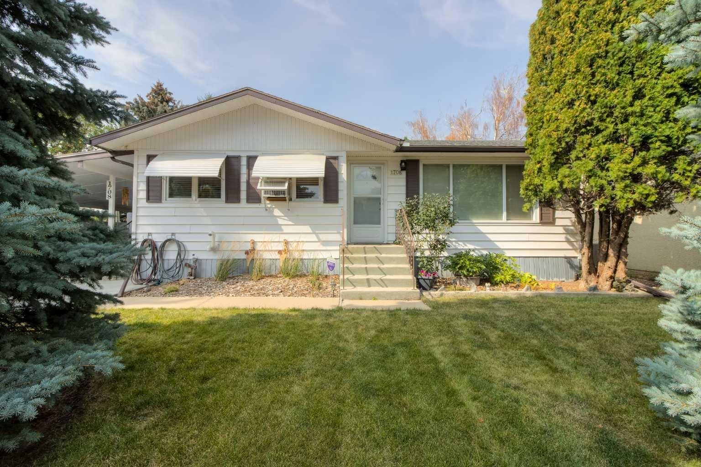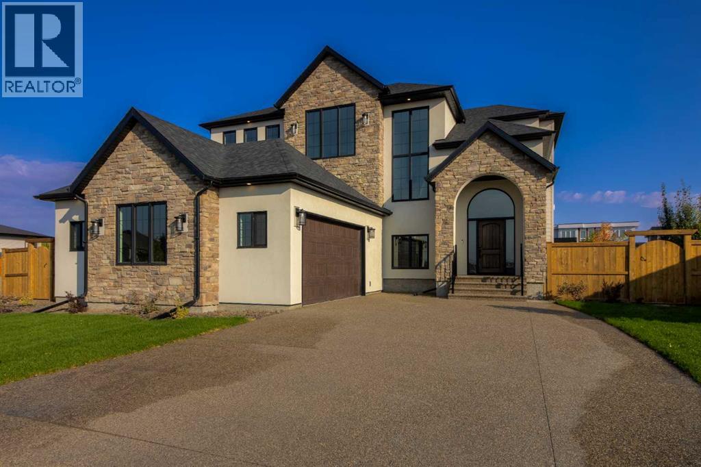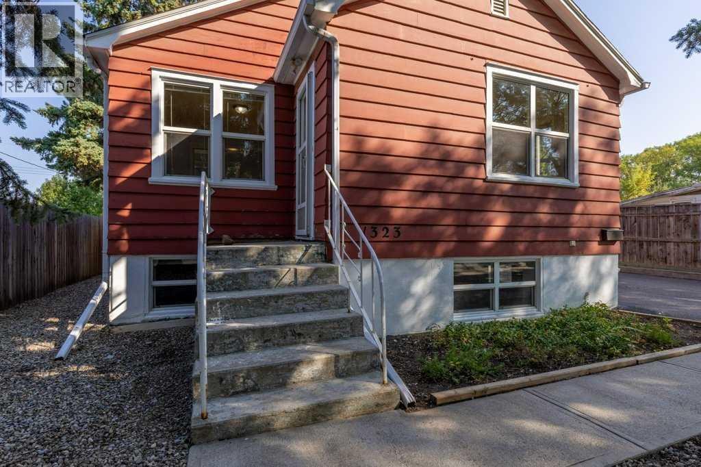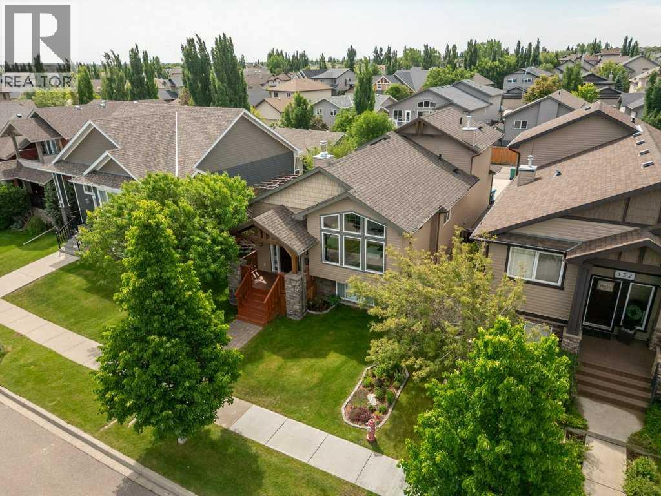- Houseful
- AB
- Lethbridge
- Riverstone
- 541 Riverhills Way W
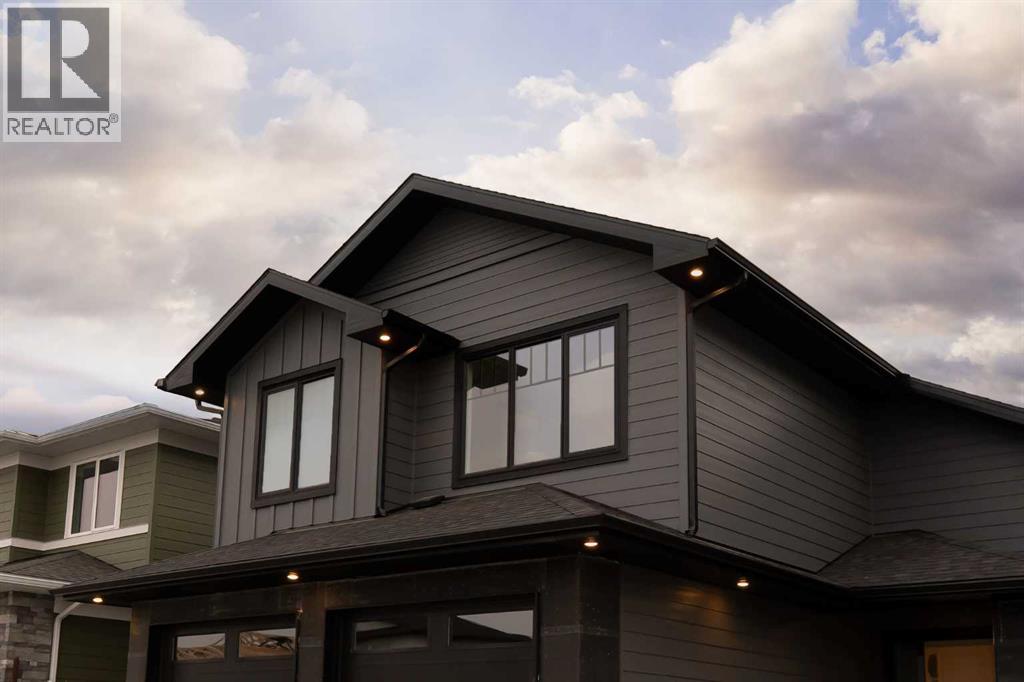
Highlights
Description
- Home value ($/Sqft)$385/Sqft
- Time on Houseful129 days
- Property typeSingle family
- StyleBi-level
- Neighbourhood
- Median school Score
- Year built2024
- Garage spaces2
- Mortgage payment
This stunning home offers 5 bedrooms and 2.5 bathrooms, thoughtfully designed to balance everyday comfort with high-end finishes. From the moment you step inside, soaring vaulted ceilings create a sense of openness and architectural elegance.The kitchen is a true showpiece, featuring stainless steel appliances, a butler’s pantry for added storage and organization, and built-in cabinetry that seamlessly blends form and function. The main level also includes a cozy gas fireplace and access to a rear deck—ideal for outdoor entertaining or quiet evenings under the stars.Upstairs, you’ll find a spacious primary bedroom with a massive walk-in closet conveniently connected to the laundry room, as well as a luxurious primary suite complete with a five-piece ensuite bathroom designed for relaxation and sophistication.The fully developed lower level offers even more living space, with a family room, 4-piece bathroom, and two additional bedrooms—perfect for guests, a home office, or multigenerational living. (id:63267)
Home overview
- Cooling Central air conditioning
- Heat type Forced air
- Construction materials Wood frame
- Fencing Not fenced
- # garage spaces 2
- # parking spaces 4
- Has garage (y/n) Yes
- # full baths 3
- # total bathrooms 3.0
- # of above grade bedrooms 5
- Flooring Carpeted, tile, vinyl plank
- Community features Lake privileges
- Subdivision Riverstone
- Lot dimensions 4595
- Lot size (acres) 0.10796522
- Building size 1892
- Listing # A2217837
- Property sub type Single family residence
- Status Active
- Laundry 1.957m X 2.082m
Level: 2nd - Roughed-in bathroom 2.643m X 4.776m
Level: 2nd - Primary bedroom 3.658m X 4.243m
Level: 2nd - Other 2.643m X 2.795m
Level: 2nd - Other 1.625m X 1.6m
Level: Basement - Bathroom (# of pieces - 4) 1.5m X 3.301m
Level: Basement - Furnace 2.539m X 3.606m
Level: Basement - Bedroom 3.277m X 4.572m
Level: Basement - Family room 4.977m X 8.001m
Level: Basement - Bedroom 4.471m X 3.987m
Level: Basement - Other 1.625m X 1.6m
Level: Basement - Bathroom (# of pieces - 4) Measurements not available
Level: Lower - Pantry 1.524m X 3.149m
Level: Main - Bedroom 3.072m X 3.557m
Level: Main - Living room 8.864m X 3.149m
Level: Main - Bathroom (# of pieces - 4) 1.472m X 2.438m
Level: Main - Foyer 3.987m X 3.429m
Level: Main - Bedroom 4.319m X 3.124m
Level: Main
- Listing source url Https://www.realtor.ca/real-estate/28294049/541-riverhills-way-w-lethbridge-riverstone
- Listing type identifier Idx

$-1,944
/ Month

