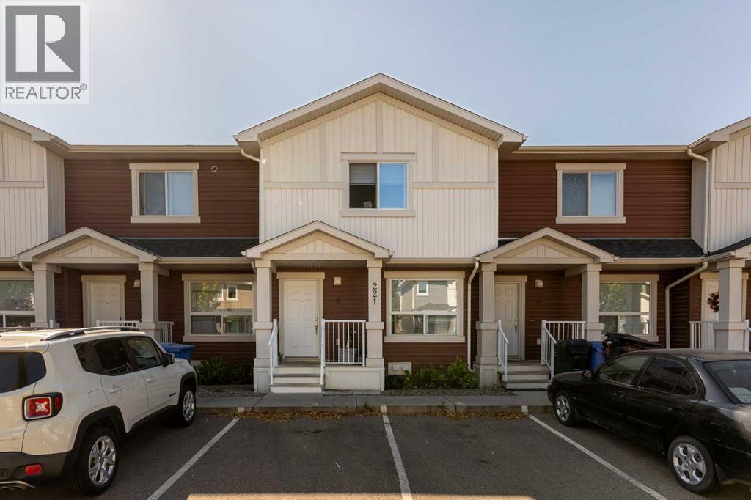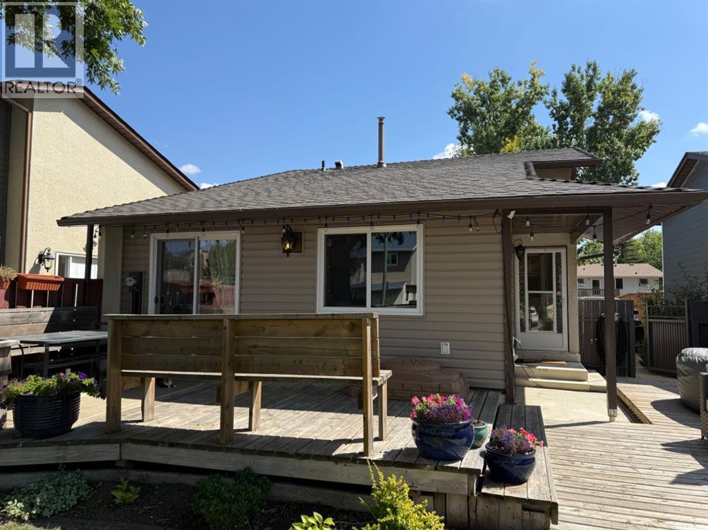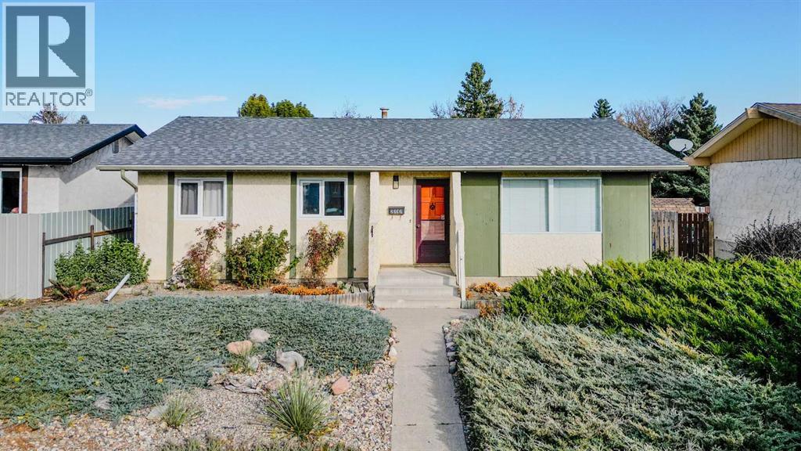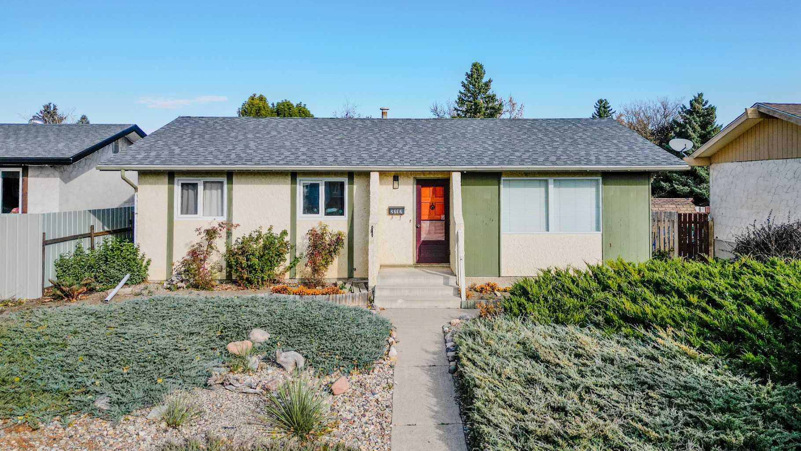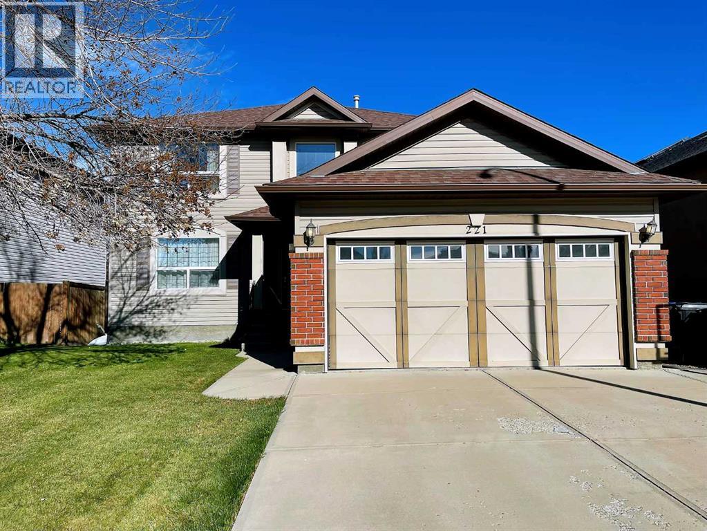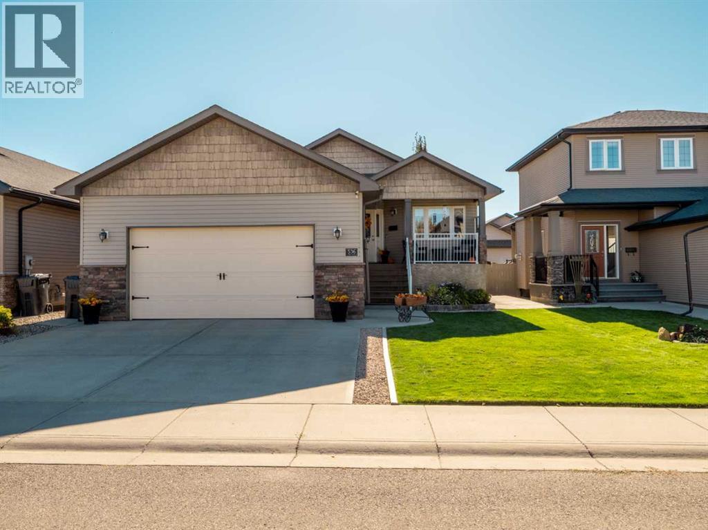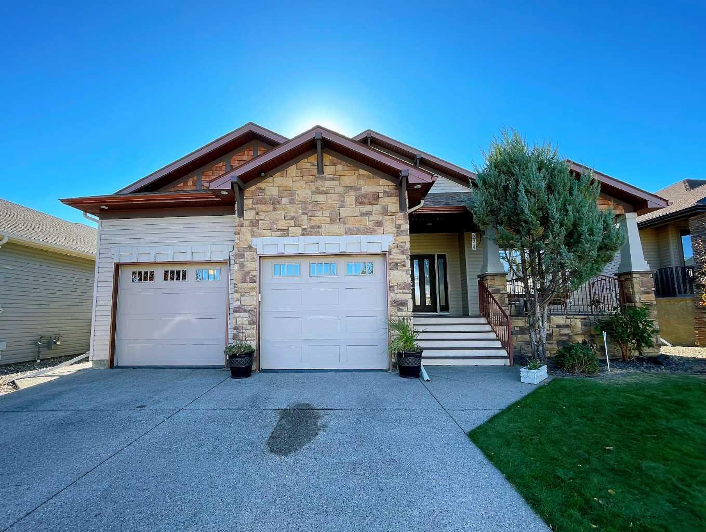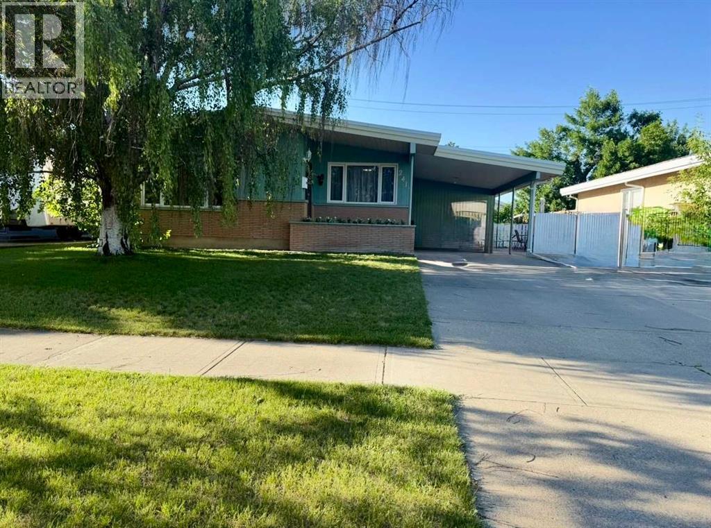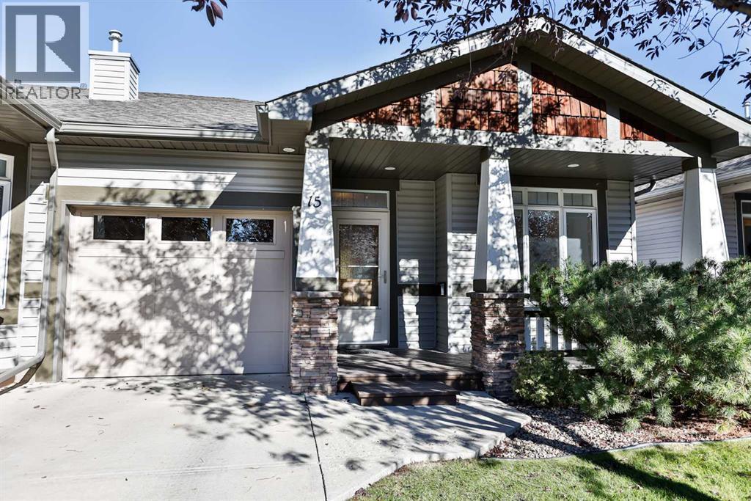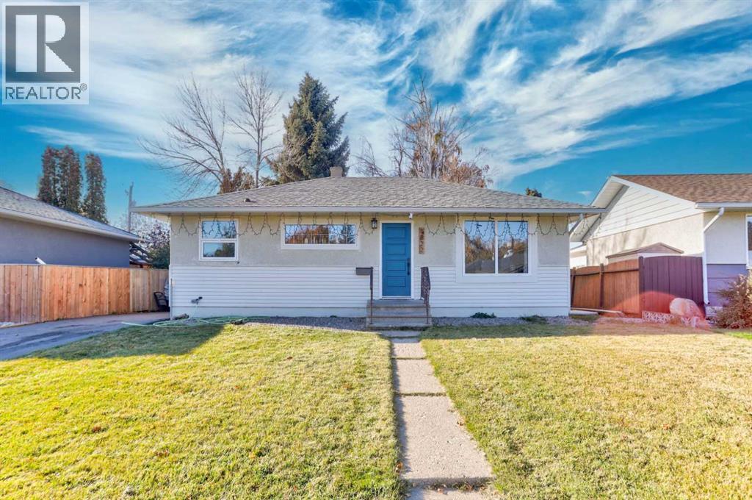- Houseful
- AB
- Lethbridge
- Paradise Canyon
- 534 Canyon Cv W
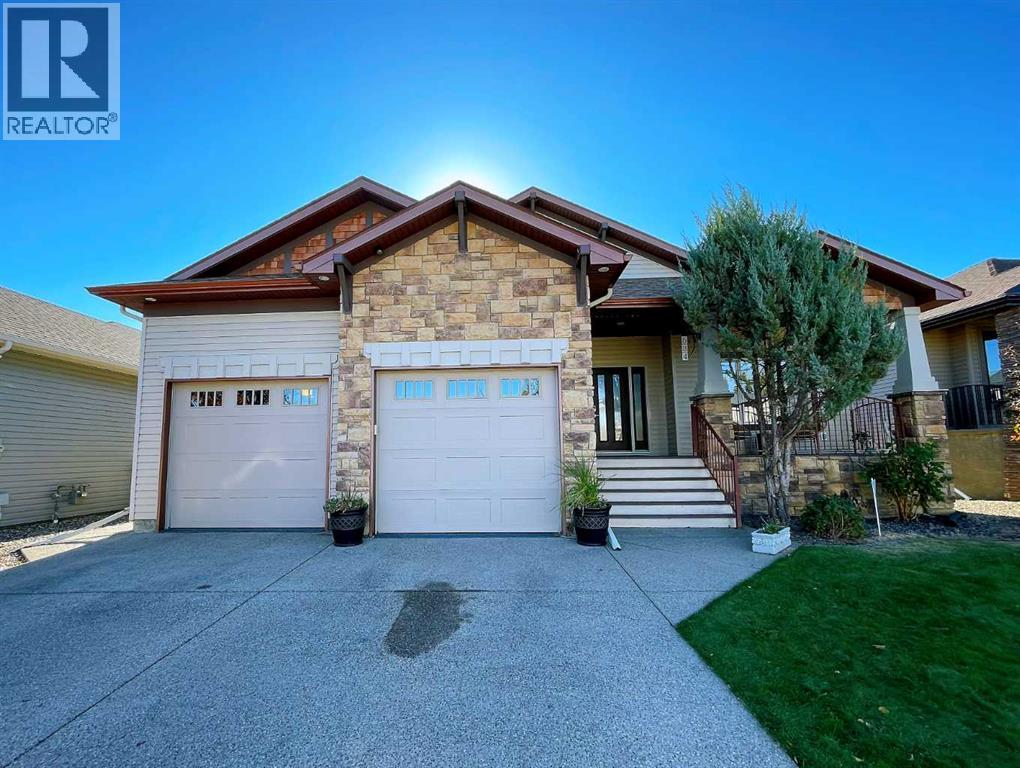
Highlights
Description
- Home value ($/Sqft)$565/Sqft
- Time on Housefulnew 20 hours
- Property typeSingle family
- StyleBungalow
- Neighbourhood
- Median school Score
- Year built2006
- Garage spaces2
- Mortgage payment
Experience refined luxury in this executive-style former Galko show home — a masterful blend of elegance, comfort, and exceptional design. Boasting over 4,000 sq. ft. of premium living space, including a bright walkout basement, this meticulously crafted residence offers breathtaking views of the lake and waterfall.Inside, you'll find rich hardwood floors, granite countertops, and a chef-inspired kitchen complete with a brand-new gas range, dual dishwashers, and generous prep and entertaining space. The dual-zone HVAC system ensures efficient, year-round comfort throughout the home.The spa-inspired primary ensuite invites you to unwind with a marble shower and jacuzzi tub — your personal retreat for relaxation and rejuvenation.The fully finished walkout lower level is designed for entertaining and leisure, featuring a state-of-the-art theatre room, a fully equipped gym, wet bar, and a cozy gas fireplace. Another elegant fireplace graces the main living area, enhancing the home’s warmth and ambiance.Additional upgrades include brand-new carpeting throughout the basement, a new water softener, and numerous thoughtful touches that elevate both function and style.Located in the prestigious Paradise Canyon community, this one-of-a-kind property exemplifies upscale living at its finest — a true sanctuary of sophistication. (id:63267)
Home overview
- Cooling Central air conditioning
- Heat type Forced air
- # total stories 1
- Fencing Fence
- # garage spaces 2
- # parking spaces 5
- Has garage (y/n) Yes
- # full baths 2
- # half baths 1
- # total bathrooms 3.0
- # of above grade bedrooms 5
- Flooring Carpeted, tile, wood
- Has fireplace (y/n) Yes
- Community features Golf course development, lake privileges, fishing
- Subdivision Paradise canyon
- Lot dimensions 6440
- Lot size (acres) 0.1513158
- Building size 2034
- Listing # A2264839
- Property sub type Single family residence
- Status Active
- Media room 5.892m X 4.267m
Level: Basement - Recreational room / games room 4.572m X 4.267m
Level: Basement - Family room 6.096m X 4.877m
Level: Basement - Bedroom 3.658m X 3.658m
Level: Basement - Bathroom (# of pieces - 4) Measurements not available
Level: Basement - Bedroom 5.892m X 2.438m
Level: Basement - Bedroom 3.658m X 3.962m
Level: Basement - Dining room 3.353m X 4.724m
Level: Main - Bedroom 3.481m X 3.557m
Level: Main - Living room 4.776m X 4.572m
Level: Main - Bathroom (# of pieces - 2) Measurements not available
Level: Main - Bathroom (# of pieces - 6) Measurements not available
Level: Main - Primary bedroom 4.292m X 4.115m
Level: Main - Kitchen 3.658m X 3.353m
Level: Main
- Listing source url Https://www.realtor.ca/real-estate/29008634/534-canyon-cove-w-lethbridge-paradise-canyon
- Listing type identifier Idx

$-3,067
/ Month

