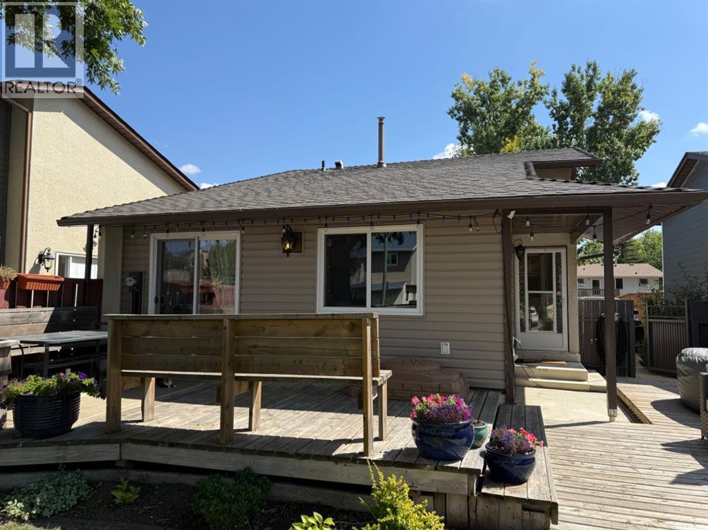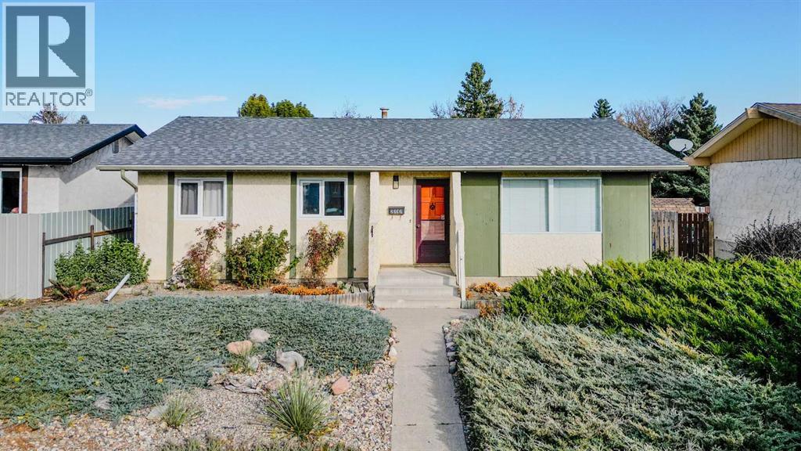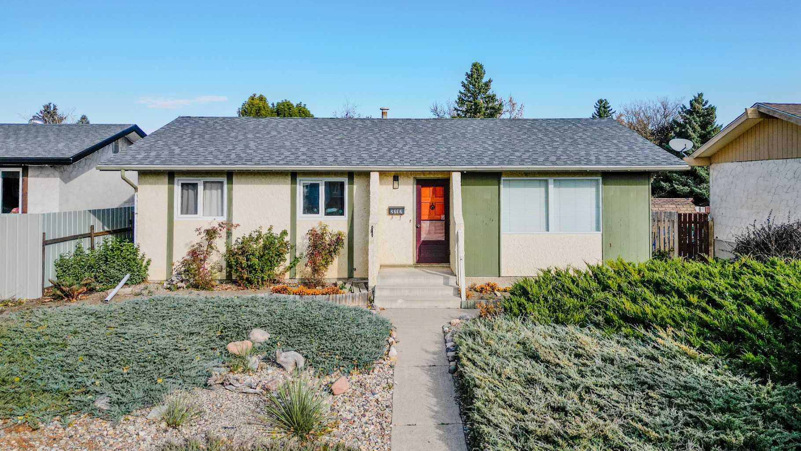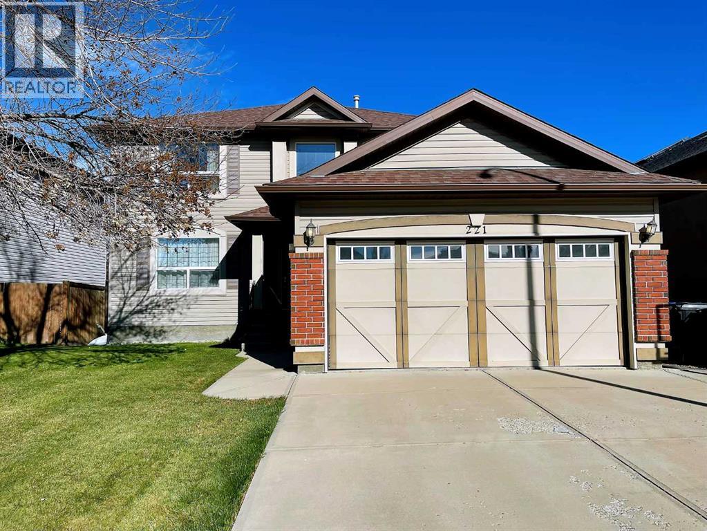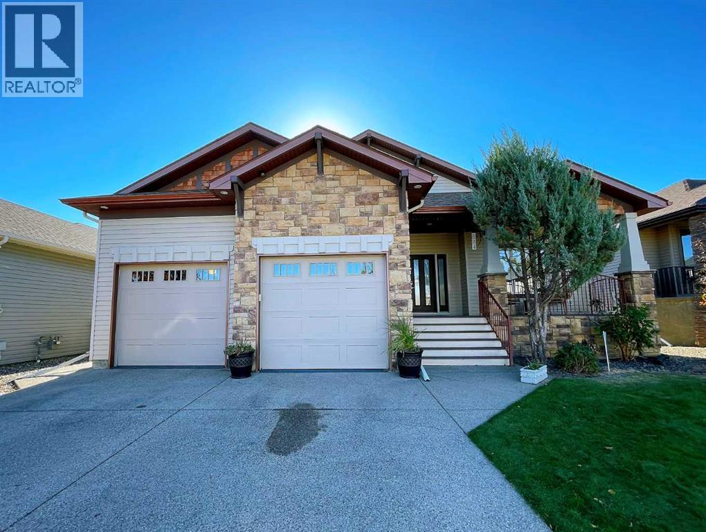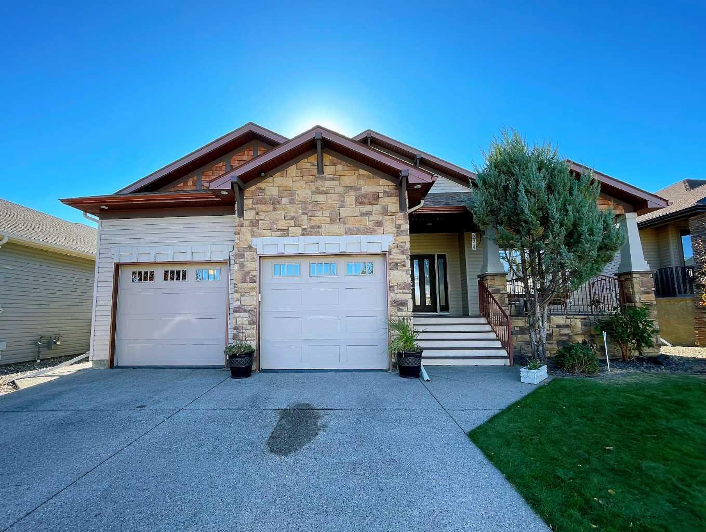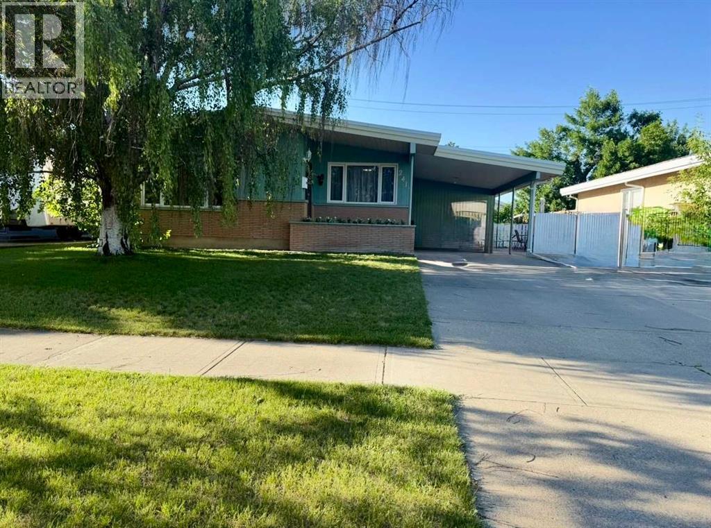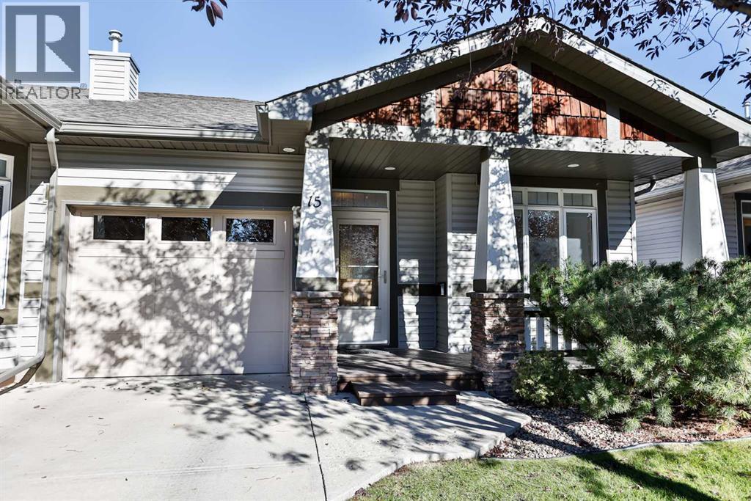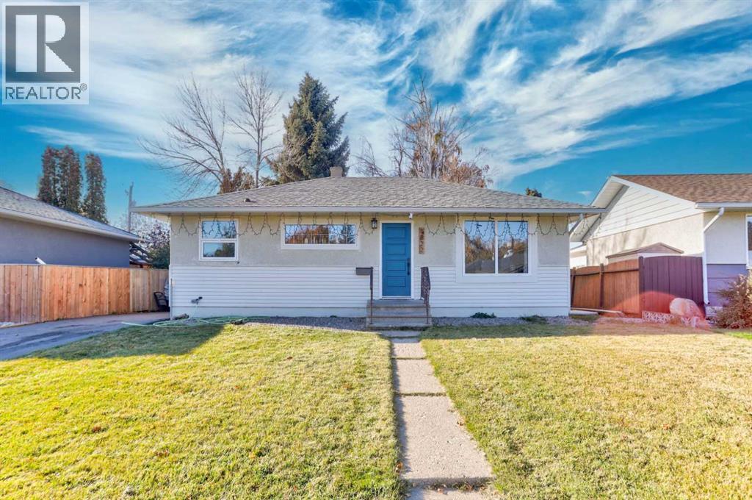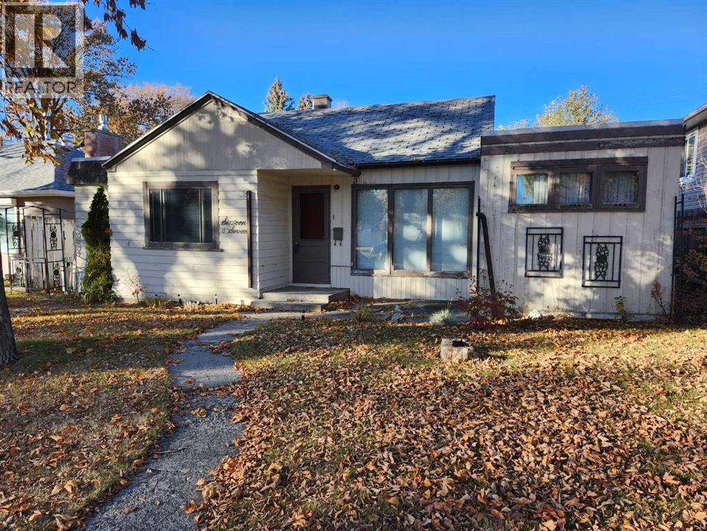- Houseful
- AB
- Lethbridge
- Southgate
- 536 Couleesprings Cres S
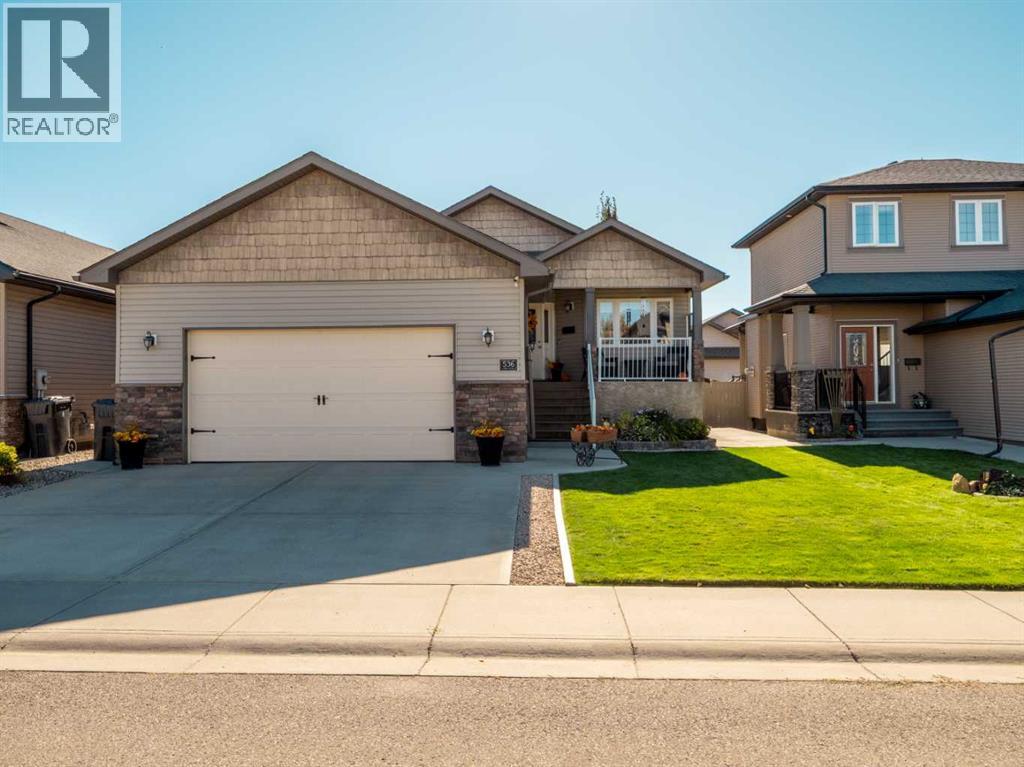
536 Couleesprings Cres S
536 Couleesprings Cres S
Highlights
Description
- Home value ($/Sqft)$479/Sqft
- Time on Housefulnew 21 hours
- Property typeSingle family
- StyleBungalow
- Neighbourhood
- Median school Score
- Year built2007
- Garage spaces2
- Mortgage payment
Welcome to this stunning, and well-maintained bungalow, perfectly situated in one of Lethbridge’s most desirable Southside neighborhoods. Just a short stroll from two peaceful lakes and minutes away from shopping, this home offers the perfect blend of comfort, convenience, and lifestyle.Step inside and be greeted by an inviting open concept layout, filled with natural light. The cozy gas fireplace in the living room sets the tone for relaxed evenings, while the thoughtfully designed kitchen with pull out drawers in the cabinets makes cooking and entertaining a breeze. The convenient main floor laundry adds everyday ease, and the spacious primary bedroom features a true retreat of a 4 piece ensuite with a walk in closet, perfect for unwinding at the end of the day.The fully developed basement offers even more space, with three additional bedrooms, a large family room ideal for movie nights or relaxing evenings, and a bathroom with in-floor heating for that extra touch of comfort.Outside, enjoy the convenience of underground sprinklers and a 25x23 ft attached, insulated, and finished garage, providing plenty of room for vehicles, storage, or hobbies.Notable upgrades include a roof (8 years), central vacuum (4 years), and A/C (2 years). The hot water on demand system ensures efficiency and comfort year-round.Located in a quiet, established neighborhood, this home offers the lifestyle you’ve been looking for with lakes, walking paths, and amenities just steps away. If you'd like to view this home please give us a call or reach out to your REALTOR® today. (id:63267)
Home overview
- Cooling Central air conditioning
- Heat type Forced air
- # total stories 1
- Fencing Fence
- # garage spaces 2
- # parking spaces 4
- Has garage (y/n) Yes
- # full baths 3
- # total bathrooms 3.0
- # of above grade bedrooms 4
- Flooring Carpeted, hardwood, linoleum, tile, vinyl plank
- Has fireplace (y/n) Yes
- Community features Lake privileges
- Subdivision Southgate
- Lot desc Garden area, landscaped
- Lot dimensions 4828
- Lot size (acres) 0.11343985
- Building size 1304
- Listing # A2265568
- Property sub type Single family residence
- Status Active
- Bathroom (# of pieces - 3) 3.149m X 1.423m
Level: Basement - Bedroom 3.633m X 2.896m
Level: Basement - Family room 6.172m X 5.563m
Level: Basement - Bedroom 3.886m X 2.158m
Level: Basement - Bedroom 4.548m X 2.871m
Level: Basement - Primary bedroom 5.157m X 3.658m
Level: Main - Dining room 3.987m X 3.277m
Level: Main - Kitchen 5.386m X 4.139m
Level: Main - Foyer 4.624m X 3.2m
Level: Main - Bathroom (# of pieces - 3) 2.31m X 1.5m
Level: Main - Office 3.2m X 2.768m
Level: Main - Living room 5.31m X 4.039m
Level: Main - Laundry 2.819m X 1.548m
Level: Main - Bathroom (# of pieces - 4) 3.1m X 2.871m
Level: Main
- Listing source url Https://www.realtor.ca/real-estate/29008541/536-couleesprings-crescent-s-lethbridge-southgate
- Listing type identifier Idx

$-1,667
/ Month

