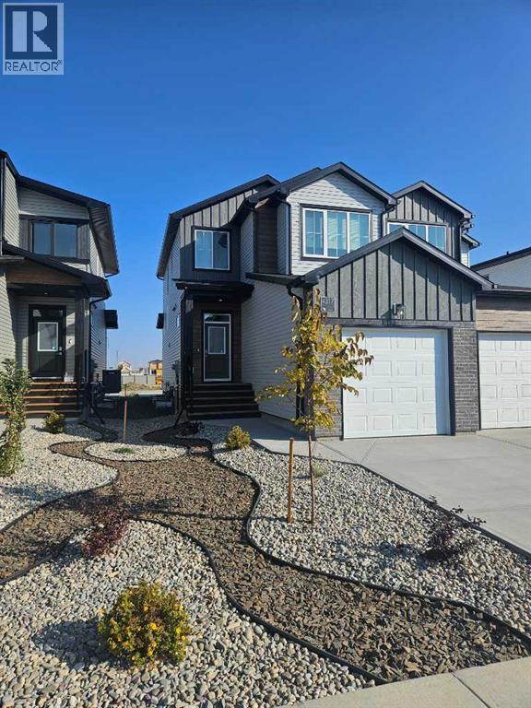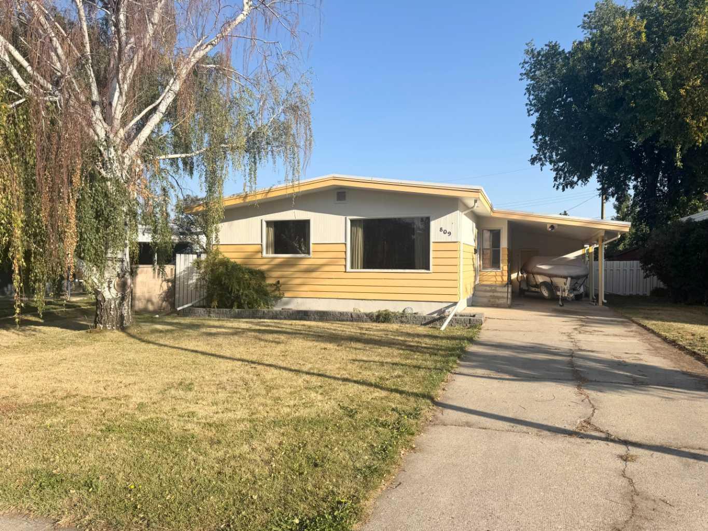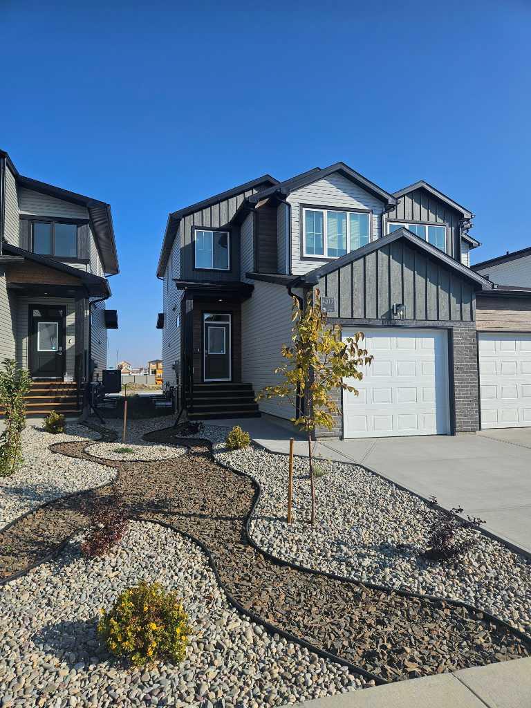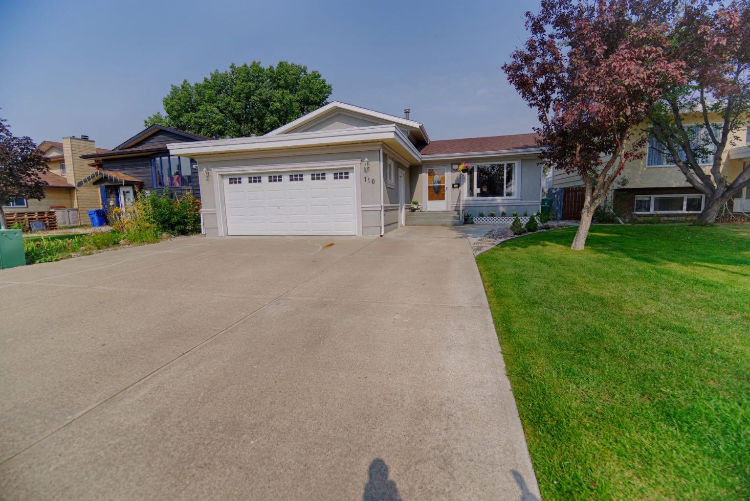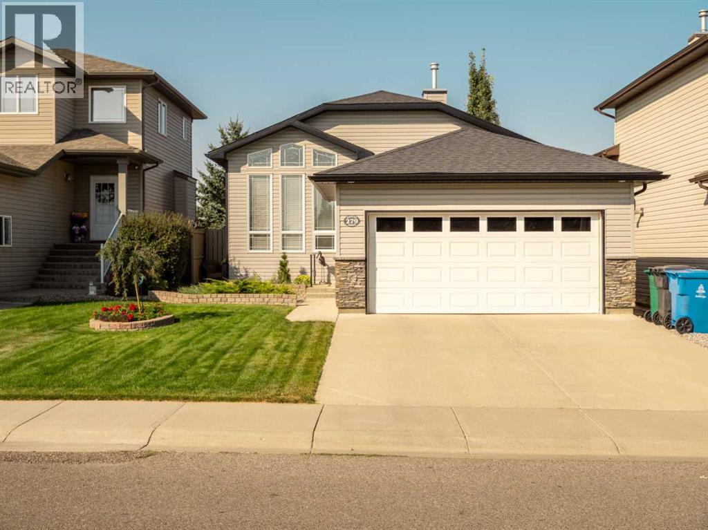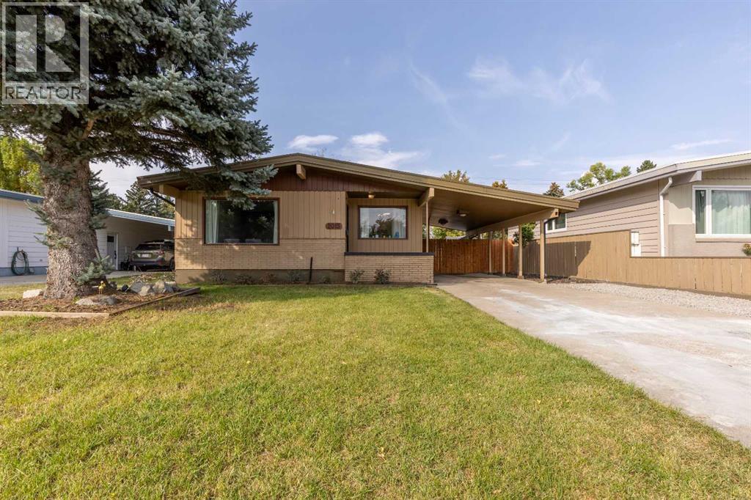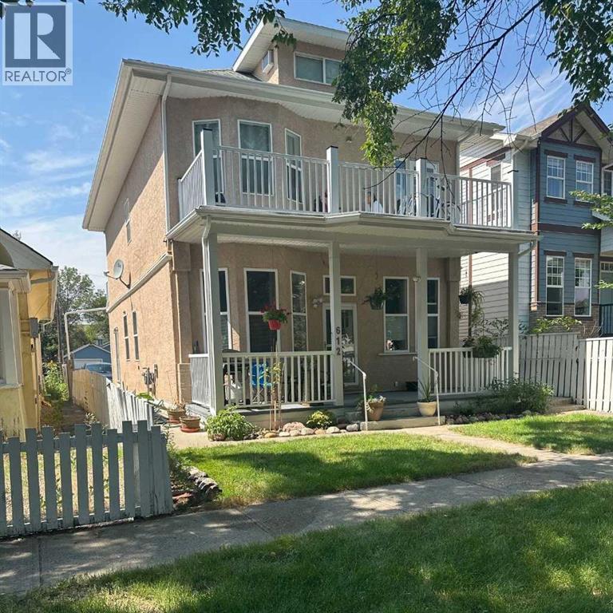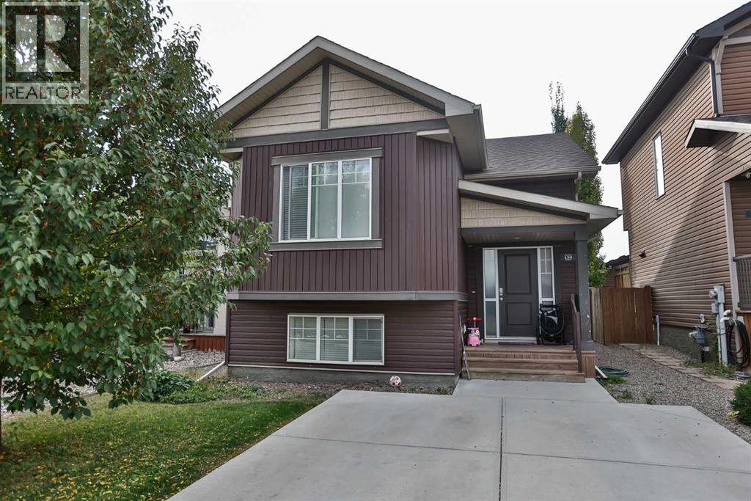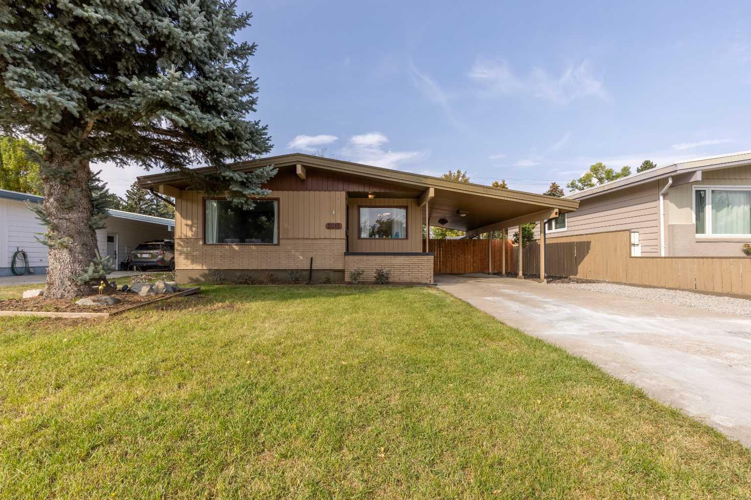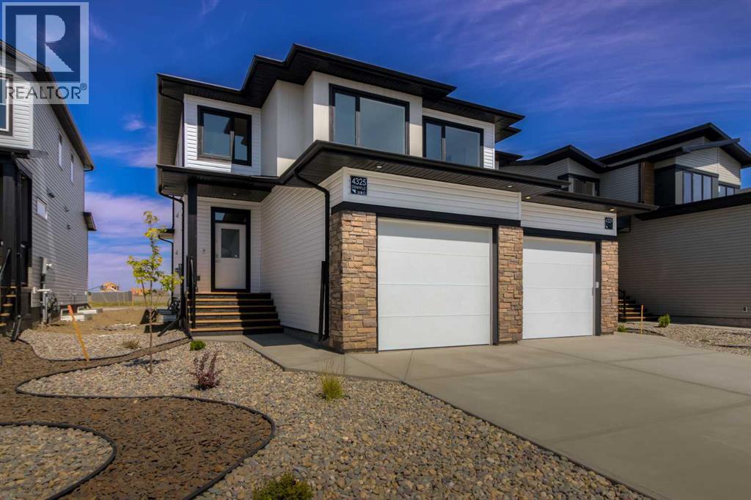- Houseful
- AB
- Lethbridge
- Staffordville
- 545 9 Avenue N Unit 4
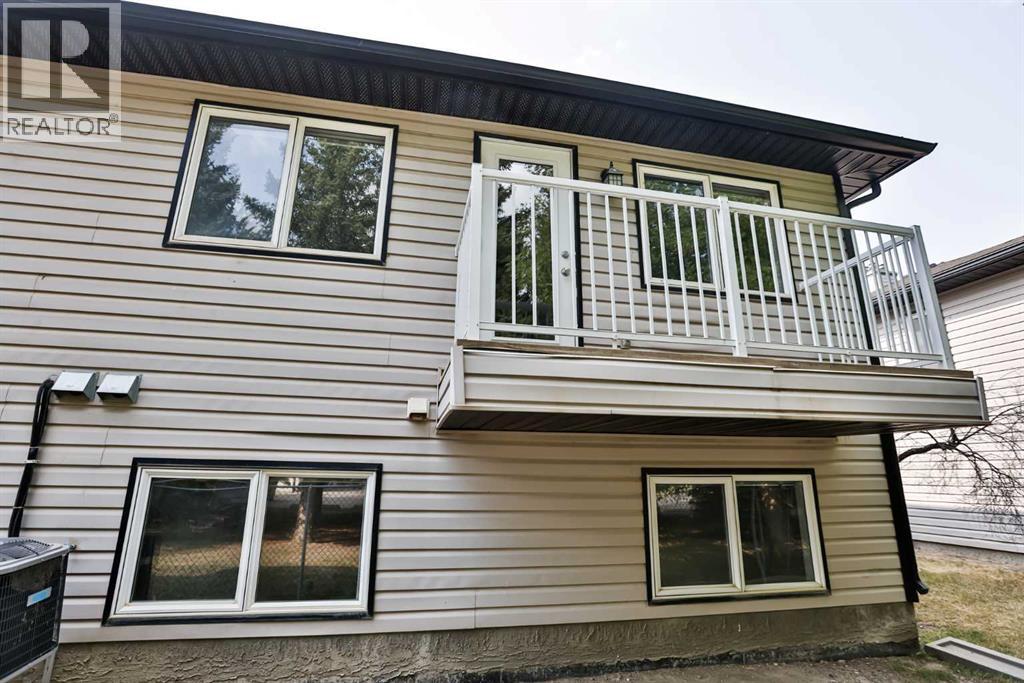
Highlights
Description
- Home value ($/Sqft)$407/Sqft
- Time on Housefulnew 3 hours
- Property typeSingle family
- StyleBi-level
- Neighbourhood
- Median school Score
- Year built2002
- Mortgage payment
This 3-bedroom, 1.5-bathroom condo is move-in ready with recent upgrades and a great location. Offering easy access to highways, walking distance to bus stops, and close to walking paths in the coulees, it’s convenient and well-situated.The sellers have invested $20,000 in renovations, and the home includes newer appliances, plus a serviced and inspected furnace and hot water tank. Central air conditioning keeps you comfortable on those hot summer days.The main floor features a living room, dining area, kitchen, storage, and half bathroom, along with a balcony overlooking greenspace and trees — offering a private, secluded feel with no neighbours behind. The lower level includes three bedrooms, a full 4-piece bathroom, and laundry facilities.Enjoy the condo lifestyle with maintenance-free exterior living, giving you more time to relax and less time on upkeep. With thoughtful renovations, practical features, and a functional layout, this property is ready for you to move in and enjoy. (id:63267)
Home overview
- Cooling Central air conditioning
- Heat type Forced air
- Construction materials Wood frame
- Fencing Not fenced
- # parking spaces 1
- # full baths 1
- # half baths 1
- # total bathrooms 2.0
- # of above grade bedrooms 3
- Flooring Carpeted, linoleum
- Community features Pets allowed with restrictions
- Subdivision Staffordville
- Lot dimensions 4562
- Lot size (acres) 0.10718985
- Building size 638
- Listing # A2257841
- Property sub type Single family residence
- Status Active
- Bedroom 3.353m X 2.819m
Level: Basement - Bedroom 2.819m X 3.048m
Level: Basement - Bathroom (# of pieces - 4) Level: Basement
- Primary bedroom 3.429m X 3.2m
Level: Basement - Living room / dining room 3.481m X 1.728m
Level: Main - Storage 1.777m X 1.576m
Level: Main - Living room 6.425m X 4.063m
Level: Main - Bathroom (# of pieces - 2) Level: Main
- Kitchen 3.481m X 3.277m
Level: Main
- Listing source url Https://www.realtor.ca/real-estate/28875009/4-545-9-avenue-n-lethbridge-staffordville
- Listing type identifier Idx

$-408
/ Month

