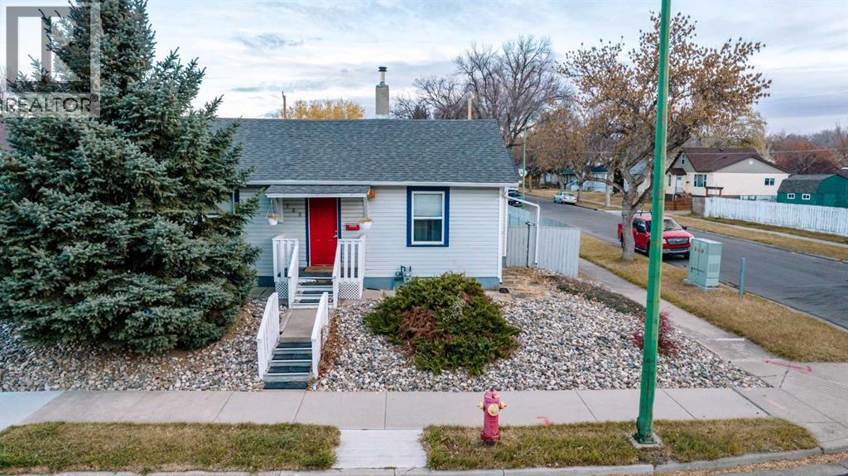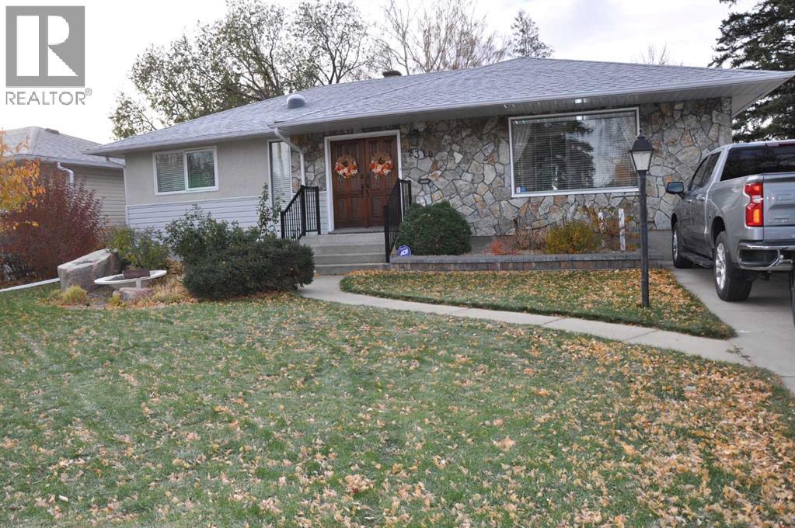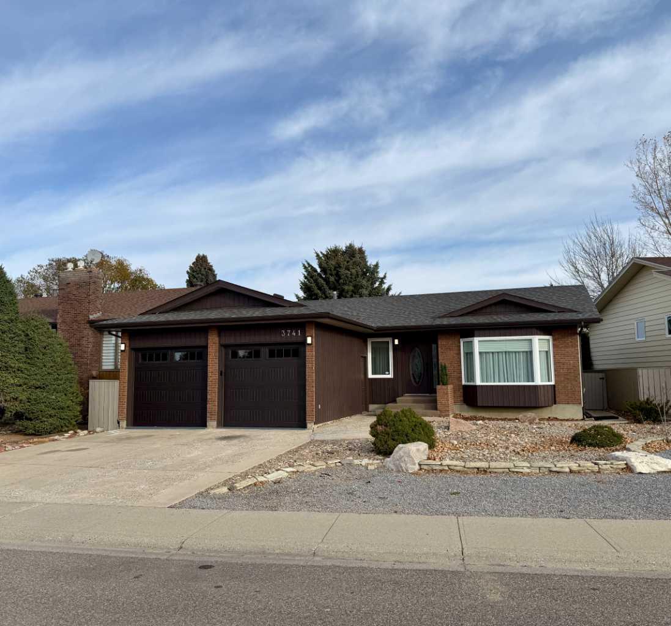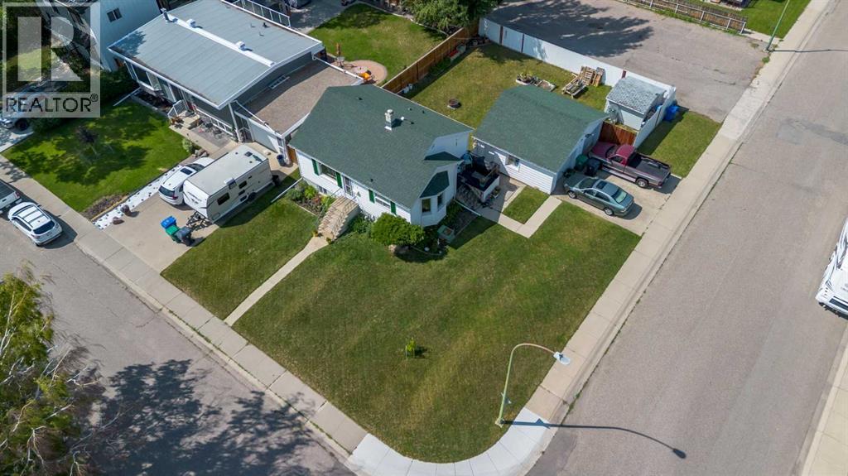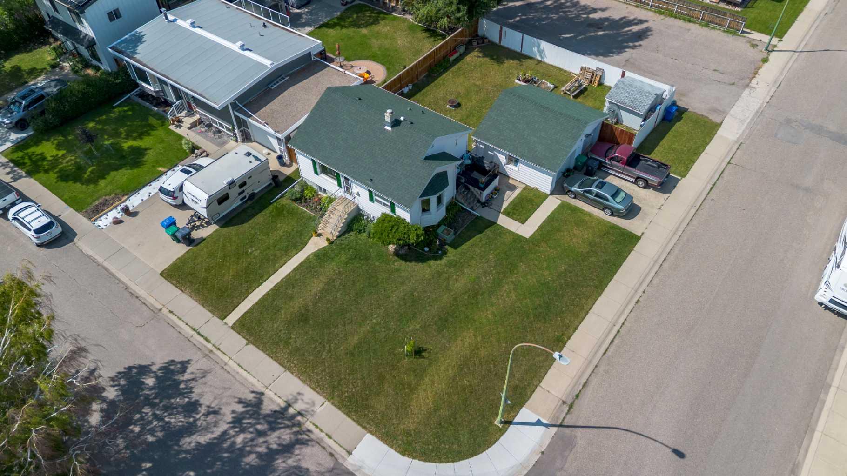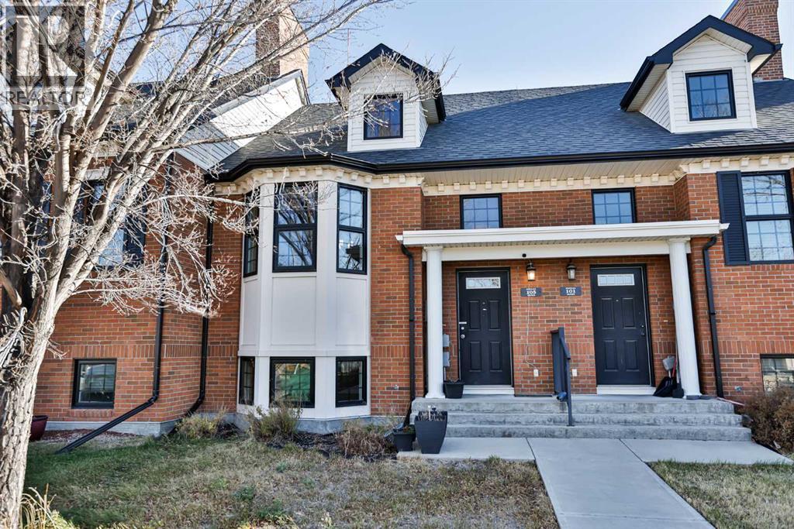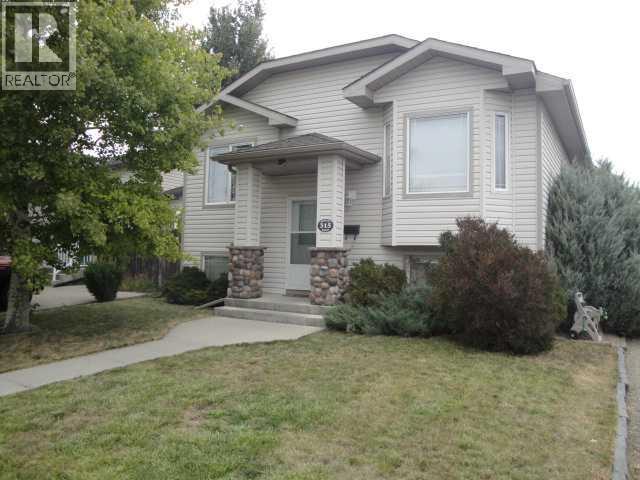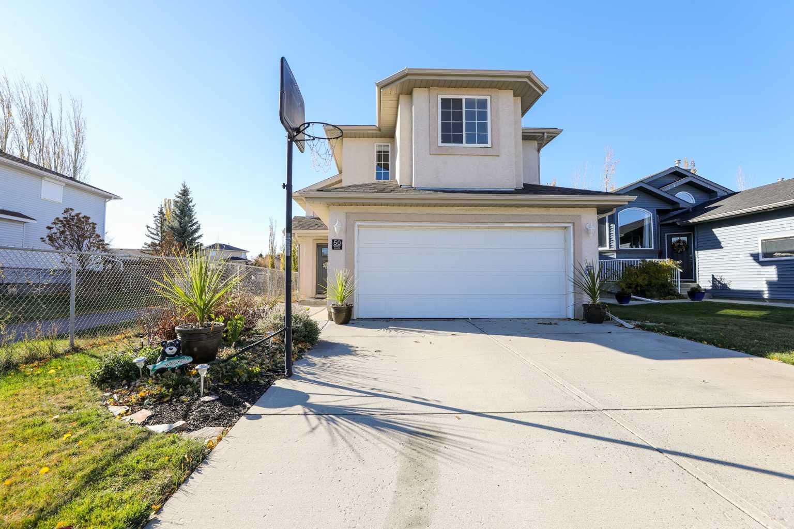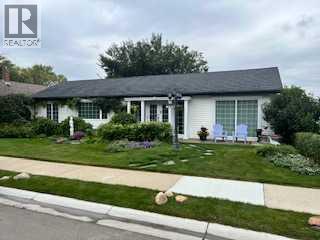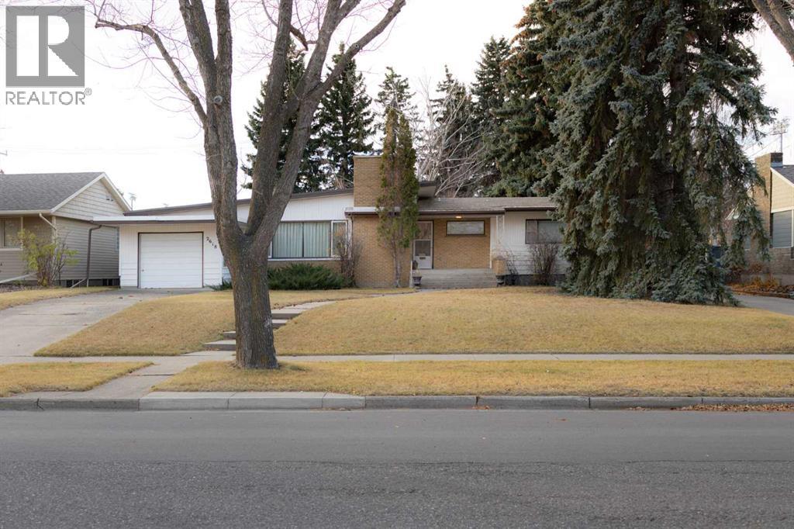- Houseful
- AB
- Lethbridge
- Blackwolf
- 56 Greywolf Rd N
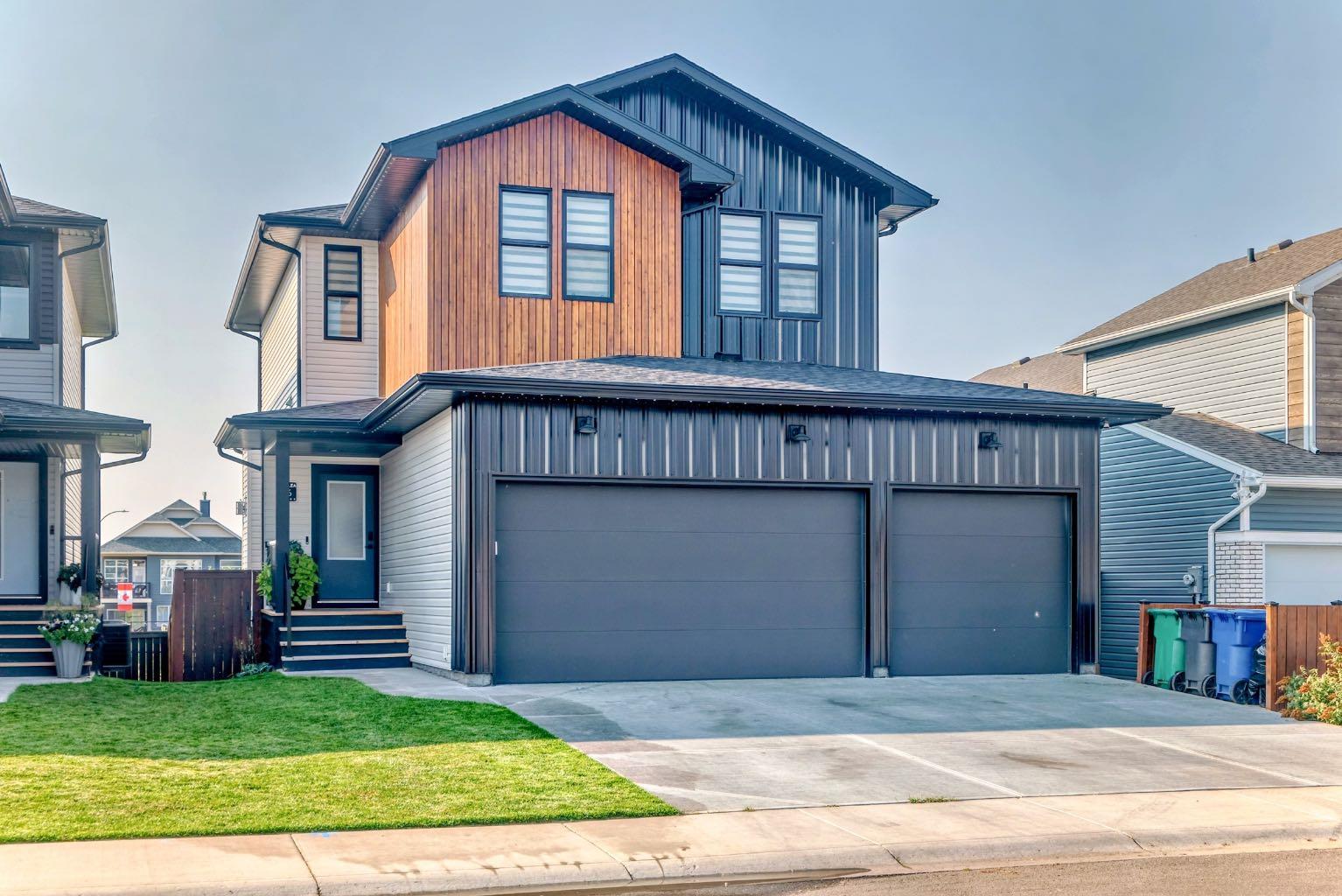
Highlights
Description
- Home value ($/Sqft)$413/Sqft
- Time on Houseful46 days
- Property typeResidential
- Style2 storey
- Neighbourhood
- Median school Score
- Lot size4,792 Sqft
- Year built2021
- Mortgage payment
WELCOME to 56 GREYWOLF RD N, Lethbridge – a beautiful home on Blackwolf pond! This stunning executive family home truly has it all! This family has loaded this home with love and luxury only a few years ago and their upcoming work relocation is now your gain! There is nothing to do but move in and love it all as much as they have. Right off the top from the front curb appeal you will see the top-level finishing and extras, including year-round exterior gemstone lighting and a fun app for endless displays. Professional stunning landscaping, front and back underground sprinklers, top grade fencing and gates, flagstone pathways, terracing gravel sides, all to set off the back yard views of the neighbourhood pond and pathway. Both a top large deck and a lower patio to take in the water and green space south views! The top deck, right off the main floor great room was resurfaced to keep the lower patio below dry for year-round enjoyment. The south views are equally enjoyed from the walk out professionally finished lower level, the main floor endless window views great-room, and even the upper-level family-room or the stunning large primary suite. You can’t get enough of the year round changing natural scenery. The home has 4 bedrooms, 3 ½ baths, main floor living-room as well as upper level and lower-level family rooms. The convenience of a walk-through mud room and butler pantry from the front attached garage entry, tucked away from a large welcoming foyer entrance with powder room, and even the added bonus of upper level, well thought out proper laundry room. All the extras a large family needs with none of the daily clutter. The full kitchen’s high-end appliances and built-ins, quartz countertop, and lots of beautiful cabinetry, compliment the bright dining area, offering south views and sunshine mornings to start your day. Speaking of sunshine all the windows in the entire house have high end zebra shade blinds each with remote controls. Central air conditioning in summer and cozy fireplaces in winter on both the main and lower level. Even a lower-level kitchenette/bar and full-size fridge. Everywhere you look is a testament to the high level of luxury and comfortable livability in this beautiful home. BUT if that wasn’t enough the triple garage is the star! Oversized and a family-entertaining dream space – this is beyond any man-cave/she-shed you have ever seen … the epoxy poured floors, the well planned out storage tucked away from the great open entertaining space with hot and cold running water, a sink / cooking area, prep space, family fun area, fully heated year round, and even 220 wiring for that extra detail on your projects list. Don’t miss this one!
Home overview
- Cooling Central air
- Heat type Forced air, natural gas
- Pets allowed (y/n) No
- Construction materials Mixed
- Roof Asphalt shingle
- Fencing Fenced
- # parking spaces 3
- Has garage (y/n) Yes
- Parking desc 220 volt wiring, front drive, garage door opener, heated garage, insulated, off street, oversized, triple garage attached
- # full baths 3
- # half baths 1
- # total bathrooms 4.0
- # of above grade bedrooms 4
- # of below grade bedrooms 1
- Flooring Carpet, ceramic tile, laminate, vinyl
- Appliances Dishwasher, dryer, gas cooktop, microwave, oven-built-in, range hood, refrigerator, washer
- Laundry information Upper level
- County Lethbridge
- Subdivision Blackwolf 1
- Zoning description Res
- Directions Ldmaggrgr
- Exposure N
- Lot desc Backs on to park/green space, gentle sloping, landscaped, lawn, no neighbours behind, treed, underground sprinklers, views
- Lot dimensions 42x113
- Lot size (acres) 0.11
- New construction (y/n) Yes
- Basement information Finished,full
- Building size 2054
- Mls® # A2254988
- Property sub type Single family residence
- Status Active
- Tax year 2025
- Listing type identifier Idx

$-2,264
/ Month

