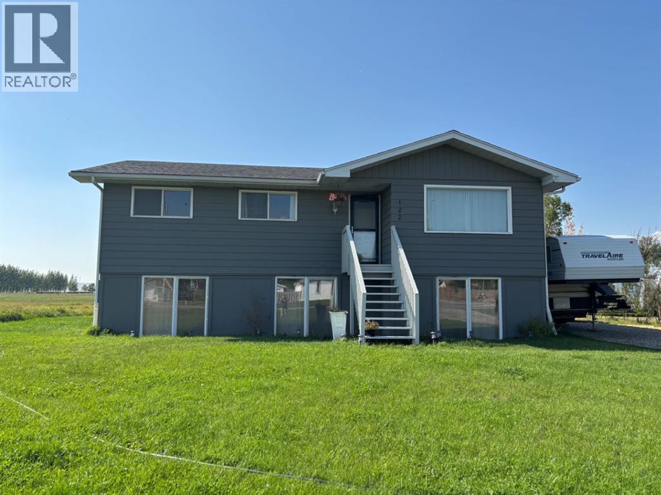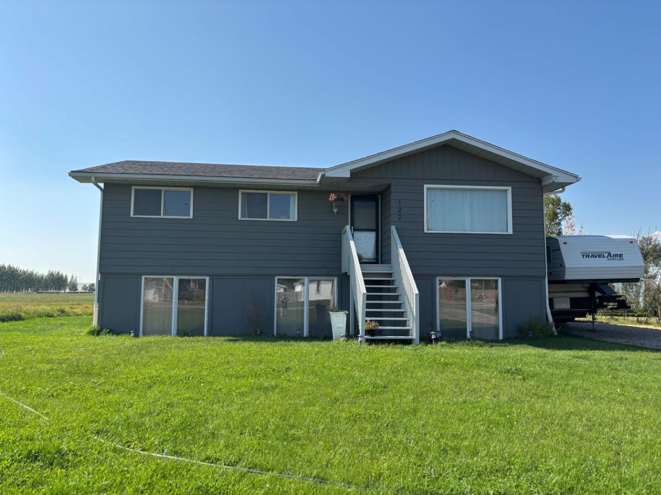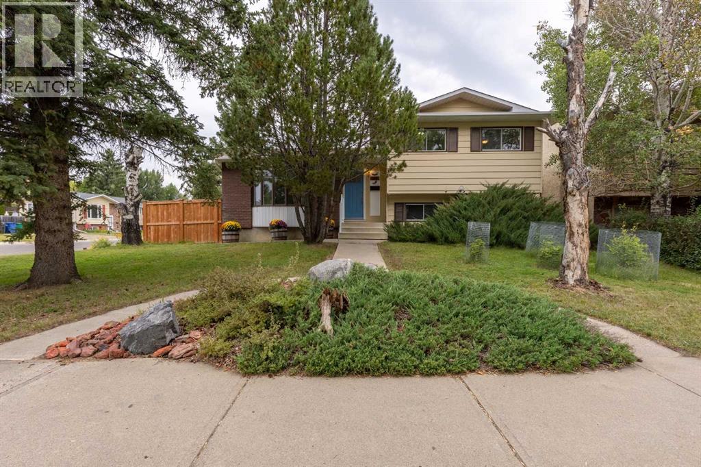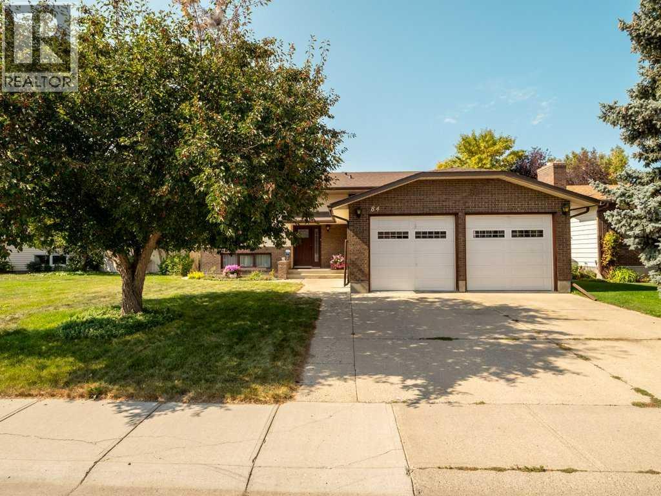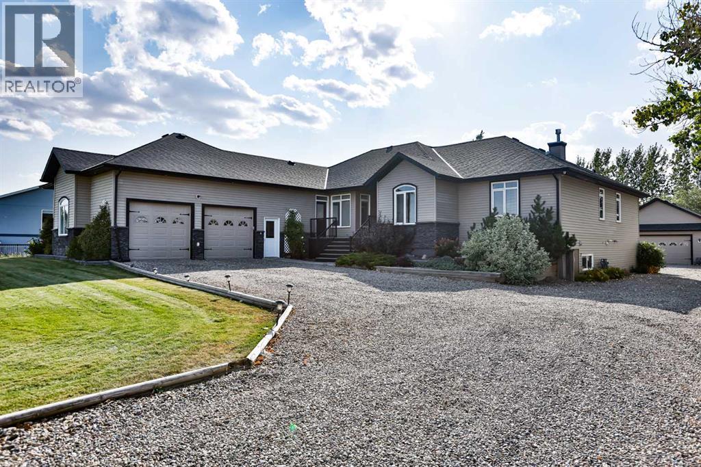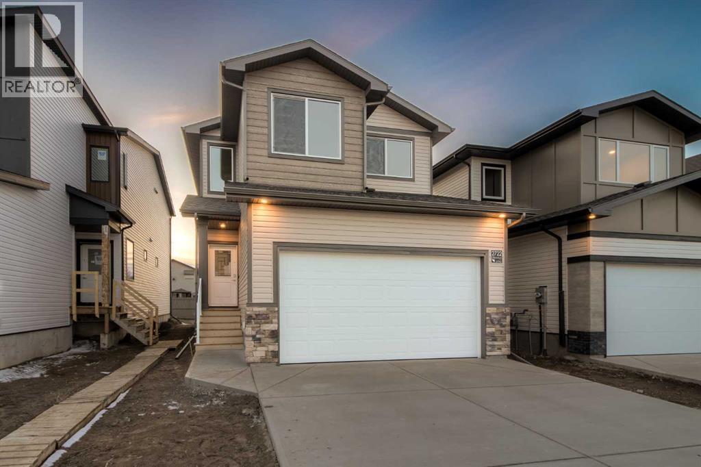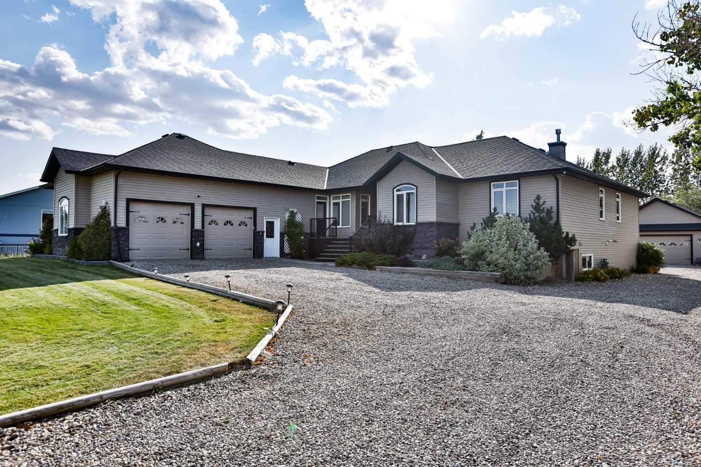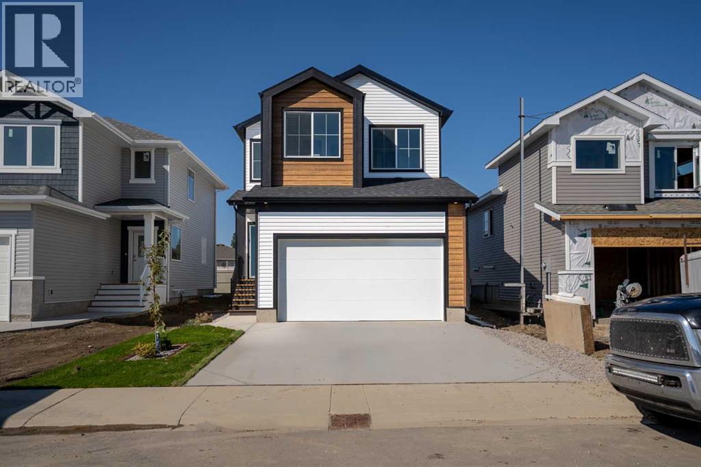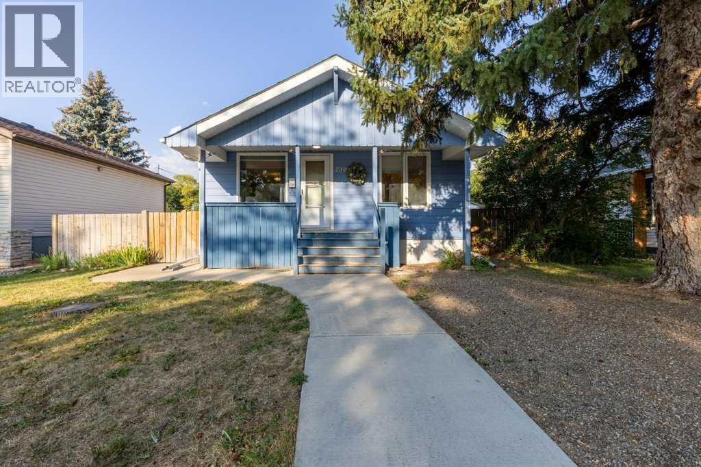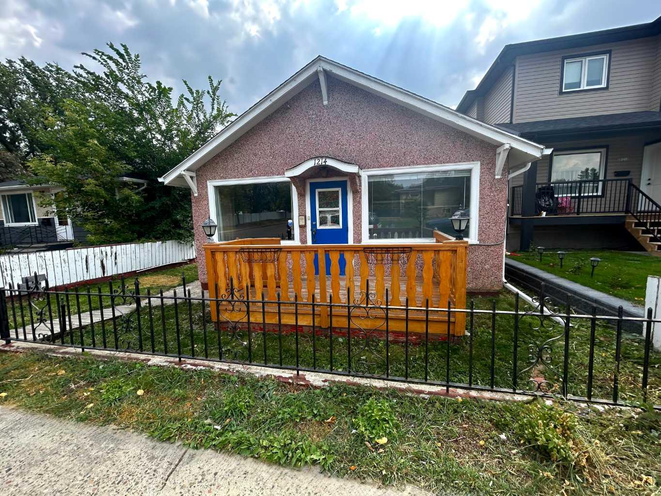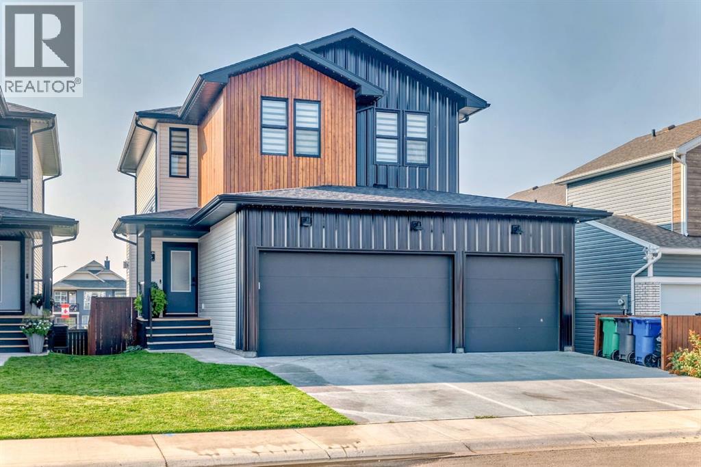- Houseful
- AB
- Lethbridge
- West Highlands
- 565 Edinburgh Rd W
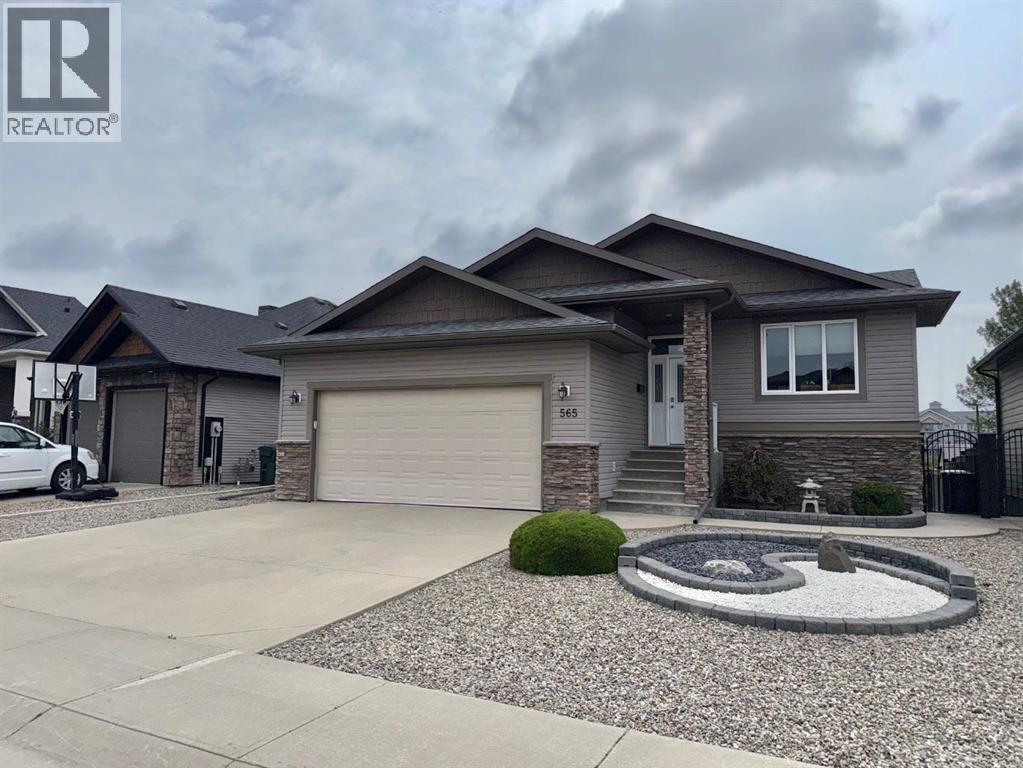
Highlights
Description
- Home value ($/Sqft)$492/Sqft
- Time on Houseful56 days
- Property typeSingle family
- StyleBungalow
- Neighbourhood
- Median school Score
- Year built2006
- Garage spaces2
- Mortgage payment
Custom built, one owner bungalow with walk out basement backing onto West Highlands Park with a great view of the park's water fountain and bridge. Family home with close proximity to a small children's playground, schools and covered kiosk area ideal for picnics. This 1403 square home features hardwood floors, both a gas and electric fireplace, main floor laundry, and lots of south facing windows to enjoy the view of the park. The main floor has an open floor concept with two bedrooms. The basement is fully finished with a large family room and two bedrooms, one with a walk in closet. Both upper and lower decks are covered with natural gas connections. There is plenty of parking with and oversized two car garage. Outdoors, enjoy a unique low-maintenance oriental design front and backyard. This home shows true pride of ownership! (id:55581)
Home overview
- Cooling Central air conditioning
- Heat source Natural gas
- Heat type Forced air
- # total stories 1
- Construction materials Wood frame
- Fencing Fence
- # garage spaces 2
- # parking spaces 4
- Has garage (y/n) Yes
- # full baths 3
- # total bathrooms 3.0
- # of above grade bedrooms 4
- Flooring Carpeted, hardwood
- Has fireplace (y/n) Yes
- Community features Lake privileges
- Subdivision West highlands
- Lot desc Landscaped
- Lot dimensions 5771
- Lot size (acres) 0.13559681
- Building size 1403
- Listing # A2242232
- Property sub type Single family residence
- Status Active
- Bathroom (# of pieces - 3) 2.438m X 1.829m
Level: Lower - Family room 6.096m X 6.706m
Level: Lower - Bedroom 3.962m X 4.572m
Level: Lower - Bedroom 3.658m X 3.658m
Level: Lower - Bathroom (# of pieces - 4) 2.438m X 2.438m
Level: Main - Bedroom 3.658m X 3.048m
Level: Main - Other 3.048m X 3.353m
Level: Main - Bathroom (# of pieces - 4) 2.438m X 2.438m
Level: Main - Kitchen 3.658m X 4.267m
Level: Main - Great room 4.267m X 6.096m
Level: Main - Primary bedroom 3.658m X 4.877m
Level: Main
- Listing source url Https://www.realtor.ca/real-estate/28639579/565-edinburgh-road-w-lethbridge-west-highlands
- Listing type identifier Idx

$-1,840
/ Month

