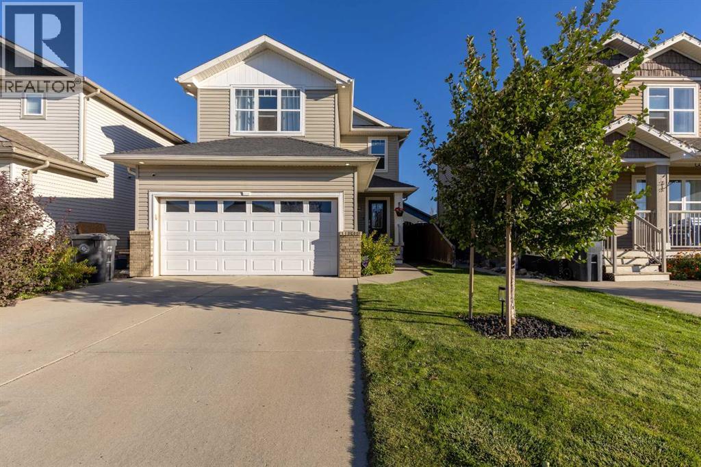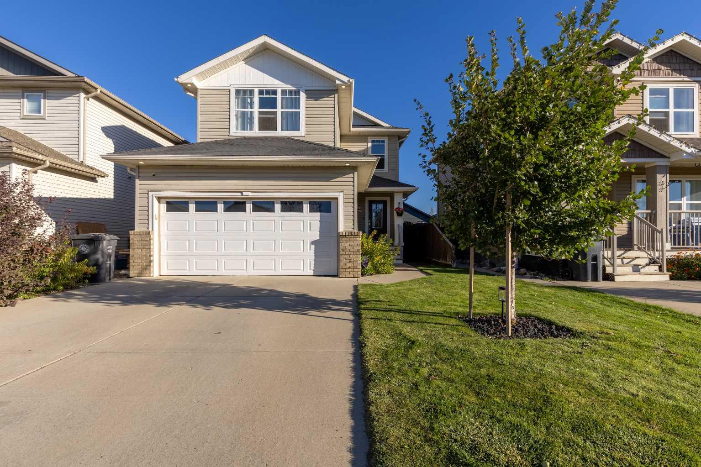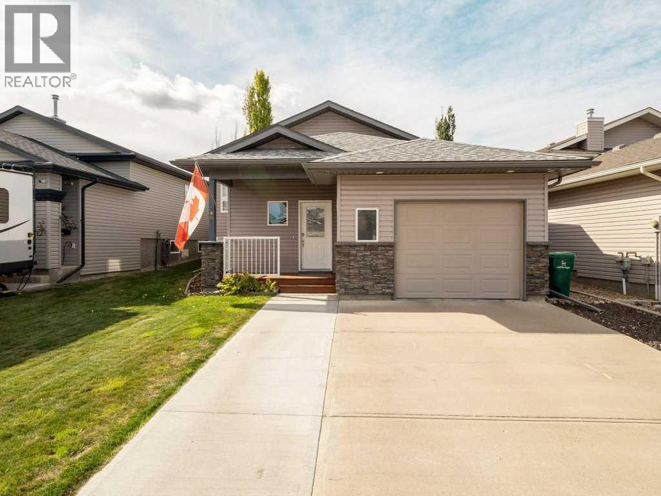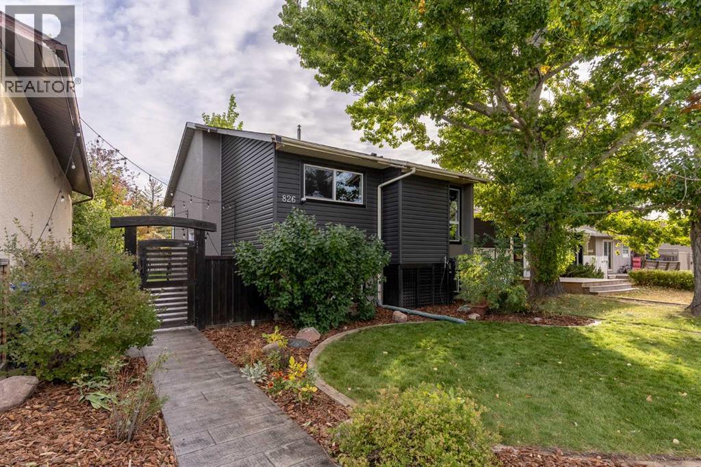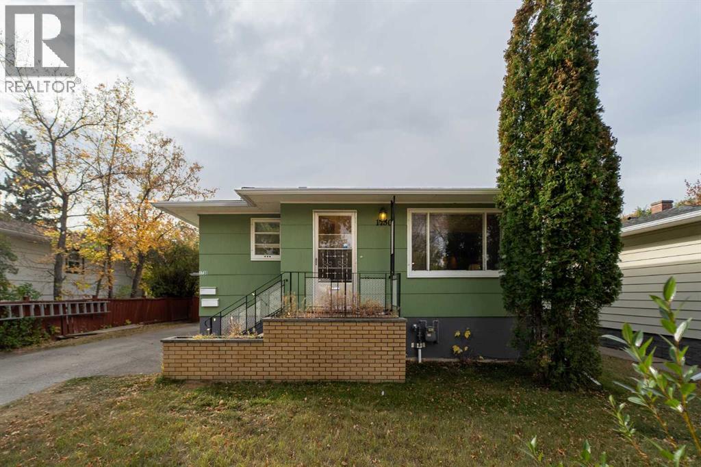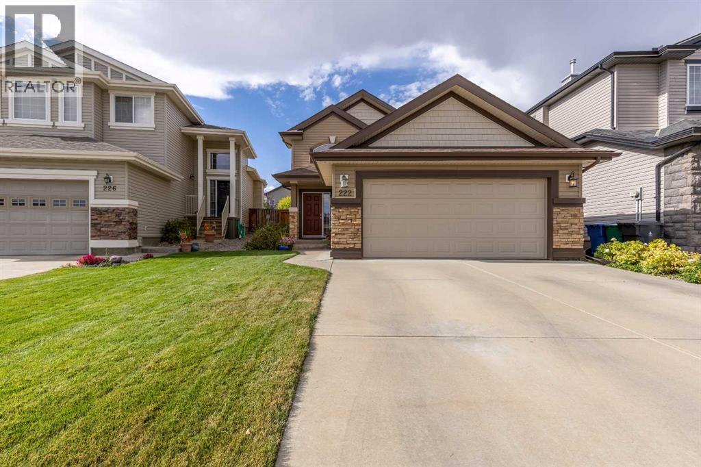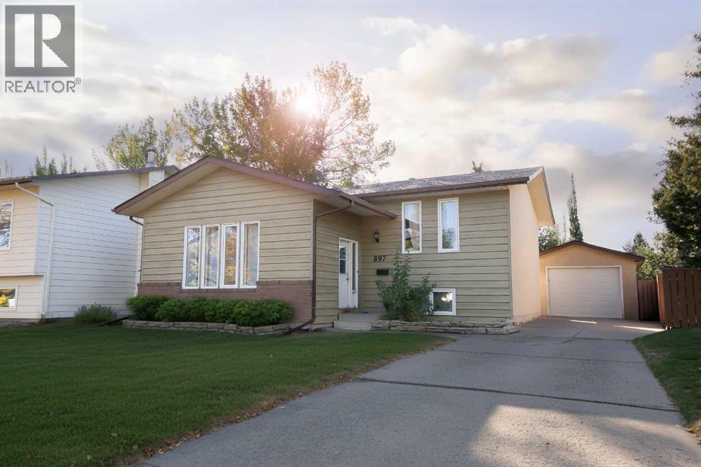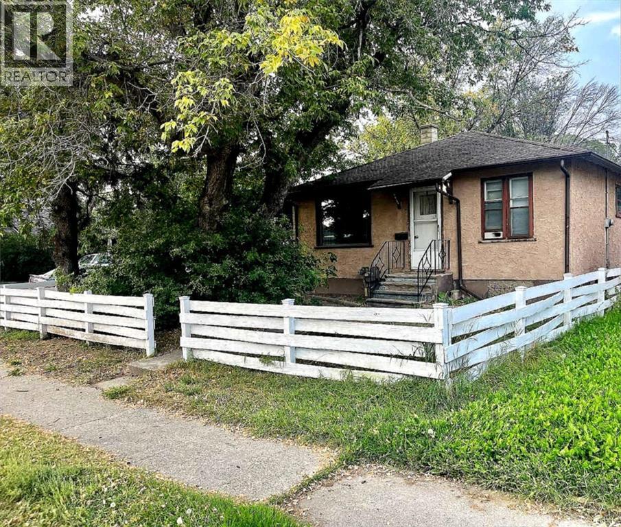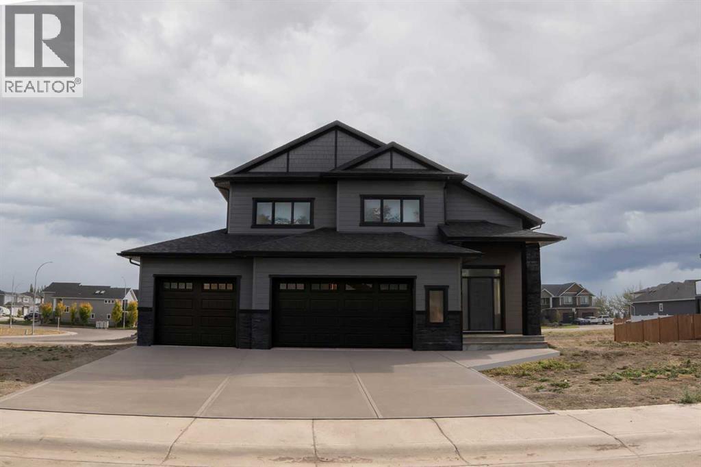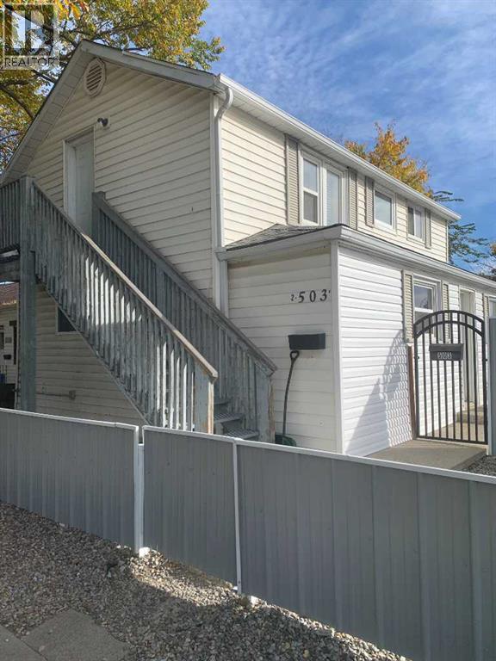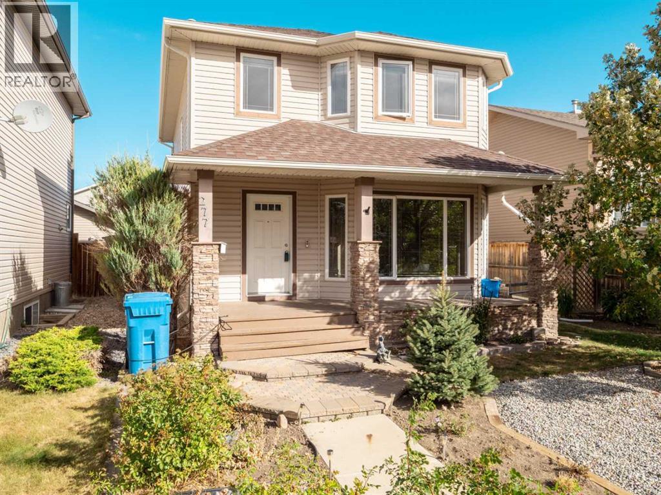- Houseful
- AB
- Lethbridge
- Country Meadows
- 57 Goldenrod Pl W
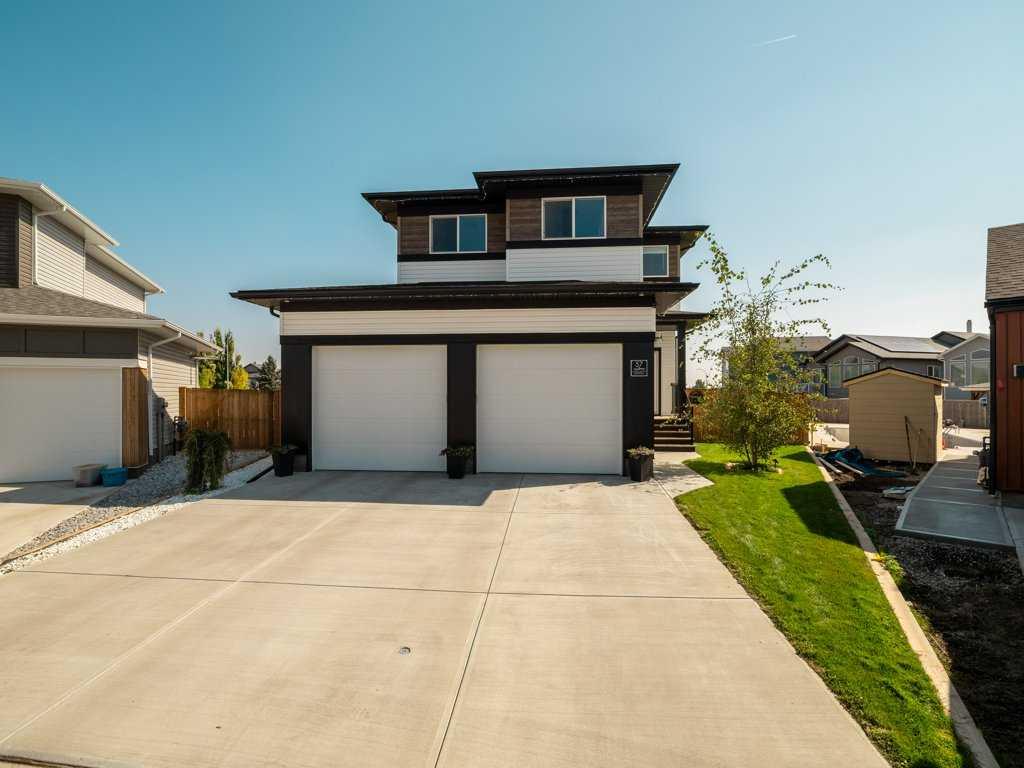
Highlights
Description
- Home value ($/Sqft)$361/Sqft
- Time on Houseful14 days
- Property typeResidential
- Style2 storey
- Neighbourhood
- Median school Score
- Lot size0.26 Acre
- Year built2022
- Mortgage payment
Welcome to this stunning home in West Lethbridge, conveniently located close to shopping, the new West side Elementary school, parks, pathways, and a wide range of amenities! This home presents like new, but with the basement and landscaping already completed! Step inside and you are greeted by a thoughtfully laid out main floor which features a large office space, mudroom, pantry, open concept living/dining space, and soaring ceilings open to above. The expansive windows and patio doors on this level provide beautiful views of the immense back yard space with spacious deck and room to engage in all variety of activities. This level also has access to the oversized double car garage with 9' overhead doors, and ceilings measuring over 12' tall - there is also a gas line already in place! Heading upstairs you are met with a nicely appointed primary suite with 5 piece en-suite featuring both a stand-alone shower and soaker tub, along with a walk-in closet and access to the upper laundry room. There are 2 more bedrooms and a 4 piece bathroom on this upper level, along with a bonus room for quality family time. Downstairs the basement is fully finished and offers flexible living options with a large rec room, and another large bedroom with en-suite bathroom and laundry hook-ups. This home on this size of lot with all of the finishing work already completed is hard to find - but is now ready for it's new owners to take advantage of the amazing features and call it "home"!
Home overview
- Cooling Central air
- Heat type Forced air
- Pets allowed (y/n) No
- Construction materials Mixed
- Roof Asphalt shingle
- Fencing Fenced
- # parking spaces 4
- Has garage (y/n) Yes
- Parking desc Double garage attached
- # full baths 3
- # half baths 1
- # total bathrooms 4.0
- # of above grade bedrooms 4
- # of below grade bedrooms 1
- Flooring Carpet, tile, vinyl plank
- Appliances Central air conditioner, dishwasher, dryer, garage control(s), gas stove, microwave, range hood, refrigerator, washer, water softener, window coverings
- Laundry information Laundry room,multiple locations,upper level
- County Lethbridge
- Subdivision Country meadows estates
- Zoning description R-l
- Exposure Nw
- Lot desc Back yard, cul-de-sac, fruit trees/shrub(s), landscaped, no neighbours behind, pie shaped lot, underground sprinklers
- Lot size (acres) 0.26
- Basement information Finished,full
- Building size 2037
- Mls® # A2257560
- Property sub type Single family residence
- Status Active
- Tax year 2025
- Listing type identifier Idx

$-1,960
/ Month

