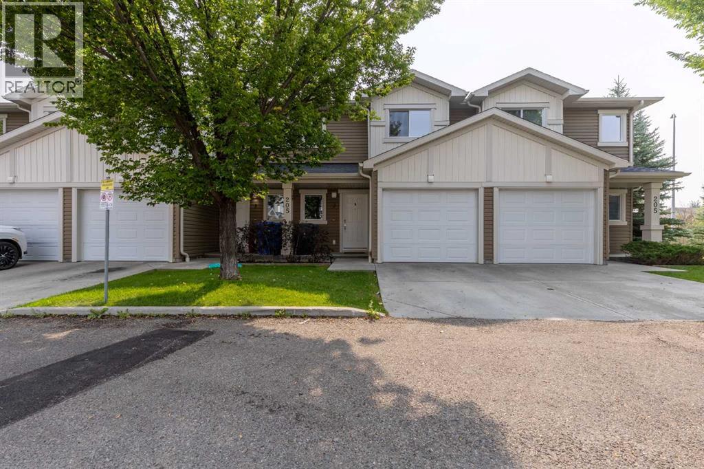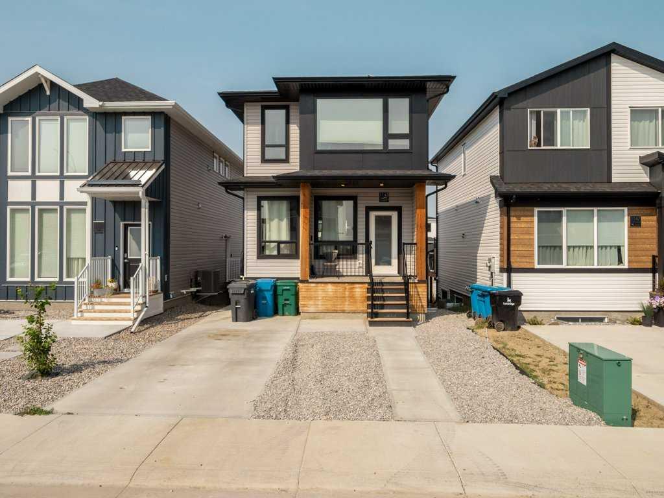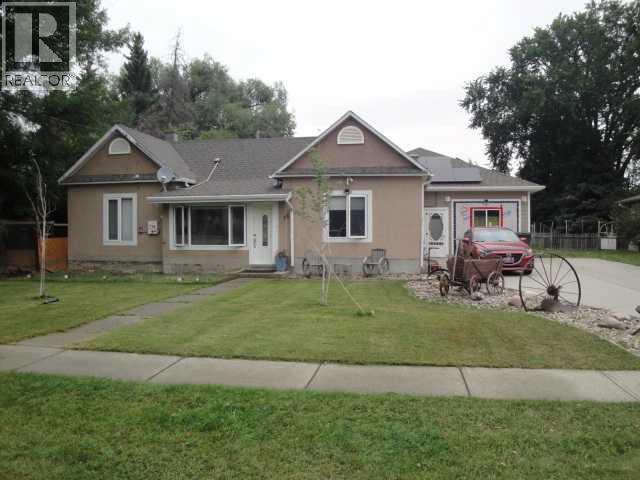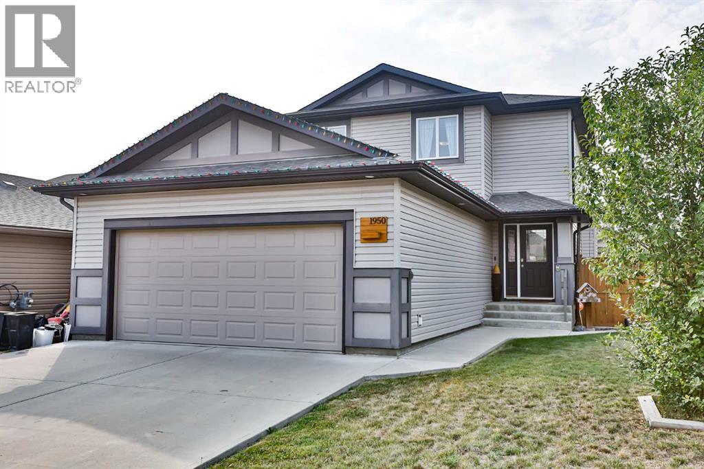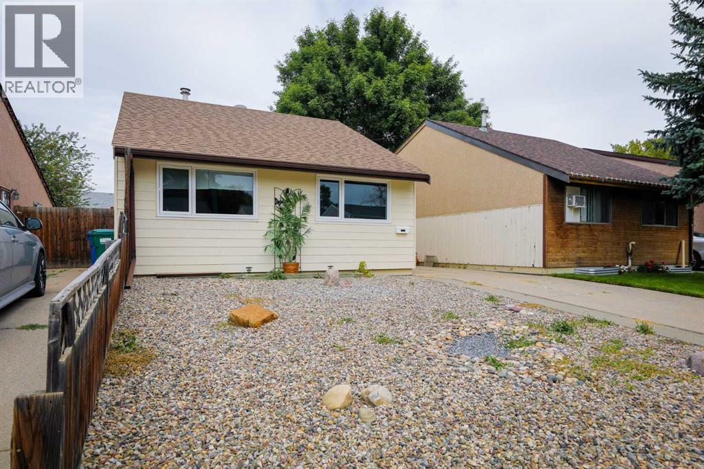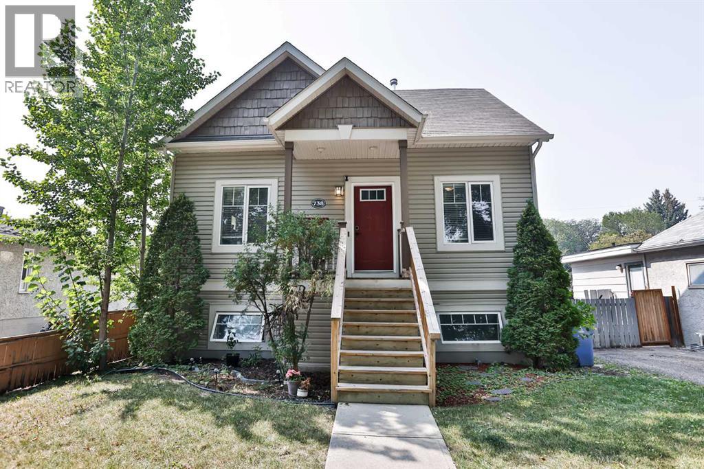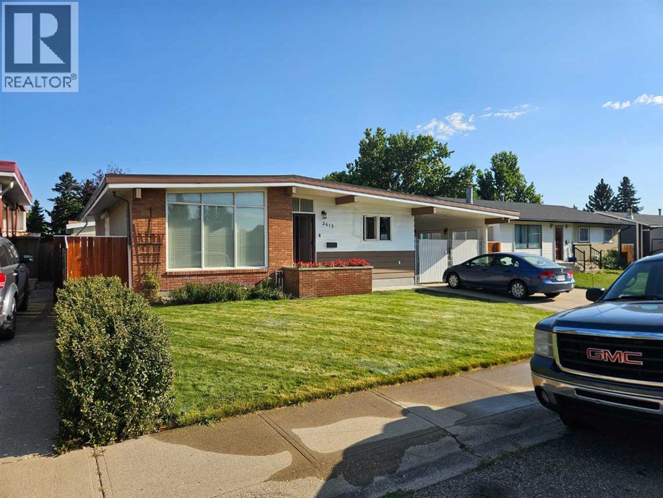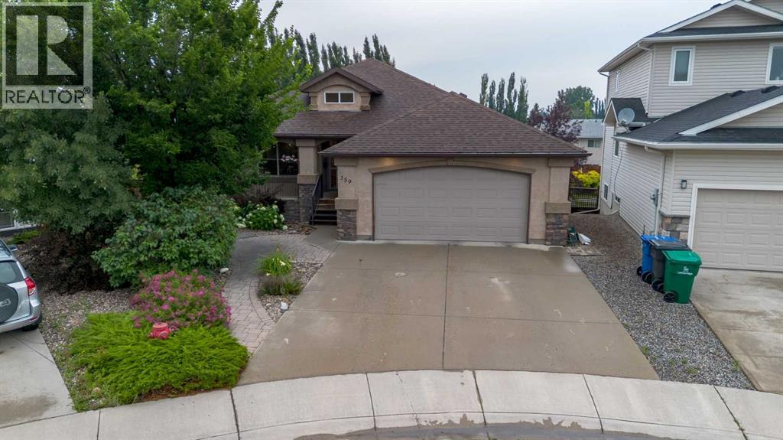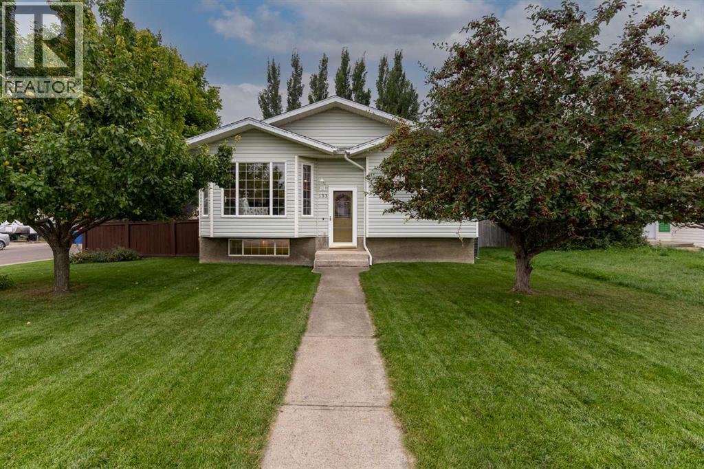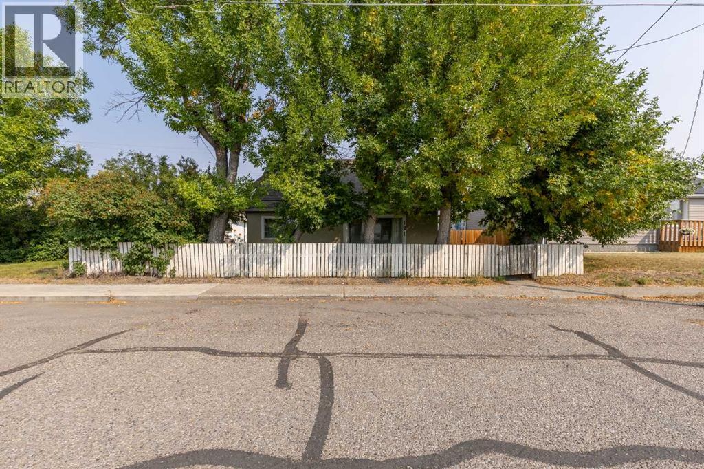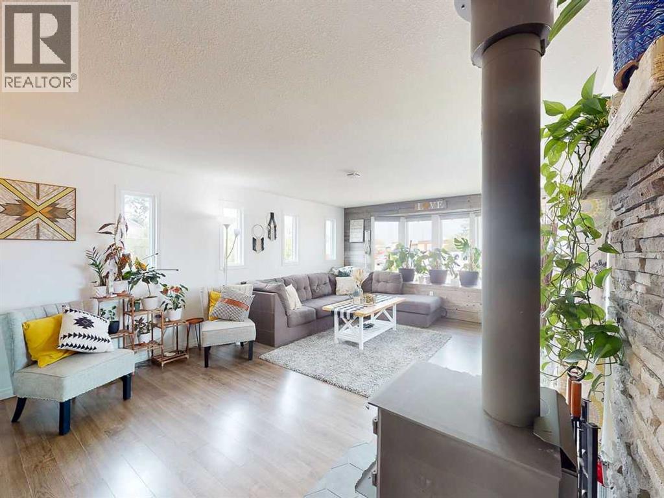- Houseful
- AB
- Lethbridge
- Sunridge
- 57 Mt Sundance Rd W
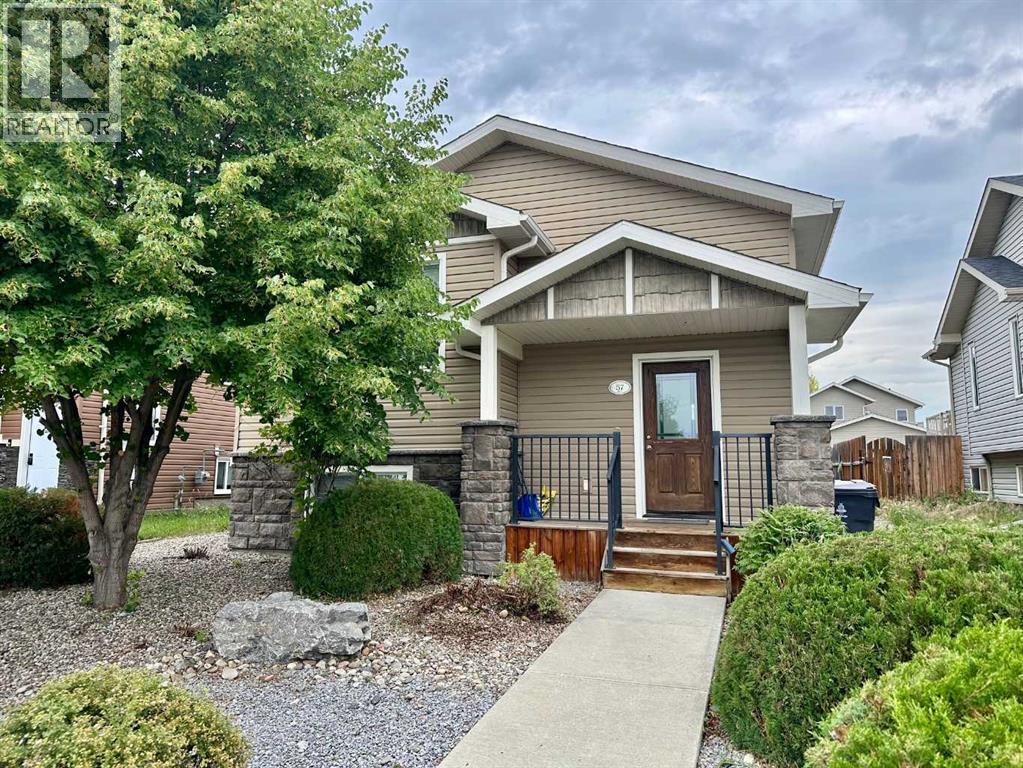
Highlights
Description
- Home value ($/Sqft)$501/Sqft
- Time on Houseful51 days
- Property typeSingle family
- StyleBi-level
- Neighbourhood
- Median school Score
- Year built2011
- Garage spaces2
- Mortgage payment
LEGAL SUITED property in West Lethbridge with a detached double garage! Home features welcoming entry with tiled floors. Main level has laminate flooring and vaulted ceilings. Living room features large low-e windows. Kitchen has island, pantry, & stainless steel appliance package. Dining space with door to deck out back. Primary bedroom features 3 piece ensuite with shower, and a walk-in closet. A second bedroom and another full bathroom with tub/shower combo complete the main. Separate Laundry in both units. Walk-up basement entry to backyard. Basement suite has a living room/dining room combo space. Kitchen features island, pantry, and stainless steel appliances. There are also 2 bedrooms, a full bathroom, and a laundry closet. Home has convenience of tankless hot water. There is a double garage out back that is currently rented separately. There is also a parking spot beside the garage. Yard has low maintenance landscaping. Live up and rent down, or, add this property to your investment portfolio! (id:63267)
Home overview
- Cooling None
- Heat type Forced air
- Fencing Partially fenced
- # garage spaces 2
- # parking spaces 3
- Has garage (y/n) Yes
- # full baths 3
- # total bathrooms 3.0
- # of above grade bedrooms 4
- Flooring Carpeted, laminate, linoleum
- Subdivision Sunridge
- Lot dimensions 4057
- Lot size (acres) 0.09532425
- Building size 998
- Listing # A2240187
- Property sub type Single family residence
- Status Active
- Bedroom 2.996m X 2.719m
Level: Basement - Eat in kitchen 4.572m X 4.139m
Level: Basement - Family room 5.715m X 3.862m
Level: Basement - Bathroom (# of pieces - 4) Level: Basement
- Furnace 3.429m X 2.082m
Level: Basement - Bedroom 3.048m X 2.768m
Level: Basement - Bedroom 3.581m X 2.996m
Level: Main - Bathroom (# of pieces - 3) Level: Main
- Dining room 3.682m X 3.176m
Level: Main - Kitchen 3.682m X 3.658m
Level: Main - Foyer 2.185m X 2.109m
Level: Main - Living room 4.496m X 3.834m
Level: Main - Bathroom (# of pieces - 4) Level: Main
- Primary bedroom 3.581m X 3.149m
Level: Main
- Listing source url Https://www.realtor.ca/real-estate/28611264/57-mt-sundance-road-w-lethbridge-sunridge
- Listing type identifier Idx

$-1,333
/ Month

