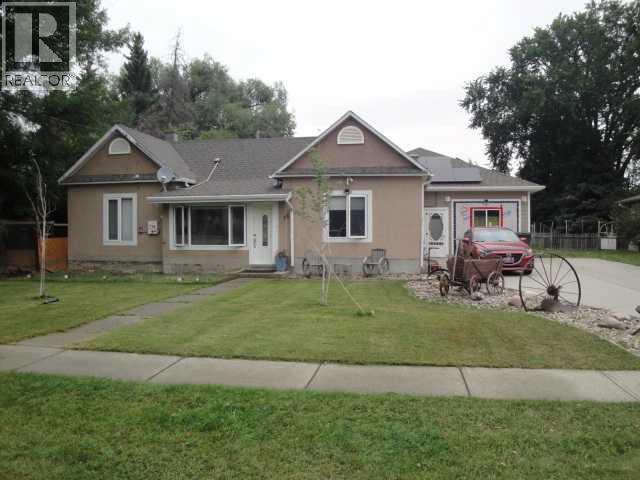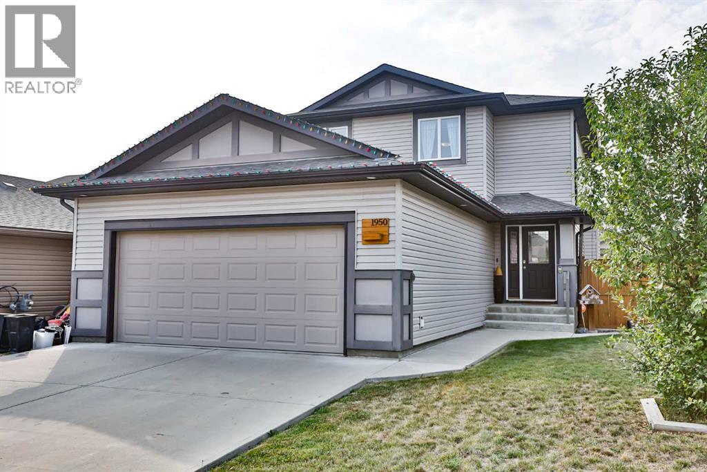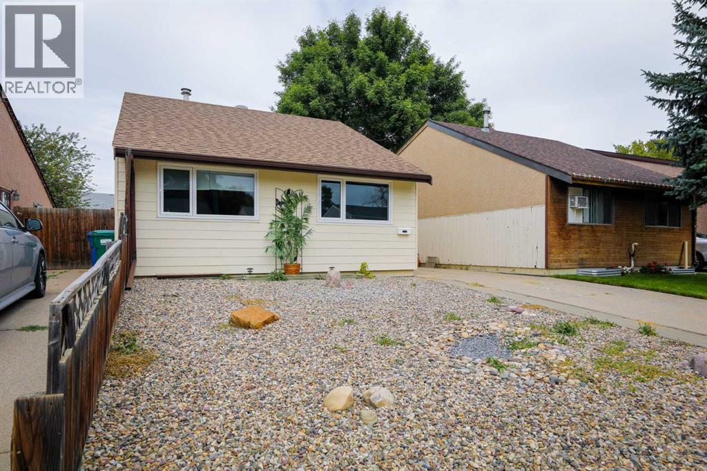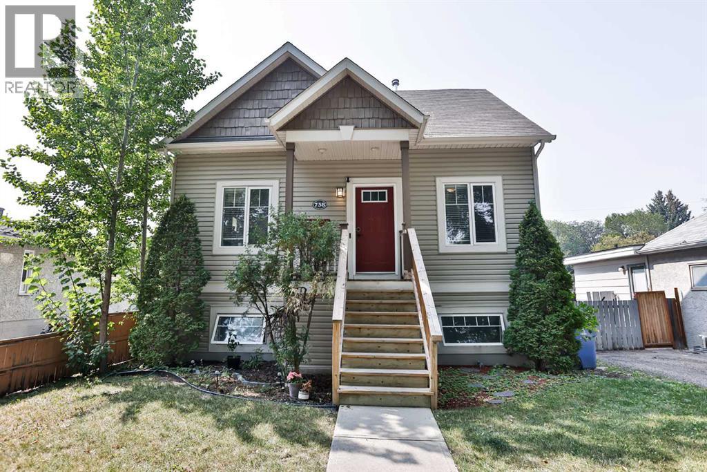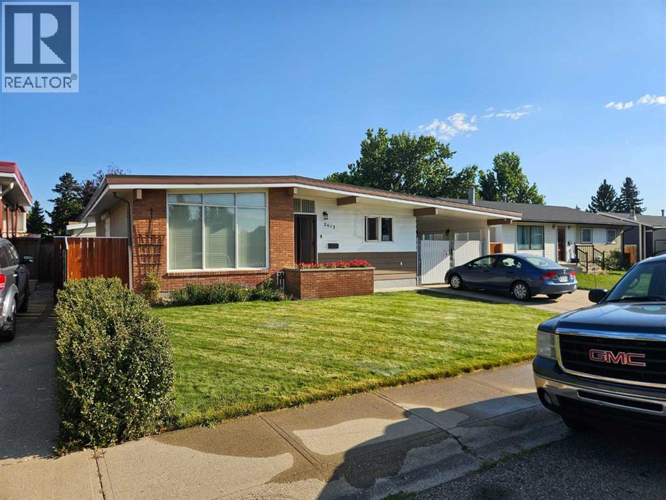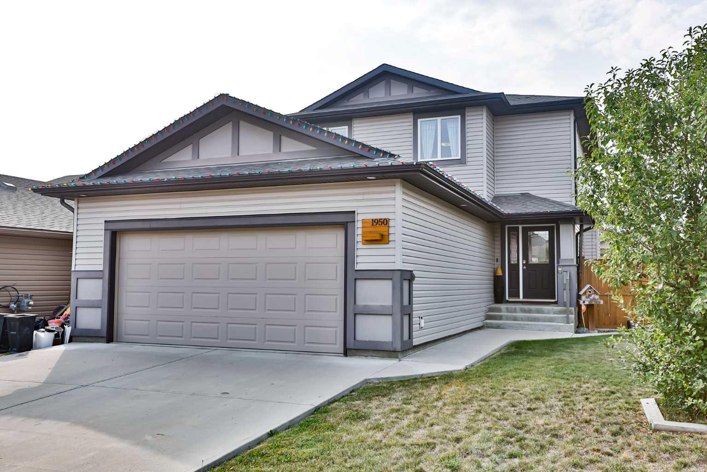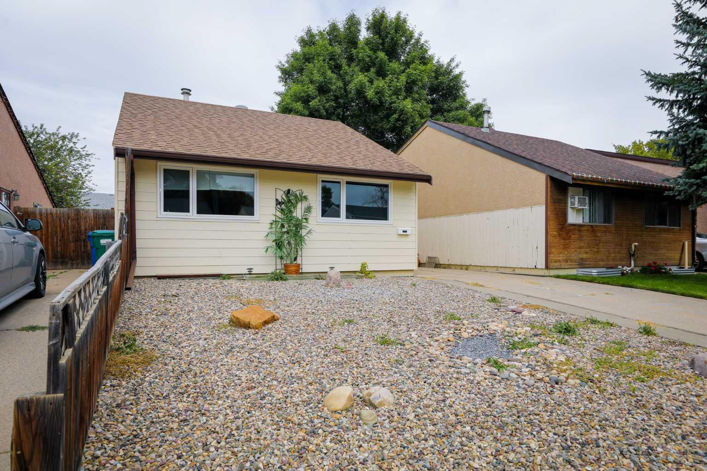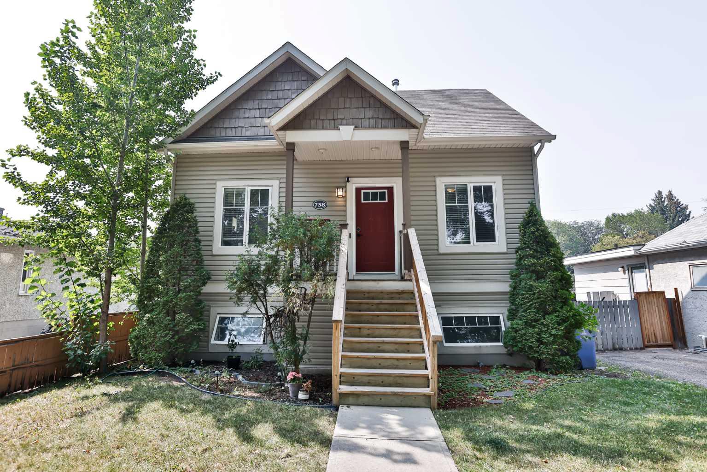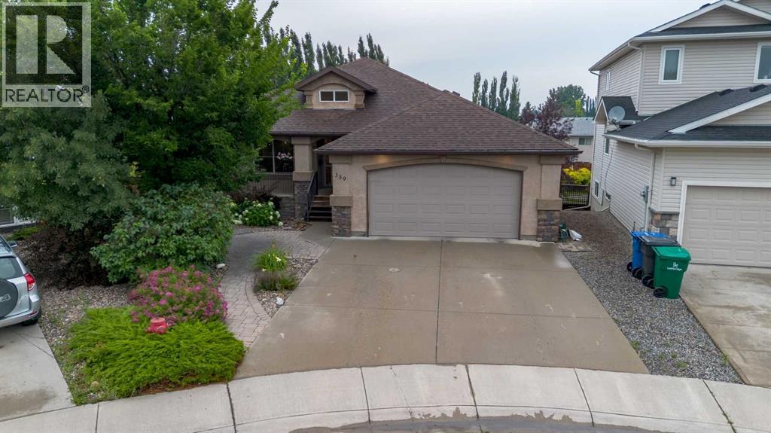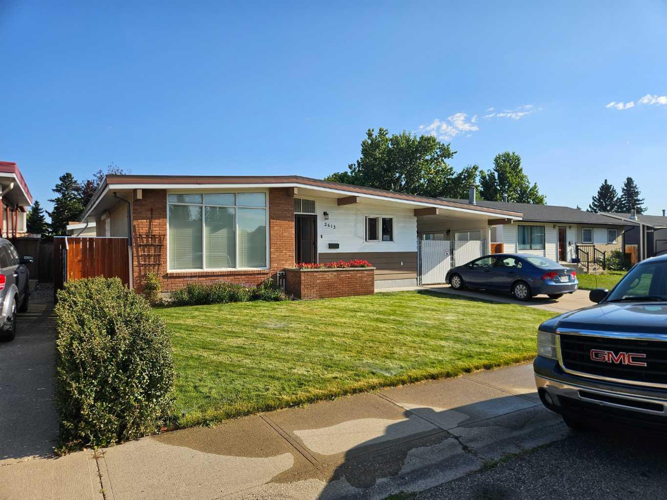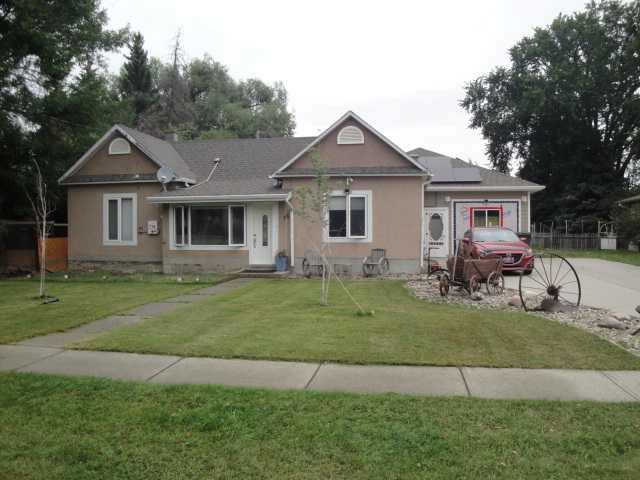- Houseful
- AB
- Lethbridge
- Copperwood
- 583 Moonlight Ln W
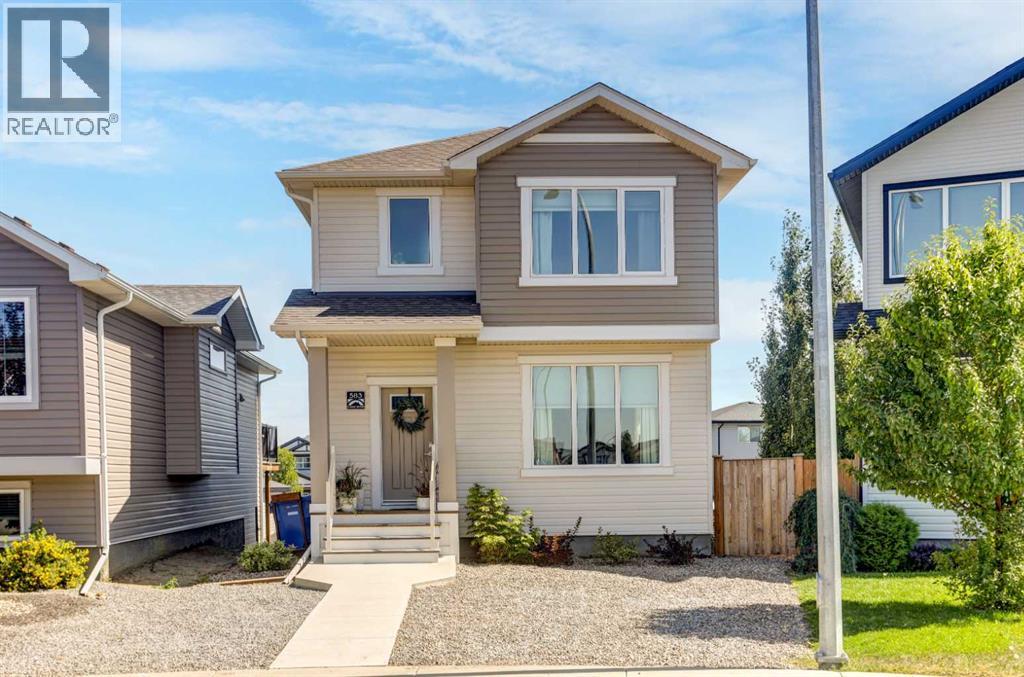
Highlights
Description
- Home value ($/Sqft)$311/Sqft
- Time on Houseful10 days
- Property typeSingle family
- Neighbourhood
- Median school Score
- Year built2017
- Mortgage payment
Discover this meticulously maintained two-storey home nestled in a vibrant, family-friendly neighbourhood. The spacious main floor features a bright, open layout perfect for entertaining, with a modern kitchen that includes a convenient pantry and a 2-piece bathroom off the back entryway. Upstairs, you'll find three comfortable bedrooms, including a luxurious primary suite with a walk-in closet and a private 3-piece ensuite. An upstairs laundry and a full 4-piece bathroom add to the home's functionality. The finished basement offers additional living space, complete with a large bedroom, a 3-piece bathroom, a cozy living area with a dry bar—ideal for relaxing or entertaining guests. The low maintenance front landscaping complements the beautifully landscaped backyard, which features a double parking pad off the alley for a future garage. Located just a short walk to Coalbanks Elementary, the YMCA, and all the amenities that Benton Crossing has to offer, this home combines comfort, convenience, and community for the perfect family lifestyle. (id:63267)
Home overview
- Cooling Central air conditioning
- Heat type Forced air
- # total stories 2
- Fencing Fence
- # parking spaces 2
- # full baths 3
- # half baths 1
- # total bathrooms 4.0
- # of above grade bedrooms 4
- Flooring Carpeted, laminate
- Community features Lake privileges
- Subdivision Copperwood
- Lot desc Landscaped, lawn
- Lot dimensions 3872
- Lot size (acres) 0.090977445
- Building size 1446
- Listing # A2251441
- Property sub type Single family residence
- Status Active
- Bedroom 3.149m X 3.225m
Level: 2nd - Bathroom (# of pieces - 4) 1.5m X 2.515m
Level: 2nd - Bathroom (# of pieces - 4) 2.591m X 1.548m
Level: 2nd - Bedroom 3.149m X 3.938m
Level: 2nd - Primary bedroom 4.167m X 3.405m
Level: 2nd - Bathroom (# of pieces - 3) 2.844m X 1.6m
Level: Basement - Bedroom 3.072m X 3.862m
Level: Basement - Family room 4.267m X 5.105m
Level: Basement - Living room 5.13m X 4.319m
Level: Main - Bathroom (# of pieces - 2) 0.89m X 2.262m
Level: Main - Dining room 2.795m X 2.691m
Level: Main - Kitchen 5.41m X 3.834m
Level: Main
- Listing source url Https://www.realtor.ca/real-estate/28776712/583-moonlight-lane-w-lethbridge-copperwood
- Listing type identifier Idx

$-1,200
/ Month

