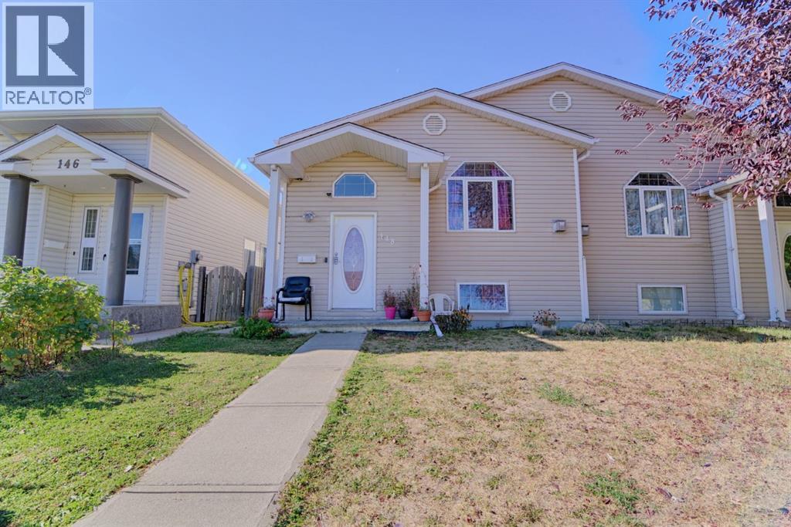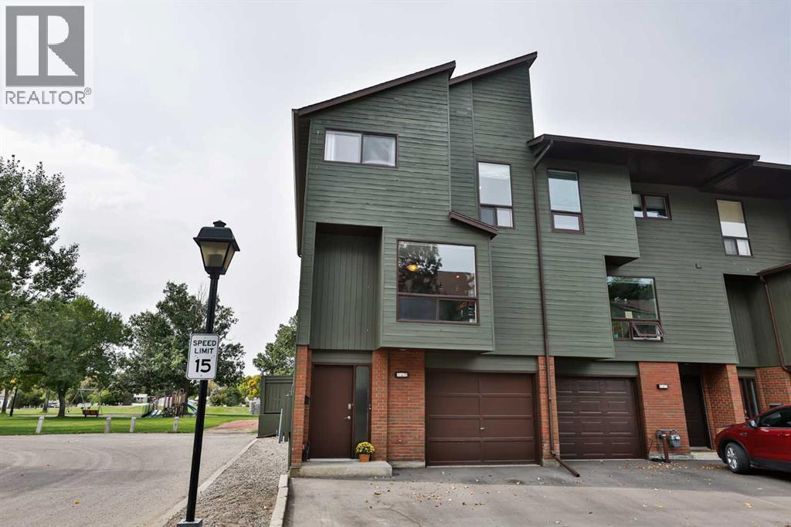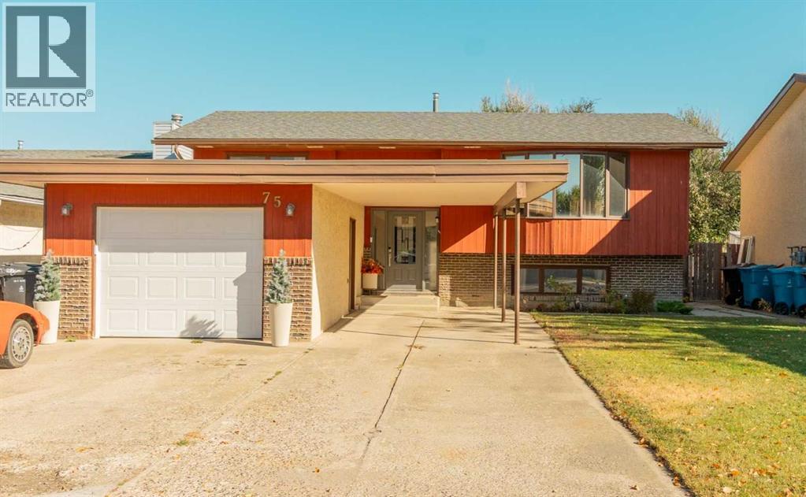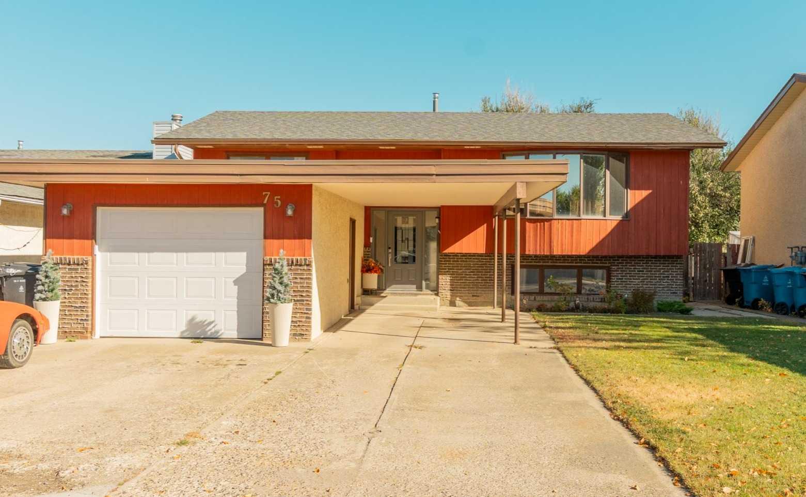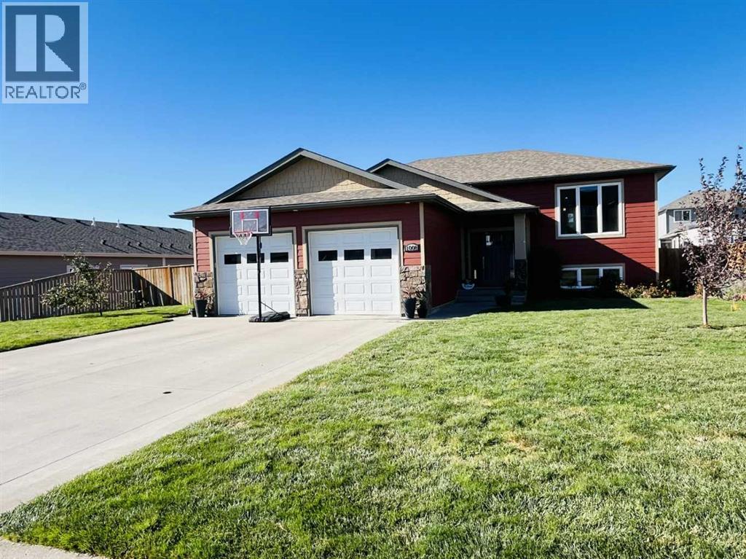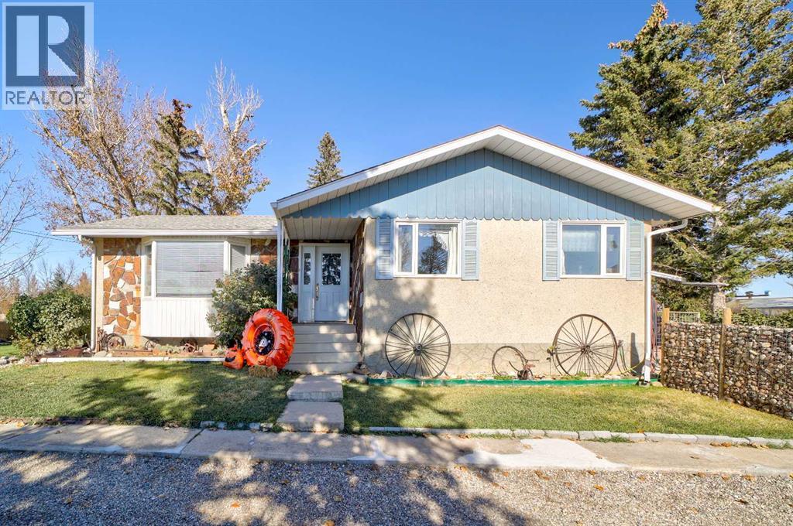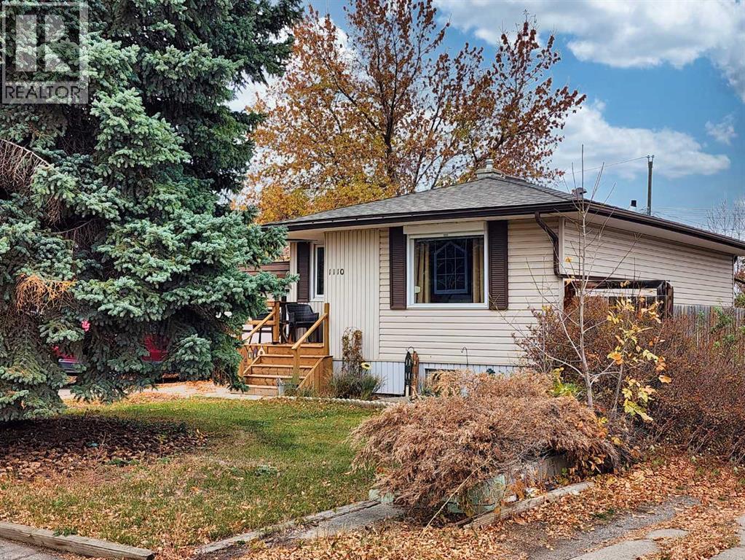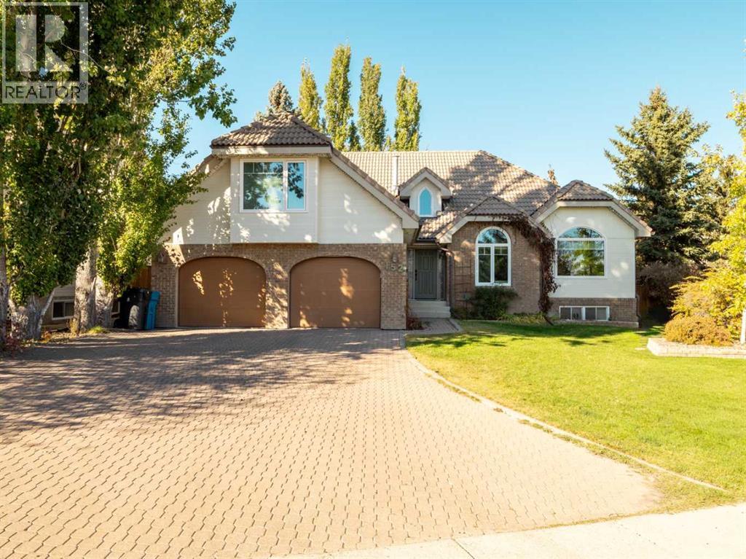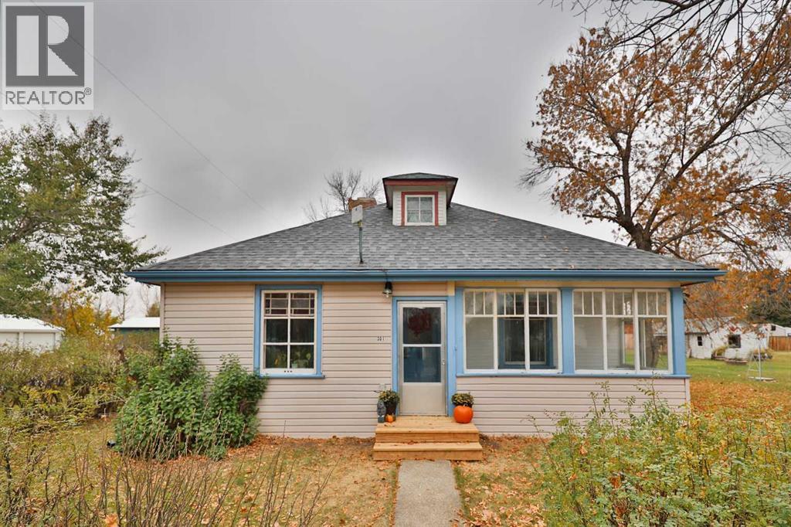- Houseful
- AB
- Lethbridge
- The Crossings
- 59 Aquitania Circle W Unit 4
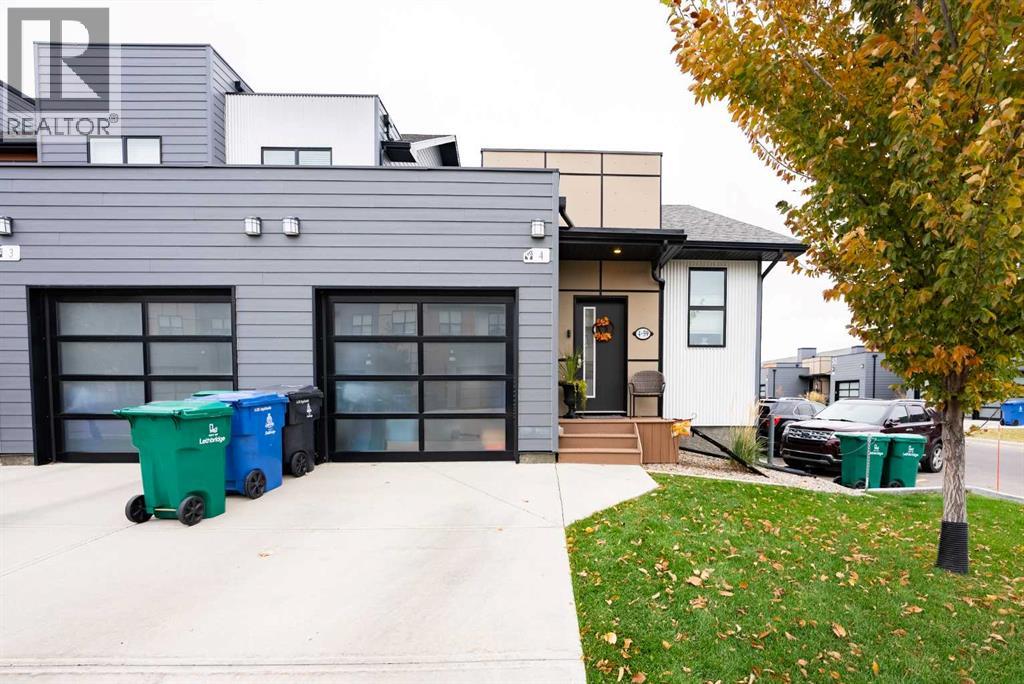
59 Aquitania Circle W Unit 4
59 Aquitania Circle W Unit 4
Highlights
Description
- Home value ($/Sqft)$450/Sqft
- Time on Housefulnew 19 hours
- Property typeSingle family
- StyleBungalow
- Neighbourhood
- Median school Score
- Year built2016
- Garage spaces1
- Mortgage payment
Welcome to Park Crossings, where comfort, style, and convenience meet in this immaculate end-unit bungalow condo built in 2016.Step inside to a bright, open main floor featuring a modern kitchen with quartz countertops, stainless steel appliances, corner pantry, and a spacious island - perfect for entertaining. The dining and living areas flow seamlessly together, centered around a modern gas fireplace for cozy evenings in. The primary suite offers a walk-in closet, a beautiful ensuite with a soaker tub and separate shower, plus the convenience of main-floor laundry.Throughout the home, you’ll find custom blackout blinds, adding a polished touch of style and privacy to every room. In the basement it's perfect for movie nights, gaming, or uninterrupted rest.Outside, your private corner deck oasis is a true retreat, with extra space, lush privacy foliage, and a Traeger® smoker and flat-top grill ready for summer gatherings.Downstairs, the professionally finished basement (2019) impresses with luxury vinyl plank flooring, a stylish wet bar, and a spacious layout ideal for entertaining or relaxing. You’ll also find a large bedroom with a walk-in closet, a full bath, a functional workspace, and potential for a third bedroom. Ample storage completes this thoughtfully designed home.Recent updates include most lights and switches replaced, a new washer, air conditioning and furnace professionally serviced and cleaned, and all ductwork and vents professionally cleaned in June.Impeccably maintained and move-in ready, this stunning corner unit offers modern living with extra privacy and charm in one of the city’s most desirable communities. (id:63267)
Home overview
- Cooling Central air conditioning
- Heat type Forced air
- # total stories 1
- Fencing Not fenced
- # garage spaces 1
- # parking spaces 2
- Has garage (y/n) Yes
- # full baths 2
- # half baths 1
- # total bathrooms 3.0
- # of above grade bedrooms 2
- Flooring Carpeted, laminate, tile, vinyl
- Has fireplace (y/n) Yes
- Community features Pets allowed
- Subdivision The crossings
- Directions 1769468
- Lot desc Landscaped, lawn
- Lot dimensions 9157
- Lot size (acres) 0.21515508
- Building size 922
- Listing # A2264593
- Property sub type Single family residence
- Status Active
- Bedroom 3.557m X 3.481m
Level: Lower - Other 2.185m X 2.134m
Level: Lower - Family room 3.53m X 5.739m
Level: Lower - Other 4.215m X 6.605m
Level: Lower - Bathroom (# of pieces - 4) 2.844m X 1.728m
Level: Lower - Primary bedroom 3.606m X 5.587m
Level: Main - Kitchen 5.206m X 9.373m
Level: Main - Bathroom (# of pieces - 2) 1.347m X 1.448m
Level: Main - Living room 3.886m X 4.09m
Level: Main - Bathroom (# of pieces - 4) 2.844m X 2.414m
Level: Main
- Listing source url Https://www.realtor.ca/real-estate/28994983/4-59-aquitania-circle-w-lethbridge-the-crossings
- Listing type identifier Idx

$-857
/ Month

