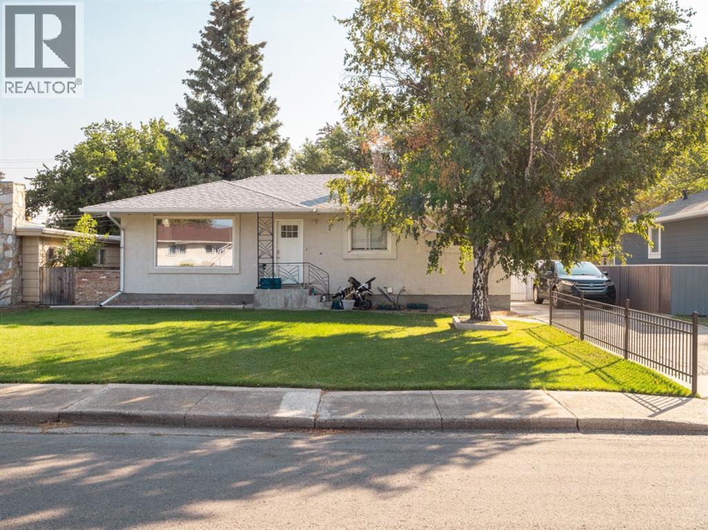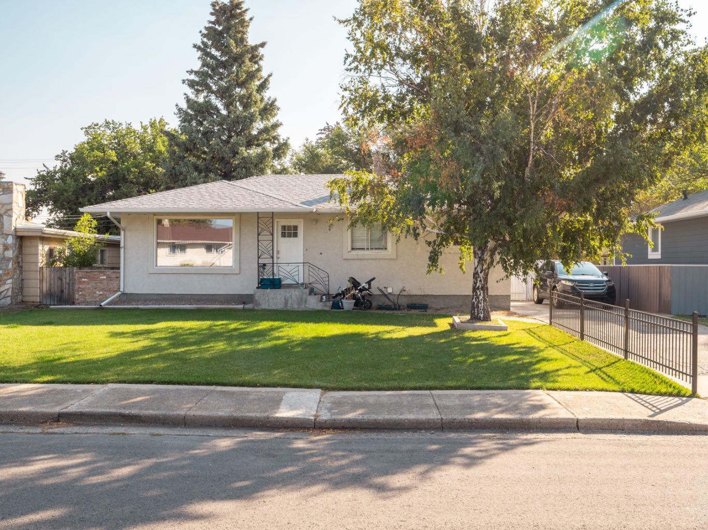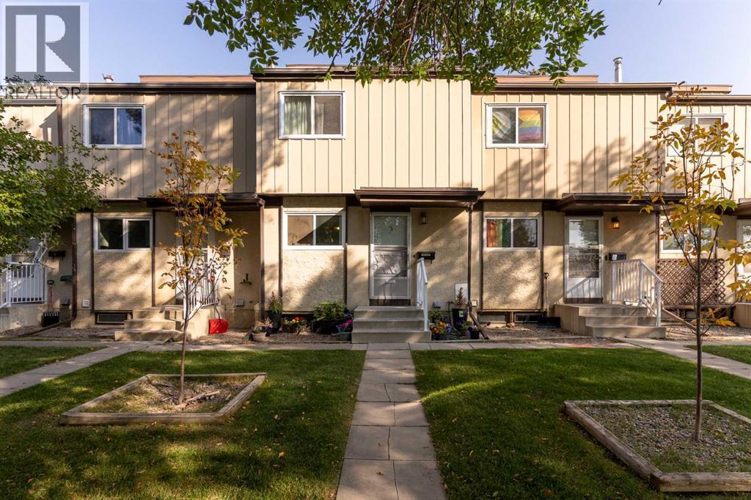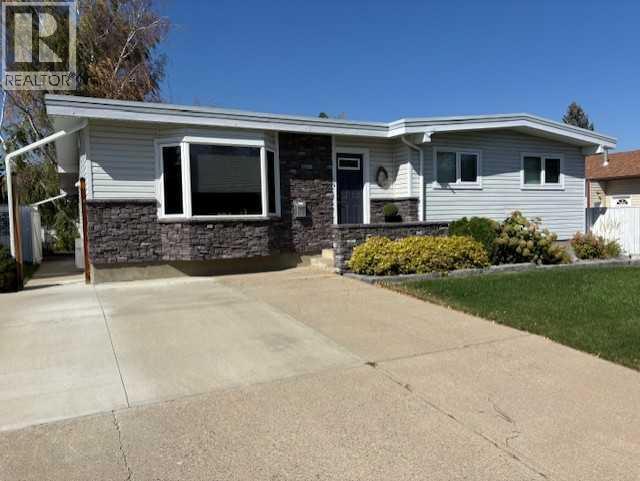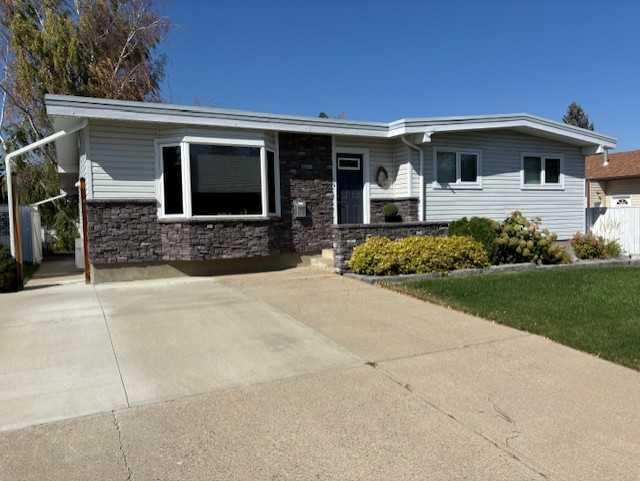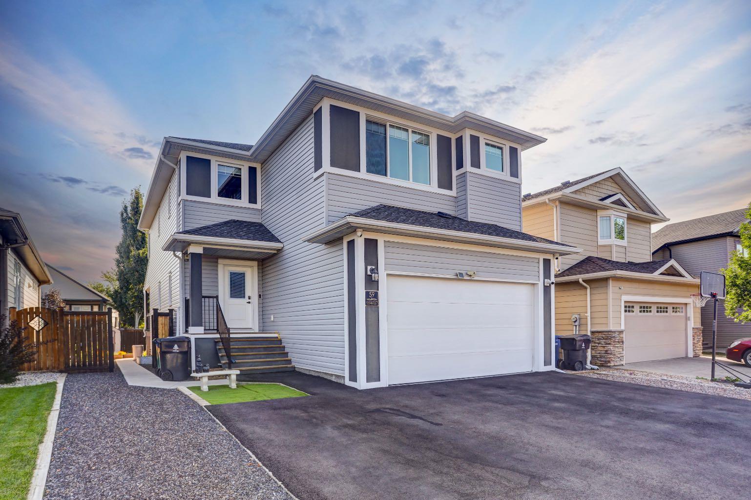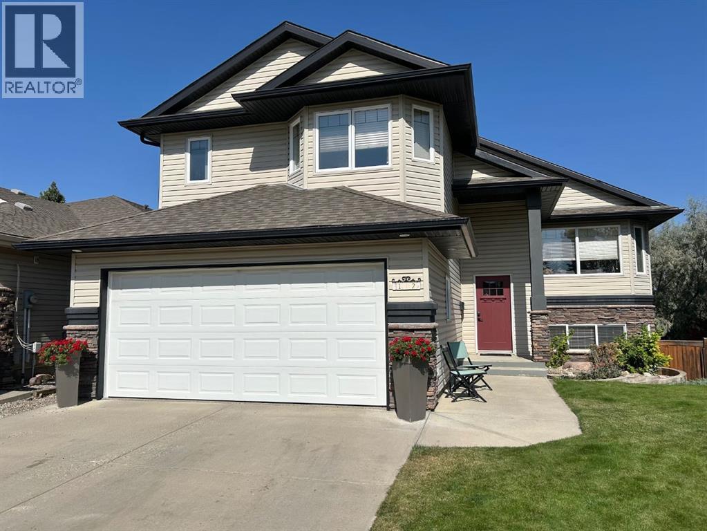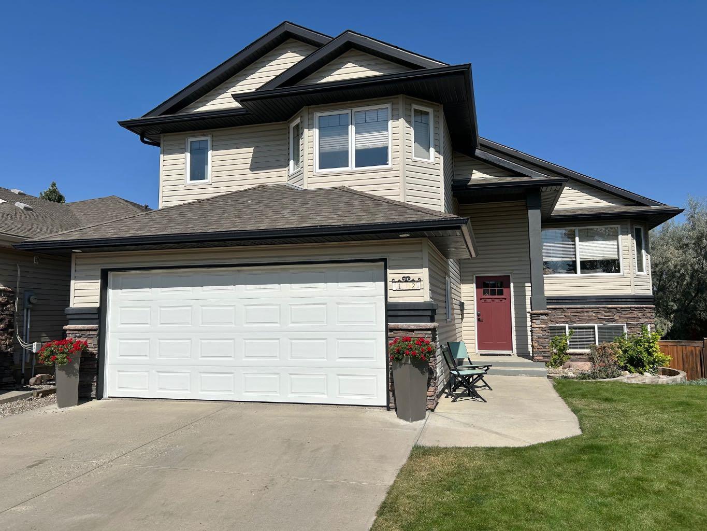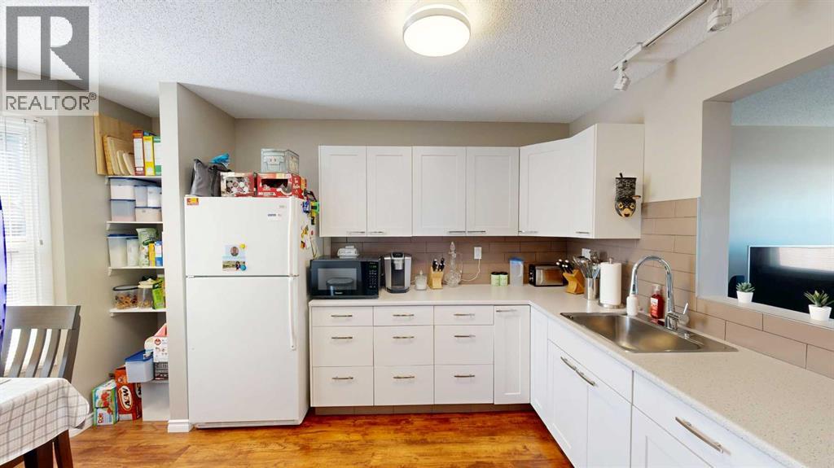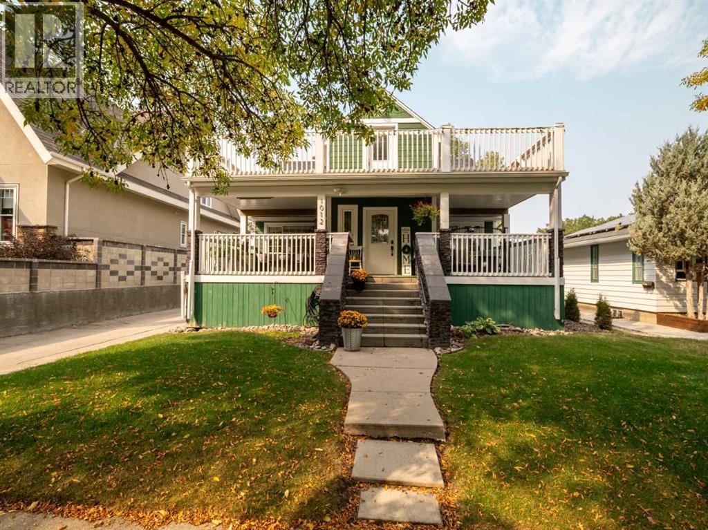- Houseful
- AB
- Lethbridge
- Southgate
- 59 Sixmile Rd S
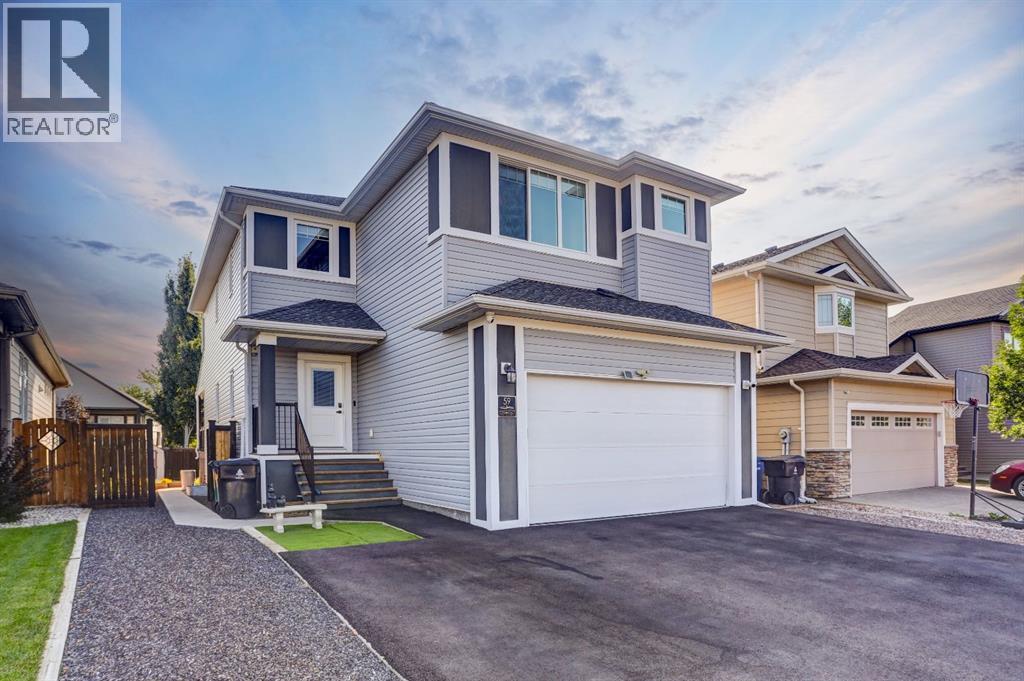
Highlights
Description
- Home value ($/Sqft)$299/Sqft
- Time on Housefulnew 6 hours
- Property typeSingle family
- Neighbourhood
- Median school Score
- Year built2015
- Garage spaces2
- Mortgage payment
Welcome to 59 Sixmile Rd South in Lethbridge, Alberta! This stunning 4-bedroom, 3.5-bathroom home offers a perfect blend of luxury and comfort.On the top floor, you’ll find three spacious bedrooms, including a master suite featuring a high-end walk-in closet. The convenience of a laundry room on both the top floor and in the basement makes everyday living a breeze. A versatile bonus room adds extra space for relaxation or play.The main floor showcases an impressive all-glass family room that floods the space with natural light, complemented by a dual-sided fireplace that elegantly separates the dinning room and outside oasis. Step outside to the covered deck area, perfect for entertaining or enjoying quiet evenings.The fully finished basement is an entertainer’s dream, boasting a large bedroom and a 4-piece bathroom. You’ll love the full bar with a dishwasher and the massive theater room, equipped with a projector, screen, and top-of-the-line sound system controlled through a Control4 system.The yard is a low-maintenance oasis with AstroTurf, eliminating the need for mowing or watering. Additional highlights include permanent outdoor lighting, a fully insulated garage with epoxy floors, and a comprehensive security system for peace of mind.Don’t miss your chance to own this exceptional home—schedule a viewing today with your favorite realtor!!! (id:63267)
Home overview
- Cooling Central air conditioning
- Heat source Natural gas
- Heat type Other, forced air
- # total stories 2
- Fencing Fence
- # garage spaces 2
- # parking spaces 4
- Has garage (y/n) Yes
- # full baths 3
- # half baths 1
- # total bathrooms 4.0
- # of above grade bedrooms 4
- Flooring Carpeted, ceramic tile, vinyl
- Has fireplace (y/n) Yes
- Subdivision Southgate
- Lot desc Garden area
- Lot dimensions 5324
- Lot size (acres) 0.12509398
- Building size 2523
- Listing # A2258981
- Property sub type Single family residence
- Status Active
- Laundry 1.5m X 2.185m
Level: 2nd - Bathroom (# of pieces - 5) 1.829m X 5.258m
Level: 2nd - Bonus room 8.23m X 5.867m
Level: 2nd - Other 3.277m X 2.185m
Level: 2nd - Primary bedroom 3.886m X 4.776m
Level: 2nd - Bedroom 3.962m X 3.277m
Level: 2nd - Bedroom 4.139m X 4.319m
Level: 2nd - Bathroom (# of pieces - 5) 2.92m X 2.387m
Level: 2nd - Other 3.606m X 1.32m
Level: Basement - Laundry 2.768m X 2.31m
Level: Basement - Media room 4.167m X 5.029m
Level: Basement - Bedroom 4.167m X 4.039m
Level: Basement - Bathroom (# of pieces - 4) 3.633m X 1.5m
Level: Basement - Furnace 2.947m X 1.957m
Level: Basement - Other 3.633m X 5.691m
Level: Basement - Bathroom (# of pieces - 2) 2.234m X 0.89m
Level: Main - Foyer 1.929m X 2.134m
Level: Main - Dining room 3.938m X 4.267m
Level: Main - Kitchen 4.191m X 4.292m
Level: Main - Family room 4.191m X 4.825m
Level: Main
- Listing source url Https://www.realtor.ca/real-estate/28894278/59-sixmile-road-s-lethbridge-southgate
- Listing type identifier Idx

$-2,013
/ Month

