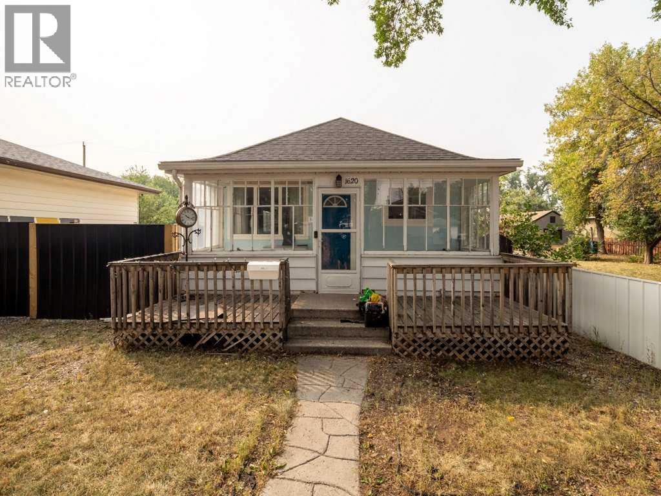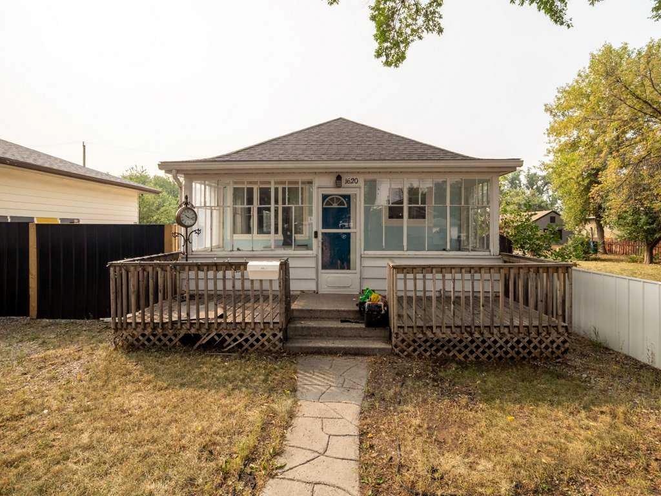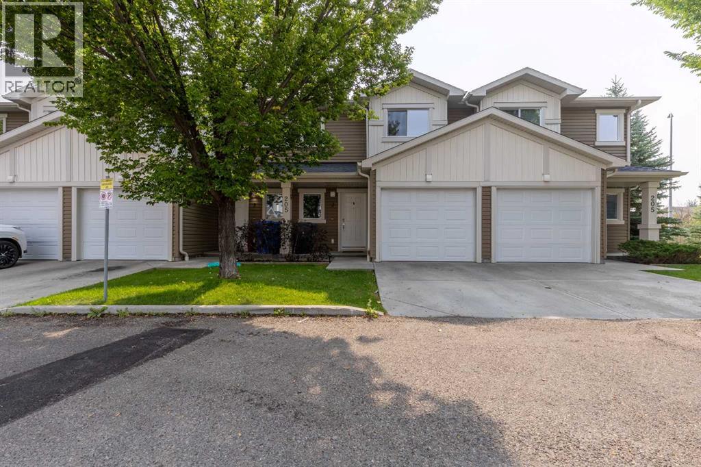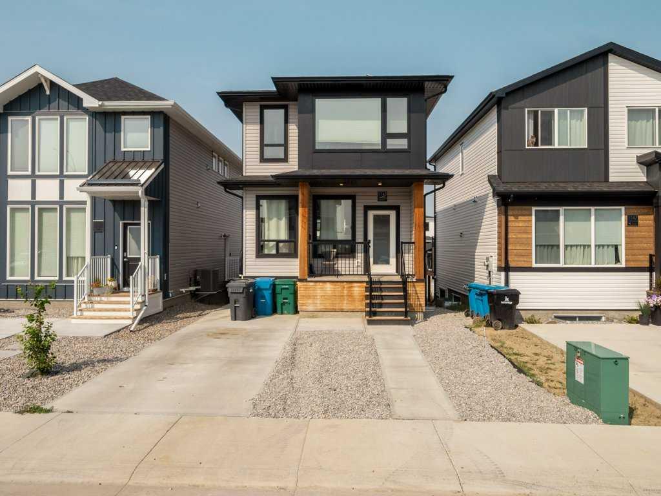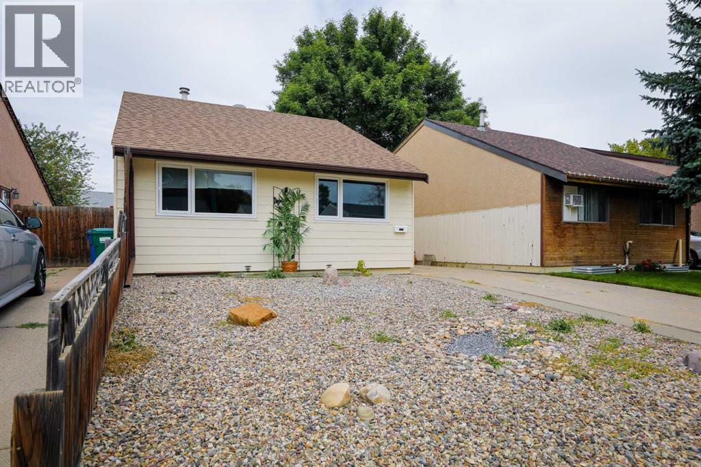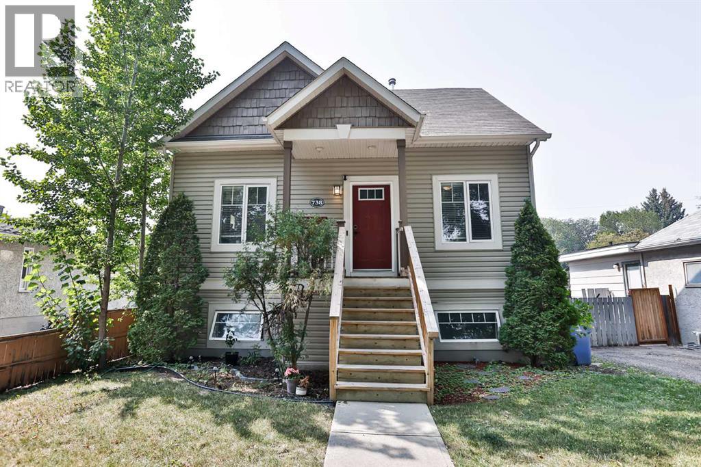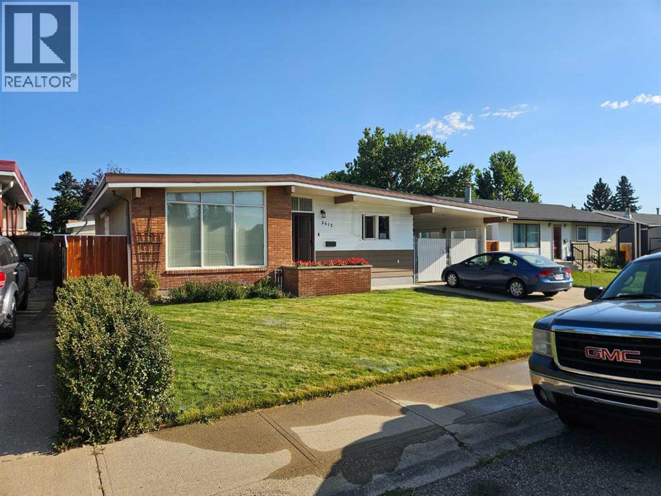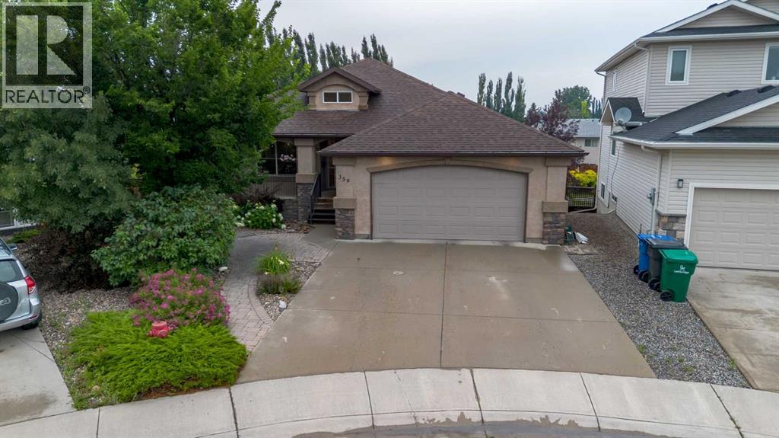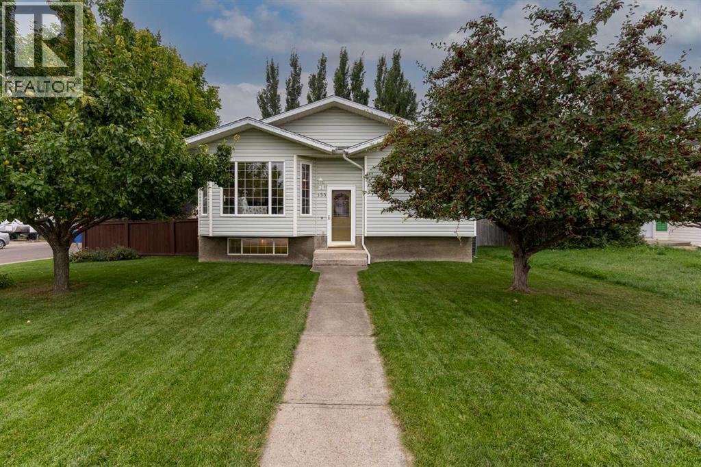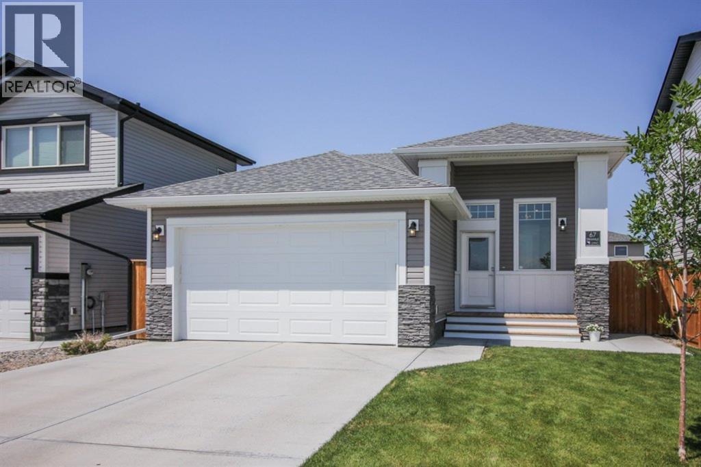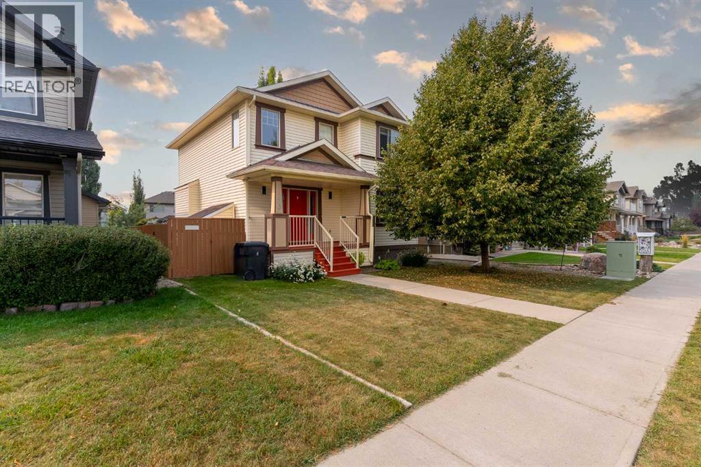- Houseful
- AB
- Lethbridge
- Westminster
- 6 Avenue N Unit 2201
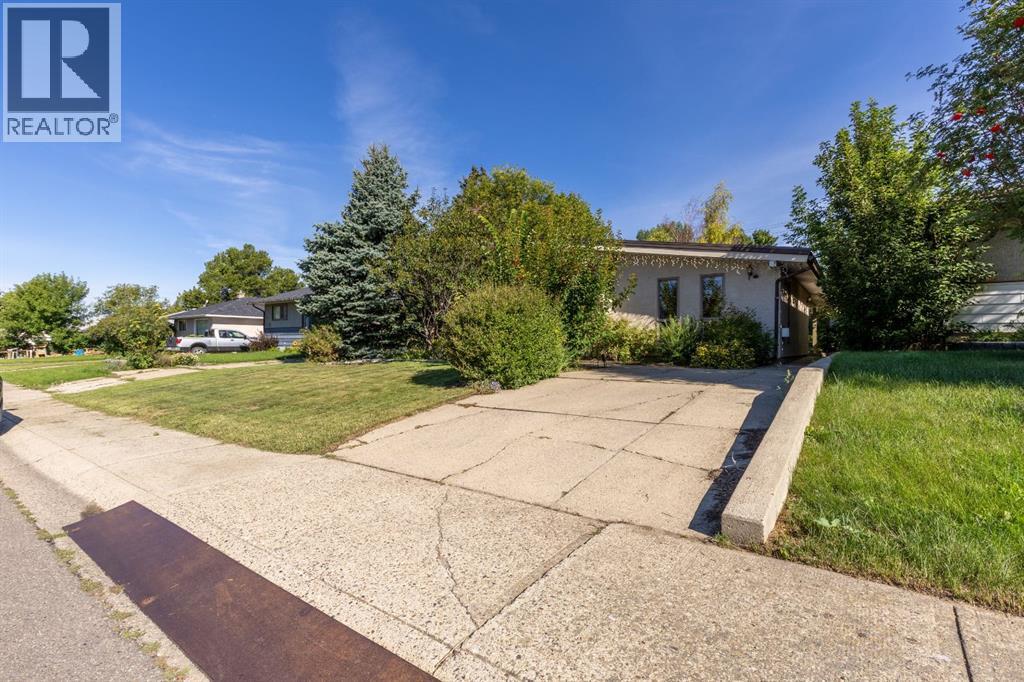
Highlights
Description
- Home value ($/Sqft)$300/Sqft
- Time on Houseful26 days
- Property typeSingle family
- StyleBungalow
- Neighbourhood
- Median school Score
- Year built1959
- Garage spaces2
- Mortgage payment
Welcome to this well-maintained 4 bed, 2 bath home offering 1,332 sq ft of comfortable living space, perfect for families, first-time buyers, or investors. This home is packed with features and room to grow! Enjoy year-round comfort with central A/C, and appreciate the energy efficiency and peace of mind that comes with a brand new hot water tank. The double detached garage and dedicated RV parking provide ample space for all your vehicles, toys, or storage needs. Outside, you’ll find a fully fenced backyard complete with a shed, greenhouse, and a thriving garden — ideal for the green thumb in the family or those seeking a more self-sufficient lifestyle. The finished basement offers a large family room, a bedroom, bathroom, and kitchenette. There is potential for an illegal suite, making this an excellent opportunity for a mortgage helper or multi-generational living. Located in a family-friendly neighborhood close to schools, parks, and amenities, this home has everything you need and more! (id:63267)
Home overview
- Cooling Central air conditioning
- Heat type Central heating
- # total stories 1
- Fencing Fence
- # garage spaces 2
- # parking spaces 5
- Has garage (y/n) Yes
- # full baths 2
- # total bathrooms 2.0
- # of above grade bedrooms 4
- Flooring Carpeted, linoleum, tile
- Has fireplace (y/n) Yes
- Subdivision Westminster
- Lot dimensions 5771
- Lot size (acres) 0.13559681
- Building size 1332
- Listing # A2247464
- Property sub type Single family residence
- Status Active
- Kitchen 3.277m X 2.057m
Level: Lower - Bathroom (# of pieces - 3) Level: Lower
- Laundry 3.81m X 3.124m
Level: Lower - Bedroom 3.301m X 3.277m
Level: Lower - Family room 8.306m X 4.548m
Level: Lower - Primary bedroom 3.453m X 3.277m
Level: Main - Dining room 6.629m X 3.505m
Level: Main - Bedroom 3.124m X 2.49m
Level: Main - Bedroom 3.429m X 3.124m
Level: Main - Bathroom (# of pieces - 4) Level: Main
- Living room 4.953m X 3.862m
Level: Main - Kitchen 6.096m X 3.277m
Level: Main
- Listing source url Https://www.realtor.ca/real-estate/28714728/2201-6-avenue-n-lethbridge-westminster
- Listing type identifier Idx

$-1,067
/ Month

