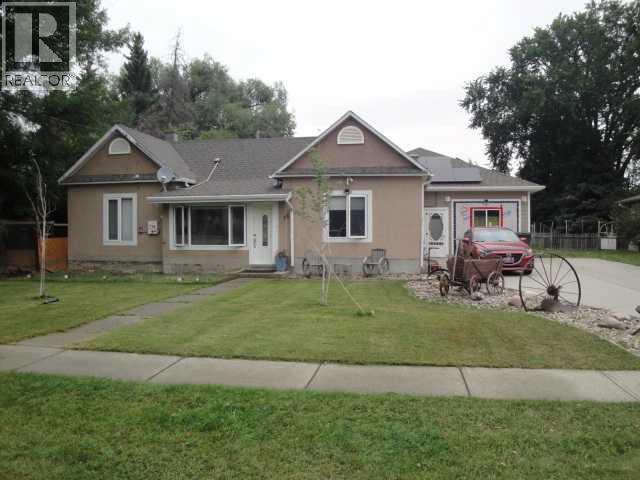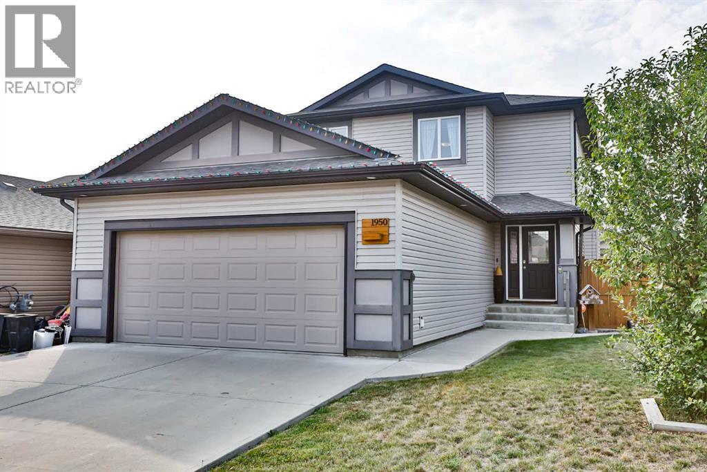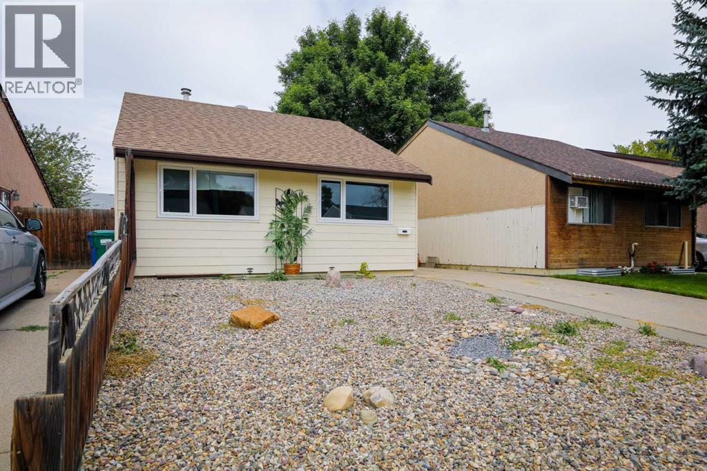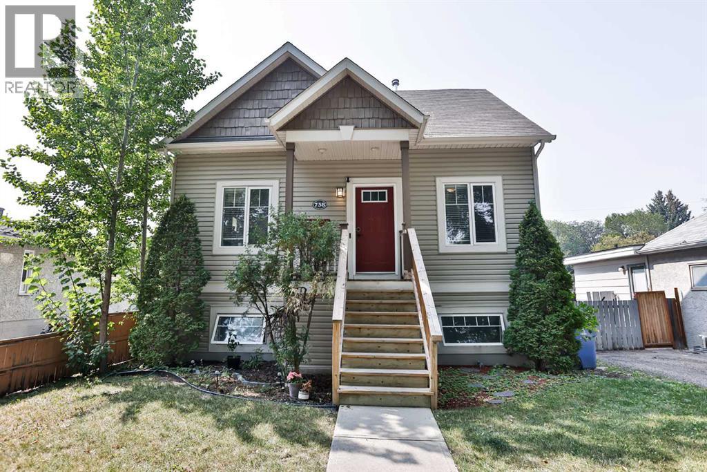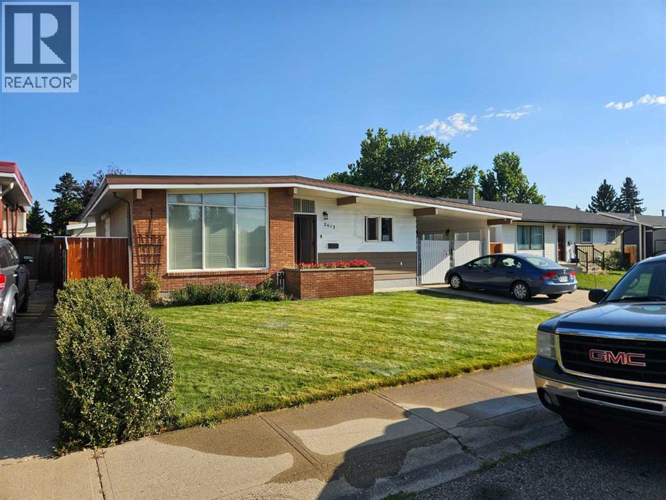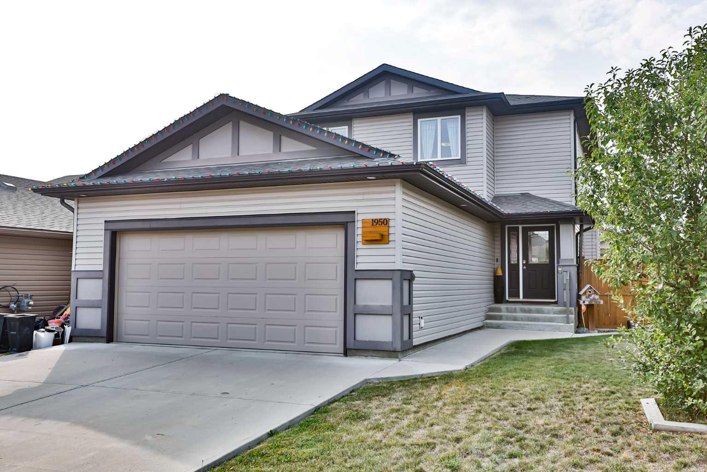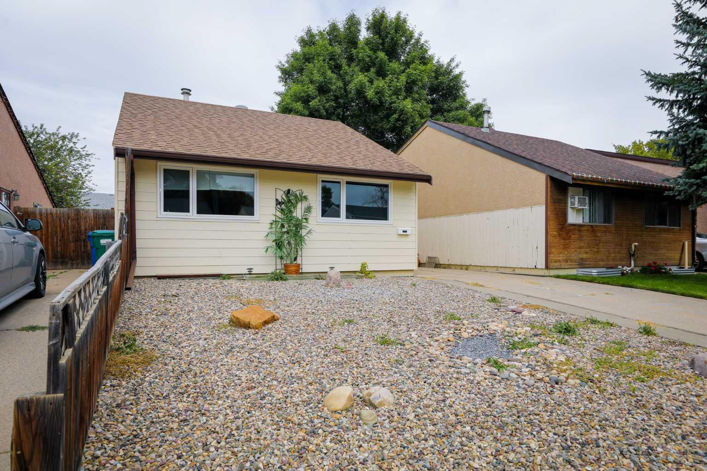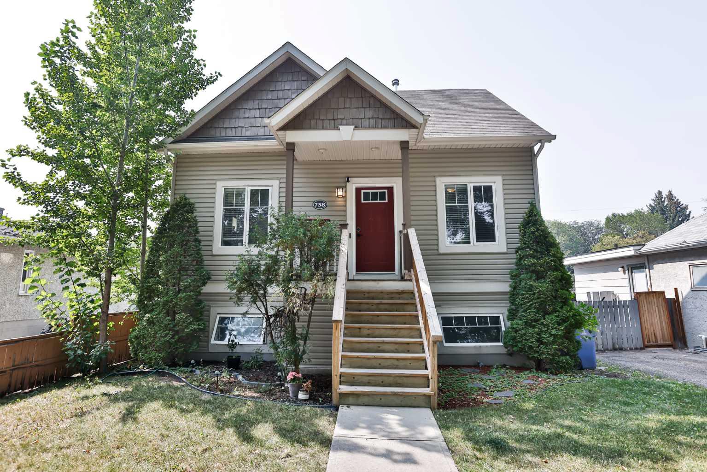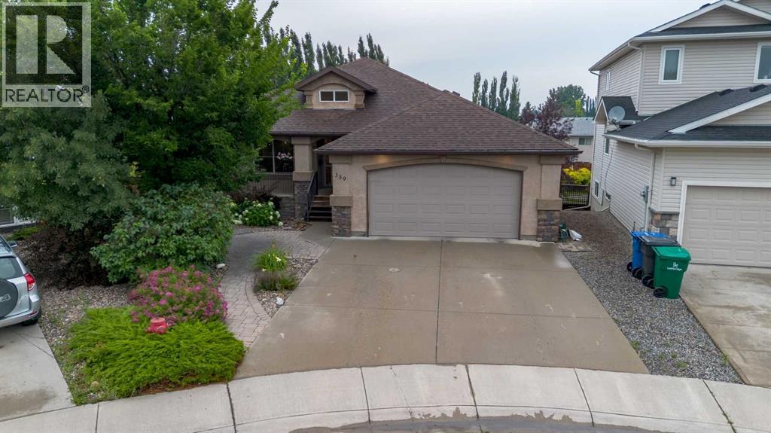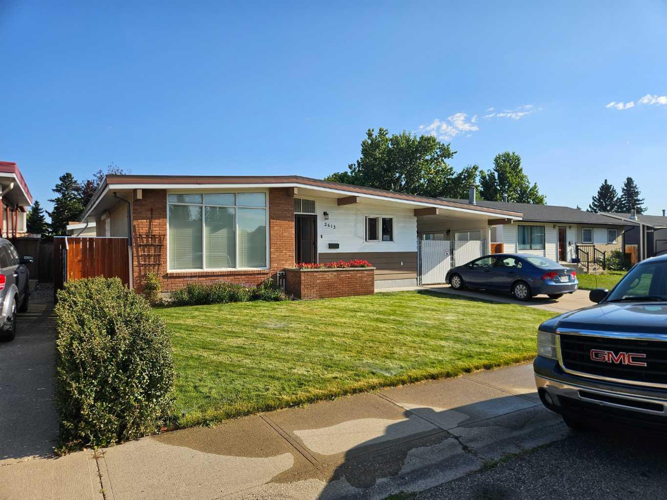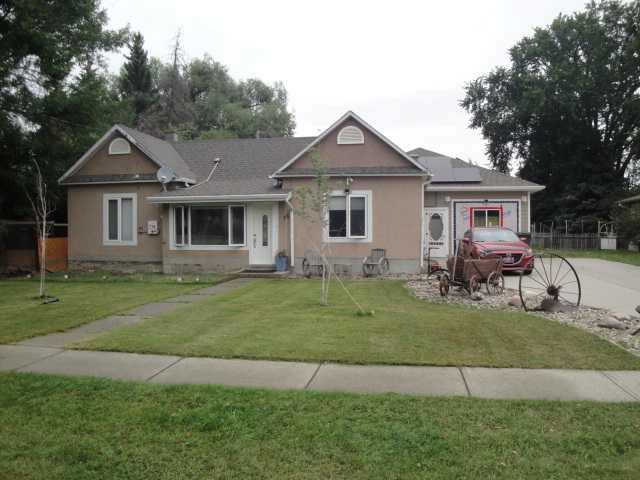- Houseful
- AB
- Lethbridge
- Garry Station
- 612 Aquitania Blvd W
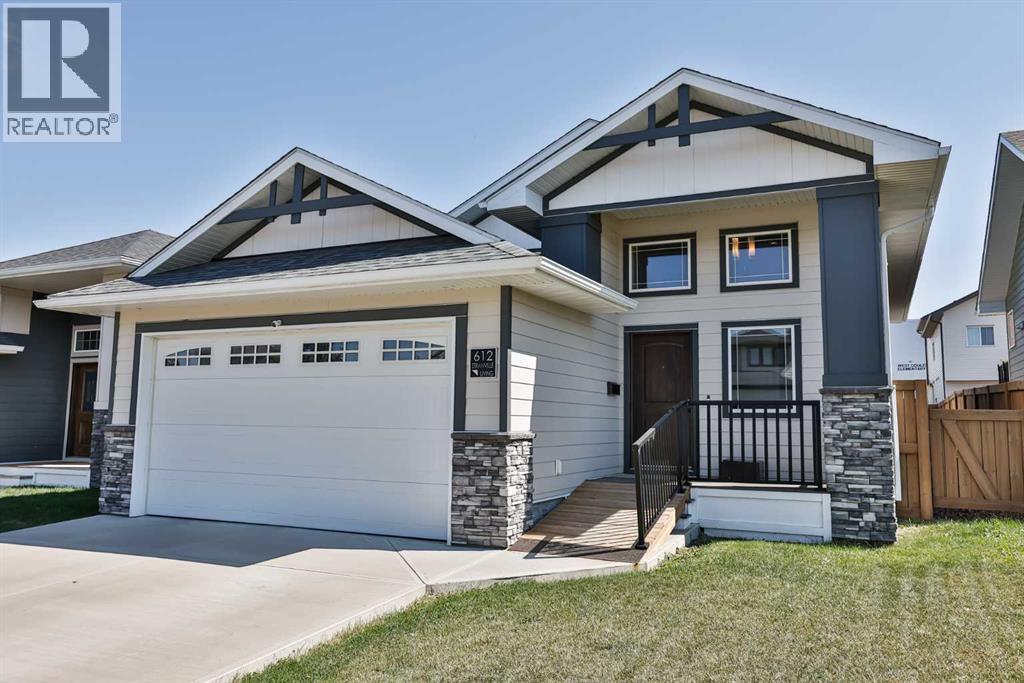
Highlights
Description
- Home value ($/Sqft)$507/Sqft
- Time on Houseful8 days
- Property typeSingle family
- StyleBi-level
- Neighbourhood
- Median school Score
- Year built2015
- Garage spaces2
- Mortgage payment
Step into this stunning 2015 Stranville-built home, proudly carrying the Mike Holmes Approved standard of quality. Thoughtfully designed and fully finished, this LEGALLY suited property offers modern style, comfort, and investment potential.Inside, you’re welcomed by high ceilings and an open-concept main floor featuring a gorgeous kitchen with Adora soft-close cabinets, granite counter-tops, $10,000 in custom cabinet upgrades and hard-wired under-cabinet lighting that adds both function and elegance. The main floor has a wonderful layout that balances everyday comfort with space to entertain. Downstairs, you will be welcomed with the bright and spacious LEGAL basement suite. Featuring 2 bedrooms, 1 bathroom, a modern kitchen and large windows that bring in plenty of natural light. An excellent mortgage helper or private living space. Did we mention there is a double attached garage, that is fully insulated and painted and there is also a rear parking pad, providing even more convenience, plenty of parking and privacy. Combining style, function, and quality, this home is a rare find for those seeking comfort and/or investment potential! (id:63267)
Home overview
- Cooling Central air conditioning
- Heat source Natural gas
- Heat type Forced air
- Fencing Fence
- # garage spaces 2
- # parking spaces 6
- Has garage (y/n) Yes
- # full baths 2
- # total bathrooms 2.0
- # of above grade bedrooms 4
- Flooring Laminate
- Community features Lake privileges
- Subdivision Garry station
- Lot desc Landscaped
- Lot dimensions 4132
- Lot size (acres) 0.09708647
- Building size 1075
- Listing # A2252096
- Property sub type Single family residence
- Status Active
- Bedroom 3.453m X 3.024m
Level: Lower - Furnace 2.362m X 2.057m
Level: Lower - Bathroom (# of pieces - 3) 2.719m X 1.728m
Level: Lower - Living room 4.801m X 4.42m
Level: Lower - Bedroom 3.682m X 3.024m
Level: Lower - Kitchen 3.658m X 2.234m
Level: Lower - Laundry 1.853m X 1.829m
Level: Lower - Kitchen 4.496m X 2.21m
Level: Main - Living room 3.834m X 3.758m
Level: Main - Laundry 2.006m X 1.701m
Level: Main - Bedroom 3.024m X 3.024m
Level: Main - Bathroom (# of pieces - 4) 3.024m X 1.524m
Level: Main - Primary bedroom 4.139m X 3.328m
Level: Main - Foyer 3.581m X 1.804m
Level: Main - Dining room 4.496m X 2.972m
Level: Main
- Listing source url Https://www.realtor.ca/real-estate/28783825/612-aquitania-boulevard-w-lethbridge-garry-station
- Listing type identifier Idx

$-1,453
/ Month

