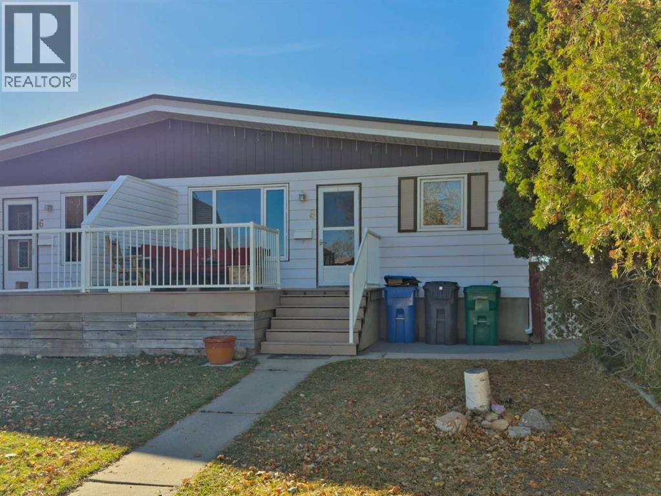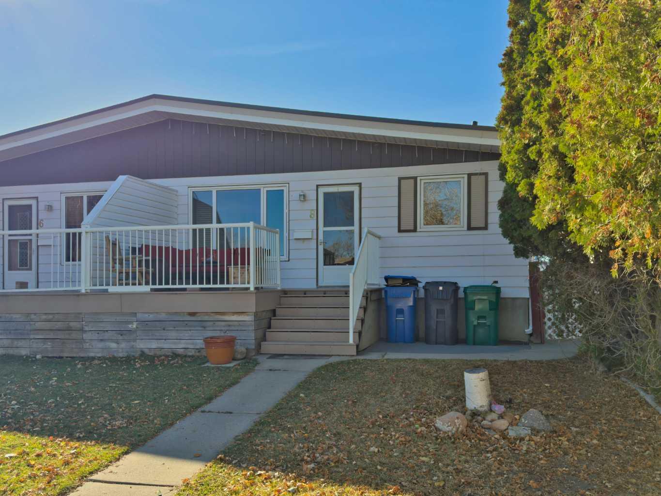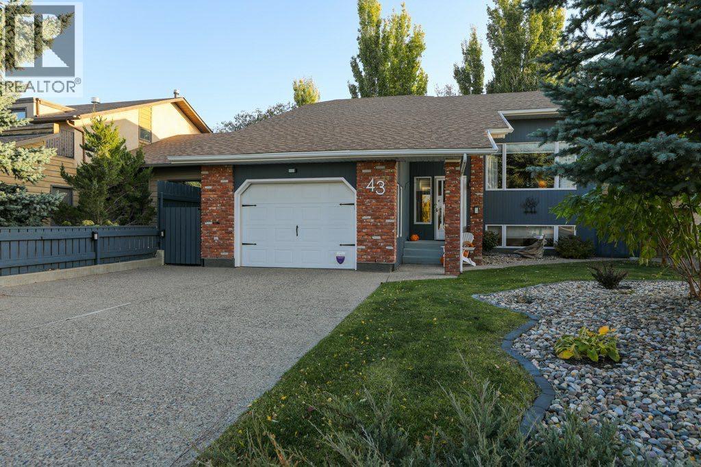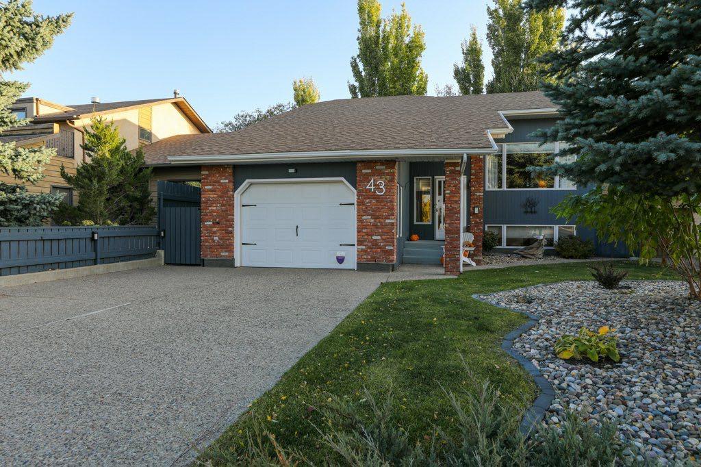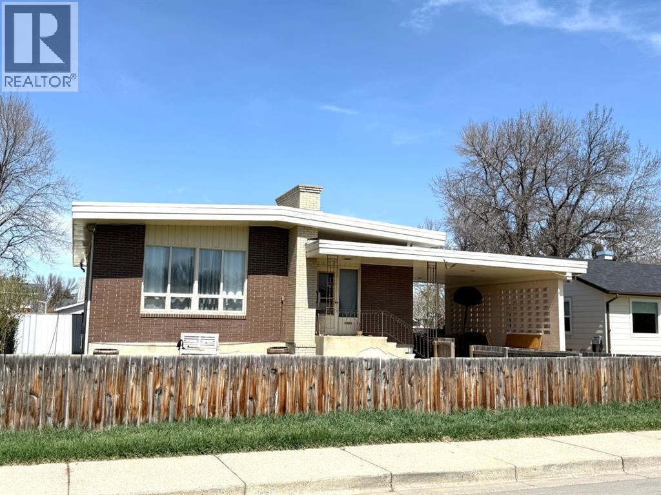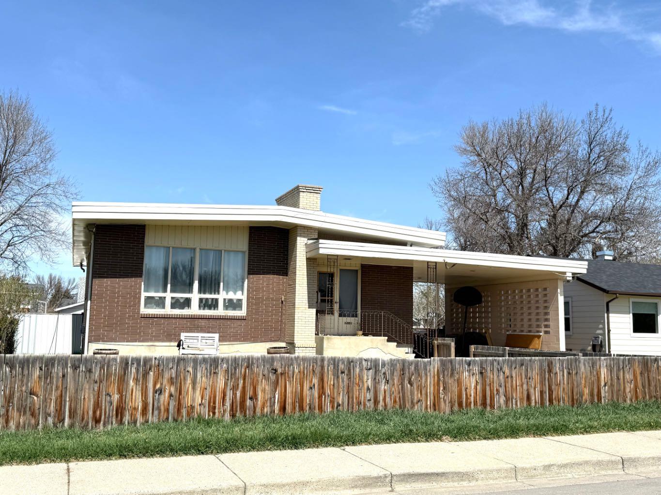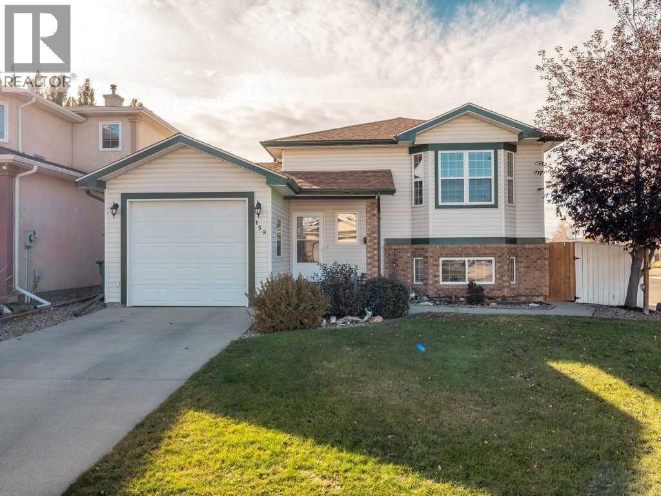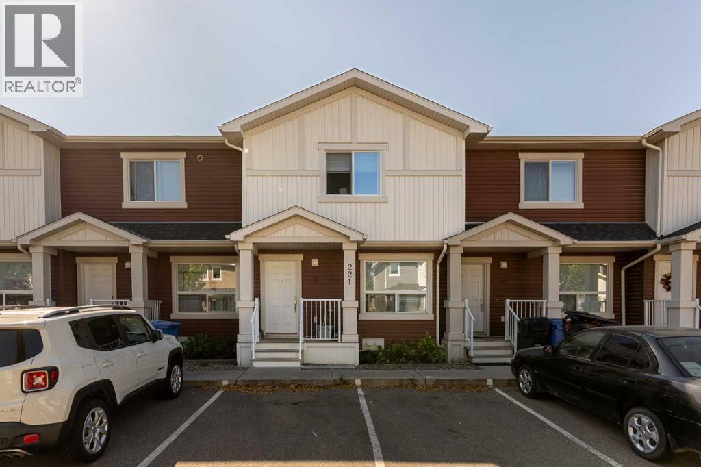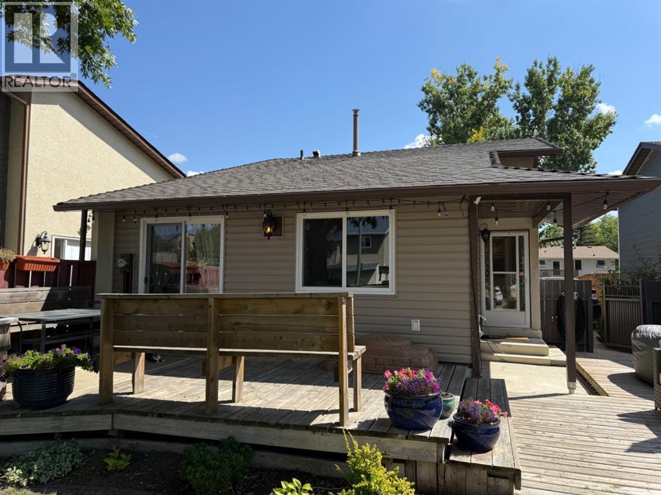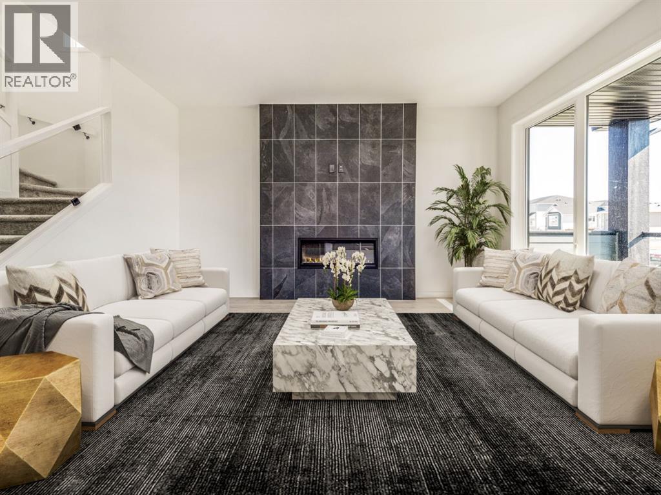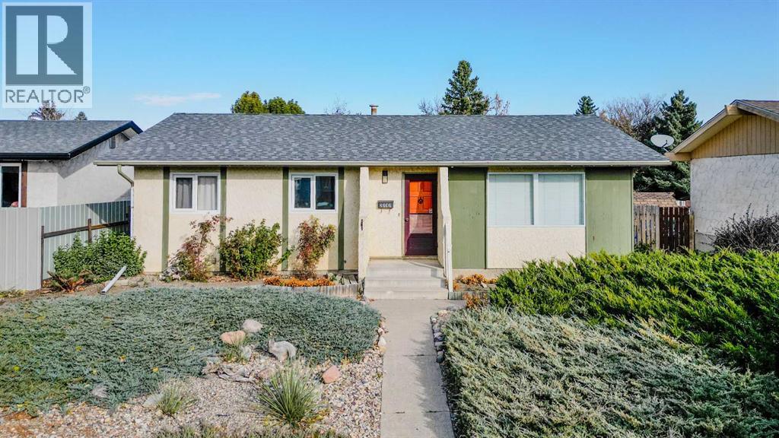- Houseful
- AB
- Lethbridge
- Westminster
- 19 Street N Unit 615
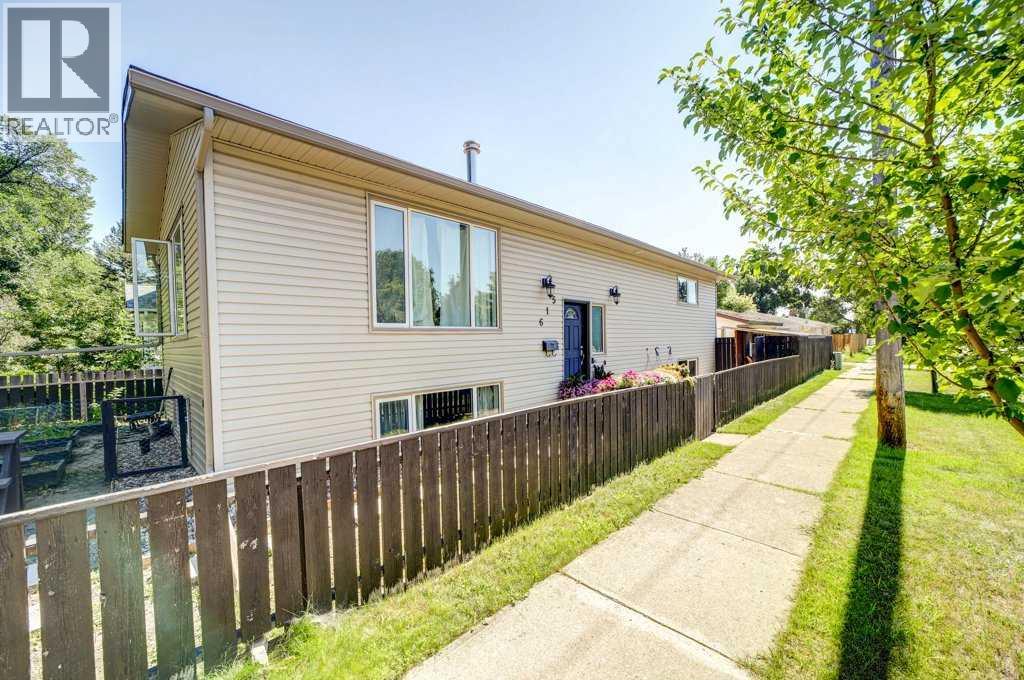
Highlights
Description
- Home value ($/Sqft)$327/Sqft
- Time on Houseful61 days
- Property typeSingle family
- StyleBungalow
- Neighbourhood
- Median school Score
- Year built1984
- Garage spaces1
- Mortgage payment
This versatile home offers a fantastic layout that is perfect for both families and investors. It’s an ideal choice for those looking to live upstairs while renting out the basement.The upstairs features two bedrooms, making it perfect for a family or accommodating guests. You'll find one full bath and one half bath, conveniently designed for everyday use. The bright open floor plan between the living area and the kitchen makes it perfect for young families or entertaining . A cozy wood-burning fireplace adds warmth and charm to the living space, creating an inviting atmosphere.Venturing down to the illegal suite in the basement, you'll discover a separate kitchen that is fully functional, ready for tenants or family use. The basement also includes a comfortable bedroom, bathroom and living space, making it an ideal rental suite or additional living area for children.This property is not just a home; it’s a great investment opportunity! Whether you choose to rent out the basement or accommodate extended family, the possibilities are endless. Don’t miss out on this unique chance to own a multi-functional property! (id:63267)
Home overview
- Cooling None
- # total stories 1
- Construction materials Wood frame
- Fencing Fence
- # garage spaces 1
- # parking spaces 3
- Has garage (y/n) Yes
- # full baths 2
- # half baths 1
- # total bathrooms 3.0
- # of above grade bedrooms 3
- Flooring Carpeted, linoleum
- Has fireplace (y/n) Yes
- Subdivision Westminster
- Lot dimensions 3736
- Lot size (acres) 0.08778196
- Building size 1098
- Listing # A2248220
- Property sub type Single family residence
- Status Active
- Bathroom (# of pieces - 4) Measurements not available
Level: Lower - Storage 2.338m X 5.13m
Level: Lower - Bathroom (# of pieces - 4) Measurements not available
Level: Lower - Kitchen 2.338m X 3.481m
Level: Lower - Bedroom 3.682m X 5.282m
Level: Lower - Recreational room / games room 2.338m X 3.581m
Level: Lower - Laundry 2.362m X 3.1m
Level: Lower - Recreational room / games room 3.658m X 5.435m
Level: Lower - Bathroom (# of pieces - 2) Measurements not available
Level: Main - Dining room 2.566m X 3.786m
Level: Main - Primary bedroom 4.596m X 5.31m
Level: Main - Living room 3.557m X 5.435m
Level: Main - Bedroom 2.515m X 3.758m
Level: Main - Kitchen 2.566m X 4.014m
Level: Main
- Listing source url Https://www.realtor.ca/real-estate/28759686/615-19-street-n-lethbridge-westminster
- Listing type identifier Idx

$-958
/ Month

