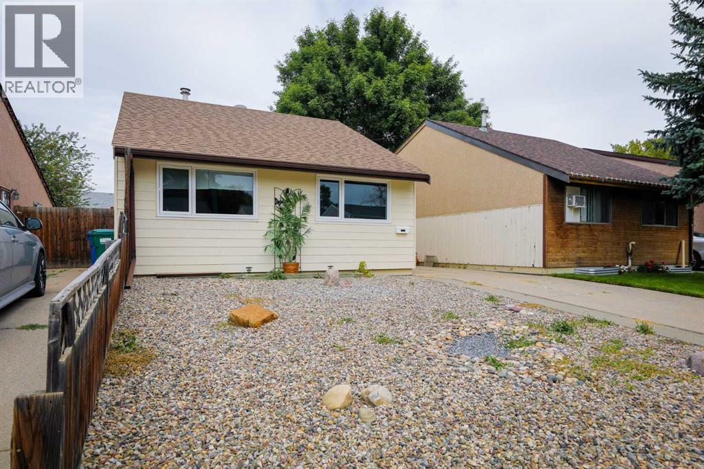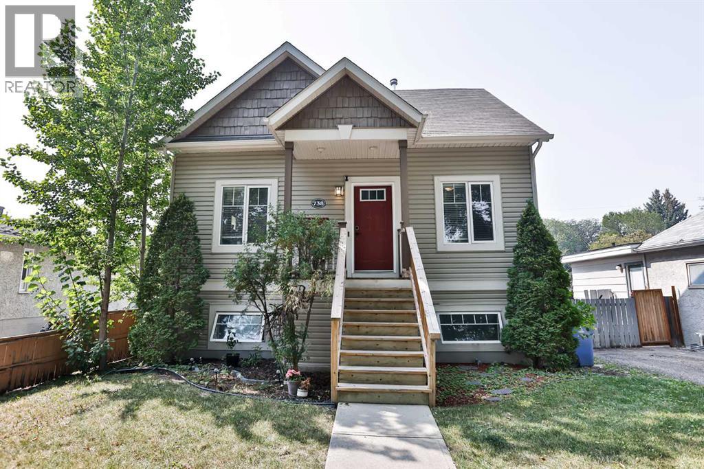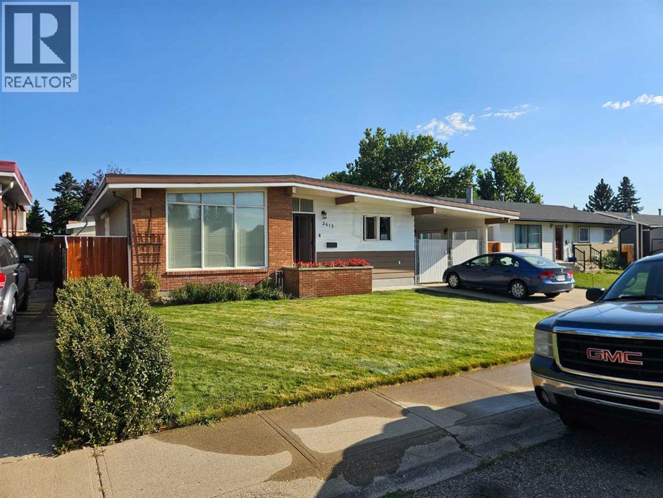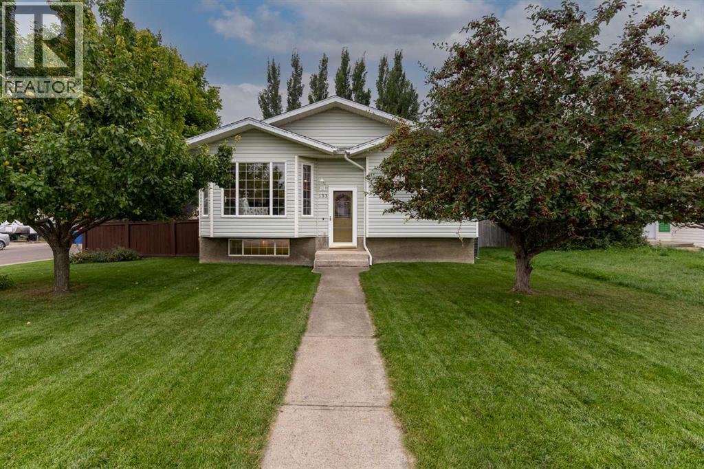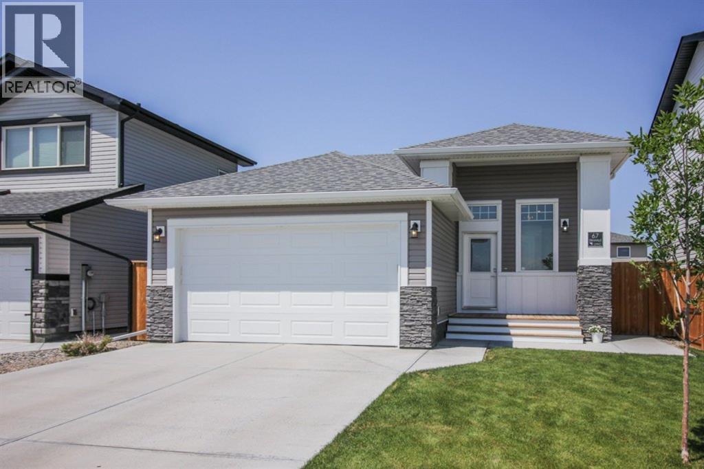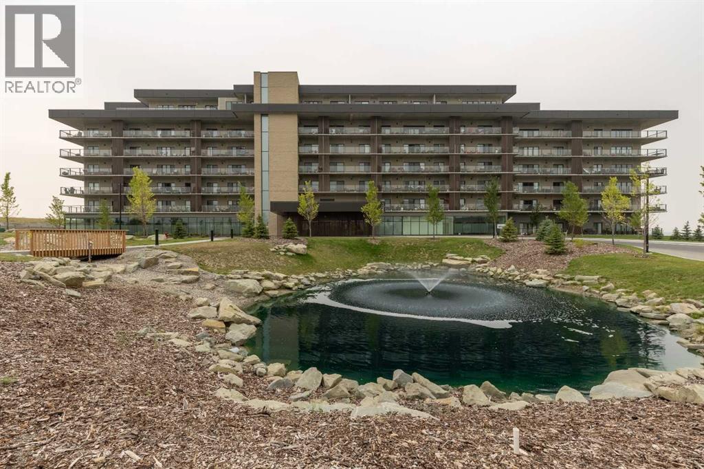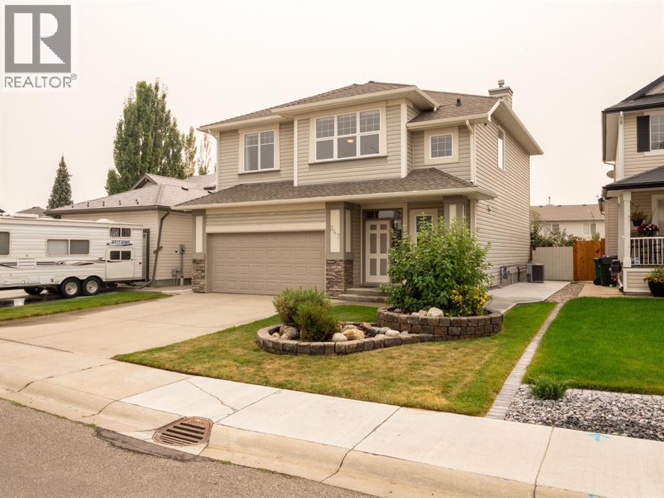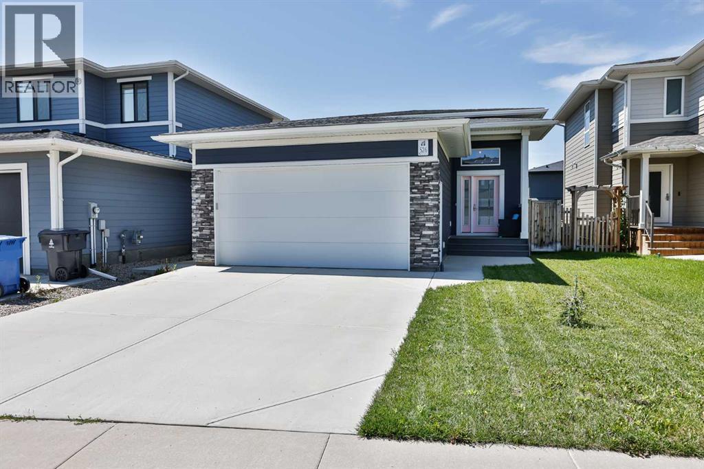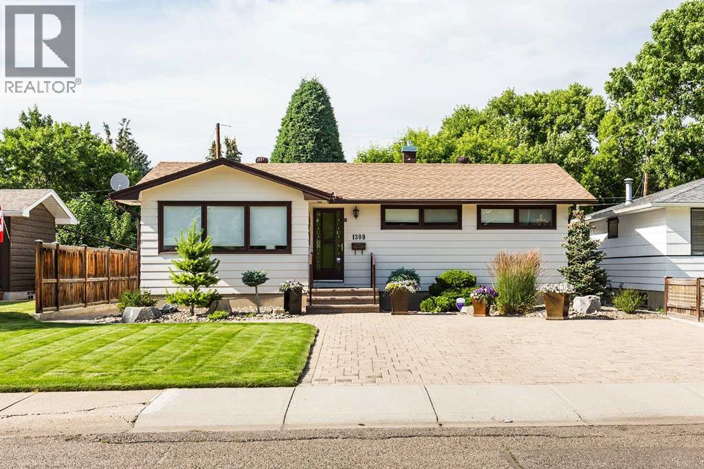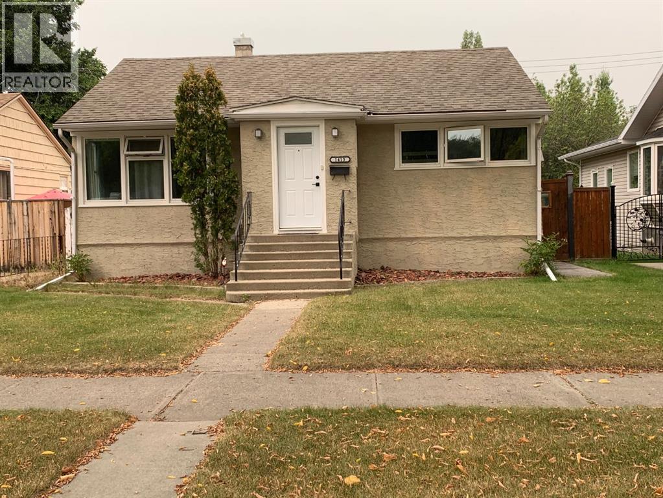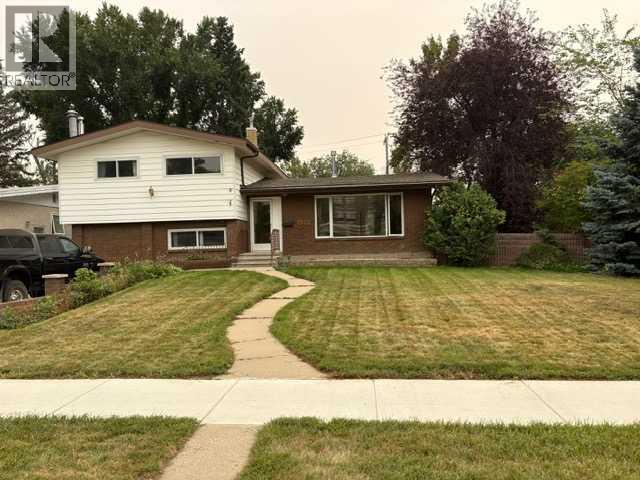- Houseful
- AB
- Lethbridge
- Legacy Ridge
- 656 Florence Ho Leong Cres N
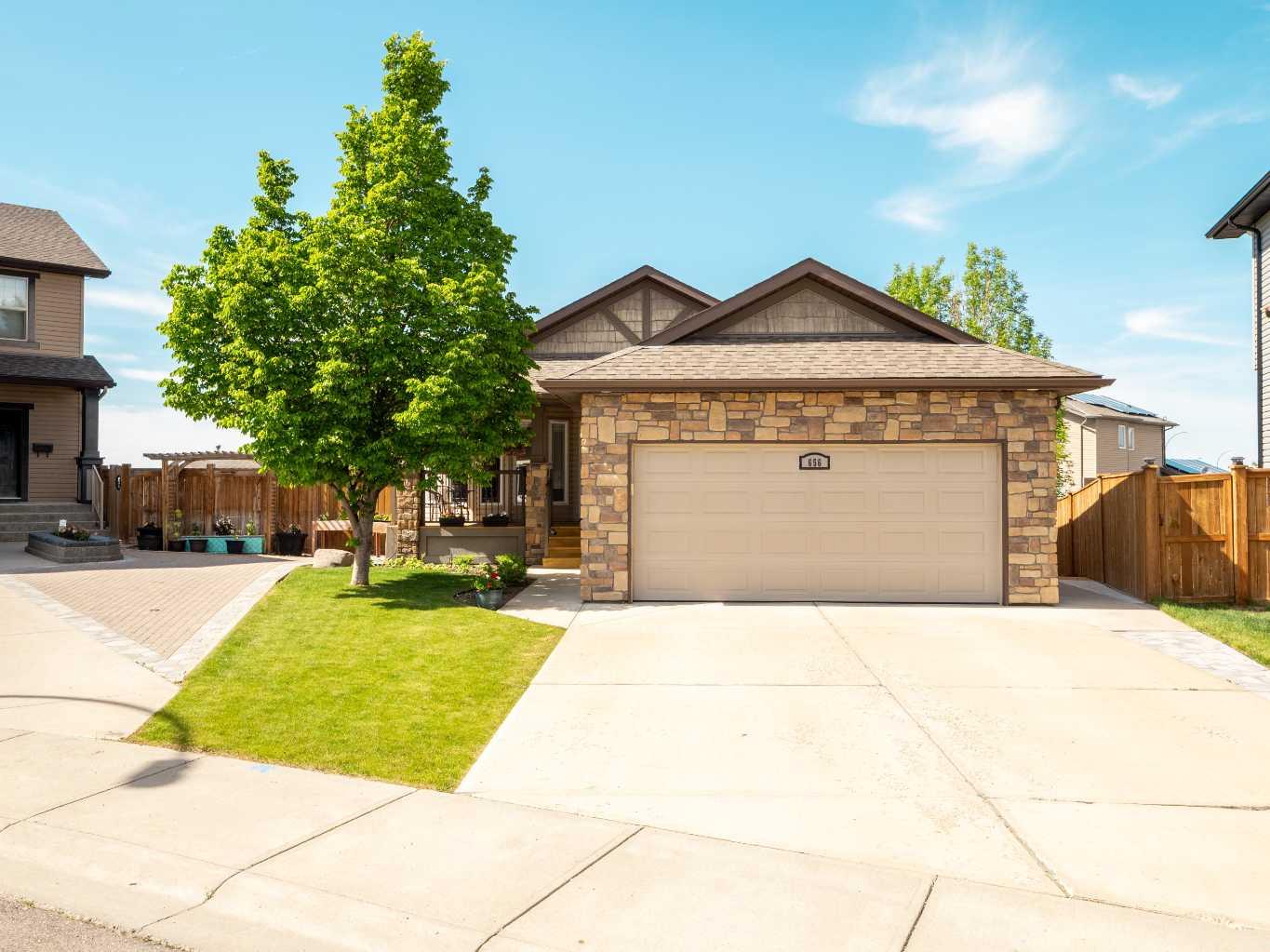
656 Florence Ho Leong Cres N
656 Florence Ho Leong Cres N
Highlights
Description
- Home value ($/Sqft)$469/Sqft
- Time on Houseful32 days
- Property typeResidential
- StyleBungalow
- Neighbourhood
- Lot size6,970 Sqft
- Year built2008
- Mortgage payment
Meticulously Maintained Walk-Out Bungalow with Detached Shop in Quiet Cul-de-Sac! Welcome to this beautifully maintained walk-out bungalow, offering the perfect blend of functionality, comfort, and style. Located just around the corner from St. Teresa of Calcutta Elementary School, this home is tucked away in a peaceful cul-de-sac and loaded with thoughtful upgrades. Step onto the charming, covered front veranda and into a bright, airy interior filled with natural light, soaring ceilings, and an inviting open-concept layout. Recent updates over the past two years include new interior paint, modern vinyl plank flooring, updated lighting, a renovated ensuite, a newer A/C unit, and more. Enjoy the convenience of main floor laundry, complete with a pull-down drying rack, making single-level living a breeze. The spacious dining area opens to an elevated back deck, perfect for relaxing while overlooking your expansive 91-ft wide backyard—featuring mature blueberry, saskatoon, and raspberry bushes and backing onto a paved lane and school greenspace for added privacy and space. Downstairs, the fully finished walk-out basement offers two large bedrooms, a spacious family room, a full bath, and direct access to a lower patio—ideal for accommodating guests or extended family. The standout feature? A second detached garage/shop, complete with RV parking beside it. This L-shaped building includes a 24’ x 16.5’ garage area and an 11’ x 12.5’ workshop with 10'8" ceiling height, perfect for tackling projects, hobbies, or additional storage. This rare property checks all the boxes—updated, well cared for, and move-in ready. Don’t miss the opportunity to own this exceptional home. Schedule your private showing with your preferred REALTOR® today!
Home overview
- Cooling Central air
- Heat type Forced air, natural gas
- Pets allowed (y/n) No
- Construction materials Concrete, vinyl siding, wood frame
- Roof Asphalt shingle
- Fencing Fenced
- # parking spaces 5
- Has garage (y/n) Yes
- Parking desc Alley access, double garage attached, rv access/parking, rv gated, see remarks, single garage detached, workshop in garage
- # full baths 2
- # half baths 1
- # total bathrooms 3.0
- # of above grade bedrooms 3
- # of below grade bedrooms 2
- Flooring Hardwood, see remarks, tile, vinyl plank
- Appliances Central air conditioner, dishwasher, gas stove, microwave hood fan, oven-built-in, refrigerator, see remarks, washer/dryer, window coverings
- Laundry information Main level
- County Lethbridge
- Subdivision Legacy ridge / hardieville
- Zoning description R-sl
- Exposure Se
- Lot desc Cul-de-sac, irregular lot, landscaped, underground sprinklers
- Lot size (acres) 0.16
- Basement information Finished,full,walk-out to grade
- Building size 1279
- Mls® # A2245409
- Property sub type Single family residence
- Status Active
- Tax year 2025
- Listing type identifier Idx

$-1,600
/ Month


