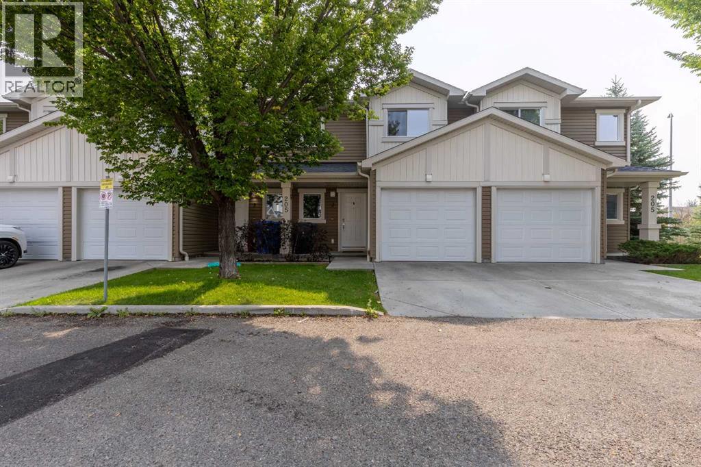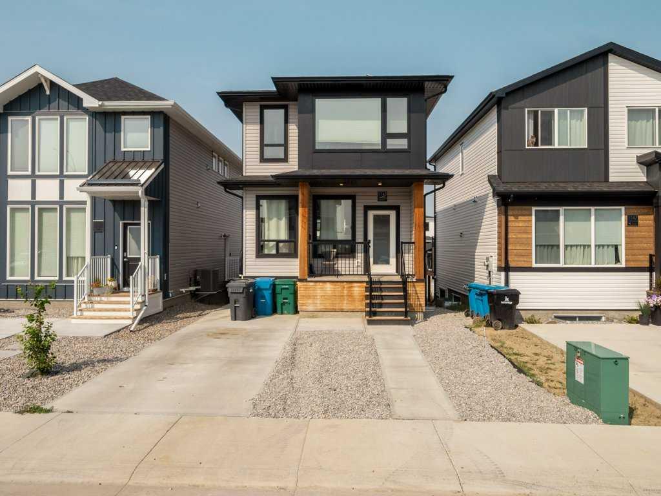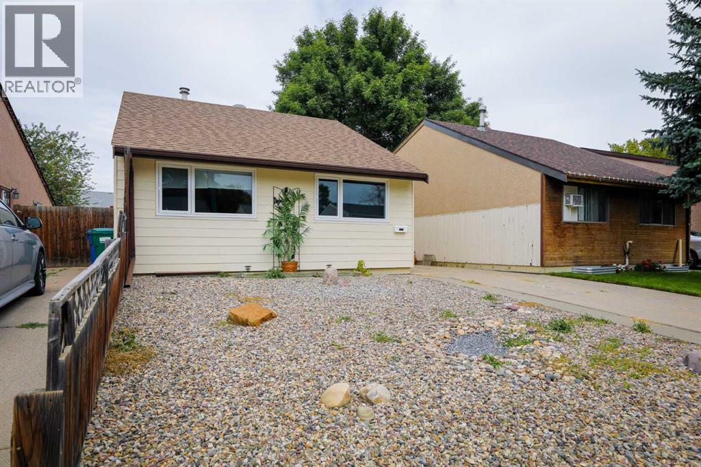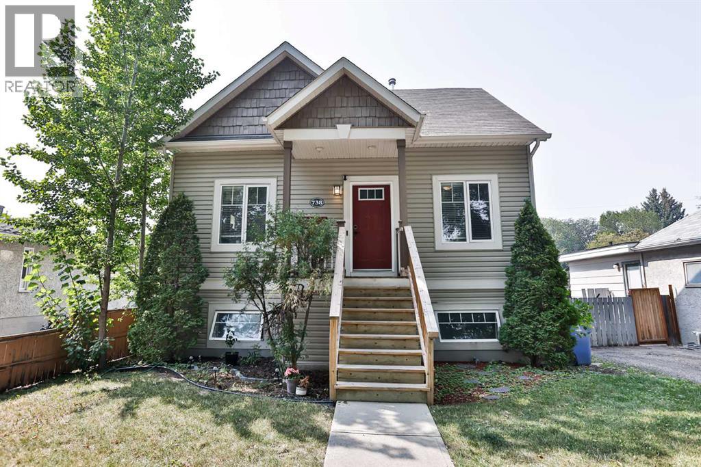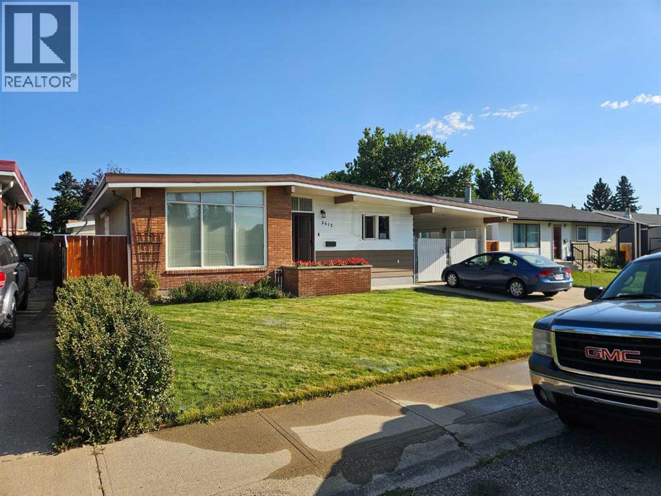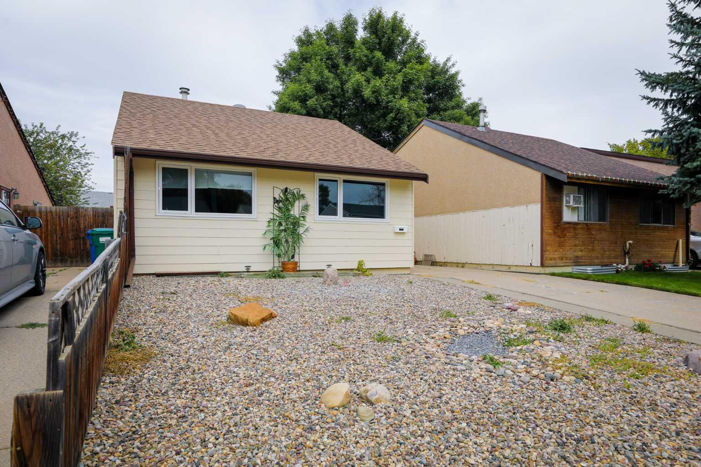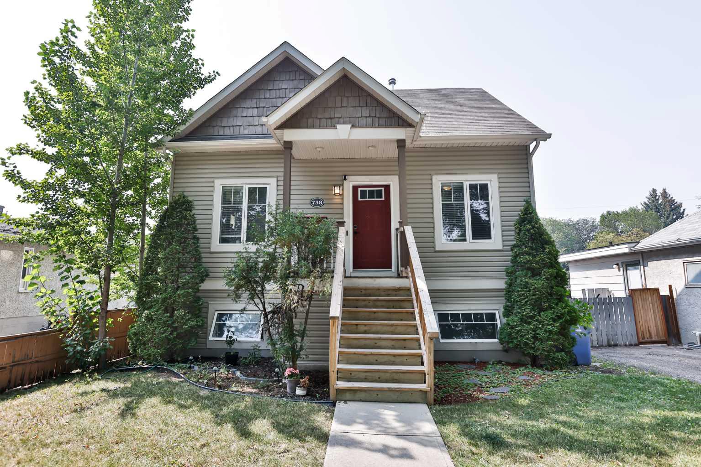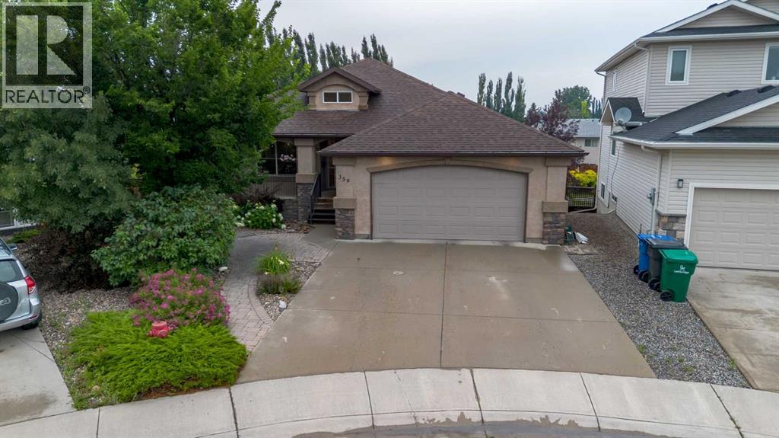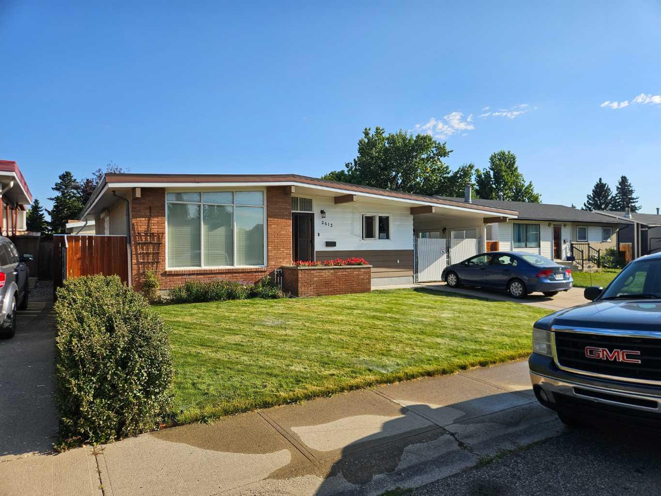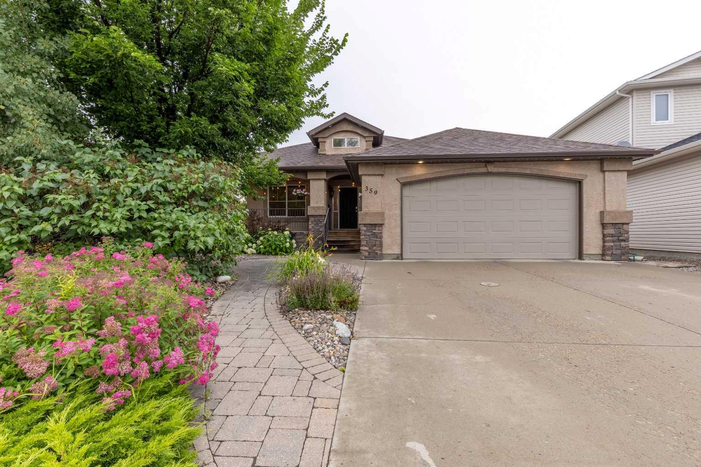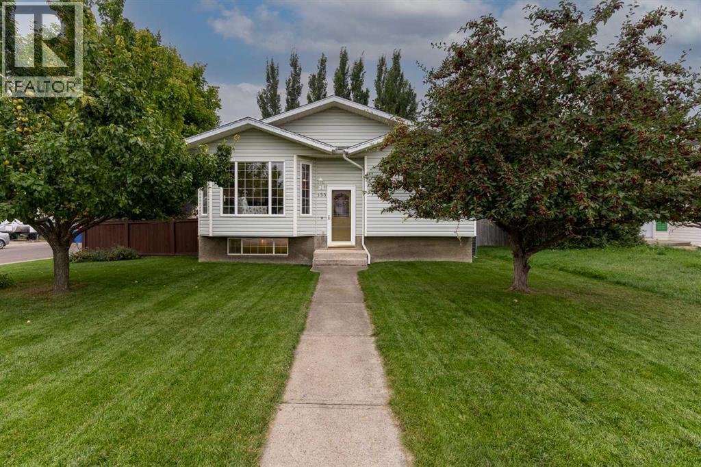- Houseful
- AB
- Lethbridge
- Ridgewood
- 66 Edgewood Cres W
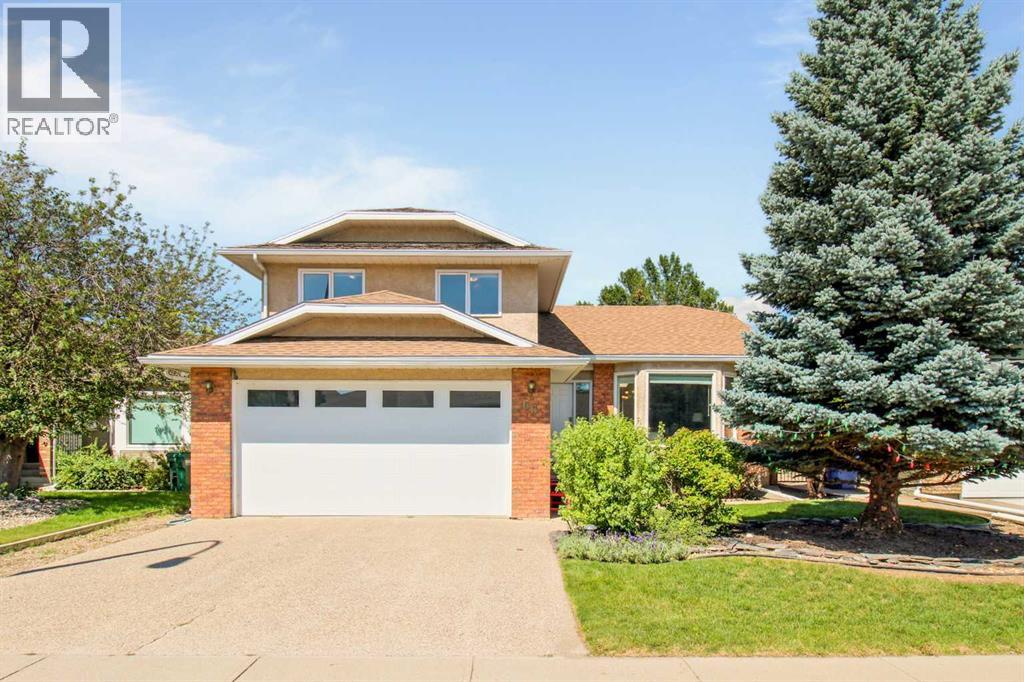
Highlights
Description
- Home value ($/Sqft)$294/Sqft
- Time on Houseful36 days
- Property typeSingle family
- Neighbourhood
- Median school Score
- Year built1988
- Garage spaces2
- Mortgage payment
Welcome to 66 Edgewood Crescent W in Lethbridge! This great two-story home features 1,784 square feet of living space and tons of space for the whole family. Once you enter the home, you'll notice how bright the front of the home is. The living room has big windows and allows plenty of natural light. The dining area has plenty of room for family dinners and the kitchen includes a nice breakfast area that will be a hit. The family room on this level will be perfect for family movie nights and for entertaining guests. The main level also features a 2pc bathroom and a laundry room. The upper level has three bedrooms including the primary that is complete with a 3pc ensuite. There's plenty of room for the whole family in this home as all three bedrooms are spacious. There's also a 4pc bathroom on the second level. Moving downstairs, you have a big rec room that can be utilized however you need, another bedroom, and a 3pc bathroom. The attached double garage will suit all of your parking needs. Moving out back, you have a great deck area that will be a hit when the weather is warm and tons of backyard area for the kids. This home truly has it all. Contact your favourite REALTOR® today! (id:63267)
Home overview
- Cooling Central air conditioning
- Heat type Forced air
- # total stories 2
- Construction materials Wood frame
- Fencing Fence
- # garage spaces 2
- # parking spaces 4
- Has garage (y/n) Yes
- # full baths 3
- # half baths 1
- # total bathrooms 4.0
- # of above grade bedrooms 4
- Flooring Carpeted, linoleum, tile
- Has fireplace (y/n) Yes
- Subdivision Ridgewood
- Directions 2055670
- Lot desc Landscaped, lawn
- Lot dimensions 6587
- Lot size (acres) 0.15476973
- Building size 1784
- Listing # A2244235
- Property sub type Single family residence
- Status Active
- Primary bedroom 4.929m X 3.758m
Level: 2nd - Bathroom (# of pieces - 3) Measurements not available
Level: 2nd - Bathroom (# of pieces - 4) Measurements not available
Level: 2nd - Bedroom 2.947m X 3.81m
Level: 2nd - Bedroom 2.743m X 3.786m
Level: 2nd - Bathroom (# of pieces - 3) Measurements not available
Level: Basement - Bedroom 3.149m X 3.911m
Level: Basement - Recreational room / games room 4.929m X 5.767m
Level: Basement - Family room 5.791m X 3.734m
Level: Main - Living room 4.596m X 4.167m
Level: Main - Bathroom (# of pieces - 2) Measurements not available
Level: Main - Dining room 5.386m X 3.734m
Level: Main - Laundry 2.338m X 1.929m
Level: Main - Breakfast room 3.481m X 3.81m
Level: Main - Kitchen 3.557m X 2.743m
Level: Main
- Listing source url Https://www.realtor.ca/real-estate/28675324/66-edgewood-crescent-w-lethbridge-ridgewood
- Listing type identifier Idx

$-1,400
/ Month

