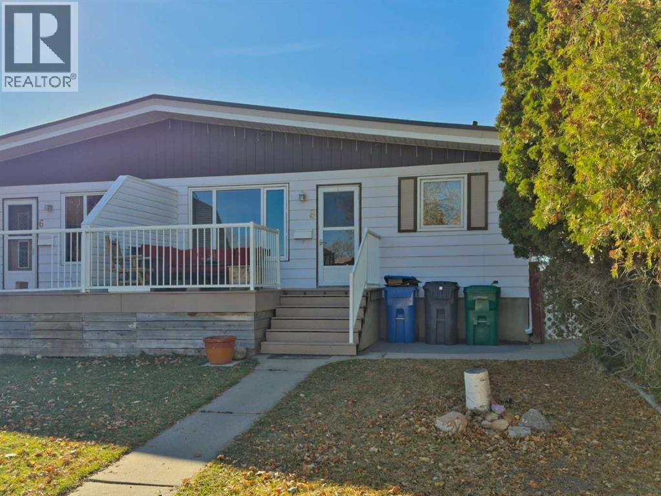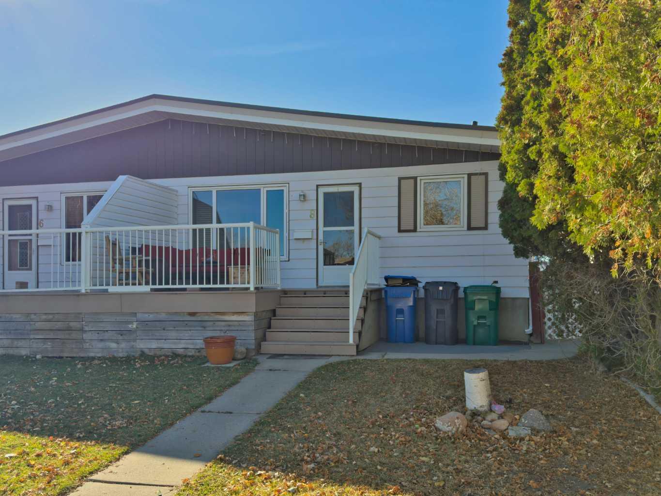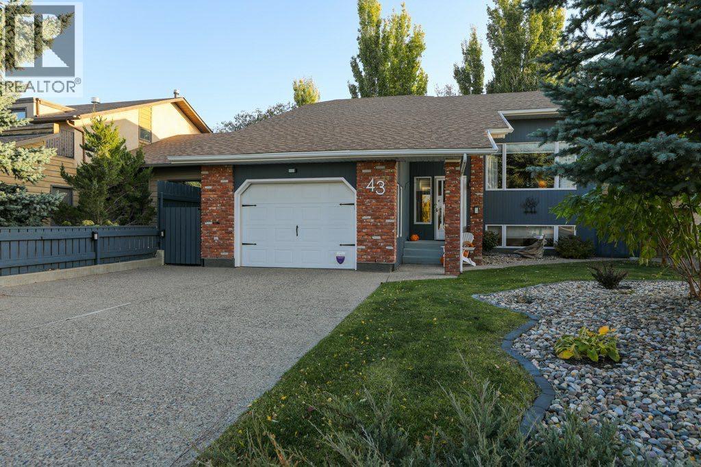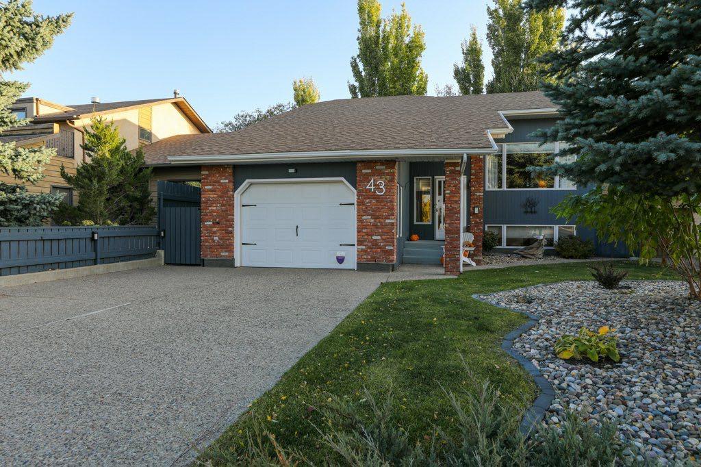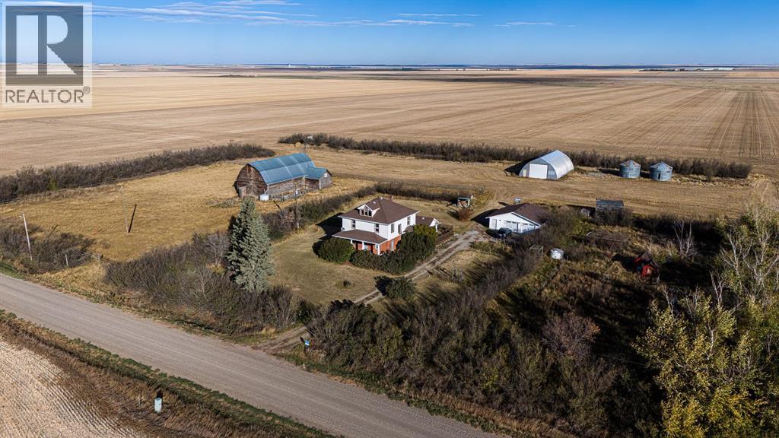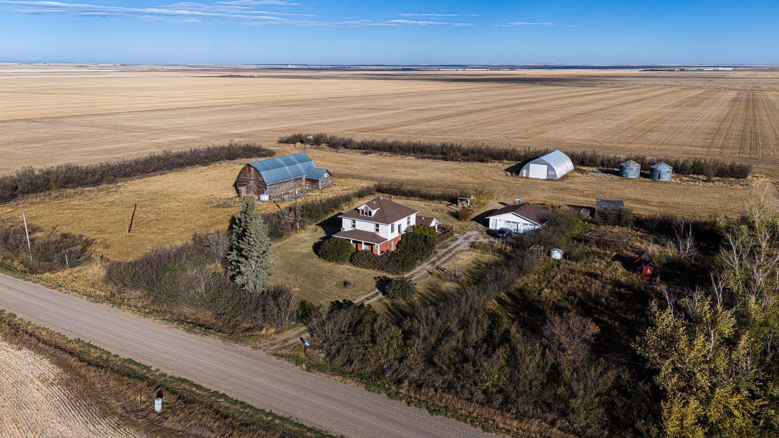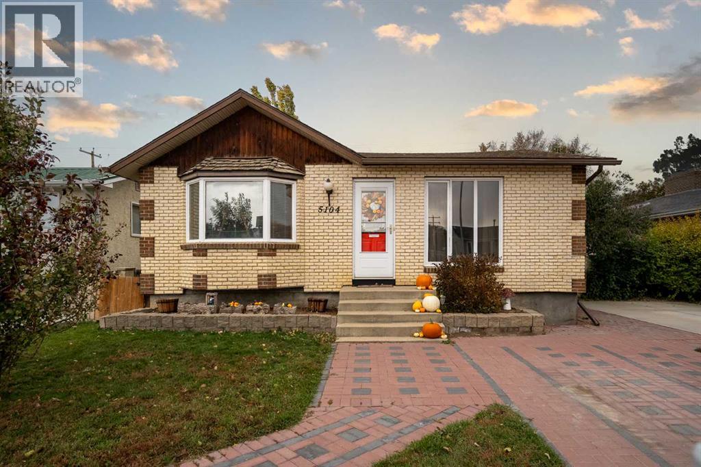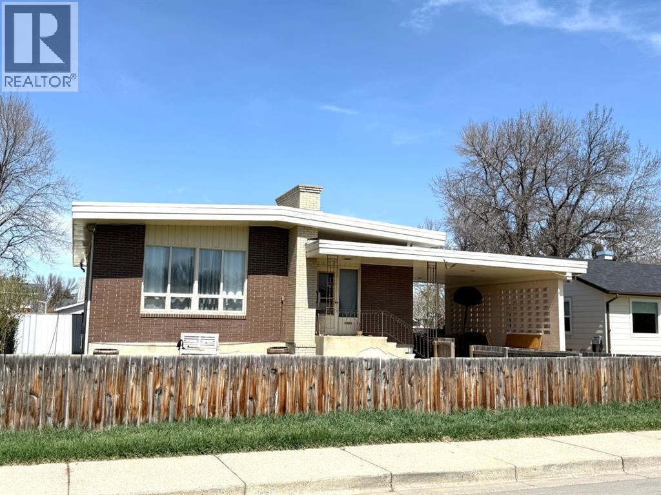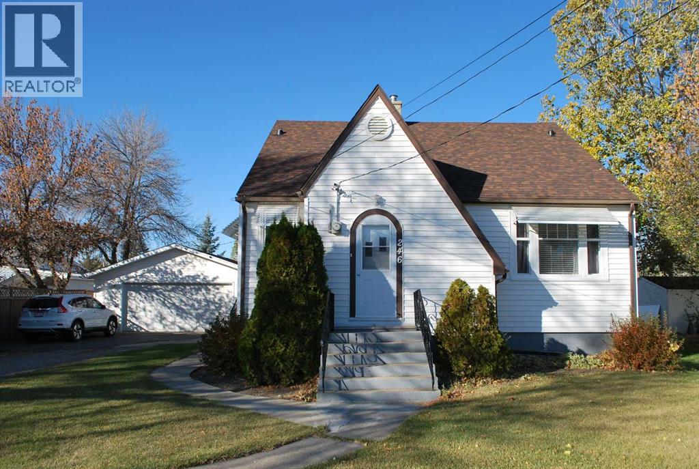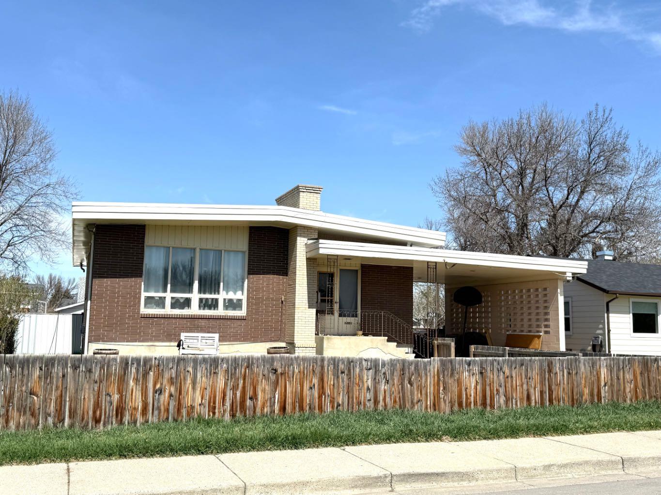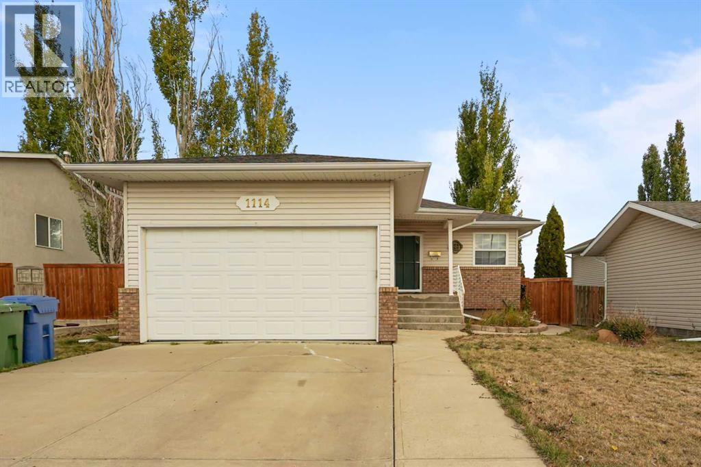- Houseful
- AB
- Lethbridge
- Garry Station
- 661 Devonia Rd W
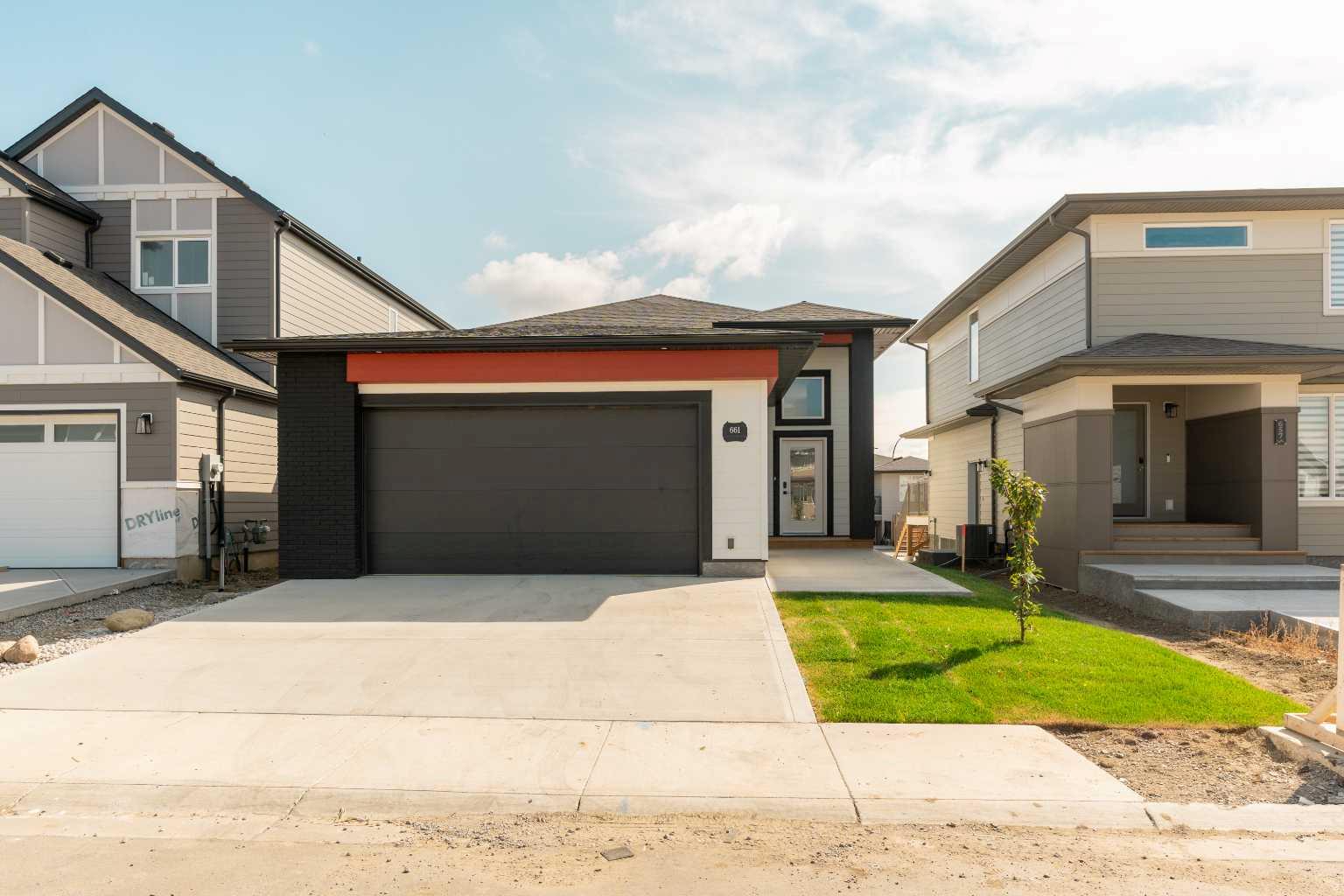
Highlights
Description
- Home value ($/Sqft)$463/Sqft
- Time on Houseful52 days
- Property typeResidential
- StyleBi-level
- Neighbourhood
- Median school Score
- Lot size3,920 Sqft
- Year built2025
- Mortgage payment
JUST COMPLETED! Check out this BRAND NEW bi-level home that features hardiboard exterior and has more than 2500 total square feet of developed living space from Custom Quality Build! Front landscaping included! This 5 bed, 3 bath home is completely finished with a forced WALK-OUT basement to covered patio and a few steps up to the backyard area. CQB always delivers their new homes to clients with the appliances and central a/c included! Main floor and basement both feature 9 foot tall ceilings! Main floor has open plan with 3 bedrooms including primary bedroom with ensuite and walk-in closet. Living room features electric fireplace. Kitchen has quartz counters, stainless steel appliances and sliding glass doors to deck out back. Another full bathroom and a laundry closet complete the main. Basement is also fully developed with family room that has a wet bar, games room, 2 more bedrooms, another full bathroom, a laundry room, and a furnace/utility room with tankless hot water and tons of storage! Walk-out to the covered patio below the deck. There is also a 22x22 garage for your vehicles. Move in and enjoy!
Home overview
- Cooling Central air
- Heat type Forced air, natural gas
- Pets allowed (y/n) No
- Construction materials Cement fiber board, wood frame
- Roof Asphalt shingle
- Fencing None
- # parking spaces 4
- Has garage (y/n) Yes
- Parking desc Double garage attached
- # full baths 3
- # total bathrooms 3.0
- # of above grade bedrooms 5
- # of below grade bedrooms 2
- Flooring Vinyl plank
- Appliances Central air conditioner, dishwasher, dryer, refrigerator, stove(s), tankless water heater, washer
- Laundry information Laundry room,lower level,main level,multiple locations
- County Lethbridge
- Subdivision The crossings
- Zoning description R-cl
- Exposure W
- Lot desc Back lane, sloped, standard shaped lot
- Lot size (acres) 0.09
- New construction (y/n) Yes
- Basement information Finished,full,walk-up to grade
- Building size 1296
- Mls® # A2252891
- Property sub type Single family residence
- Status Active
- Tax year 2025
- Listing type identifier Idx

$-1,600
/ Month

