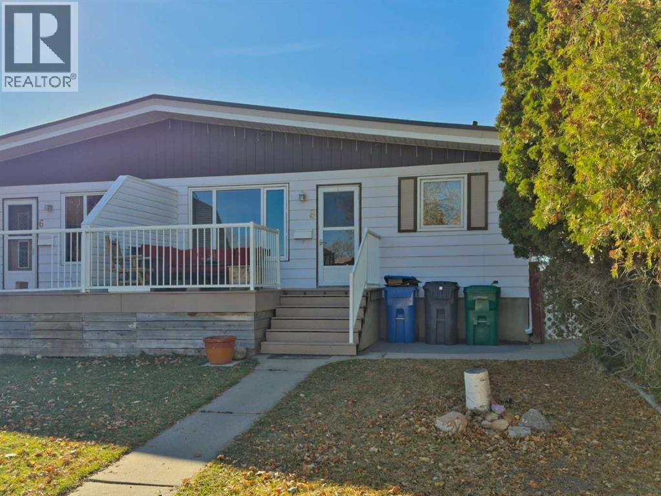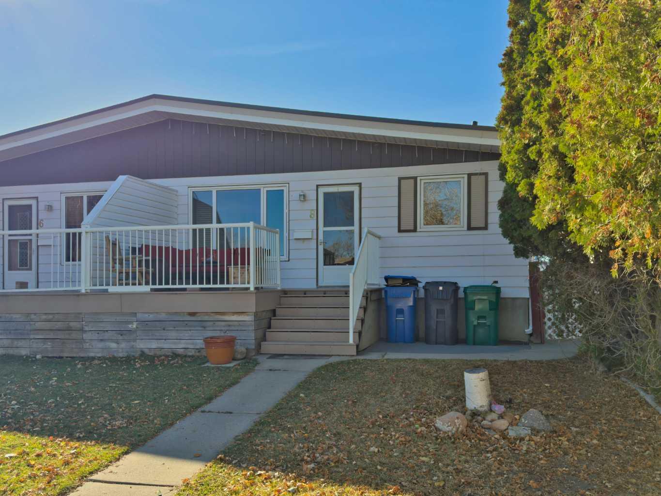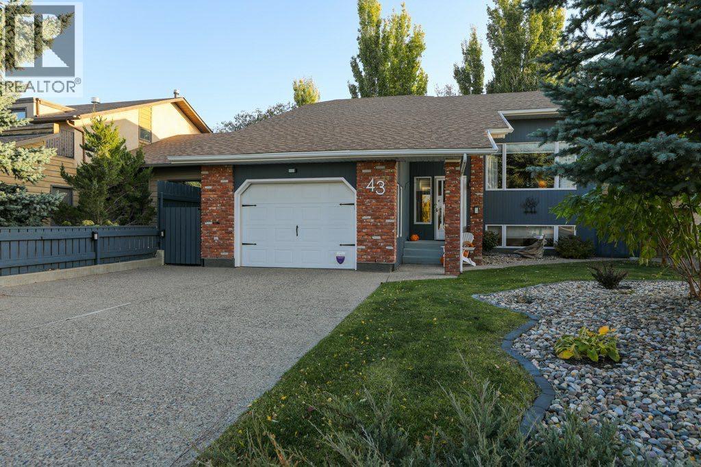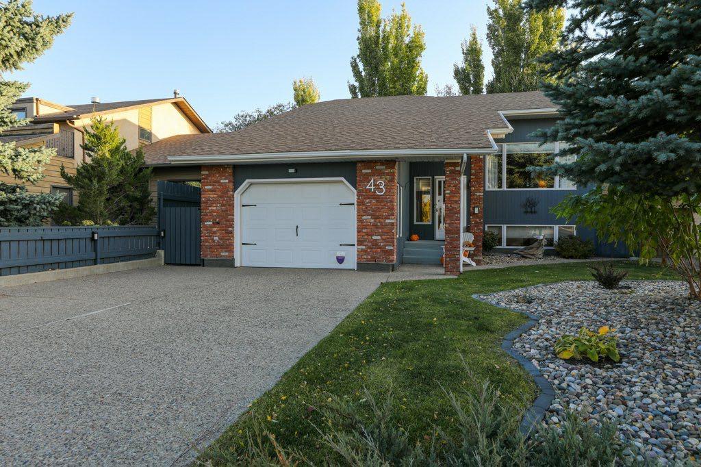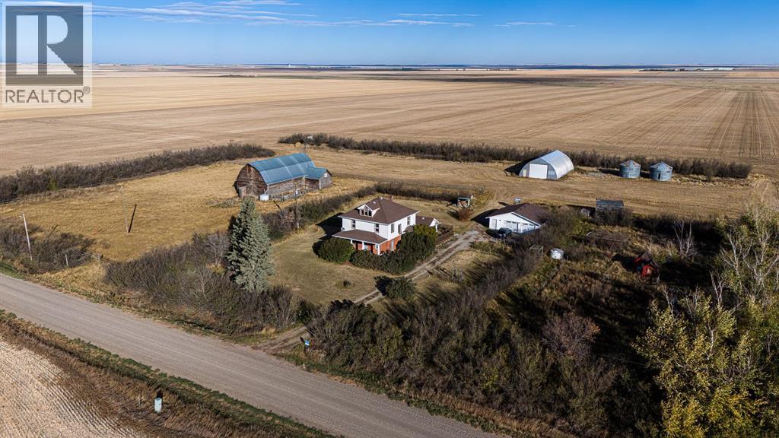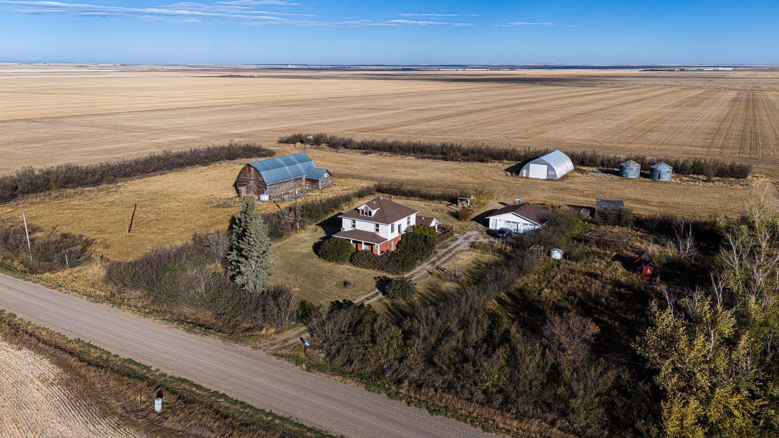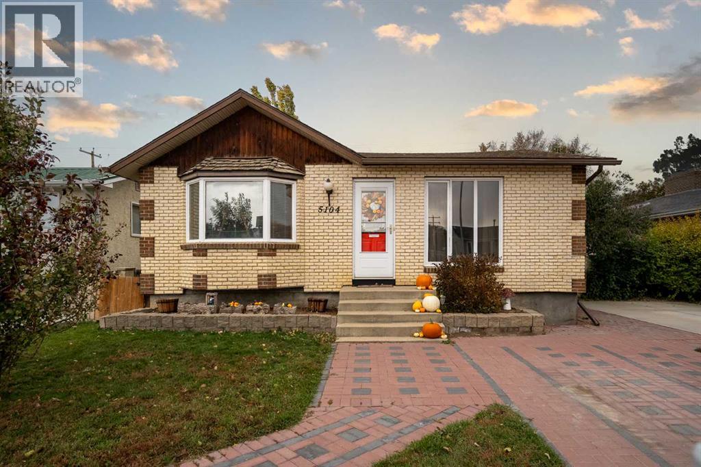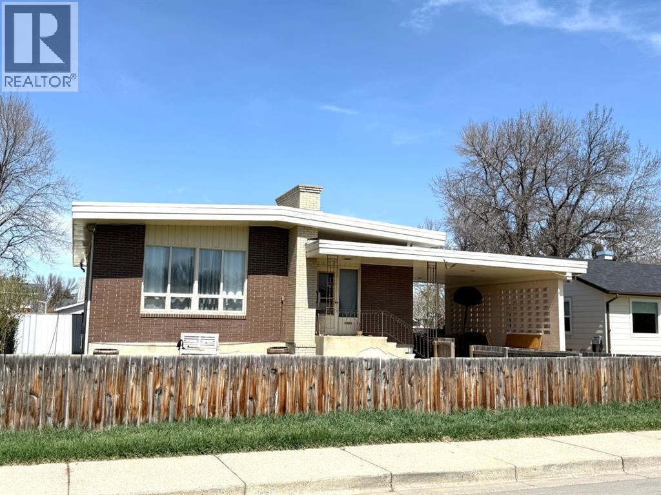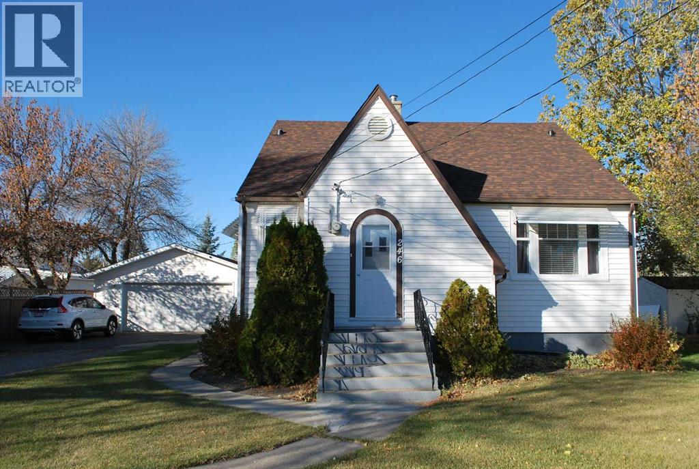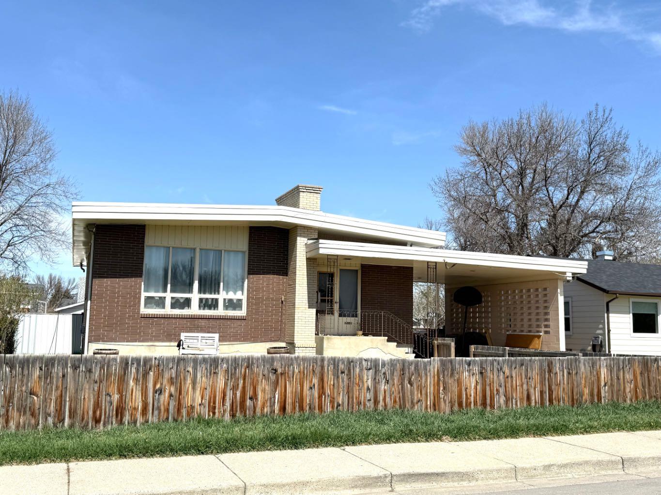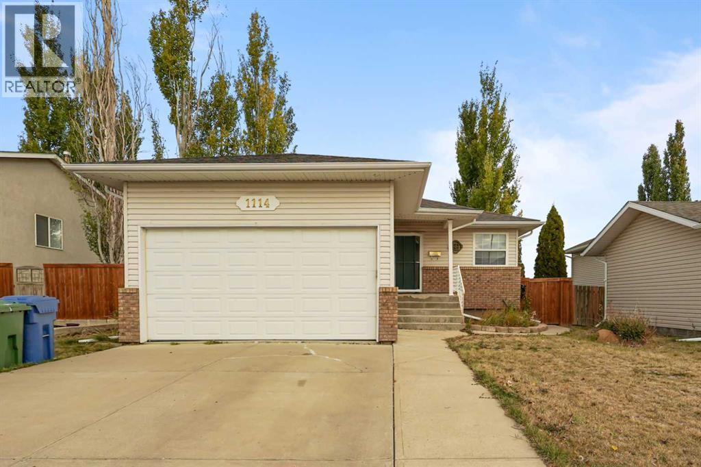- Houseful
- AB
- Lethbridge
- Garry Station
- 668 Aquitania Blvd W
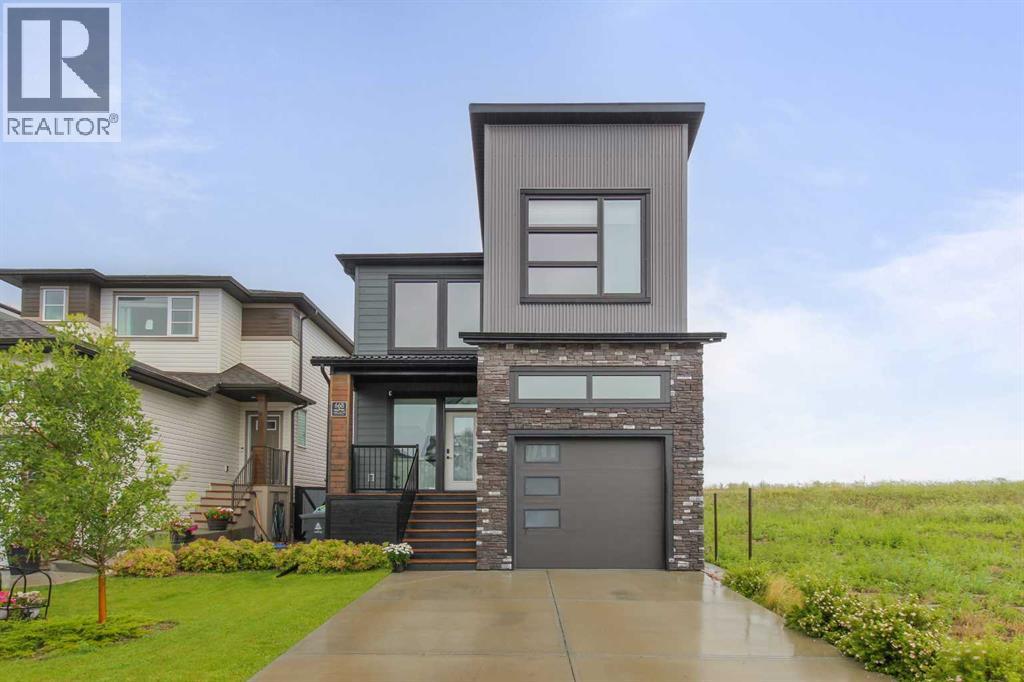
Highlights
Description
- Home value ($/Sqft)$318/Sqft
- Time on Houseful81 days
- Property typeSingle family
- Neighbourhood
- Median school Score
- Year built2017
- Garage spaces2
- Mortgage payment
Situated in desirable Garry Station, just steps from the brand-new K–5 elementary school, this home seamlessly blends modern sophistication with bold design and everyday functionality. From the moment you walk in, you’re welcomed by soaring ceilings and a striking floor-to-ceiling tiled feature wall with a sleek gas fireplace—creating an elegant focal point in the open-concept living and kitchen area. Expansive windows flood the main floor with natural light, complete with remote-controlled blinds and an uninterrupted view—no rear neighbours, just privacy and peace. The kitchen is a true showpiece with a built-in wall oven, integrated refrigerator, gas cooktop, and an oversized island that flows effortlessly into the dining area—perfect for everyday living or stylish entertaining. Also on the main floor, enjoy the convenience of a half bath, main-floor laundry, and a well-designed mudroom with plenty of storage just off the attached garage. Downstairs, the fully finished basement continues the home’s modern aesthetic with a spacious second living room, a large bedroom, and a beautifully finished bathroom with a tiled walk-in shower. Upstairs, the industrial-style railing guides you to a bright bonus living space, two additional bedrooms, and a beautifully designed 4-piece bathroom. At the end of the hall, the primary suite offers a luxurious retreat with floor-to-ceiling windows and a thoughtfully placed feature window. The ensuite includes a double vanity, walk-in tile shower, and a walk-in closet that checks every box. As a bonus, the custom bedframes in both the primary and secondary bedrooms stay—perfectly complementing the home’s curated style. Contact your REALTOR® to book a private showing today! (id:63267)
Home overview
- Cooling Fully air conditioned
- Heat type Forced air
- # total stories 2
- Construction materials Poured concrete, wood frame
- Fencing Fence
- # garage spaces 2
- # parking spaces 4
- Has garage (y/n) Yes
- # full baths 3
- # half baths 1
- # total bathrooms 4.0
- # of above grade bedrooms 4
- Flooring Carpeted, laminate, tile
- Has fireplace (y/n) Yes
- Community features Lake privileges
- Subdivision Garry station
- Directions 2055670
- Lot desc Landscaped, lawn
- Lot dimensions 3726
- Lot size (acres) 0.08754699
- Building size 1935
- Listing # A2245181
- Property sub type Single family residence
- Status Active
- Den 4.368m X 4.039m
Level: 2nd - Primary bedroom 3.606m X 4.953m
Level: 2nd - Bedroom 3.277m X 4.395m
Level: 2nd - Bathroom (# of pieces - 4) Measurements not available
Level: 2nd - Bathroom (# of pieces - 4) Measurements not available
Level: 2nd - Bedroom 3.658m X 4.014m
Level: 2nd - Bedroom 6.629m X 3.862m
Level: Basement - Furnace 1.777m X 3.2m
Level: Basement - Storage 2.896m X 1.244m
Level: Basement - Recreational room / games room 4.749m X 3.301m
Level: Basement - Bathroom (# of pieces - 3) Measurements not available
Level: Basement - Kitchen 3.53m X 4.901m
Level: Main - Bathroom (# of pieces - 2) Measurements not available
Level: Main - Living room 3.53m X 4.901m
Level: Main - Dining room 3.252m X 3.606m
Level: Main - Foyer 3.225m X 1.472m
Level: Main - Laundry 3.606m X 1.881m
Level: Main
- Listing source url Https://www.realtor.ca/real-estate/28682933/668-aquitania-boulevard-w-lethbridge-garry-station
- Listing type identifier Idx

$-1,640
/ Month

